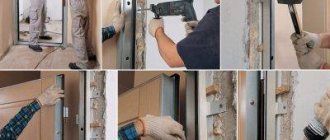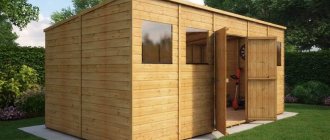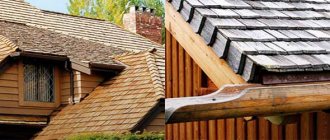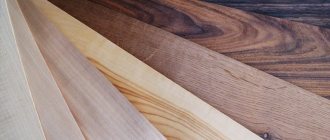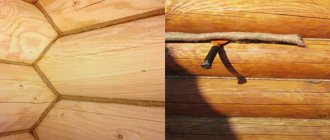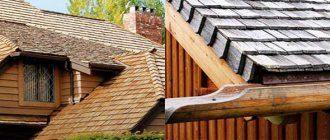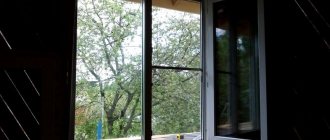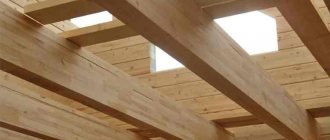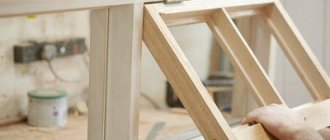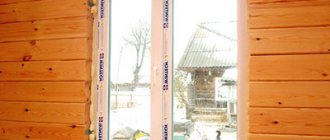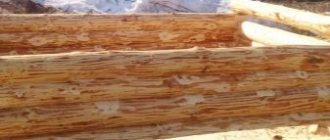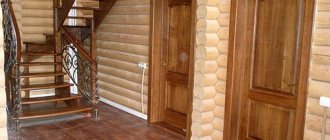From time immemorial, houses and various courtyard buildings were built from wood. This is primarily due to the fact that wood was the most accessible building material.
Nowadays the situation has changed. Nowadays, not everyone has the opportunity to build a house or bathhouse from round timber or timber. If such a chance does arise, then construction must be approached with all responsibility and a lot of nuances taken into account, paying attention to the smallest details.
For example, an important aspect is the installation of a door in a log house. At first glance, there is nothing complicated in carrying out such work, but this is not so.
Failure to follow the installation rules will lead to the fact that over time the door will no longer close well.
Features and nuances of installing doors in a log house
The first thing you need to know in order to properly make a door in a log house is the presence of solid logs or beams in the opening (depending on the chosen material).
Quite often, in order to save material, openings for windows and doors are cut out in advance. This helps reduce waste. But at the same time, extrusion of the crowns may occur. It will be very difficult to correct such an oversight.
Installation of the entrance door in the log house of the bathhouse should be carried out no earlier than 6 months from the completion of the construction of the walls and installation of the roof. During this period of time, the house will settle, which will allow the door to be installed in the log house without fear of negative consequences.
The log house gives full settlement in 6 years. Settlement indicators depend on many factors, for example, on how wet the timber is or on what soil the structure is built. It should be noted that the amount of precipitation ranges from 5 to 7 centimeters, moreover, the main part of this process is carried out in the first year.
Draft is the main factor to consider when installing a door. If you forget about this feature of wooden log houses, then the doorway may become skewed and it will be impossible to install a normally functioning door in it.
There are two ways to install a door in a log house:
- the first method is to install a siege beam;
- the second is installation of the casing.
It is worth noting that special attention should be paid to the installation of door structures in rooms with high humidity. The bathhouse is largely distinguished by these characteristics.
Types of casing connections in log openings
To securely fix the frame with the log house opening, you can use the following tongue-and-groove connections:
| Spike connection | Connection "in the deck" |
| Longitudinal grooves are selected in the timber on both sides. In the opening, a corresponding vertical groove is cut along the cuts of the logs. The jambs are inserted with T-shaped tenons into the grooves and spread out with transverse boards. | With this connection, all cuts and grooves are made in mirror image. That is, a tenon is made in the logs, and a groove is made in the jambs. The elements are assembled in the same order as for a finger joint. |
What tools will be needed for installation?
When deciding how to make a doorway and insert a door, first of all you need to decide on the tools necessary for this work. They must be at hand at all times. This will allow installation to be completed as quickly as possible. To carry out the work you will need:
- chainsaw or electric saw with a bar;
- hammer;
- perforator;
- circular saw or manual milling machine;
- chisel;
- construction measuring instruments: level (preferably laser), tape measure and square.
As a rule, searching for tools will not take much time, because all of them, one way or another, were used during the installation of the log house. Having prepared everything you need and understood how to install the door correctly, you can begin work.
Types of doors for baths
Doors for baths must have the following characteristics:
- Should not be subject to deformation;
- Handles and other mechanisms should not heat up due to high temperatures in the steam room;
- Must have long-term moisture resistance;
- Must have an external opening mechanism.
The main stages of installing bath doors
Method N 1. Installing doors using a special casing
The procedure for carrying out work by installing a special casing is as follows:
- The first step is to cut out the opening intended for installing the door frame. It needs to be cut in such a way that half of the log or beam remains on top and bottom.
- Next, using a cutter, you need to cut a groove at the end of the opening measuring at least 50 × 50 millimeters. You can use a chisel to adjust the size of the groove.
- A beam is inserted into the resulting opening. It is necessary to take into account its length. If the log house is new, then the size of the timber should be 5 centimeters smaller. If the structure has already shrunk, then the length of the beam should be less than 2 centimeters.
In some cases, the timber needs to be strengthened. This can be done using a board with a thickness of at least 50 millimeters, and its width must be no less than the size of the wall.
Sometimes, instead of timber, metal channels of appropriate sizes are used. Additional reinforcement of the opening is important when constructing heavy buildings, for example two-story buildings.
After the beams are fixed in the side parts of the opening, a threshold should be made. To achieve maximum strength, a timber with a thickness of at least 10 centimeters is used, which must be cut in a T-shape.
Self-installation of a metal door
Installing a metal door yourself is a very difficult task. The first step is to measure the opening taking into account the installed casing. It should be as accurate as possible so that you don’t have to waste time and effort on adjustments later.
The frame is installed in the opening and aligned as carefully as possible using spacer wedges. Its correct location must be checked with a level and plumb line.
Anchor bolts are used to fasten the frame to the casing, and there should be more attachment points than when installing in a concrete house to ensure an even load on the box. The cracks are filled with polyurethane foam, and it needs to be given time to dry. The finished door should open and close easily without creaking or distortion.
Installing a door frame yourself is difficult, but possible. Such work requires maximum care and responsibility; only then can we talk about reliable protection for the home, and the installed door will be truly durable.
You can choose a plastic door frame rather than a metal one - this is a good option for a cottage with a reliable fence and gate that does not need additional security measures.
Pavel Smirnov
Author of publications on 1Drevo.ru with topics: Roof windows | Material for a wooden house | Imitation timber | Double-circuit gas boiler| Geothermal heating | Log house | Log house | Decorating a wooden house | Solid or laminated timber | Log house made of laminated veneer lumber | Gazebo made of timber | Siding | Sealant and others.
Was this publication useful to you?
Bookmark it on social networks!
Total score: 4Votes: 16
Sanding a house made of timber: features and recommendations
Available painting options for laminated timber houses
We recommend! — Encyclopedia Wooden Houses — NEW
You can find out detailed and expanded information on the topic of the article from the book “Wooden Houses,” which reflects all stages of building a house, from laying the foundation to installing the roof. Book price = 77 rubles.
You may also be interested in other BOOKS on building houses from wood with your own hands.
We recommend other posts on this topic:
Installation of plastic windows in a wooden house made of timber.
What are the cheapest windows for a summer house to choose for installation?
Wood-aluminum windows for installation in a wooden house
Installation of dormer windows in a finished roof - what is the procedure?
How to protect country windows from burglary: protection options
Wooden windows made of pine: advantages of solid wood windows
Method No. 2. Circular casing made of timber
Installing doors in a log house using the second method can also be done with your own hands. The principle of its implementation is not much different from the first. All you need to do is install the blank under the box, following the rules mentioned above.
In other words, it is necessary to install bars around the entire perimeter of the opening. They can be fastened to each other in several ways:
- tongue and groove method;
- self-tapping screws;
- nails.
In addition, it is possible to install the casing without the use of fasteners. To do this, you need to fit the bars as tightly as possible to each other.
It should be noted that in most cases, the construction of log houses is carried out according to this principle. The pressure created by the weight of building materials is quite sufficient for the stability of the structure. The bars must be installed by surprise.
Methods for attaching a door to a wall
There are several options for wall mounting:
- The first option is to use foam for installation. We install the door frame with fixing pegs. Next we level the plane. We fill the resulting gap between the wall and the frame with polyurethane foam. To avoid deformation, set the spacers for about 10 o'clock. Once the foam has dried, the foam is trimmed, the spacers are removed, and the pegs are knocked out. The door will only be held in place by the foam.
- The second option is to use hangers. The hangers are screwed to the outside of the box using self-tapping screws. But first, it is placed on pegs and the evenness is measured using a level. Then we fill the resulting gaps with foam and install spacers overnight.
- The third option is using anchor bolts. They are inserted into holes that are drilled in the frame. But before fixing the frame with anchors, it is installed on pegs and leveled using a level. Next, fill the gaps with foam and install spacers.
How to make and why you need a pigtail
When installing doors to a bathhouse, you should make a frame and install the top strip, since the lintel of the frame will act as a support. To avoid skewing of the doors, they are attached to carriages inserted into the groove.
If during the construction of the log house openings were initially provided, then there should be a gap of at least 10 cm between the lintel and the doorway, and 6 cm on the sides.
Holes for bolts are made before installation: two holes on the lintel and threshold and three holes on the hinged and hinged jambs. Then the bolts are inserted and the nuts are tightened.
The beam for the frame should be 100x150 cm. According to the height of the doors, the carriages are sawn off and a groove 5 cm deep is cut along the axis of the beam on one of the selected sides, and a 5 cm groove is made on both sides of the frame for a quarter of the width of the wall. The resulting comb-shaped structure is finished with a chisel.
Next, tape tow is fixed to the ridges, carriages are installed, and then metal doors are installed. The gaps of the carriages should remain 1 cm, and the upper gap of the door opening should be 10 cm. The box is attached only from the side of the carriages and the threshold with self-tapping screws.
It is not recommended to seal technological gaps and cracks in a new log house with polyurethane foam, but use tow for this purpose. After three years, the tow can be replaced with foam, but earlier this may lead to loss of tightness.
What is a socket (frame, casing)?
A frame or flashing is a special design used for installing windows and doors in a log house. This design consists of two bars connected at the top by a board.
The simplest version of the frame is to make a 50x50 groove at the ends of the logs of the doorway, into which the same 50x50 bars are inserted, and a door frame is in turn attached to them, above which a gap is left to the log passing above the frame, 6-8 cm for shrinkage of the log house. The gap is filled with insulation and covered with a platband.
This option is well suited for installing a lightweight panel door made of tongue-and-groove boards. But if you need to install a heavier door (for example, metal), then the door frame will have to be made more reliable - U-shaped.
The solution to the described problems is a joke
All these possible problems can be prevented only in one way - by arranging a pigtail. Let's look at what it is and how it works.
A frame is a wooden box into which window frames and door jambs are installed. It is performed in such a way that during the shrinkage of the walls, the structure in the opening remains motionless and is not affected by the resulting weight loads. To get this result, the pigtail must be fixed in the opening “not tightly”.
That is, when the wall of a wooden house settles and decreases in height, the ends of the openings will, as it were, slide along the jamb without causing harm to the structure. At the same time, there should be some gap left on top, above the window frame or door leaf. It's called compensatory. Such a gap is needed so that during the process of lowering part of the wall above the opening, the crown-lintel has somewhere to go.
In general, a window frame in a log house performs several functions in a comprehensive manner. Let's get acquainted with the main ones:
- compensation for shrinkage of wall beams;
- protection of window and door structures from jamming;
- sealing the contour of openings;
- additionally serves as a guide for the crowns located on top of each other;
- significantly increases the thermal insulation properties of a wooden house;
- prevents the occurrence of cold bridges;
- eliminates one of the causes of condensation, mold and mildew in the house.
It should be noted that all of the listed functions are performed only by a properly equipped pigtail. How professional builders do this is briefly described below.
Installation of a metal bath door
An iron door is, of course, heavier than any other. Therefore, it should definitely be placed on anchor bolts .
Such doors are purchased, so installation instructions will be included with them. It is not much different from the one described above, it’s just less work - the hinges are already ready, the holes are made in the box. You just need to screw it to the opening and foam it.
If difficulties arise, you can watch a video in which the author goes through all the stages of installing a metal front door together with the audience:
