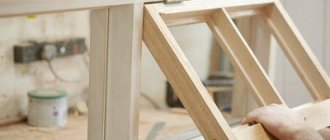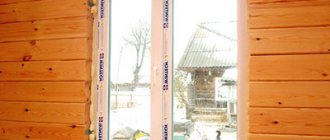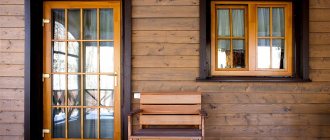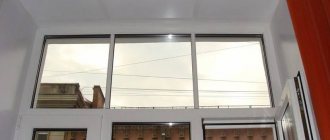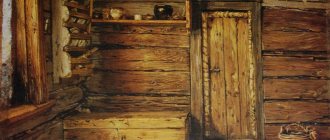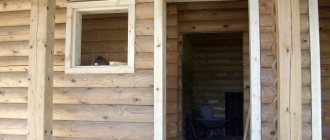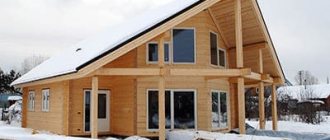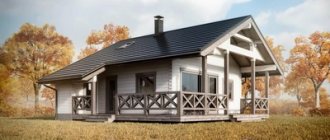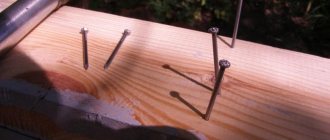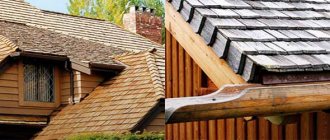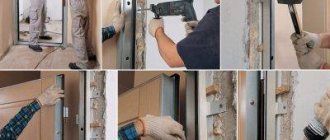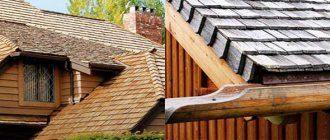Installing windows in a frame house is a complex and confusing task. I would like to immediately note that I am only considering the option with plastic windows, since only 1% of people install wooden ones and I haven’t even tried to figure it out. So, if we talk about PVC windows, I found at least 20 reports on window installation on the forum and each time there was something new, and each one assured that his method of installing windows was the most correct. I had to re-read these reports, GOST for installation, and also think a lot and collect information. After which I still ordered installers to install the windows (because all my windows are thick and very heavy and installing them alone is very time-consuming and ineffective). But by that time I already had the necessary information and could argue with the installers and push through the necessary solutions during the installation process.
Soon I’ll be installing windows myself, so first of all I’m doing it for myself, but I think it will also save you a month or two of research if you’re planning to install windows in a frame house with your own hands , and even if installers install them for you. Otherwise, most installers do not know GOST, especially for frame houses.
Installing windows in a frame house: Practice
First I’ll tell you how this happens in practice, and then I’ll develop a big and tedious theory.
So. We have a window, for example, a standard 1.4 by 1.3 meters. The installers unglaze it: the opening sashes are easily removed from their hinges, the glazing beads are removed from the blind sashes, and then the double-glazed windows are removed (in this case, there is no need to lose the straightening plates from the blind glass unit, they will then need to be put back and this is the most difficult thing, as it seemed to me, I and understood the pattern of their installation).
Now the window is turned over, the stand profile and the Psul , after which the stand profile is quickly put back on (until the psul expands). Moreover, the capsule is placed so that it is not just inside the stand, but is pinched between its chambers and does not allow air to pass there. The stand profile is snapped into place (with some difficulty and often with a hammer), and then screwed with two short screws to the window profile.
By the way, I just started finishing the windows and cursed everything. The window sills fit into the stand profile very poorly, you have to heat them with a hairdryer.
a vapor barrier film is glued to the inside of the window (it is two-layer, the second part does not come off, it will then stick to the vapor barrier of the house). It’s better to glue the vapor barrier in a single contour, but my installers did it according to GOST - in strips overlapping each other , and didn’t glue it from the bottom at all (the window sill will tear, they said - and indeed, I have a stand with a hole for snapping the window sill, it’s not clear how to glue it there film).
Now, in the profile from the inside, using a 6.5 mm drill (and Torx screws with a diameter of 7 mm and a length of 92 and 132 mm), holes are drilled in the required places (150-180 mm from the edges and from the imposts). For a standard window 1.4 by 1.3 meters, there were 3 holes on the sides and top.
Then the window is placed in the opening (in a pre-selected place - in my case, the window was placed as far inside as possible - along the edge of the opening, in the insulation area, but in front of the internal insulated block).
The installers look at the gaps from below and above and remove half of the gap with plastic lining wedges (there was a gap of about 2.5 cm at the bottom and also 2.5 cm at the top). By the way, I insisted that the wedges be placed not across the opening, but along them , so that later they could be foamed (since the guest requires not to tear the foam seam).
After that, wedges are also placed on one side and they begin to screw self-tapping screws into the side holes, constantly checking the level in two planes. The self-tapping screws did not enter the tree at once; they either deepened them or twisted them back, like when a car is pushed out of a hole - with a rocking motion.
The installers did not fasten the windows from below and I did not argue, since I saw somewhere (I think in Rehau) that it is undesirable to fasten them from below. Although the Guest Guide says that it needs to be secured.
After installing the window, a waterproofing tape , but it is glued to the profile from the outside, and not from the inside (at least, my Robiband could only be secured this way). And the second part of the tape is glued to Tyvek waterproofing tape , which was already installed on my outside walls.
What I didn’t like about this was that I would have to cover an extra 1.5 centimeters of the window with the outer slope to cover the gray film, which means the window might not look very aesthetically pleasing (we’ll see).
After that, we open the windows and check how they work, and then, if everything is ok (and in a couple of cases a hexagon adjustment was still needed), the installers foam the seams. Also, in some places I didn’t like that the foam squeezed out the outer film and now it will be difficult to install an external slope there (the finishing strip of siding will not fit), I will think about how to deal with this.
Spoiler: I’m coping poorly. There will be a separate post on window treatments coming soon.
Everything else is ok, the windows work and I'm happy. For installation and foaming with films according to GOST, I paid 800 rubles per sq.m. That is, IMHO this is a normal price for installing a plastic window in a frame. I would like to note that the films, capsules, fasteners and other consumables (except foam) are mine . I paid another 5,000 rubles for them. Slopes, window sills, etc. I will do the finishing myself, this is not included in the costs at all yet.
IMPORTANT (update from 2022): even when you have the vapor barrier of the walls ready, do not connect it with the window films in advance - do this right before installing the slopes - you will save a lot of time. I’m in a lot of pain right now and am cutting out the film in places to install the slopes
Here is a photo after installing this standard window:
More information about polyurethane foam
Polyurethane foam helps foam the block. A prerequisite for this action is a closed window, since it will crawl out of the window frame, and ultimately, the window will simply not dry out and will not allow the door to close.
The unit may not have a protective shipping film. If this is your case, the entire area on the front side of the block should be covered with masking tape. This is done so that if the foam comes out too much, it does not get on the binding itself. It is very difficult to remove dried foam from the surface of something, so the surface of the window may be damaged.
Wait for the foam to dry completely, then slowly and very carefully remove the masking tape, being careful not to tear it. On the outside, the seam dividing the wall with the window block should be taped with special tape. Be sure to connect its ends to each other. First you should paste over the bottom strip under the window, and then go up. For reliability, you can secure the tape with a construction stapler.
If all steps are performed correctly, absolutely no moisture will penetrate through the window opening.
Assembly seam
One of the most important points is the design of the assembly seam. This is the space between the window profile and our frame studs.
Typically, the installation seam includes three layers: The central layer provides thermal insulation and sound insulation. Usually this is polyurethane foam. Outer layer - protects the central assembly seam from moisture from the outside, as well as the foam from exposure to the sun. Combined with the external contour of the hydro-wind protection (usually a vapor-permeable membrane) Inner layer - protects the central assembly seam from steam from the inside, and is also combined with the internal contour of the house's vapor barrier to protect wooden structures and insulation from steam.
General diagram of the assembly seam organization in the picture:
1 — central layer (foam); 2 — outer layer (Psul and/ilite waterproof film); 3 — inner layer (vapor barrier film); 4 — additional layer of sealing (waterproof film); 5 - low tide; 6 - window sill. The picture also shows installation on plates.
After installing the window, the central layer must be filled with foam for thermal insulation and covered with films from the sun and moisture outside and from steam inside, then covered with ebb and window sill.
And this is a picture from Gost of the top and side mounting unit at the same time:
Dimensions of the installation gap for foam for different types of windows:
Here we must also not forget the fact that a stand profile is added to the bottom of the window, so if your opening is for example 1400×1300 , then the size of the window in it will be: 1315-1320 (30 stand, 25-30 mm gap at the bottom, since the tide you need to set a slope for draining water and a 25 mm gap at the top) in height by 1240 mm in width (30 mm on 2 sides).
Conclusion
Regardless of which windows you choose, installation work must be carried out in accordance with all basic rules and recommendations.
Treat the matter with the utmost responsibility - then the windows will serve you for many years, providing an optimal level of illumination and creating an ideal indoor microclimate.
If you doubt that you can do high-quality installation on your own, it is better to contact specialists who perform installation according to GOST, but the knowledge gained from reading the article will still be useful. Thanks to them, you will be able to evaluate how competently and professionally the craftsmen performed their work.
Bottom of the opening
Separately, it is necessary to say about the bottom of the opening. If the windows are installed on plates, then they are attached through a stand profile to the frame using a self-tapping screw with a press washer and a drill about 50 mm in size.
But from GOST :
In addition to this Feng Shui standard, you essentially need to install
an elastic EPDM tape , bent on the vertical of the opening for the hydrofilm by 150 mm.
Rules for measuring the opening
Due to the fact that there is no quarter in the window opening of a frame house, measurements for it are carried out using a different method :
- Measure the height and width of the window opening.
- When measuring the width, you should do this both from the top and from the bottom, and then select the smallest value (similar to the height, only on the left/right).
- Subtract 2-4 cm from the width measurements. This is necessary for the gap in the assembly seam, which will be blown in with foam.
- From the height indicators, 15-20 mm should be subtracted for foam, as well as 3 cm to compensate for the height of the stand seam.
For example, when measuring, the opening width was 758 mm at the top and 745 mm at the bottom. We take the smallest value and subtract 20 mm from it. We get the required window width of 725 mm (a more even value of 720 mm). The height is similar: on the left – 1286 mm, and on the right – 1282 mm. The final height if you remove only 20 mm is 1262 mm (for an even value of 1260 mm).
Installation location of window opening
Windows should be installed in a frame house in the area of insulation. If there is a ventilation gap or external insulation, they are often installed flush with the sheathing. If there is no external insulation, then the window is usually recessed by 1/3 of the width of the insulation. But in which direction is up to you, but the deeper the better (since it’s warmer there).
I “recessed” the window 2/3 into the insulation ( when viewed from the outside) and placed it along the inner edge of the stud, i.e. after it there will be another 5 centimeters of the block and internal insulation (cross block with insulation). And outside there will be a slope of siding (near-window strip) of 15 cm (post 8 (15-7) +2.5 sheathing +2.5 ventilation gap +2 the strip itself).
The main thing is not to place windows in a place where there is no insulation on the side of it (ventilation gap), then the window may fog up, cry, in general, you will not like it.
General recommendations
Before installing window units, you need to familiarize yourself with the basic rules and recommendations. When determining the number of windows in a room, you must first take into account the area of the room and its purpose. In spacious rooms, as a rule, two windows are installed on different sides. In small rooms, you can limit yourself to one three-leaf window.
As for the height, its optimal value, measured from the floor level, lies in the range of 80-90 cm. This provides the necessary visibility, regardless of what position the person is in (sitting or standing). In kitchen areas, it is recommended to place window blocks at a height of 100-120 centimeters from the floor level, this way you can achieve better illumination.
In addition, the requirements for natural light establish a maximum distance from the ceiling surface to the top edge of the window of 30 cm.
Stand profile.
It is now customary for almost all manufacturers of window profiles to install a stand profile under the window profile. It is needed in order to prevent damage to windows during transportation, as well as for the standard installation of ebb and window sill . Before installing a window with a stand , it is recommended to remove it and put insulation inside (PSUL or isolon sausage) and quickly screw it back. Sometimes it is simply foamed (as I understand it, depending on the design).
To be honest, during finishing I realized that the thing was not very convenient. Or maybe I just don’t have enough experience yet.
Dimensions
The size and location of windows have an undeniable impact on the natural light and microclimate of the interior.
Standard
The standard window sizes, depending on the number of sashes, are:
- height 40-147 cm, width –40-87 cm for single-leaf windows;
- for bivalve doors - height from 57 to 147 cm, width 87-147 cm;
- for tricuspid ones - height 117-147 cm, width - 177-207 cm.
When choosing the size of a window, the area and type are primarily taken into account. To ensure good natural lighting, a room of about 30 sq. m., you should install a large two-section window located in the center of the longest wall or two windows measuring 116 x 144 cm.
Panoramic
The height of such windows from floor to ceiling provides maximum illumination with natural light. They can have a folding or sliding design, which is highly reliable, since panoramic windows are made of high-quality reinforced glass. They look ideal in the glazing of rest rooms.
The window area should not exceed 6 square meters. m. A larger structure will not cope well with wind loads and other unfavorable factors.
Tools and consumables
Hammer with a silicone striker Dull chisel (for deglazing) Drill and drill bit 6 (for the dowel, drilling into the profile) and 12 mm (countersinking the profile for installing a furniture lid over the dowel) Screwdriver and Torx bit Foam gun Level Laser level (optional) Square ( optional) Straightening plates (inside the profile) Films (hydro, steam and PSUL) Plates or Torx concrete screws Special supporting plastic pads (under the stand, as well as to the left and right of the profile) Polyurethane foam
Difficulties and errors
When installing a plastic window, certain difficulties and errors may arise :
- Due to the multi-layer structure of the house (thermal insulation and OSB sheets can make up a “pie” of up to 9 layers), special screws will be required, as well as certain work skills;
- If you do not properly finish the seams, then over time gaps will appear into which air will blow, and water will also get there. Because of this, the frame of the house may begin to rot, and this will lead to damage to the fastenings. Also, heat will escape through the gaps in winter;
- When installing, you should carefully align the window, since due to the characteristics of the frame, pressure will be incorrectly distributed on a skewed frame. This may lead to its deformation or breakage;
- If you install windows not on plates, but on anchor bolts, the fastening will be more durable, but there is a high probability of damaging the frame.
Process
A very convenient way to align a window evenly in an opening from one of the forum members: Somewhere there are photos of another stage of preparing the opening, I’ll have to explain it in words. We measure the width of the assembly seam on all 4 sides. We nail plastic wedges from the bottom and some side (for example, from the left). The ones with teeth. Then we place them there and nail the pairs for these wedges. It is convenient to set the required distance equal to the width of the installation gap using a level (one pair of wedges along the square, the rest by applying a level). Then, when the bottom and side are ready and have even vertical and horizontal planes, we insert the window and move it towards the installed wedges. Thus, we have two of the four sides ready. All that remains is to wedge the opposite side and top
Low tide and window sill
If the window system is provided with a stand profile, then we mount the ebb on one side and install a window sill on the other.
Before installing the drip sill, you need to look under the frame from the street side. In this way, you can find several special holes for drainage. The flashing must be installed with extreme caution, as it can block the drainage, and the collected condensate will flow under the flashing, and not on it. In addition, the ebb should not be installed very tightly with the stand.
Installation of plastic window sill
You can install the window sill simply by inserting it into the stand profile, and then make spacers under it and foam the finished structure. Since the thickness of the window sill is on average 2 cm, a lack of space can form under the lower profile of the window. In this case, you will have to resort to the help of support blocks, which are set strictly according to the level. Then the space is foamed, but not the entire plane, but small strips, and then you need to press down the window sill with a heavy load. After the foam has completely dried, the joint between the window sill and the window should be treated with liquid plastic.
Fasteners
In a frame house, two types of fasteners - either self-tapping screws/dowels for concrete, or anchor plates . The first method is more correct and stronger . But it takes longer and is more dangerous if you do it yourself (you can break a double-glazed window or warp it if you do not place the straightening plates under it correctly). Installing windows on plates is a faster and technologically advanced method, but large windows on plates may not stand firmly and wobble a little when opened (in fact, this is about windows larger than 1400 by 1300).
Concrete screw MRS (or other self-tapping screws)
The diameter of the screw for concrete is 7.2 mm , the head is usually Torx (you must have the appropriate bit). For it, you first need to drill 6-6.5mm drill. The length of the screw for side mounting is usually 92 mm, for bottom mounting - 132 mm (but check your mounting clearances). Do not overtighten the dowels, otherwise you will twist the frame.
The better the screws : They hold tightly The frame will not be able to move along the window Installation is more difficult and longer Recommended for windows larger than 1.4 by 1.3 meters.
Plates.
Anchor plates are made from galvanized sheet steel with a thickness of at least 1.5 mm by stamping (but this is according to GOST, but in fact 1.2 mm still needs to be looked for, and 1.5 mm is generally unrealistic). The plates are attached to the window blocks before they are installed in the openings using construction screws with a diameter of at least 5 mm and a length of at least 40 mm.
The plate snaps into the end of the frame and is attached to it for reliability with one 25 mm self-tapping screw with a drill and a press washer. The plate itself is screwed to the opening using black screws 4.8x90 or 4.8x110.
Pros and cons of the plates: Installation is a little easier Doesn’t hold as tightly as screws Demanding on the finishing of internal slopes (you understand, the plates need to be covered) Not recommended for large windows (larger than standard 1.4 by 1.3)
Types of windows
The most common materials for window frames are plastic and wood.
To make the right choice, you need to consider the disadvantages and advantages of profiles made from these materials.
Wooden windows: pros and cons
Wooden windows have many advantages:
- environmental friendliness and safety: wood material does not emit toxic substances
- durability (subject to proper care using formulations);
- simple repairs due to the ease of wood processing;
- improving the indoor microclimate;
- good heat-shielding characteristics;
- undeniable high aesthetic qualities.
However, structures made from wooden profiles are not without some disadvantages:
- Difficulty in DIY installation;
- risk of fire;
- high cost and operating costs;
- moisture absorption.
Plastic windows: pros and cons
The wide popularity of PVC windows is explained by their following advantages.
- durability without special care;
- high reliability of window construction;
- indifference to the effects of pests;
- resistance to various atmospheric phenomena;
- the frame frame retains rigidity over time;
- good soundproofing ability.
In addition, you should pay attention to the disadvantages:
- susceptibility to condensation, which, in turn, often provokes mold;
- less maintainability compared to wooden ones.
Windows in a frame house: wooden or plastic?
Of course, everyone makes their own choice of window profile material based on their personal preferences, but it’s worth approaching this issue from different angles.
- Firstly, it is impossible to say that frame buildings consist entirely of wood, since not only natural materials are used as insulation and finishing. This means that plastic windows will not greatly affect the environmental friendliness of the house design.
- Secondly, PVC windows have a lower cost.
- Thirdly, it is possible to achieve similarity in the appearance of the windows and the material of the house, since it is possible to laminate the PVC profile to match different types of wood.
The above factors influence the fact that owners of frame houses often choose plastic windows.
Fastener placement intervals
Regardless of the type of fastener, the distance from the inner corner of the box to the fastening element should not exceed 150-180 mm (but it is impossible to fasten it closer than 150 mm to the corner of the box), and the distance from the mullion connection unit to the fastening element is 120-180 mm.
The distances between fastening elements should not exceed those indicated in Table D.1:
The amount of fasteners on fixed windows is slightly different
Advantages and disadvantages
The positive aspects of installing PVC windows in a frame house include:
- durability of the structure without additional maintenance;
- immunity to pests;
- high energy efficiency and resistance to external influences;
- good sound insulation;
- environmental friendliness.
Among the disadvantages it should be noted:
- if installed incorrectly, a lot of condensation will form (sometimes even if installed correctly), which can lead to the formation of mold;
- If the frame is damaged, it is very difficult to repair.
Window unglazing
In any case, during installation you will need to glaze the profile. There is no problem with opening sashes - everything is removed from the hinges, but fixed windows are more difficult to unglaze.
First you need to place the window horizontally . Now you need a blunt chisel or something similar, you need to carefully insert the chisel in the center into the gap between the glazing beads and the glass unit. We beat it with a mallet and turn the chisel to the side, after which the glazing bead comes out. At the factory, the glazing bead is deliberately not fully latched to make it easier for installers to remove it.
The glass unit in the frame is placed with two sets of straightening plates - spacers - one between the lower part of the frame and the packet closer to the reference corner - the one near which the hinge (when the window is installed, the plate will be lying in the horizon), the other diagonally but vertically between the packet and the outer part frames closer to the top corner without a hinge. The glass unit is very sharp at the edges, it cuts your hands unnoticed, work with gloves!
Now you need to install the window and then glaze it . Before closing the glazing beads back, re-center the glass unit with straightening pads. Drive the short beads first, then the long ones. Start from the ends. Stock up on some other hard, thin material; there may not be enough of what you have. Note: this point is from the words of a pro, but it’s better not to rush to do it yourself, consult other pros
Theoretical basis
It is useful to know how the above nuances of installing window units are justified from a theoretical point of view.
Connecting the frame to the opening
The first important point in filling window openings is the connection of the window frame to the opening. If this unit is performed correctly, a structure consisting of three layers is formed.
- Inner layer
Serves to protect the installation seam from moisture coming from the room. Combines with the internal vapor barrier circuit of the building to protect the frame and thermal insulation from steam.
- Central layer
Serves for thermal insulation and sound insulation (as a rule, it is polyurethane foam).
- Outer layer
Protects the mounting seam from external moisture and the mounting foam from solar exposure. Connects to the outer contour of the hydro-wind protection (most often it is a vapor-permeable membrane).
Mounting clearances
The gaps at the top rail and sides of the frame should be approximately 20mm. This distance is necessary in order to level the window unit and for the convenience of filling the seam with polyurethane foam.
As for the lower part of the window block, to which the stand profile is attached, you need to keep in mind that the profile has a height sufficient to install the window sill and give the necessary slope to the external ebb.
Installation location
An important point in installing a window in a frame house is its location relative to the inside and outside of the opening. The entire supporting structure of the frame structure is made of timber about 150 mm wide. After sheathing, approximately another 50 mm is added to this value: plasterboard from the inside of the wall and OSB board from the outside.
The question arises: how to install the block in relation to the internal and external planes of the wall?
Typically, the window unit is installed in the area of the insulation. In the event that a ventilated gap or external insulation is planned, the window is often mounted flush with the casing. If there are no additional layers on the outside, then the block is recessed by a third of the thickness of the insulation layer.
The main thing is not to install windows in places where there is no insulation, otherwise condensation will form on the window. In addition, you need to keep in mind that a window installed too far from the outer plane of the wall will leave a significant part of the supporting beam exposed, which will ultimately lead to its freezing.
Useful: How to pour screed on a wooden floor
Stander
Attaching the stand profile to the bottom crossbar of the frame forms a leak-proof connection to the window. At the same time, well-foamed installation gaps in the area of the junction of the frame and the stand will allow air and moisture to pass through.
To eliminate this drawback, the stand profile is temporarily removed and PSUL (self-expanding tape) is glued to the window profile.
Fasteners
Fastening window blocks in openings is carried out in two ways:
Using anchor dowels
Provides a more reliable fastening, but at the same time through holes are drilled in the profile for installing dowels, which negatively affects the heat-shielding properties of the frame. For example, to attach a frame with a total area of more than 2 square meters. m., you will need at least 6 such holes - one at the bottom and top in the crossbars, two at the sides and next to the impost.
It is important to note that the correct installation of the anchor must be done in such a way that its head passes through the plastic from the inside and is fixed to a metal frame located inside the profile. The resulting hole after installation is closed with a special plug.
Using metal mortgages
Installing plastic windows using plates is faster and easier, but large windows on such a mount may not hold tightly and dangle when opened.
The essence of this fastening is that the anchor plates snap into grooves on the outside of the frame and are fixed using short self-tapping screws. There are no traces of fastenings left on the inside of the frame.
This mounting option becomes the only possible in two cases:
- when installing the window flush with the siding of the house.
- when in the slopes, in places directly adjacent to the frame, there is no solid base for installing anchors.
There should be more fastening elements on the sides, in places where the sashes open, than on the blind side. The minimum number of plates is two for each side post.
Fastener placement intervals
Regardless of the fastening method, the distance from the fastening element to the inner corner of the box should be 15-18 cm, and from the impost to the fastening element - 12-18 cm.
Removing double glazed windows
Opening sashes are simply removed from their hinges; with blind doors things are different. In this case, for subsequent installation of the window unit, it is necessary to glaze the profile.
- The window is laid horizontally on the floor.
- A blunt chisel is carefully inserted in the center into the small gap between the glass unit and the glazing bead, hammered with a mallet and turned, as a result of which the glazing bead bounces off.
- The glass unit in the frame is secured with straightening plates (one closer to the supporting corner, where the hinge is, the other diagonally closer to the upper corner without the hinge.
It is better to work with double-glazed windows while wearing gloves, as they have sharp edges. It would be better if these were rubberized gloves so that the glass unit would not slip out of your hands.
After installing the window, it is glazed again. Before putting the glazing beads in place, the position of the glass unit is centered using straightening pads. Next, short beads are put in place, and then long ones.
Support pads
The stand profile rests on the window sill with the help of support pads, which can be made of plastic or antiseptic-treated wood.
For a three-leaf window, four support points are sufficient - two under the vertical imposts and two at the edges; for a double-leaf window - three.
The wedges should not interrupt the contour formed by the polyurethane foam and should not extend beyond it. That is, after foaming they should not be visible, otherwise there will be cold bridges. The bottom pads remain in place, the side pads can be removed and the installation areas can be filled with foam.
Polyurethane foam
When installing windows in a frame house, foam is of no small importance, since it provides sound insulation to the room, retains heat and fills the space between the frame and the opening. Therefore, it is so important to know the differences between household and professional foam.
Professional foam:
- has a denser structure than household;
- applied using a special gun;
- does not exert noticeable pressure upon expansion on adjacent structures;
- there is 2-3 times more of it in the cylinder than household foam;
- if the cylinder has not been completely used, it can be stored and used for some time.
Excess polyurethane foam that extends beyond the seam is almost impossible to remove without leaving a trace from the surface of the frame profile. And in the case when the profile is covered with a laminated film, it will not be possible to remove the foam at all.
In some cases, polyurethane foam can be used for gluing surfaces. The properties of the foam, which ensure gluing of the opening wall and the window frame together, play a role in strengthening the fastening of the window in the opening, but only when the installer did not forget about moistening the assembly seam.
Quarter
In stone houses, a quarter is installed during the masonry process; it creates reliable protection for the installation seam and serves as the basis for external slopes.
In a frame building, a quarter can be formed using frame cladding, or a false quarter can be created using various materials (EPS, wooden blocks, boards).
The width of the quarter should be 40-50 mm (25 mm is required to cover the seam and another 15-25 mm to stop the window in the quarter).
In addition, the quarter must be arranged in such a way that the hygroscopic materials used in its formation can dry freely after getting wet.
Low tide installation
Even when installing the frame, the necessary tolerance must be provided for the installation of a low tide slope, ensuring unhindered drainage of water.
Don’t forget to glue a sound-absorbing pad to the surface of the ebb on the inside.
Window sill device
An important point in installing a window sill is filling the space under the window sill with foam. If it is not enough and empty areas appear under the windowsill, this will lead to drafts and freezing. If there is too much foam, it can bend the window sill under its pressure. The likelihood of this is even greater when non-professional foam is used.
mosquito net
Fastenings for the mosquito net are installed using self-tapping screws 8-10 mm long. It is better to do this from below and from the sides - this way the mesh will sag less in the middle.
Support pads
To support the stand profile on the window sill, you need to use support pads. They can be either made of plastic (it is recommended to use special ones) or made of hardwood impregnated with an antiseptic.
A three-leaf window should have four support points. Two at the edges and two under the vertical imposts of the frame, and in the double-leaf - three. The wedges should not interrupt the foam contour everywhere and should stand along the window, or be trimmed after installing the window so that they do not extend beyond the foam contour. That is, you should not see them after foaming for several hours (otherwise it will be a cold bridge). The bottom ones should remain, but the side ones can be removed after installation and the holes can be foamed after them.
How to install step by step?
Installation of plastic windows in the opening of a frame house is carried out only after complete installation and covering of the walls with thermal insulation, as well as installation of the roof. The installation of floors or ceilings inside the structure is carried out after the installation of windows is completed. After this, you can do interior and exterior decoration.
Important. Due to floor restrictions, additional scaffolding or high stepladders will be required to provide access to the window opening.
During the preparatory work before installing the window, the following is required:
Remove the glass unit and sashes from the frame.- Unfasten the stand profile from it (used to protect the window during transportation, as well as for more convenient installation).
- Glue PSUL at the junction of the frame and the stand profile to improve the thermal insulation properties.
- Connect the two parts of the window back together.
- Glue a vapor barrier film to the inside of the frame, and moisture insulation to the outside. You can stick it as a whole outline or overlapping pieces.
- If the wall was covered with a membrane, then its edges must be bent into the inside of the house. This process will leave the corners of the opening “bare,” so you need to cut out pieces of the membrane and glue it to the empty spaces.
To install PVC windows in a frame house you will need :
- Screw the anchor plates onto the bare frame. For this purpose, special grooves are provided in the profile on which the plates are installed, and then additionally fixed with self-tapping screws or self-tapping screws. To securely fasten the window, it is necessary to install at least 2 plates on the side of the blind sash and 3 next to the movable one.
- Position the frame inside the opening using wedges (beads). During the installation process, it is necessary to constantly measure the level of horizontal and vertical deflection of the window.
- Bend the anchor plates and screw them with 5-6 mm self-tapping screws to the window opening. Each fastening will require 2 screws.
- Cover all seams with foam.
- Reinstall the sashes and double-glazed windows.
- When the foam has completely dried, you can remove the lining beads. The holes remaining after them must be additionally blown out with foam.
- After trimming the excess foam, adjusting the sashes, and finishing the seams, you can remove the film from the outside of the window, since if this is not done, it will become more difficult to remove over time.
Important. In some cases, it is recommended to install a quarter or false quarter on a window opening in a frame house. For brick houses, it is done in order to reduce the likelihood of the window falling out, as well as to protect the opening from moisture and direct sunlight.
In this case, the role of the quarter can be performed by external finishing, or you can make it yourself from EPS (penoplex, expanded polystyrene and their analogues), wooden blocks or isoplat. The width of the quarter should be 4-5 cm.
When used as an XPS quarter, a PSUL gasket will be required between the polymer and the window. If materials that allow steam to pass through are used, then an additional layer is not needed.
Finishing
Before starting finishing, you should know the structure of the assembly seam. This element is divided into main parts :
Internal, which acts as a moisture insulation, to protect the frame and frame of the house from steam, as well as additional thermal protection.
It also prevents moisture and sunlight from affecting the central seam so that it does not collapse.It is combined with an external contour of hydro- and wind protection (usually a membrane).
- The central layer most often consists of polyurethane foam. It provides the main enhancement of noise and heat insulation properties.
- The outer one is needed to protect the central seam from external influences of moisture, sunlight, and other weather conditions. It is combined with the external contour of vapor barrier and insulation.
It is recommended to finish the seam in a frame house with wooden panels. To do this you will need :
- Seal the voids in the window opening with insulation (mineral wool). This is necessary for additional insulation, as well as to absorb and release excess moisture.
- Clean the boards that will be used for finishing using a jointer.
- Cut off the corner of one of the ribs at 90°.
- Cut the boards to fit the width of the side walls. The cut is made crosswise in order to create an inclined bevel. Make one of the edges of the cladding round, since it will be external.
- Drill holes for self-tapping screws in the frame and boards.
- Place the panels against the surface of the opening to check their size. If there are gaps, then insert small wooden blocks there.
- Screw the screws into the holes. The hat should sink slightly inward.
- Cover the caps with putty and sand the surface.
- Install decorative trim.
Important. It is recommended to use boards that were initially treated with paints and varnishes, since if they are “clean”, they will have to be coated after installation. You should also treat wooden parts with antiseptics to prevent them from rotting.
Setup and use
Window adjustments are carried out after the foam has completely dried during the process of reinstalling double-glazed windows and sashes.
For this, hex keys are used to tighten the fittings , as well as straightening plates to align the sashes.
After adjustment, the window should open smoothly and not cling to the window opening. You should carefully check whether the frame is bent, as this may interfere with the operation of the fittings, as well as break the glass due to excess pressure.
Quarter
What is a quarter for? In stone houses it is usually present initially, it helps to protect the installation seam and serves as the basis for external slopes or putty.
In a frame house, you can make a quarter using frame cladding or make a false quarter from different materials: EPS (penoplex, etc.), wooden block/pieces of board/board, isoplaat. The width of the quarter should be 4-5 cm, since 2.5 cm is needed to close the seam and a couple more centimeters to rest on the window quarter.
The main thing to remember is that everything that can get wet should be able to dry without hindrance. Especially hygroscopic materials in the quarter, such as isoplaate. In the case of wood or MDVP, psul is optional. But if your quarter is made of EPS or other pane-proof material, then you definitely need a psul between the window and the quarter, which will release steam through itself. I decided not to give myself a quarter at all; it’s not necessary, although it’s recommended.
And this is what a quarter of the MVDP
Advantages of plastic window systems
Why are plastic window systems especially popular when building a frame house? The secret of this trend is that they have all the necessary qualities of excellent heat conservation, are able to provide a decent level of noise absorption in the room, do not require complex manipulations during the installation process, and are also an excellent option in the price-quality category.
In addition, the service life of plastic structures exceeds that of their wooden counterparts.
Films
This is a separate conversation
External waterproof film.
If the wall is covered with a membrane (as in the picture), then we bend the membrane inside the opening. Thus, only the corners remain uncovered by the membrane. We cut the membrane into pieces and secure it in the corners with tape and staples.
If there is no membrane on the wall, then we simply attach strips of windproof film according to the Tyvek manual.
At the same time, they should overlap each other and cover each other’s corners, that is, the sides overlap the bottom, the top overlaps the sides.
The next layer of waterproofing film is attached to the window profile itself on one side and on the general contour of the waterproofing film of the house on the other.
There are at least two ways to install this unit . 1. We buy a waterproofing self-adhesive double-sided diffusion film (for example, Robiband NL). In this case, we simply glue it to the window profile and to our film on the wall, inserted into the opening. 2. We buy special double-sided tape (for example, SP1 Juta or Tacoflex). We glue it on one side to the profile, and on the other side we simply glue a piece of ordinary windproof film (cut ourselves). And again we attach this piece to the opening with tape.
Vapor barrier tape
The vapor barrier tape is installed in the same way, but inside and with an allowance for further covering of the foam.
Preparation for installation
Before installing windows, load-bearing structures are installed - a box for the frame.
Installing a window in a house on a wooden frame has its own characteristics. Openings here are formed at the intersection of load-bearing elements and racks. In this case, the step ratio does not change, and the dimensions of the opening itself are measured independently. To do this, the lower cut is covered with a board and window sill beam, and the upper cut with a board.
The window opening is formed during the construction of the frame. Then the space around the window is insulated and tiled in the usual way. Sealing the joints between the frame and the window structure is carried out later, during the installation of the latter.
A waterproof film is attached to the wall from the outside, and a vapor barrier is installed from the outside. The entire opening is covered with film, secured with tape and a stapler.
According to the standards, the dimensions of a plastic window should be 2.5–3 cm smaller than the size of the opening.
The preparatory work includes the choice of filling. In this case, the characteristics of the house are taken into account:
- If the structure is inexpensive and designed for 15 years of operation, there is no need to install expensive multifunctional structures here.
- A half-timbered house with its massive supporting elements must be equipped with high-quality, durable windows.
- The type of ventilation is taken into account. If a forced-air system is installed in the house, any type of window is suitable.
- If natural draft is provided, designs with swing-out doors are chosen, since it is important to ensure good ventilation.
You can achieve an optimal indoor microclimate by installing additional devices: shut-off devices, air exchangers that mix cold and warm air before supplying it to the rooms.
End-to-end methodology
When installing wooden windows, the through installation method is often used, which involves the use of dowels. The method is characterized by low cost and relative simplicity, allowing you to install the window yourself. Upon completion of the installation work, the fixed box will be completely motionless inside the window opening and will be reliably protected from the influence of environmental factors.
Through installation of wooden window blocks is simple and inexpensive
The occurrence of accidental distortions, various types of displacements and deformations of the structure during installation work is excluded. The use of dowels provides strength of fixation, which cannot be achieved with anchor bolts. Since the dowels are presented in the form of a hollow sleeve, it is impossible for the screws to penetrate deep into the wall. Perhaps these are the main advantages of the end-to-end installation system, which make it very popular among installers and customers.
It is worth mentioning the minor advantages. Firstly, installing windows using the end-to-end method will please you with minimal financial costs. Secondly, it will not require special tools, allowing you to get by with a set of existing ones. During the work, you only need to make holes using a drill, secure the dowels and finally attach decorative plastic plugs over the screws.
Using the through method, when installing windows, you need to pay attention to the correct choice of the place where the holes for the dowels will be located. The four-stage cross-section of window profiles allows you to drill holes at an exceptionally uniform level
It should be borne in mind that experts strongly do not recommend making holes in different places.
Features of window openings in frame structures
Frame houses must be distinguished from timber houses: if the latter are similar to log houses, then in this case it is a system of relatively thin lintels, racks, covered with sheets (boards) of cladding and insulation.
The walls in this case are multilayer: the standard set of external ones includes 9 layers (heat, waterproofing, OSB boards, etc.), internal ones - 4.
The regulatory framework for openings for window structures is standard (there are no separate documents specifically for frame objects): GOST 30971, R 52749, SP 52.13330.2011 and 23.102.2003.
The skeleton (frame) of the frame is calculated for the maximum permissible loads, especially on the corner parts. They make both the upper and lower trim with a strut spacing of about 1 m, but where the openings are not possible to maintain this gap, the distance will be wider, and the pressure will increase accordingly. The problem is solved not only by lintels, but also by reinforced support posts (walls) of the opening.
If the length of the window exceeds 120 cm, then this complicates the design, you will need to make individual changes to the project, and additionally strengthen the beam. This is important, since frames are designed strictly for certain loads.
All their elements must be exactly in their places and they are interconnected to a much greater extent than in other structures; uneven load (lack of reinforcement) in one place will significantly affect the entire structure.
Openings in frame buildings for windows and doors are made in two ways:
- With headers . These elements are most similar to jumpers. The rack-walls of the opening, if these parts are present, are often additionally reinforced - double, triple.
- With crossbars . This is a strapping of long and thick dimensional boards along the top of the entire wall, the perimeter of the house. The posts at the walls of the window opening can be single, since this design is more stable and durable.
A header is a transverse beam, it is a lintel in the literal sense of the word that serves as the upper wall of the opening for a window block. Its ends on both sides rest against the double side posts.
Both the crossbar and this crossbar can be adjacent closely to the top trim. But the second is only the upper, relatively short wall along the width of the opening, and the first is a kind of belt along the entire length of the wall.
The header usually consists of 2 - 3 boards nailed down and installed on an edge , and here the load is distributed evenly by the short posts running from above it to the frame (bearing beams) and at the bottom of the opening. There is also an option when this part is a solid board, closely adjacent to the upper belt.
Interesting! The hider design is typical for the Canadian technology of assembling frames, the crossbar design is typical for the Finnish one.
If you install standard windows, then there is not much difference in reliability, but if you install particularly heavy standard sizes, then it is preferable to use the latter. The crossbar device has an advantage: with it the racks are thinner, there are fewer of them, therefore the likelihood and number of cold bridges is reduced.
Crossbar - large, as long as possible, solid, supporting beams connected into a belt , on which other load-bearing and other parts rest; often they seem to cut into this reinforcement.
This is the base above the opening in the form of thick long boards fastened together, mounted on edge. Such a belt closely resembles a harness in appearance and function, and can be adjacent to it, be its continuation, or reinforce it.
For a window opening, the crossbar is placed at the top of the frame racks along the length of the wall and, as a rule, there is only one. Supports and other parts are attached to it and tied into a durable structure that evenly distributes the load, thereby reducing it in the area of window and door blocks.
Between these racks there is an opening, but they are often single, and the lintel above it is the same - ordinary, relatively thin, since there is no need to install more reinforced elements.
The average parameters for the opening pillars are as follows::
- for external walls 150×50 (40);
- for internal 100×50 (40).
The boards must be at least 2 times as wide as they are thick. But in the end, the wall itself, or the window opening, can be much thicker, taking into account the layers of insulation, insulation, cladding, and the size of this pie affects the depth of the glass unit in it.
Casing
For houses made of timber, a casing is often installed to compensate for the loads during shrinkage of the structure (frame, deck, carriage, box), but for frame buildings it is, as a rule, not used: it is not necessary, since the frame for the opening is designed initially and the posts are immediately are made with the necessary parameters for filling.
Deformation also occurs here, but such houses are light and the window frame and its fastenings easily resist influences, although minimal changes are not excluded.
For the frame frame, much better dried wood is used , the structure is lightweight, the elements are more dependent on each other, which makes the distribution and compensation of loads optimal. Therefore, such a house gives minimal shrinkage, and the window frame is able to withstand deformations of the enclosing structures. To protect it, a header with reinforced posts (double, triple) or a crossbar is sufficient.
Theoretically, it is possible to make a pigtail, but then you will have to strengthen the lower and upper racks and increase their number.
Quarters
The opening for windows in frames, as in all other buildings (stone, timber, logs), can be equipped with or without quarters. A quarter is a U-shaped protrusion around the perimeter of the opening , behind which the window frame is hidden.
The role of the quarter as a barrier to the glass unit falling out is secondary, since even without it it will be securely held by screws and plates. It will, of course, complicate the extrusion of the structure, but its main tasks are: to simplify and increase reliability, stability of fixation, and most importantly, to improve heat capacity, insulating properties, and protection of the assembly seam, which is the main weak point.
This element is not mandatory and there are many houses without it, but most experts consider it as a desirable part of the structure. In addition, the quarter acts as a convenient basis for finishing external slopes (putty, plaster, panels); a window can be rested against it, which is convenient during installation.
For frame frames, quarters are not made when assembling the structure, since its size will depend on the depth of the filling, the width of the frame, and the installation seam. These details are created during the window installation process, after the product is ordered, it is determined how it will be placed.
These protrusions are made of the same frame sheathing, from foam plastic, timber, boards, and secured with glue and screws. The thickness of the quarter is at least 4 cm , since it should cover the mounting seam (which is about 2.5 cm) and there should still be room for the frame to rest (several cm). The width corresponds to the distance of the structure from the edge of the opening, that is, it depends on the distance of its recess.
The photo below shows the traditional way of creating quarters in frames: when an opening is cut out in the sheathing, it is made along the top and sides narrower than the width of the installation gap (2-2.5 cm) plus 1-2 cm to stop the frame. The window is always placed close to the ledge, but before that, PSUL tape is glued to the frame at the joint, which expands and penetrates into the gaps, creating a reliable seal.
In this case, the quarter serves as a barrier to prevent the window from falling out and to prevent water from getting inside until finishing. Then it will be possible to replace it: cut out 2–3 cm in it and install counter strips covering the joint.
Cladding slabs
The wall in frame buildings is usually tightly covered with OSB panels and only then (according to SP 31-105-2002) openings are sawed through them. That is, they do not install ready-made panels with cutouts along the opening. This is always done in order to hide all the joints and strapping, and also so that the slabs additionally tighten the skeleton of the building and become full-fledged elements of the frame’s rigidity.
This is achieved due to the fact that the shields are attached directly to the racks, but with a gap of 2-4 mm, since they are initially dry and will expand slightly during precipitation. When the environment is humid, the slabs swell and there are practically no gaps. At the same time, there is an additional plus - slanting rain will not penetrate inside, since all the joints have been tightened.
Selection of systems
Wooden systems vary in quality of workmanship. Their cost depends on this parameter.
Ordinary wooden windows are sold without double glazing. In this case, the glass is separately mounted in the grooves, after which glazing beads are nailed on top. Most often, finished wooden windows are sold not only without glass, but also without painting and without seals. The frame can be single or double. There are also wooden structures with installed double-glazed windows. Such systems cost several times more. As a rule, they are made of oak or larch.
Plastic windows can differ in the quality of the profile, as well as the design of the double-glazed window itself, the width of the air gap, the quality of the profile joints and seals made, and the quality of the fittings.
You can safely install both wooden and plastic structures. Several options are available:
- unpainted wooden windows with two frames (similar ones used to be installed in most five-story buildings), no glazing beads or glass;
- painted wooden windows with two separate frames and standard vents, with glass, seals and handles;
- plastic windows with different numbers of double-glazed windows, seals, handles and other accessories.
