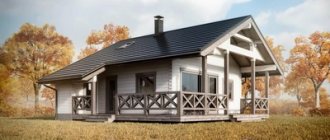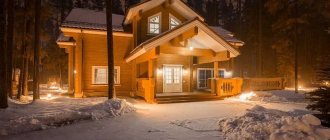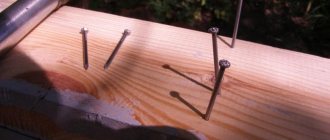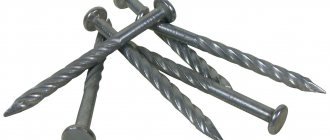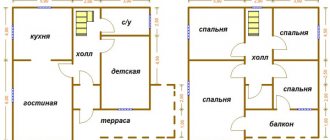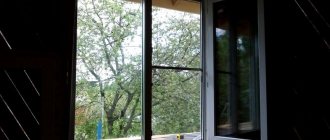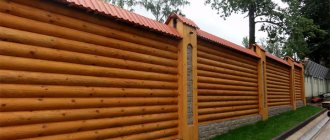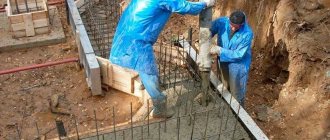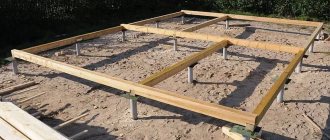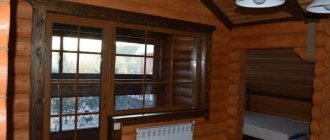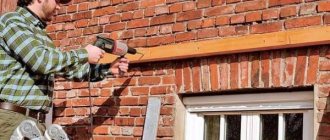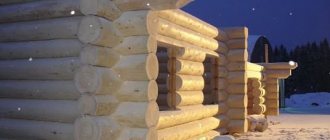A frame house built using Finnish technology has its differences from European, North American or Canadian ones.
The phrase “Finnish house” is also used quite often in Russia and the CIS countries.
Although few people know what it is, because it was previously applied to small panel houses, which, in fact, have nothing to do with real Finnish ones.
Frame houses in Canada are built according to codes, in Russia according to SNIPs, but in Finland there are no such standards.
All solutions are applied individually for each house, they are prescribed in the developed project and after its approval by state supervisory departments, the house can be built using parts and modules manufactured at the factory.
What does the concept mean?
This is a prefabricated residential building, assembled like a building kit from finished products and modules manufactured in a factory.
In order to order such a house, a project is first completed, where all the characteristics of the house are indicated: walls, rooms, floors, roofing and foundation.
And construction kits are already cut using it.
A Finnish frame house is assembled from kits, which can be produced in 4 versions, after which they are delivered to the construction site :
- The “Pre-Cut” kit is formed into a general structure on the site.
- Modules with minimal readiness, assembly is made from ready-made blocks sheathed on the outside, internal communications, partitions and interior finishing are carried out on site.
- House kit - partially sheathed modules with external finishing, with installed windows and doors. They are installed on site on the foundation and assembled in blocks, after which the roof is installed.
- Modular house. In practice, it is used very rarely due to labor-intensive delivery and significant cost.
Note! The second option is the most preferable because it has the lowest cost, approximately 25 -30 thousand rubles. for 1 m2.
The highly economical technology of Finnish frame construction makes it attractive for the construction of cottages, summer houses and industrial premises.
Such an object of 130 m2 costs 250-300 thousand rubles. less than a wooden house of the same area, while the developer can get an energy-efficient, strong and durable “turnkey project” for only 2500-3500 thousand rubles.
Interior work
Installation of heated floors.
Semi-dry screed - thickness 80 mm, while the concrete was gaining strength, the floor was periodically wetted.
After the floor had set, we began interior finishing - to avoid cracks and deformations, we added another layer of plaster of Paris to the walls using self-tapping screws and glue with overlapping joints.
Ventilation distribution - air ducts in the attic, exhaust through fungi in the roof, fence - through the entrance in the gable.
Non-load-bearing partitions - metal profile, mineral wool for sound insulation, plaster lining. The frame for the wall-hung kitchen set is covered with especially durable Finnish gypsum, the walls for sinks and wall-hung toilets are also reinforced. The shower is planned to be built-in.
Insulation of the attic - when blown in, the ecowool layer is about 420 mm, after shrinkage 380-400 mm will remain.
Electrical wiring, installation of channels for TV and related extras, complete wiring for alarm sensors.
We have reached the finish line with the walls and ceilings ready for final finishing. Next comes tiling and painting.
Tiling works.
Differences between panel rooms in different countries
The first general difference between these houses is that the parts and blocks for them are made at the factory according to an individual design. The foundation is erected on site by the customer, after which the timber frame of the building and the floors of the lower level are mounted on it, after which the house is assembled from ready-made factory products or blocks.
A characteristic feature of wall blocks is that they come from the factory with built-in communications.
During the production process, only processed boards with tenon joints are used for panels . Such connections guarantee the strength of the house and additionally provide protection from precipitation and hurricanes.
In addition, all wooden elements are coated with special compounds to prevent rotting and burning, but at the same time the house remains environmentally friendly, since the treated wood does not emit harmful components into the atmosphere.
Important differences between Finnish houses and Canadian or North American frame buildings:
- The house is always made rectangular with load-bearing walls, which are located along its outer perimeter, and the floor covering covers it, thereby fulfilling the role of an enclosing structure.
Therefore, the corners and joints in such a building are warm, there is no heat loss in these places, and the small load of the walls on the foundation allows the use of a strip foundation, which provides a 30% savings in the construction budget. - As thermal protection, only mineral wool is used; polystyrene foam and other similar insulators are excluded. This allows you to increase the heat and noise protection characteristics and increases fire protection, which guarantees the operational life of the house up to 100 years.
- A subfloor is laid on the lower floors, then the key components are secured to each other using iron brackets.
- In such a wall, the number of double and triple posts is initially minimized, creating technological openings for doors and windows.
- On typical openings up to 140 cm, a separate crossbar, which distributes the loads from the ceiling onto the openings of windows and doors, is not installed, but a solid crossbar is made, from the outside or from the inside, in the upper part of the frame wall.
- Technological openings larger than 140 cm are reinforced with double racks.
- The wall is reinforced with jibs.
- The wall panel assembly is assembled at ground level, covered with a vapor barrier and protected by an external wind shield. After this, the wall is raised, put in place and sheathed.
Important! Such structural solutions simplify the design of the wall, while ensuring uniform distribution of loads on it from the upper floor and the roofing system.
Box assembly, engineer
The house kit was delivered to the construction site on June 19, in two trucks, unloading with a manipulator mainly into the perimeter of the house, and trusses were unloaded nearby. The packaging was sealed, plus the kit included a film that was additionally used to cover the panels after unloading.
Unpacking and assembly began on the second day - the Mauerlat is fixed to the tape through a seal, also included in the package. Assembly according to the design type according to the instructions.
On the third day the perimeter was closed, all that remained was to connect the corner elements.
Day four - installation of corners and internal load-bearing walls.
On the fifth day, 20 tons of dolomite crushed stone were delivered to plan the arrival.
Day six – assembly of three types of trusses. Under the ceiling in the rooms, under the second light with a partially raised beam (height 3.9 m), under the smaller part.
Day seven – lifting and installation of trusses.
The eighth day - strengthening the rafter system, lathing, laying insulating film (also included, designed for three months without a roof).
Day nine – additional fixation of the wind protection with nails.
Tenth day - they delivered and immediately began laying composite tiles. The calculation of the load-bearing capacity of the floors was carried out taking into account the heavy roof covering.
In parallel with the tiles, we began interior work with the laying of sewer pipes, plus we installed a water supply for the guest house.
The project for which the house kit was manufactured also includes an engineering section.
On the fifteenth day, we foamed the seams of the Mauerlat along the entire perimeter, tamped the backfill and installed gutters.
The sixteenth and seventeenth days were spent laying EPS - a waterproofing membrane on top of the compacted backfill, then three layers of EPS, density 150, 50 mm thick.
While construction continues, Zapp_Brannigan also ordered a façade kit from the Finns.
Zapp_BranniganFORUMHOUSE Member
Thin-sawn chamber drying board GOST CE20, grate and counter-lattice, protection against rodents, fasteners, etc. The set will arrive in 2 weeks. The facade board is already completely dried, the pile is raised with a special cutter and primed at the factory within 24 hours. Two coats of paint will already be in place. It will look something like this - but in a different color.
Suitable materials
The basis of such house construction is Finnish laminated timber, OSB and fiberboard wall boards, and mineral wool between them. If the technology for the production of slabs and laminated veneer lumber has been maintained, then as a result the developer will receive an excellent building material with a service life of at least 100 years.
Glued laminated timber
Its advantages :
- High strength is ensured by a minimum beam cross-section of 245x100 mm; for seismically active areas and in areas with moving soil, the cross-section is chosen to be larger.
- Complete absence of cracks.
- Very high heat and noise protection characteristics.
- During the natural drying process, the percentage of total shrinkage does not exceed 1%, so the structures are never deformed.
- Absolutely waterproof.
- Biological resistance against rodents and fungal infections.
- High fire resistance.
- Environmental Safety.
- Does not require additional finishing.
Experts attribute the high purchase price to the disadvantages of laminated timber.
Fiberboard
Unlike Scandinavian technology, Finnish technology never uses SIP panels. Walls using Finnish technology are made of multilayers: the outer finishing layer is fiberboard, mineral wool and the layer facing the interior is OSB .
The outer cladding is made of fiberboard slabs of wood fiber structure treated with wax to achieve high moisture resistance. In addition, the strength characteristics of a building material greatly depend on its density, which you need to pay attention to when purchasing this material. The main advantages of fiberboard are :
- Affordable price.
- It lends itself well to processing without changing its structure.
- Can act as a finishing layer.
- The plates hold all mounting elements inside well: screws and bolts.
- Very high heat and noise protection characteristics.
- Biological resistance against rodents and fungal infections.
- High fire resistance.
Important! During production, building materials are coated with antiseptics, hardeners and compounds that increase hydrophobic properties. According to these indicators, fiberboard is an order of magnitude superior to similar chipboard.
Disadvantages include increased flammability and the presence of formaldehyde resins. Although their percentage in the material is much less than, for example, chipboard and MDF - no more than 3% versus 11-14% for analogues.
OSB
They are made using large wood chips, rectangular in shape 140 mm and up to 0.6 mm thick, laid in 3-4 layers, each layer with a different direction: the outer layers are longitudinal, the inner layers are transverse. Next, they are impregnated with phenolic resins, wax and boric acid and compressed under high pressure.
As a result of this technology, OSB boards receive the following advantages compared to other wall boards used in frame houses:
- High impact resistance.
- Increased elasticity.
- High moisture resistance.
- Increased thermal and noise protection.
- Biological safety, not susceptible to fungal infection.
- Durability and service life are unlimited if the technology is followed.
- They are not subject to shrinkage, which guarantees the rigidity of the wall structure.
- Low cost.
Reference! The density of OSB is approximately equal to the density of wood 650 kg/m3, but there are no voids or delaminations inside it.
Among the disadvantages, experts include the presence of polymer resins for the binding process, although they do not contain toxic phenol. For class E1 boards, the formaldehyde content should not exceed 8 mg/100 g OSB.
Mineral wool
Only basalt-based mineral wool is used as insulation in Finnish houses .
This material is used to insulate all main surfaces: floors, ceilings, walls and roofing.
Since it is completely fire-resistant and does not decompose during operation, its installation increases the service life of the house by almost 4 times in comparison with Canadian buildings.
Advantages of mineral wool for insulating Finnish houses:
- Density up to 100 kg/m3.
- Plates with a standard size of 0.6 m2 are lightweight, which simplifies installation.
- Minimum shrinkage reaches no more than a fraction of a percent over 50 years.
- Low thermal conductivity, depending on the density 0.040-0.060 W/m*G, if the mats are filled with moisture, the thermal conductivity will increase.
- Frost resistance not lower than F50.
- Vapor permeability is high, the material breathes.
- It is non-flammable, melting of the fibers begins when exposed to T = 1000 C for 2 hours in a row.
- Low cost.
- High noise absorption coefficient from 0.7 to 0.9.
- environmental Safety.
- Biological and chemical stability.
- Service life over 50 years.
- Simple installation technology.
The disadvantages of the material primarily include high hygroscopicity and large volume, which increases the cost of delivering the insulator.
Important! To reduce the level of water absorption, mineral wool is treated with specific water-repellent solutions.
Leak test
Although the final finishing and façade remain in progress, the house has already passed the leak test very, very successfully, despite the identified shortcomings.
Zapp_BranniganFORUMHOUSE Member
Today we checked the house for leaks. The air door arrived, first they set the back pressure to 60 pascals, then they inflated the house the same way. We went through a thermal imager. We went through a smoke machine at overpressure. We found two jambs - with double-glazed windows joining, the Finns will fix it. Global conclusions - with a tightness standard of 1.5, my house shows 0.8 - which is twice as good as the basic standards for a frame house with a hand-operated system. As they told me, I have the best performance in two years in their work.
Options for layouts and projects
There are several layout options and designs for such houses, which are especially popular among users:
- A classic Finnish one-story house with a single or gable roof. Finishing materials are wood, the layout includes 2-3 bedrooms, a living room, a dining room, a kitchen, 2 bathrooms, a children's room, a sauna, many windows, 2 entrances, an open terrace and a firebox.
- Modern style, which combines classics and modern technologies.
A project with attractive ergonomics and attic levels that increase usable space.Efficient lighting with panoramic windows in the living and dining areas.
Two-story house with covered and open balconies, protected by a veranda. Very compact and comfortable layout: downstairs there is a kitchen, dining room, laundry room, dressing rooms and many other auxiliary rooms. Upstairs there are 2 bedrooms, a guest room and children's rooms, 2 bathrooms and an office.
- High-Tech style combining practicality and functionality. The main feature is huge spacious rooms with a minimum of partitions; zoning is done using furniture and lighting.
Foundation, well
The soil on the site is sandy, only 20 cm of sand on top, which was confirmed by geology. According to the project, the Finnish insulated foundation is standard for Finnish houses.
Preparation.
Assembling the formwork, adding a crushed stone cushion, binding and installing the reinforced frame, concreting the “heel” and support columns for the terrace and canopy.
Five days later, when the concrete had gained sufficient strength, the KBB was laid out on the mortar - 7 rows, two of which, after insulation and backfilling, would remain above the ground level as a plinth. We treated the masonry with rubber waterproofing and laid inlets for utility systems.
Insulation of the foundation with PSB slabs in two layers with overlap, using glue, backfilling with sand with layer-by-layer tamping.
Laying the cable from the box underground - 20 Amp, 3 phases.
In parallel, in ten days we drilled a well for water, casing it with a plastic food pipe with a wall of 125 mm, and the outermost upper pipe made of stainless steel with a filter.
Features of the construction process
The technological process for the construction of a traditional Finnish frame house must have the following stages:
- The construction of a shallow strip foundation or columnar foundation, which gives developers significant savings in building materials.
- During the process of pouring the foundation, embedded parts are installed to tie the wall frame.
- After the foundation, the installation of floors for the 1st floor is carried out.
- Next, the subfloor is laid, a frame is prepared under it from beams 245x100 mm and an inter-beam spacing of up to 40 cm. It is covered with plywood of at least 18 mm and the construction of the wall frame begins.
- The walls are built in a lying position on the floor, the base is a 150x50 mm board.
- The frame lock, in a wooden beam, is in addition reinforced with self-tapping screws, and movable joints are also used.
- Then the frame is protected by a wind- and vapor-permeable membrane up to 25 mm.
- Next, the wall is installed vertically and connected to the lower ceiling; the strongest connection is considered to be fixed with studs. The walls are connected to each other by bolts through special holes in the corner bars of the structure.
- If the house is two-story, on the walls of the 1st floor, the interfloor ceiling is strengthened using beams of a smaller section of 245x50 mm and a pitch of up to 35 cm, since this structure experiences less load.
- The subfloor and wall installation are carried out in the same way as the first floor.
- The base for the roof is the upper part of the walls; the rafter beam is taken 150x50 mm for a house without a residential attic.
- The inside of the beams is lined with plywood from 8 to 10 mm.
- Roof rafters are placed on the beams, which are covered with lathing, heat insulation, wind and vapor protection and roofing material.
- The building is finished with a block house or clapboard; a ventilation gap is left between the finishing and the wind protection.
- After this, windows, doors and utility networks are installed.
- Finally, the final finishing of the premises is carried out.
Important! Before installing wooden products, they must be subjected to protective treatment with fire retardants and antiseptics.
Facade finishing
Lathing and coating of the base.
The boards for cladding are coated with sealant immediately at the factory, painting is planned after the cladding, already on the facade, and adjusted to size on site.
The gables were clad, the eaves were trimmed, and they were painted.
General pros and cons
Modern frame houses using Finnish technology are very comfortable due to the use of new innovative building materials. Thanks to this they have the following advantages :
- Factory production of building elements.
- There are no processes associated with large volumes of water and concrete solution, so the construction site will be clean and the wood will not gain moisture.
- Very high strength of the load-bearing walls, thanks to the special design - the strength of the house is practically no different from that of a stone one.
- High durability of load-bearing structures up to 100 years.
- There are no shrinkage processes; finishing can be done immediately after the walls and roof are erected.
- High speed of construction, for a two-story house no more than 3 months, for a one-story house - less, up to 2.
- Low cost of construction work per 1 m2 of area.
- No heavy expensive construction equipment is required.
Negative aspects can arise if building materials are chosen incorrectly, the frame technology for constructing a house is violated, and the wood is not treated with an antiseptic
Important! In order for a Canadian frame house to serve the period stated by the manufacturer, it must undergo an annual technical inspection to ensure the absence of defects and dampness.
Heating, recovery
He also ordered a heating kit:
- air-to-water heat pump;
- boiler;
- thermal accumulator;
- WI FI control unit;
- strapping and fasteners.
Taking into account the energy efficiency class of the house, it is estimated that on average it will cost about 2,000 rubles per month for hot water supply and heating.
Zapp_BranniganFORUMHOUSE Member
The heat accumulator allows you not to turn on the pump every hour or two or three in cold weather - the system gets its 8-10 degrees from the battery and reheats it once every 12 hours. Saving energy and pump life. To support heating of a warm floor, the battery is enough as a buffer for the eyes. In terms of cost, it costs, like in Russia, my kit, about 400,000 rubles. Installation costs about 40,000 rubles. Even if you order from Poland to the Russian Federation, the price is the same.
Since a high-quality frame house is a thermos with maximum insulation, it must have a ventilation system, and ideally, a recovery system. In this case, we preferred the second option and ordered a recovery system based on an installation with a capacity of 472 m³/h/100 Pa with intelligent automation.
Ventilation duct wiring diagram.
Average prices
The cost of such a house consists of two parts: the cost of the kit and installation. These price indicators depend on the technology of constructing the frame structure, the number of storeys, the building plan and the distance from the road infrastructure.
Average prices for a house with an area of 120 m2, depending on the configuration and type of wood:
- House kit, regular timber - 7,500 rubles/m2, laminated veneer lumber - 22,000 rubles.
- Country house, regular timber - 15,500 rubles/m2, laminated timber - 27,500 rubles.
- Turnkey house, regular timber - 17,800 rubles/m2, laminated timber - 32,000 rubles.
Stages of building a house using Finnish technology
- Personal Preposition and Design . Determination of the number and size of rooms, floors, type of materials used and expected load on the skeleton and frame.
- Construction of the foundation . Allow at least two days to build the foundation to gain the necessary strength and stabilize it on the soil cushion.
- Beginning of construction of the zero tier of the frame . Wooden beams must be treated with an antiseptic and laid on a waterproofing layer on top of the foundation. At the corners of the house and at the intersection of walls, the timber is joined groove to groove and reinforced with self-tapping screws and studs for increased reliability.
- Erection of frame walls on the ground and lifting them using a winch. Fastening using grooves and corners, installing beams between walls. Laying out the subfloor, installing joists along the surface and sealing the insulation between them. Wood cladding and tiles will be installed last, in the final part of construction.
Photo
In the photo below you can see what Finnish houses look like:
Installation speed
The choice in favor of the Finnish technology of frame house construction is made, first of all, because of the high speed of installation . For comparison, let’s take a log house, the construction of which takes an average of 1.5 years.
Approximately the same amount, taking into account the expectation of shrinkage and the peculiarities of wall laying, is spent on building a brick house.
As for Finnish houses, their installation will take 3-4 months, which means that construction started in the spring can be completed in the coming fall.
Some delays may occur if complex designs are used. It is also important that construction can be carried out in winter .
Scandinavian windows
Windows made of metal-plastic profiles, popular in Germany and here, have not taken root in Scandinavia.
Basically, the following window design is used here
Scandinavian windows
The window is double glazed, the internal frame is wooden, with a single glazed unit. External, can be either wooden or metal, with one glass (in more energy-efficient options, also a wooden frame and double-glazed windows). The design of the windows itself is such that both sashes open inward at the same time, for which a special connector with a sliding mechanism is responsible.
This is probably the most “hard to replicate” part of a Scandinavian home. Original windows in Russia are, to put it mildly, obscenely expensive. There are many options for “analogues”, but again, either the price is significantly higher than the usual metal-plastic or the quality is lame, and on both legs.
