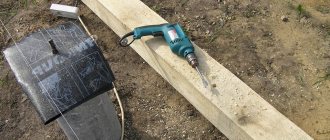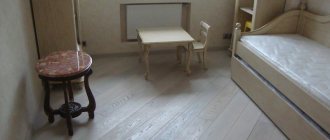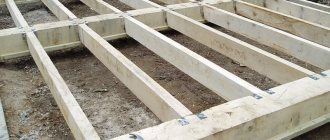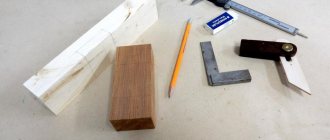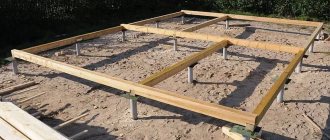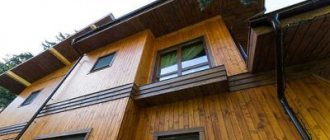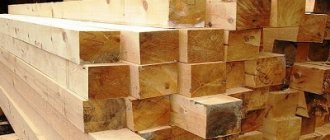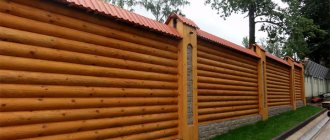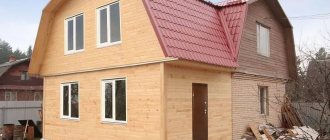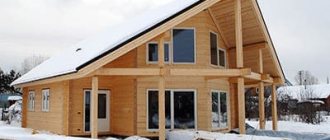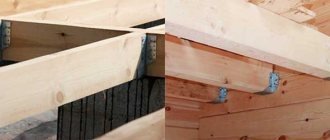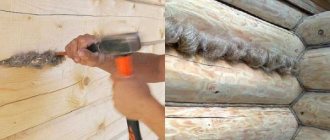Articles
All photos from the article
In the process of performing various construction works, there is often a need to secure the timber to a brick wall. For inexperienced craftsmen, this task often raises a number of questions. Therefore, in this article we will look at how to fasten a wooden block to a brick wall, as well as some other wooden parts.
Fastening the timber to the wall
Attaching timber to a brick wall
When building a house or carrying out repair work in it, a need often arises in which it is necessary to fasten the timber to a brick wall. In most situations it carries a fairly heavy load, in others it serves only as a frame element onto which cladding material can be attached. This can be siding on the external walls of the room or internal drywall. Attaching a wooden beam to a brick wall will not cause any trouble for those craftsmen who are well-versed in the basic stages of installation.
Methods of performing work
The timber is used both to create sheathing and to design furniture and partitions
In modern construction, high-quality fastening of wooden beams to walls built from various materials is often a necessity. Such work is performed for:
- strengthening structures;
- installation of new frames;
- construction of partitions;
- construction of light extensions;
- assembling designer furniture.
The timber is used to create a frame when cladding façade or interior walls and to securely fix furniture structures, household appliances or electronics. High-quality work makes it possible to create a structure that can withstand increased loads, decorate a room, or carry out a long-planned redevelopment.
Installation technology
Attaching timber to a brick wall or to a wooden frame is a mandatory process for building a house. The installation steps are quite simple and easy to perform. But it is recommended to take into account surface unevenness and wall deformation. Thus, you need to choose fasteners, adhering to the height - this way you can hide all the imperfections. For wooden surfaces, before attaching the bars, a thorough treatment with an antiseptic is recommended to avoid the appearance of mold and to prevent the wood from being attacked by insects.
In construction, there are 2 ways to attach timber to a brick wall: soft and hard, each of which is endowed with positive and negative operating moments.
The soft way
Used using special U-shaped brackets. He is endowed with both advantages and disadvantages. The main positive quality of the soft method is considered to be the speed of work, and the negative quality is the unguaranteed reliability of the frame fasteners; after a while, the finished structure may be subject to destruction. The fragility of the beam is also a negative factor during construction, since the sheathing can easily be damaged by an accidental impact.
Sheathing of panels with a wooden frame must be done strictly perpendicular to the panels of the element. The brick wall from below is laid with bars more densely than from above. The basic installation rule is to attach the timber to the slats every 40 centimeters at a height of one and a half meters and after 60-70 cm if the distance is greater. Such work can be done with your own hands without the help of professional craftsmen; the main thing is to strictly follow the rules and correctly connect the structural elements.
Rigid fastening technique
This type of fastening of a wooden beam to a brick wall has been used in construction practice for a long time, and all professional craftsmen recommend using it. It is possible to attach a board or timber to brickwork only if there are nails, chops and blocks in large quantities. The distinctive characteristics of the method are reliability and durability, since the structure will be firmly fixed. Such walls made of timber do not deform; for this reason, experts definitely recommend using only this method.
To carry out the work you will need a special construction tool - a bolt. It is needed to make even holes for installing fasteners on brick or concrete walls. A wooden chop is placed inside and carefully hammered in with light blows of a hammer, and a nail of the required size is driven into it using a block. This hard method is used in construction practice much more often than the soft method. The only and main disadvantage is speed, since the cladding process takes a lot of effort, energy and time.
Requirements for wood
When choosing timber for building a wooden house, you should proceed from building codes and regulations, and specifically from GOST 2695-83. The first crown of timber must be laid on a foundation made of larch or oak. These materials have good strength and durability. To extend their service life, they must be treated with an antiseptic.
When choosing wood for building a frame house, the following points are taken into account:
- The cross-section of the timber is 20 × 20 centimeters; the lumber should not have any bending, falling knots or other defects.
- The maximum wood moisture content is 20%. It is best to take logs from winter felling, which took place from December to March. The tree should be aged under a canopy or in another room with natural ventilation. Decks are placed in piles in accordance with the rules of storage.
- Absence of defects allowed by state standards. These include damage to wood from bark beetles, mold or mildew.
- Absence of defects that may remain after processing the material on a sawmill.
The quality of the timber is assessed by a specialist based on the worst edge of the layer; inspection of flaws should be done at the ends, as well as along the entire length of the workpiece. After installing all the necessary cutouts and tongues, the product is impregnated with an antiseptic. If possible, store-bought solution is replaced with used machine oil. The quality of the log, the thoroughness of processing and the correct fastening of the strapping to the base affect the reliability and durability of the entire building structure.
Fastening the timber to the wall
Attaching timber to a wall is not a simple matter. Timber has always been popular in the construction of private houses. Currently, building materials with new properties are increasingly appearing and technologies are developing. The combination of timber with new building materials and installation systems sometimes raises questions - how will it be technically correct to attach timber to different surfaces?
Fastening material is required for fastening. Today there are many types of fasteners for any connection of elements. Their differences are the scope of application and technical characteristics, which regulate the permissible load on the fastening element and fastening technology.
Corner fasteners made of metal have holes for fastening with screws, nails or dowels. Metals for corners are used that are not subject to oxidation and are quite durable. The safety margin of the corner must be taken to be at least 2, that is, the corner must withstand a weight twice as large as the weight of the element that will rest on it. At the same time, you also need to take into account and calculate which structures will rest on this beam.
Wooden beams are attached to walls for different purposes - to strengthen hanging furniture, bookshelves or decorative interior elements, as well as household appliances on these walls. When installing door frames, for cladding outside and inside, for installing a canopy over the front door or a canopy for a veranda, you also need to attach the timber to the walls. The main thing is that you first need to decide on the material of this wall, and, of course, you will have to approach aerated concrete blocks, plasterboard cladding and a brick wall in completely different ways.
The choice of fastening method depends on the wall material and the features of the structure being created. Of course, in the context of aerated concrete, we are not talking about attaching purlins made of timber to walls made of cellular concrete or ceramic blocks; this is impossible without installing an armored belt or structures that reinforce the support, but only about attaching bars, for example, for sheathing under plasterboard.
Also, we are not talking about attaching timber to brick and concrete walls for the construction of floors or floors with logs made of timber, since in these structures the timber and its fastening must bear significant loads. The design of fastening the timber in this case is installation into the wall during the process of laying or concreting, or resting on an armored belt.
The end of the beam is additionally impregnated with a fire-biozacite composition before embedding or laying in the wall and protected with a layer of waterproofing material. Oil-based antiseptics are not recommended because they make it difficult for moisture to evaporate. The ends of wooden beams are cut at 70 degrees so that moisture evaporates better. The gap between the niche wall and the beam is required; thermal insulation is placed in it, since the beam rests on the outer wall.
Related article: Protecting bathhouse walls from stove heat
When laying timber beams on an armored belt, they are secured with special anchor plates coated with an anti-corrosion compound.
Angle fasteners are used to fasten timber to concrete and brick structures. A reliable and durable connection is possible when using high-quality metal corners that can withstand the load.
- Before installing the corner elements, mark the position and contours of the beam on the surface using measuring tools. You can use a regular plumb line and a building level, but a laser level will allow you to quickly make markings both vertically and horizontally at the same time.
- Then the corner elements are fixed with dowels, self-tapping screws, and nails are used for lighter structures. The screws are not fully tightened so that the position of the element can be slightly adjusted.
- The timber is inserted into the corners and attached to them with self-tapping screws, then the fastenings of the corners to the wall are tightened completely. The corner is clamped with fasteners, if necessary, adjusting its position exactly according to the markings.
Fastening timber to concrete and brick walls
You should drill the brick carefully, strictly at a right angle, without “losing” the drill, so as not to split the brick. Splitting can cause the brick to fall off. if a brick gets into the cavity, you will have to use an anchor-type dowel, which, when screwed into the wall, forms a knot, or a spacer dowel. Tighten the dowel carefully. Mechanical anchors for fastening wooden beams to brick walls are much better than self-tapping screws and nails, both technologically and in terms of fastening strength.
For concrete, you need a drill with a hammer drill function and durable plastic dowels for self-tapping screws; sometimes, before driving a plastic dowel into the wall, it is additionally lubricated with glue.
Fastening to aerated concrete and plasterboard walls
Aerated concrete blocks are a soft material; screws with full-length threads are suitable for them, but it is better to use anchors, mechanical or chemical. To properly install an anchor with bending ribs or a wedge-shaped one, pre-drill a hole with a diameter slightly larger than the anchor. One type of anchor is perfect for hollow blocks and blocks made of cellular concrete - foam blocks, gas blocks, etc. The main “parts” of the anchor are a steel sleeve with ribs and a nut at the end. When the screw is screwed into the sleeve, the ribs bend and move apart, forming a “butterfly” that securely holds the anchor inside the material.
Chemical anchors hold even more firmly; they are suitable for all wall materials made of lightweight concrete and plasterboard, and for any wall materials. The principle of operation is the ability of synthetic resins to penetrate deeply into pores and adhere to the base. The weak link of fastening to porous blocks and drywall is not the fastener, but the base material, especially under the action of a vertical load, and chemical anchors help solve these problems. A chemical anchor is inserted using a special gun. The adhesive mass is squeezed into the drilled hole under pressure, and a fastening element is immediately inserted - a threaded pin or rod. The adhesive composition fills the pores of aerated concrete or other porous block, and after hardening it forms a strong and reliable fastening. The pullout force of a chemical anchor from a brick is more than 500 kg. The service life of chemical anchors is tens of years, they do not deform due to temperature changes, and are inert to aggressive environments. The latter is very important when working with aerated concrete, which is aggressive to metals. All fasteners for aerated concrete must have an anti-corrosion coating.
For attaching a block to aerated concrete or plasterboard, the anchor method of fastening is the most durable, although costly. It all depends on the density (grade) of aerated concrete and the required load. To fasten the sheathing, it may be sufficient to use mechanical anchors - wedge-shaped or "spiral nails" type. The latter are convenient because they are mounted into a wall made of aerated concrete, driven in with an ordinary hammer. When driven, the spiral nail is screwed into the block without disturbing its porous structure.
The dowel, which in its working position resembles the spokes of a half-opened umbrella, bears the affectionate name Molly and is excellent for attaching wooden blocks to plasterboard partitions in order to secure paintings, light shelves or lamps on them. Molly is a type of expansion anchor bolt that has a sleeve with longitudinal slots, which, when the thread of the inserted screw is tightened all the way, folds and turns into an umbrella. The load-bearing capacity is excellent, but this fastening has disadvantages - it can only be removed by breaking out part of the partition. In addition, it is impossible to work with Molly in tight spaces.
Fastening the timber to the suspension
In interiors, decorative elements are sometimes used that require the beam to be fixed to the ceiling on a free suspension or to imitate such a suspension. Sometimes beam suspension is needed for structural reasons. This type of fastening is performed using a special suspension designed for a certain load. A suspension system of this type may have the additional ability to adjust the height of the beam suspension.
The suspensions are attached to the ceiling with dowels, and the second part of the fastening is installed on the beam, then the elements are connected. Practice shows that such fastenings, contrary to expectations, can withstand considerable loads. But it’s still better not to have such a risk factor over your head, and for the design, imitate a suspension, and attach the beam securely to the wall. In this case, the suspension system is installed to strengthen the fastening, and for design purposes, “for beauty.”
Related article: Mistakes when laying tiles on a wall
How is timber attached to a brick wall?
During the construction of a house or its renovation, a situation often arises when it is necessary to attach a beam to a brick wall. In one case, it must carry a fairly serious load, in the other, it must serve only as a frame into which some kind of facing material is attached, for example, siding on the outside of the building or plasterboard on the inside. For those who know installation technology, attaching wooden beams to brickwork will not be a big problem.
When installing timber to a brick wall, you need to take into account the properties of the structure, parts, as well as the method of fastening.
Where is this type of connection used?
The scope of application of units where wooden beams are adjacent to a brick wall is extremely wide. Most often this type of connection is used for the following purposes:
When it is necessary to fix interior items on the wall, a wooden beam is applied flat to the surface and fixed with fasteners. So it is able to carry a significant load. The greater the magnitude of this load, the more attachment points to the brickwork must be provided. The same rule applies when installing a partition, only the starting beam is installed vertically.
The door frame is constantly experiencing dynamic loads, so it is secured to the brick with a particularly reliable type of fastening elements: anchors. They are also used when installing various canopies that experience snow and wind loads.
When insulating brick walls externally or internally, a sheathing (frame) is assembled from the bars, which is the basis for installing the cladding: vinyl siding, drywall, plastic panels and other materials. In this situation, the tree experiences minimal mechanical stress, which is why it can be fastened with dowels for quick installation.
To build an extension, a reliable structure is required that can support the roof with all the ensuing consequences.
In this case, the wooden beams act as load-bearing beams and are adjacent to the brickwork at an angle of 90°. There are several ways to successfully rest them on a brick and securely fix them.
Flat installation on masonry
To install the beams on a brick wall with a full fit along the plane, you need to prepare the following tools and materials:
- electric drill;
- hammer-in dowels with plastic plugs;
- drills and drills with a diameter corresponding to the size of the dowels;
- hammer;
- measuring devices;
- pencil.
First of all, you need to make a marking, determining the position of the block on the wall, and outline it with a pencil. Then mark on the surface of the timber the places for drilling holes, which should be at a distance of 20-30 cm from each other. Further actions are performed according to the algorithm:
- Select a drill according to the diameter of the plastic insert for the dowel and drill holes in the block.
- Take a drill whose diameter is twice the original and make indentations so that the fastener heads go into the “sunk hole”.
- Attach the block to the designated location on the wall and apply markings to the brick through the prepared holes.
- Place a drill bit in a drill and drill blind holes in the brickwork. Place the timber, insert plastic plugs and nail it with dowels.
The length of the dowels must be selected so that they plunge into the wall by at least 50 mm. If the load is significant, then the distance between the attachment points is made smaller (10-15 cm), and the recess into the wall is larger (80-100 mm).
Fastening to anchors is carried out in the same order, the difference is in a more careful selection of the diameter of the drill and careful drilling.
If the hole is too large, the shank of the fastener will rotate inside and it will not be possible to tighten the anchor.
Recommendations from professionals
The technique of making a fastening element is no less important than the choice of tools and fasteners. A hammer drill will not work for a brick wall, so you have to look for other ways out of the situation. Unlike a concrete wall, brickwork requires careful handling. If you touch the wall with a hammer drill, the brick may crack or even crumble. This will not only spoil the appearance of the wall, but also make subsequent use difficult.
The only possible option is to use a drill. You just need to do this carefully to avoid chipping and cracking. Put effort into doing your work accurately. If your plans include more than one hole in the wall, then it makes sense to purchase a special drill. But even this does not guarantee 100% protection against cracking. In most cases, you can consult with sellers in a store specializing in construction tools; they will tell you how best to make it and which model to choose, select fasteners and give brief instructions.
Thus, we found the first available wall mount - smooth drilling.
Sometimes the work is complicated by the fact that hollow brick was chosen for construction. This species does not tolerate proximity to heavy objects, but sometimes it is necessary to attach it. Construction and renovation professionals can continue to follow the “grandfathered” method for you. This technique involves driving a dowel into a drilled hole and securing it with a wooden peg. However, it is better not to use it for a large-scale project, but nailing a board is quite possible.
Installation of beams
The traditional way to attach the end of a wooden beam to a wall is to embed it in the brickwork. This design of the junction unit can be used in cases where the thickness of the masonry is 2 bricks (250 mm) or more. The reason is that the end of the beam must enter a specially prepared niche to a depth of at least 12 cm (half a brick). If the thickness of the partition is not enough, then the niche will turn out to be through, which is unreliable and ugly.
The ideal option is to provide niches for the beams in advance when building the wall. If this is not done, then they can be carefully hollowed out. Of course, the second support for the beam in the form of an extension frame must be made before installing the wooden product in the design position.
Installation of the supporting beam is carried out as follows:
- Antiseptic treatment of wood is carried out. The end intended for embedding in the masonry is wrapped with roofing felt.
- The end of the beam is inserted into the niche, and the second rests on the finished structure. The distance from the end of the element to the rear wall of the niche is 40 mm.
- The position of the bar horizontally and vertically is verified, its second end is secured in the chosen way.
- The gaps between the surface of the brick and the wood are sealed with cement-sand mortar grade M50.
The inconvenience of this method is that you need to spend time preparing the niches and waiting for the solution to harden well, otherwise during further assembly of the roof it will fall out in pieces. There is a more practical way: fasten a support beam of the same cross-section as the beams flat to the brickwork. It must be secured in such a way as to ensure the required angle of inclination of the beams when they rest on this base.
The support beam should be secured securely, using anchor bolts that extend into the thickness of the brick by at least 100 mm. The anchor installation step is 30 cm (3 fasteners per 1 linear meter). Afterwards, the beam rests on wooden structures at both ends and is secured with galvanized screws on steel corners.
Double harness
This type of strapping involves the use of two rows of wooden beams of different sections. The structure can be fixed to a screw foundation in two ways:
Threaded connection
They place roofing felt under the supports, place a beam with a cross-section of 20 × 20 centimeters on the screws and tap it with a hammer. In the corner parts, wooden products are fastened using a metal corner and self-tapping screws. The second row of strapping is secured using through metal pins.
Fastening a wooden beam to a brick wall - technology features
In the process of performing various construction works, there is often a need to secure the timber to a brick wall. For inexperienced craftsmen, this task often raises a number of questions. Therefore, in this article we will look at how to fasten a wooden block to a brick wall, as well as some other wooden parts.
Related article: Is it necessary to putty the walls before wallpapering?
Fastening the timber to the wall
Conclusion
It is not difficult to secure a beam to a wooden wall or lay a beam on it. However, like any other construction operations, this work requires strict adherence to technology. The strength and reliability of the installation depends on this (see also the article “Attaching balusters to a wooden staircase: technical installation features. Safety recommendations”).
You can get some additional information on the topic discussed above from the video in this article.
In what cases is it necessary to fasten the timber to the wall?
Fastening timber to brickwork is a fairly common construction operation that may be required in the following cases:
- When fastening various structures and interior elements.
- When performing redevelopment.
- During the process of insulation or cladding of the facade, in this case it is necessary to fasten the wooden sheathing to the brick wall.
- For installation of canopies and canopies adjacent to the house.
Below we will consider in detail how the timber is installed.
Installation of wooden sheathing
The process of attaching timber
Tools
Before attaching a wooden beam to a brick wall, you need to prepare the following tools and materials:
- Electric drill;
- Hammer;
- Building level;
- Dowels of the “quick installation” type.
Installation
Instructions for attaching the beam to the wall are as follows:
- First you need to find the position in which the beam attached to the wall should be.
- Next, you need to make holes for dowels, which are drilled through the timber. At this stage, it is important not to displace the part, so it is better to do the work together, so that one person holds the beam, and the second drills the holes.
The step between the fasteners depends on the cross-section of the beam - the larger it is, the smaller the step should be, accordingly. For example, if a block with a cross section of 5x5 cm is attached, the step should be about 20 - 30 cm.
In addition, depending on the cross-section of the bar, the size of the fastener is selected. The maximum size is 8x120 mm, and the minimum is 6x40 mm. As for the choice of drill, it must match the diameter and length of the dowel.
- Then you need to countersink the holes in order to install the fasteners flush-mounted. To do this, the holes are drilled out a few millimeters with a drill corresponding to the diameter of the fastener head.
Inserting a plastic dowel into the hole
- After this, plastic dowels are inserted into the holes with your own hands.
- To complete the work, nails are inserted into the dowels and driven in with a hammer. As a result, the fasteners expand and are firmly fixed in the wall, while holding the wooden part.
Note! The dowel nails have slots for a Phillips screwdriver, however, they are not designed to be screwed in. The slots are made only for the purpose of simple dismantling of fasteners.
This completes the installation process. It must be said that earlier, before the advent of quick installation, timber was attached to the walls using ordinary dowels. However, this technology is not currently used, as it is much more complex and time-consuming.
Example of embedding beams
Fastening methods
The photo shows the installation of wooden slats for installing wall panels
Over the long history of construction work, a large number of methods for attaching wood to concrete have been tested. Among the current and widely used methods, we note the use of specialized assembly adhesives and the use of fastening hardware.
Let's look at the features of implementing these methods and find out which materials are optimal for carrying out such work.
Application of specialized adhesives
Installation of wood on concrete stairs
If reinforced concrete was cut with diamond wheels, and now you have to install wooden parts that are small in size and weight, you can use special assembly adhesives.
A properly selected adhesive composition allows you to reliably fix not only baguettes or baseboards, but also overlays on stair steps. However, you need to understand that the range of adhesive compositions is wide, and therefore you should count on the optimal result only if you select the right product.
If you need adhesive for concrete and wood, pay attention to the following compositions:
- Construction adhesive “Liquid Nails” is a relatively inexpensive and at the same time effective solution for working with materials of interest to us. “Liquid nails” are presented on the market in several modifications, namely, “Universal”, “Express”, “Super strong”, “Extra strong”, “For panels”, etc.
Assortment of glue “Liquid nails”
If the question is how to attach a wooden block to a concrete wall, the best choice would be a particularly vicious and universal modification.
The universal type of Liquid Nails adhesive is an excellent choice for interior use. For example, with this tool you can successfully glue wall panels made of lumber to pre-cleaned and dust-free concrete.
But if you are interested in how to glue wood to concrete at sub-zero temperatures, you will need “Liquid Nails,” which are especially strong with a gripping force of up to 70 kg per 1 m². This glue will hold the wood even on uneven concrete at temperatures down to -17°C.
- Moment glue is a wide range of different compositions with different technical and operational properties.
The photo shows the two-component composition “Epoxilin Duo”
Of particular interest is the “Epoxylin” modification, which is a two-component composition that works with a wide range of materials including concrete and wood.
After drying, the composition not only reliably holds the glued surfaces, but can also be sanded or subjected to other mechanical processing without compromising the adhesion strength.
Another modification of the Moment glue, through which concrete can be joined to wood, is the Joiner Moment. This product has found wide application in the process of laying floor coverings made using lumber.
Polyurethane foam is a good option for simple and effective gluing
The photo shows the use of polyurethane foam
If necessary, high-strength polyurethane foam can be used as glue. This is a good solution for laying wooden floors, installing window sills, wall panels, etc.
Installation of beams
Separately, it should be said about how to support a wooden beam on a brick wall. This procedure is very important, since beams usually take on a large load or even serve as a ceiling. Therefore, embedding a beam into a wall (support) must meet certain strength and reliability requirements.
So, the installation of beams is usually carried out in special niches with a depth of at least 150 mm.
The process itself looks like this:
- The first step is to cut the ends of the beam at an angle of about 60 degrees.
- Then the ends of the part are impregnated with an antiseptic liquid, and after drying they are treated with resin.
- Next, the bottom of the niche is leveled and covered with several layers of roofing material.
- After this, the ends of the beam are wrapped with roofing felt and laid so that they do not reach the wall of the niche by about 40 millimeters.
- Then the remaining space in the niche is filled with concrete.
This completes the embedding process. It must be said that to add rigidity to the structure, additional fastening of the beam with an anchor is often performed. In this case, the anchor is installed during the process of laying the wall, and is located at a distance of about 12 cm from its outer surface.
Sealing scheme using an anchor
The other end of the anchor should protrude 20 cm into the room. In order to mount the beam, a hole is made in it corresponding to the diameter of the pin. This installation method is used in cases where it is necessary to obtain a particularly strong fastening.
Jumpers
Finally, let’s look at how wooden lintels are laid in brick walls above windows and other openings (read also the article “Wood planing machine: diagram. Making a jointer on a wooden frame”).
It should be noted that there are a number of requirements for the wooden lintels themselves:
- The thickness should be twice the thickness of the brick.
- The wood must be of high quality, without cracks or knots.
- The moisture content of the wood should be no more than 8%, otherwise the lintel may fail.
Note! Before laying the beam, it must be impregnated with an antiseptic composition and fire retardant. This will prevent it from rotting and make it fire resistant.
In the photo there is a wooden lintel
The installation process looks like this:
- First, the platforms on which the lintel will rest are prepared. They are cleared of debris and covered with several layers of roofing felt. It should be taken into account that the lintel should extend 20-25 cm onto the wall.
- Then cement mortar is applied and the lintel itself is laid.
- Next, the position of the part is checked with a building level. If necessary, it must be adjusted.
- When constructing subsequent rows, the space between the end of the lintel and the bricks is also filled with cement mortar.
Advice! It is advisable to make the lintel from durable wood, especially if the structure is massive. For example, an excellent option is an oak beam, although the price of this wood is quite high.
This is, perhaps, all the basic information about attaching timber and other wooden parts to brick walls.
