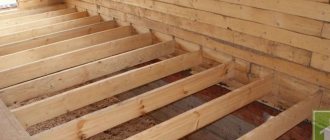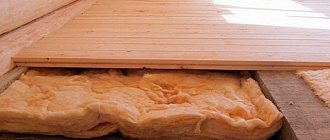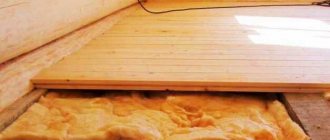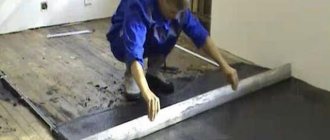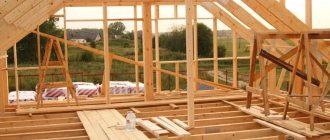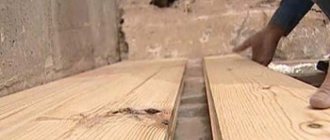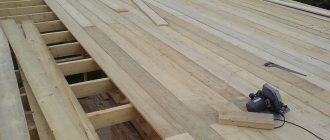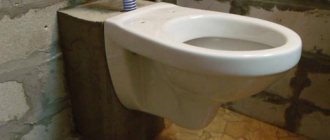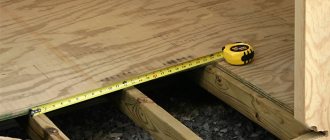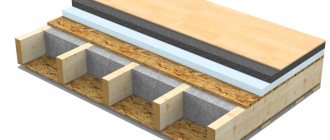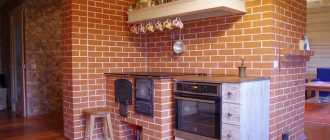Floor repair
The main signs of the need for repair Types of work when repairing a floor The main causes of damage to floors Technology of constructing a wooden floor Main stages of construction Prices for floor repair work Features of repairing a floor in a country house
Now that any materials are available and if all construction standards are observed, a wooden house can last for decades and from time to time require only minor cosmetic repairs. 20-30 years ago the situation was radically different. What can we say about buildings half a century ago and older. Everything that could be found at that time was used in construction. From scrap boards to railroad sleepers. And the fact that such houses still stand is solely the merit of our older generation. But unfortunately, the quality of the materials makes itself felt. Recently, cases of technology violations during the construction of houses have also become more frequent. As a result of banal ignorance or simply carelessness. Brigades from neighboring countries are especially guilty of this. In both cases, the service life of the house is reduced and those parts of the building that bear the heaviest load, as well as the proximity of the ground, are the first to suffer. In wooden houses and cottages this is, of course, the floor and joists!
| Service type | Price,. |
| Turnkey floor repair (complete replacement) | from 1500 rub. m2 |
| Dismantling of floors | 250 rub. m2 |
| Construction of rough floors | 250 rub. m2 |
| Installation of 100 mm insulation | 120 rub. m2 |
| Installation of tongue and groove boards | 450 rub. m2 |
| You can find the detailed price list at the bottom of the page. |
In the process of renovation. Dismantled finishing and subfloor, partially replaced logs
The main signs that the floor in a country house requires repair
The first signs that a wooden floor needs repair are:
- Sagging floor covering
- Swelling of floorboards, block parquet, parquet boards, linoleum or any other finished floor material.
- Sometimes, the need for repairs can be noticed by rickety furniture or its instability during use in the room. In this case, many people postpone repairs by placing pads under the legs.
When the first signs of floor deformation appear, repairs can be partial and less expensive than in the case of more significant destruction and vibration of the floor when walking. These are the main signs that the floor in a private house requires repair.
Elimination of gaps of different sizes
Large cracks, such as in the photo, can be sealed using wedges. To make them, they take scraps of boards and slats. One of their sides is cut into a wedge shape, then treated with wood glue and hammered into the hole. After the adhesive composition has hardened, the excess material protruding above the floor surface is cut off with a plane.
Also, a large gap is eliminated using twine or rope, which is pre-coated with glue. After 24 hours, the place where the floor was repaired in a Stalin building with wooden floors is puttied with a compound made independently from linoleum softened in acetone without a backing.
What work needs to be done when repairing floors
Floor repair work begins with dismantling the old floor and removing construction debris. But even in this work, which seemingly does not require special experience and skills, there are a number of necessary nuances, failure to comply with which can lead to unpleasant consequences. Eg:
- If the logs are embedded in the lower crown, then before starting to cut them, it is necessary to install a support under these beams. Otherwise, the support under its own weight will create a lever at the crown of the house and can lead to a change in geometry at the installation site or even along the entire wall.
- Also, if you plan to repair the foundation and raise the house, you cannot dismantle all the logs, because they are the connecting elements of the lower part of the house.
Installed joists during a complete floor replacement process
After installing the finished floor
Dismantling of floor coverings
The main step when replacing or insulating floors is to first dismantle the baseboards around the entire perimeter of the room . At the same time, no special skills are required here; the main thing to remember is to be careful and attentive during dismantling, so as not to disrupt the electrical wiring, sewerage, plumbing and heating.
After completion of dismantling, remove all accumulated construction debris.
As a rule, long boards and translations are cut right in the room or passed through the windows and taken to specially designated areas for collecting construction waste.
Causes of damage to floors in country houses
The most common reasons when a major overhaul of a wooden floor is required:
- Poor ventilation of the underground space. Complete absence or clogged vents in the foundation. Often, during the construction of a foundation, little attention is paid to these important elements and either they are completely forgotten or the incorrect number of vents is calculated. It is also important not only the number of ventilation holes, but also their correct location.
- Mistakes when using wind protection and vapor barriers . If earlier glassine was used when installing flooring, and everything was simple and clear with it, now when carrying out repair work, wind-moisture-proof and vapor barrier membranes from various manufacturers are used, which must be laid not only in the correct sequence, but also with a certain side to the insulation. Violation of technology entails the accumulation of condensation and rotting of the subfloor boards. Before installation, be sure to carefully study the instructions for the specific product. Since the general rules such as smooth side to the finish coating do not work here. Each manufacturer has its own requirements!
- There is no ventilation gap between the vapor barrier and the finished floor. It is recommended to create a gap between the vapor barrier and the finished floor. For this purpose, laying wooden slats of 4-5 cm is suitable.
- Proximity of groundwater . Often, after snow melts or a large amount of precipitation, the water comes almost to the level of the subfloor. In this case, it is necessary to carry out drainage work and fill the underground space with a layer of sand or crushed stone.
- Lack of insulation of logs (bearing beams) from contact with the foundation or intermediate supports. Wherever there is contact between the load-bearing support and the foundation surface, installation of waterproofing is required. To do this, you can use different waterproofing materials (roll, coating or membrane).
- Violation of technology for installing support for joists inside the house. Often, columns made of bricks, stones, concrete blocks or wooden logs are used as intermediate supports in a country house, which shrink or collapse over time. Because of this, the load-bearing beams sagged. In modern practice, intermediate supports for lags are often made with screw piles or FBS blocks on a sand-crushed stone bed using geotextiles.
- Mistakes when installing heated floors . There are quite a few rules when laying heated floors, but the main mistake is poor insulation or incorrect sequence of laying materials. When pipes are mounted directly on screed or expanded clay.
- Errors when calculating the height of the foundation in a private house. If the foundation is too low, this can be a major cause of rotting of the floors and sub-floors. This is a very significant problem, since in this case a major overhaul of the subfloor is required. Why does the master dismantle all the old coating? But this is only the first stage. The most important thing is to carry out work to raise the house and increase the height of the foundation. In total, the cost of such work is certainly higher than simply repairing an old wooden floor.
Flooring Tips
There are a number of advantages to laying the planks yourself. Firstly, this is something that can be saved, since you won’t have to hire people for this. Secondly, if, due to drying from moisture, cracks appear in the wood or creaking begins, and this happens with such material very often, then this flaw will depend only on you. Then you won’t have to call a specialist again to do this work and pay again. But if the owner of the house in the village did everything himself, then, of course, it will not be difficult for him, with knowledge of the matter, to fix everything.
How to determine if the screed is dry? You need to look at the inside of the film. If there are drops of moisture on it, then it has not dried yet. It's worth the wait. You can also put rubber on the floor and any weight on it. We are watching carefully. If a stain appears, it means the floor is still damp. What else should you pay attention to when laying the board? It is worth noting that after they are laid, the base will become inaccessible to us. Therefore, she needs to be prepared for this. If there are cracks in the floor, then, accordingly, there will be less heat in the room, since it will escape through them. It is extremely important to thoroughly clean the subfloor.
If we are dealing with concrete, then it can be washed so that all its flaws are visible. Some people neglect such careful preparation, and as a result, suffer financial losses. After all, after such a check, the likelihood that you will flood your neighbors decreases, since you will seal all the cracks in time.
Those people who live on the ground floor will be able to avoid constant drafts and cold floors. And those who, for example, have their own home, will also be able to save a lot by having to heat the premises less.
Wooden floor installation technology
After the process of dismantling the floor in a country house is completed, the causes of destruction have been identified and eliminated, you can begin the main stage of the repair - the installation of a new floor subfloor system - logs. Most often, 100x150 beams or 150x50 boards mounted on an edge are used as lags, as well as 150x150, 200x200 beams.
The option of lag made from 150x50 boards is not always the most budget-friendly. Since there is a high probability that you will have to add the cost of additional installation of “bridges” (jumpers) between the joists to reduce vibration and strengthen the structure. In addition, it is better to install “bridging” using steel fasteners, the price of which increases every year.
Another significant point. If the length of the log exceeds the established standards for deflection, then the foreman installs additional intermediate supports from screw piles or FBS blocks (foundation blocks of solid section). If there are a lot of such supports, it makes sense to install a support beam on which a number of joists will rest
Below is a table of the destructive load on the floor beams of a log house
| Length of logs Section of logs | 2,0 | 2,5 | 3,0 | 3,5 | 4,0 | 4,5 | 5,0 | 5,5 | 6,0 |
| Board 100x50 | 733 | 587 | 489 | 419 | 367 | 326 | 293 | 267 | 244 |
| Board 150x50 | 1650 | 1320 | 1100 | 943 | 825 | 733 | 660 | 600 | 500 |
| Board 200x50 | 2933 | 2347 | 1956 | 1676 | 1467 | 1304 | 1173 | 1067 | 978 |
| Beam 200x100 | 5867 | 4693 | 3911 | 3352 | 2933 | 2607 | 2347 | 2133 | 1956 |
| Beam 200x200 | 11733 | 9387 | 7822 | 6705 | 5867 | 5215 | 4693 | 4267 | 3911 |
| Log 200 | 6912 | 5529 | 4608 | 3949 | 3456 | 3072 | 2765 | 2513 | 2304 |
| Log 220 | 9199 | 7359 | 6133 | 5257 | 4600 | 4089 | 3680 | 3345 | 3066 |
The values with a safety margin for deflection of beams for these conditions are highlighted in blue in the table. The maximum permissible values for deflection of beams for these conditions are highlighted in yellow in the table. Values that are unacceptable for deflection (more than twice the permissible norm) of beams for these conditions are highlighted in red.
The construction of the floor during renovation can be divided into three main stages
Installation of subfloor
Fastening the subfloor is possible in several ways. The subfloor is mounted on a cranial block or on support boards to the bottom of the joists.
Laying insulation
Wind and moisture protection is laid on the subfloor, then insulation, and a vapor barrier is laid on the insulation. Hydrophobized thermal insulation boards made from stone wool are often used as insulation. Mineral wool is the most suitable material for insulating floors in a country house. It is environmentally friendly and inexpensive. It is important that there is a ventilation gap between the vapor barrier (laid on top of the insulation) and the finished floor (board or plywood). To do this, place a counter-grill made of an inch board on top of the vapor barrier on the logs.
Installation of finished floor
Depending on the material chosen by the customer (tongue and groove boards, linoleum, laminate or parquet), its installation is carried out. Next, if it is a natural material, a finishing coating is made with varnish, paint or stain.
How much does it cost to repair a wooden floor?
Below are prices for basic floor repair work. You can also use a calculator with which you can find out the preliminary cost of repairs.
| Service type | Price,. |
| Installation of logs (timber 150x100, 150x150) | 450 rub. m2 |
| Installation of logs (board 50x150, 50x200 + bridges) | 490 rub. m2 |
| Installation of lag timber 200x200 | 290 rub. m.p. |
| Installation of support beam | 290 rub. m.p. |
| Installation of support block FBS | from 1200 rub. PC. |
| Installation of a screw pile inside the house as a support d89 | 1950 rub. PC. |
| Installation of a screw pile inside the house as a support d 108 | 2150 rub. PC. |
| Construction of rough floors | 250 rub. m2 |
| Installation of vapor barrier | 80 rub. m2 |
| Installation of wind and moisture protection | 90 rub. m2 |
| Installation of 100 mm insulation | 120 rub. m2 |
| Installation of 150 mm insulation | 230 rub. m2 |
| Installation of sparse lathing | 180 rub. m2 |
| Installation of counter battens | 110 rub. m2 |
| Installation of plywood or OSB | 250 rub/m2 |
| Installation of skirting boards | 130 rub. m.p. |
| Installation of tongue and groove boards | 450 rub. m2 |
| Installation of laminate + underlay | 270 rub. m2 |
Repairing the floor in the country house.
To repair the floor in a country house, you essentially need to follow all the rules outlined above. The only thing is that a country house does not always provide year-round living, which means you can save on insulation. Either refuse to lay mineral wool, or reduce its thickness to 50 mm. And often, the price in such cases is lower than projects in which it is necessary to overhaul a wooden floor in a private house.
