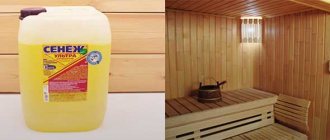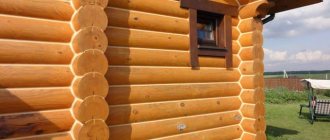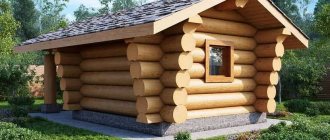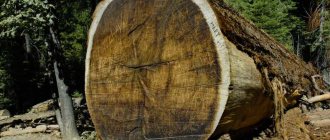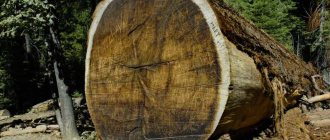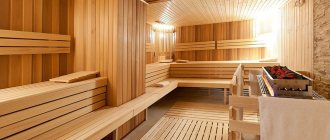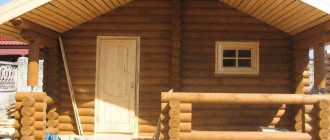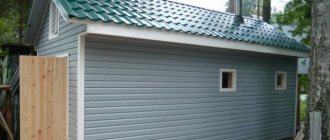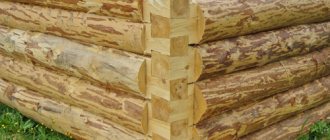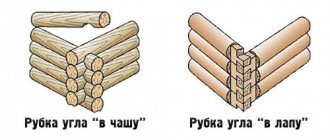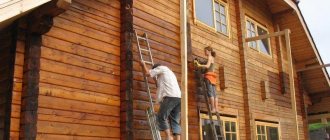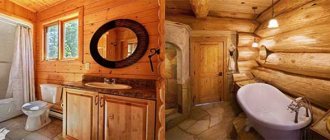Our great-grandfathers built bathhouses from logs. Modern logs are processed on a machine and acquire an attractive appearance. Baths continue to be built from simple logs, time-tested and rounded. Both options are suitable and have their advantages. But what diameter of log is needed for a bathhouse? How not to make mistakes and choose the right material? Will the walls freeze in winter if a small section is used? We'll talk about all this in more detail below.
The log for the bathhouse is selected with the correct diameter so that the walls do not freeze and retain heat well.
Advantages and disadvantages
Any wooden house is good for its light weight and environmental friendliness. A log building has its own characteristics. In what ways is a log inferior to timber?
- The log is less technologically advanced, the stand made from it is more difficult and slower;
- When such a bathhouse (log house) is built, the layout is adjusted to the length of the log;
- At the junction of the crowns, the thickness of the wall is equal to the width of the groove and, accordingly, approximately half the diameter of the log. This negatively affects heat retention in the room.;
Advantages of a log house for a bath:
- The closed joints of the crowns and the external appearance of the log house make it possible to refuse cladding;
- A log, unlike timber, does not have through cracks through the middle.
Calculation of the amount of wooden material
To make a correct calculation, you need to know the length, height and width of the load-bearing walls, and all internal walls and partitions - this is the first thing. The second is the parameters, dimensions of the logs (thickness, width).
For example , for a log house 3x6 m3 (five walls) - two walls of 6 m each (12 m.) and three walls of 3 m each (9 m.). The standard height is 3 m, and the diameter of the log is 30 cm.
Calculation:
- The length of one crown is considered to be 12 m + 9 m = 2 1 m.
- Calculate the number of crowns in the log house. 3 cm is subtracted from the diameter of the log (to make a groove). The height of 300 cm is divided by the resulting figure of 27 cm, resulting in 11 rows up.
- The number of logs for a log house - the number of crowns and the length of one crown are multiplied. 11 x 21 = 231 m. This total length is divided by the standard log length of 6 m, rounded up. 231:6=39 logs in total will be needed to build a bathhouse 3x6 m3.
To find out how much this amount of timber will be in cubes, you should refer to a special table - the round timber cubes. In this example it will be 20.3 m3.
Building area
Ideally, each bathhouse visitor should have from 1.3 to one and a half square meters of space in the dressing room or 1 m2 in the steam room. The optimal washing area for one person is 2.25-2.4 sq.m. More than 80 cm of free space should be left between the shower stall (or a bench in a soap room, the dimensions of the bench are 0.5 x 0.9 meters) for ease of movement. In fact, this area can be slightly increased for greater comfort.
The optimal usable area of a bathhouse for 2-3 people with three rooms (shower room, dressing room and the steam room itself with an area ratio of 1.5: 2: 1) is approximately 10 square meters.
How do you know if the planned area will be enough for you? The easiest way is to outline all the walls and partitions in steps. In winter, it is better to do this in the snow, and in summer, mark with sand or pull ropes.
“Tread down” the dimensions of the future bathhouse on the snow
Shrinkage
When freshly cut, wood contains a significant amount of moisture. Free moisture is found in wood cavities. Leaving the material, it does not affect its shape and linear dimensions. Bound moisture is another matter - that which is present in the thickness of the cell membranes. Its content in wood reaches up to 30% and removal entails warping, cracking and shrinkage (reduction in linear dimensions) of the timber.
During construction, you will have to add 5–7 cm for each meter of height to the expected height of the bathhouse from the log house. The allowance for sedimentary deformation is also included in the height of door and window openings. The gap above the box is temporarily filled with insulation, and after two years it is caulked or covered with an additional element (if the shrinkage turned out to be less than expected).
Installation of internal partitions (non-shrinkable) and cladding are timely only one to two years after the construction of the log bathhouse for shrinkage from logs. The period of “rest” depends on the size of the log house and the weather.
For a small bathhouse, 10–11 months of settling may be enough - if construction began after the autumn rains and the summer was dry.
Attention! The gap between the partition and the ceiling is required even after drying, at least 1-2 centimeters. Horizontal shrinkage - along the wood fibers - is only a few tenths of a percent, so when building a log bathhouse, no attention is paid to shrinkage along the length
Horizontal shrinkage - along the wood fibers - is only a few tenths of a percent, so when building a log bathhouse, no attention is paid to lengthwise shrinkage.
A bathhouse can be built from brick, but many people see a log house as a “historically correct” solution.
If you say the word “bathhouse”, then most likely an image of a log house will appear.
In order for log houses and bathhouses to serve for a long time, the work of professional carpenters, assemblers, roofers, healthy timber and their competent processing are needed. Proper use will prevent early cracking and twisting of the wood.
When is the log harvested?
The best option is round timber harvested in winter. During this period, sap flow stops, and there is no excess moisture and resin in the trunks. Such trunks dry faster and shrink less. There are fewer cracks, which, when opened, become centers for the formation of rot and habitats for insects. In addition, the drying process itself is less active and does not cause significant deformation.
It is noteworthy that modern logging technologies are focused on winter cutting. This is an important point, since working conditions in the cold season are much better than in the summer.
There are no insects, no sweltering heat. In addition, there is better visibility in the winter forest, which increases the safety of work (wood cutting is a very dangerous activity). Finally, the conditions for the removal of harvested material are improving - there are no asphalt highways in the forest, and frozen clearings are becoming more passable for equipment.
Shrinkage
When freshly cut, wood contains a significant amount of moisture. Free moisture is found in wood cavities. Leaving the material, it does not affect its shape and linear dimensions. Bound moisture is another matter - that which is present in the thickness of the cell membranes. Its content in wood reaches up to 30% and removal entails warping, cracking and shrinkage (reduction in linear dimensions) of the timber.
During construction, you will have to add 5–7 cm for each meter of height to the expected height of the bathhouse from the log house. The allowance for sedimentary deformation is also included in the height of door and window openings. The gap above the box is temporarily filled with insulation, and after two years it is caulked or covered with an additional element (if the shrinkage turned out to be less than expected).
Installation of internal partitions (non-shrinkable) and cladding are timely only one to two years after the construction of the log bathhouse for shrinkage from logs. The period of “rest” depends on the size of the log house and the weather.
For a small bathhouse, 10–11 months of settling may be enough - if construction began after the autumn rains and the summer was dry.
Attention! The gap between the partition and the ceiling is required even after drying, at least 1-2 centimeters.
Horizontal shrinkage - along the wood fibers - is only a few tenths of a percent, so when building a log bathhouse, no attention is paid to lengthwise shrinkage.
A bathhouse can be built from brick, but many people see a log house as a “historically correct” solution.
If you say the word “bathhouse”, then most likely an image of a log house will appear.
In order for log houses and bathhouses to serve for a long time, the work of professional carpenters, assemblers, roofers, healthy timber and their competent processing are needed. Proper use will prevent early cracking and twisting of the wood.
How to choose a log house for a bath
The construction of a log house is possible from forest materials of coniferous and deciduous species. The types of wood allowed for use and the parameters of building materials made from it are prescribed by state standards.
Conifers
The buildings are erected from pine, spruce, fir and larch logs of grades 1 and 2, average thickness - 14–24 cm, length 3–6.5 m. You can often find a wild log bathhouse - this is when the logs can vary greatly in diameter from crown to top crown, the projections of logs from the walls may also differ. All this creates a picture of the chaotic nature of the construction of the log house, but at the same time it makes the construction more natural, more natural.
It is impossible to build a log bathhouse from cedar due to the fact that when heated, this tree releases substances hazardous to health into the air!
Traditionally, resinous, soft, warm species are used for a coniferous log bathhouse - pine and spruce. One or two lower crowns are made of larch - harder, denser and more durable. (Larch also goes on beams - under the floor and under the rafters).
Information.
It is more pleasant to steam in a spruce bath, and healthier in a pine one. Spruce removes excess moisture well, while pine breathes better. In terms of durability, one is not inferior to the other.
Building a bathhouse from larch will cost more (due to the higher price of the material and labor - larch is difficult to process). The walls of the bathhouse will be colder (almost a third) and heavier. The smell of this wood when heated is not to everyone's taste.
But the fire resistance of larch is twice that of pine. It tolerates high humidity much better than other breeds and is not inferior to rounding. (The core of its trunk is strong and moisture-resistant, the sapwood is weaker and very narrow).
Hardwood
For a log house made of deciduous wood, grade 2 logs with a thickness of 12–24 cm and a length of 4–6.5 m are suitable.
Moreover, if the walls of the log house are designed to be longer than 6.5 m, then the design is complicated by internal capital partitions.
Baths are built from the trunks of maple, birch, aspen, poplar, linden, willow, beech, elm, and hornbeam.
Ash is not suitable for wet areas. Oak is used for the crown molding (and floor joists).
Aspen is considered ugly and too soft (it grows quickly and does not have time to gain strength). The tree gains a thickness suitable for construction late, when the trunk begins to collapse from the inside. But if the aspen was felled healthy, it remains strong for a long time. An unsightly, but useful protective film for the wood is formed on the surface of the planed log. As a result, aspen:
- not afraid of humidity;
- flammable;
- unattractive to most pests;
- sold at a low price.
Log cabins made of aspen are common: you can buy a large amount of wood, select commercial logs, and use the rest for firewood. After sanding, the aspen log house looks decent, and the steam in the aspen steam room is “softer” than in the log bathhouse made of pine.
An aspen bathhouse does not “breathe” well; the room requires proper ventilation after its intended use.
Linden is similar in roughness and softness to aspen, but is susceptible to rotting. They build linden log cabins from logs with their own hands because of the unique aroma of wood. As a last resort, only the top crowns, or only the shelves, are made linden - they do not heat up as much as those made from dense wood.
Birch is harder than aspen and linden and less prone to rotting during growth. Birch wood warms up better.
Bathhouse made of large logs
One of the possible options for constructing a bathhouse box is to use debarked and ground blanks of large diameter. If you build walls from Siberian pine or cedar, and their diameter often reaches 50-60 cm, the result will be a very warm and, most importantly, durable room. On average, hand-cut bathhouses made from large logs last for 40-50 years, no less.
The large size of the workpiece gives the bath an unusual look
For steam rooms and saunas in Arctic cold conditions, log houses are built from large-diameter logs, most often the famous Canadian red cedar. The diameter of the chopped log can reach 110-140 cm, resulting in a very warm room, but such baths are recommended to be built for dry and very cold climates, otherwise the outer surface of the walls will quickly become covered with cracks due to fluctuations in air humidity.
Log houses made from large logs require the use of construction equipment
Log houses are assembled by cutting the corners “into the bowl”, this is due to the high cost of the logs and the desire of the builders to save material as much as possible; sometimes the root parts are not even cut off.
What determines the size of the bath
The first thing that determines the size of the bathhouse is whether it is free-standing or serves as an extension to the house. In the second case, one of the walls of the house will turn into a partition between the bathhouse and the main building.
One of the extension options
Bathhouse attached to a house made of rounded logs
Also, the size of the bath depends on the size of the site and the amount of free space. It is irrational to build a 12x12 meter bathhouse on six acres. And, on the contrary, on a plot of a couple of hectares you can safely locate a bathhouse complex of any size.
It is worth choosing the size of the bathhouse according to the number of visitors. If you plan to go to the steam room in splendid isolation, then a modest building of 2x3 or 3x4 meters will be more than enough. For a large family, it is better to choose a larger size, from 6x6 m to 6x12 or more, of course, if you do not plan to take turns occupying the steam room.
Bathhouse project 2x3 m
Bathhouse 2x3 m, project
It is better to choose the dimensions of the steam room based on your preferences - whether you like to steam while sitting or lying down, sitting on a shelf with your knees bent, or lying stretched out to your full height. But do not rush to build a steam room of immense area, so as not to spend too much time and resources on heating.
Schemes for placing visitors in the steam room
Table. Minimum dimensions of a bathhouse and rooms in it for 1-2 people when seated
| Premises | One man | Two people |
| Steam room area, m2 | 0,98 | 0,98 |
| Recommended steam room dimensions, cm | 850x1150 | 850x1150 |
| Waiting room area, m2 | Waiting room area, m2 | 2,15 |
| Recommended dressing room dimensions, cm | 1000x2150 | 1000x2600 |
| Washing area, m2 | 1,49 | 1,67 |
| Recommended washing area dimensions, cm | 1150x1300 | 1150x1450 |
| Total bath area, m2 | 4,62 | 5,59 |
| Minimum dimensions, cm | 2150x2150 | 2150x2600 |
Table. Minimum dimensions of a bathhouse and rooms in it for 2-4 people when placed lying down
| Premises | 2-3 people | 2-3 people | 3 people | 4 people |
| Steam room area, m2 | 2,34 | 2,34 | 2,7 | 3,0 |
| Recommended steam room dimensions, cm | 1300x1800 | 1300x1800 | 1400x1800 | 1500x2000 |
| Waiting room area, m2 | 4,03 | 4,03 | 5,4 | 5,4 |
| Recommended dressing room dimensions, cm | 1300x3100 | 1400x3400 | 1500x3600 | 1800x3600 |
| Washing area, m2 | 3,24 | 3,6 | 3,78 | 4,2 |
| Recommended washing area dimensions, cm | 1800x1800 | 1800x1800 | 1800x2100 | 2000x2100 |
| Total bath area, m2 | 9,61 | 10,88 | 10,88 | 11,88 |
| Minimum dimensions, cm | 3100x3100 | 3200x3400 | 3300x3600 | 3600x3800 |
You can refer to GOST 52493-2005, which regulates the operation of baths and showers. But this set of rules was developed for public baths, and therefore for an individual builder it is only advisory. Paragraph 5 of GOST states that the dimensions of the bathhouse itself and the premises in it may vary depending on the climatic conditions of the area and national traditions.
Methods for assembling logs into a log house
An example of cutting into a thicket with your own hands during the assembly of a log bathhouse
The logs need to be connected using one method, either in a paw or in a lock. You should not take logs that are shorter than the wall of the bathhouse. Each joint is an additional loss of heat, and this is unacceptable in a bathhouse.
The logs are assembled using metal brackets, wooden dowels or using rectangular wedges. Rectangular wedges are the most labor-intensive method, but one of the best in terms of strength. To do this, wooden blocks measuring 10–15 cm in length, 5–7 cm in width, and 3–5 cm in thickness are made. Grooves are cut into the log on both sides to suit the size. The block is driven into the lower log with a hammer, and the upper one is put on it.
We have already talked about how to connect logs using dowels (). Iron elements for joining wooden parts are not recommended. When drying, the logs may crack and the glands will be visible, and this is unsightly.
When assembling a log house, window and door openings are cut out in half. It is worth leaving a couple of connecting links; they will hold the geometry of the log house for the bathhouse during shrinkage.
Treatment inside the bath
The log house needs protection from all sides , but from the outside it is simpler, more precisely, there simply are not the restrictions that apply inside, since we are talking about a bathhouse. The fact is that the compounds that should be used for processing are often poisonous, especially for antiseptic impregnations. And the sauna is hot and humid, so the substances with which the logs are soaked will enter the air you breathe, which surrounds your skin.
Therefore, now we will only talk about the acceptable processing of logs inside the bathhouse. However, it will differ depending on the premises. So for the dressing room or hallway there are no restrictions on the use of toxic antiseptics. The rest room can also be treated with them.
ADVICE! When choosing an antiseptic for interior work, check with the seller or Google that we are talking about a bathhouse.
In
the washing room , you should use compounds that are not afraid of water, and most antiseptics are water-soluble.
In the steam room , you can use chlorine-based bleach - it will both lighten the surface of the wood and serve as an antiseptic. You can use the steam room only after the smell of bleach disappears.
In the future, you can do simple moisture protection, because mold settles on damp wood. For moisture protection, use oil and/or wax-based compositions, or Finnish acrylic sauna varnishes, to which they add antiseptics acceptable for steam rooms.
The seams can be filled with wood sealant , and the surface of the logs can simply be sanded to reveal a beautiful “moiré” texture. Painting is acceptable almost everywhere, but in the steam room you should use only those paints that are intended for it. Paints suitable for bathrooms will work in the washroom. We have a detailed section about bath paints.
How to caulk
The idea of caulking a bathhouse made of logs suggests that not all bathhouse owners are familiar with modern means of sealing joints (or do not consider them the best). Traditional methods, of course, are time-tested, but they are very labor-intensive and require periodic labor-intensive updating, since the log house is constantly gradually changing its dimensions during the first 20 years of life.
As for materials, are usually used for caulking . However, below we will provide a link to a video of a master who categorically does not recommend caulking with jute, because it absorbs moisture well. He considers flax wool to be the optimal material. Moss is traditional, but not widespread everywhere.
Tow comes in different qualities. The worse one has inclusions of all kinds of straw. Masters also do not recommend using it, because some of it will crumble over time. Good quality flax tow is an excellent material for caulking.
Linen batting is a quilted fabric that is somewhat reminiscent of jute, but differs from it in quality. It is convenient for work and is not inferior to tow in terms of heat-insulating properties.
See also: Are we installing a log house or timber? Interventional insulation for a bathhouse: which one to choose, which is better, natural or modern?
There are two different methods for placing caulking material in the cracks between logs. The first is called “pigtail” or “stretch”, the second “set”. Watch videos that show how the masters work.
Caulk with moss:
Pakley:
Lnovatin:
Height of rooms in the bathhouse
A prerequisite is that there must be a threshold before entering the steam room, or the level of the entire floor of the steam room should be 10-15 cm higher than the floor level in the washing room or rest room. In the washing room, it is recommended to make the floors 3 cm lower than the level of the finished coating in the rest room.
Threshold
There is a tradition according to which the ceiling height is chosen. Measure the height of the tallest member of the family and make a reserve so that it is convenient to wave the bath broom. The result is from two to two and a half meters. The optimal ceiling height is 210 centimeters.
Steaming should be comfortable
If you make the ceiling too high, it will be very comfortable to sit on the top shelf and steam, but the volume of the steam room will increase, and this will lead to unnecessary fuel consumption for heating the room.
Options for accommodating people in the steam room
If you want to sit on the top shelf, then take a distance from it to the ceiling of 100 cm. For a “lying” position, fifty centimeters is enough, but it may be too hot, because the temperature distribution in the steam room is not uniform:
- the floor is at its lowest temperature;
- every 30 centimeters the temperature rises by about 10°C.
Thermometer in the steam room
The main thing is that the top shelf is higher than the stones in the stove (the heater is usually located one meter from the floor), then the atmosphere will be the best.
There are standards for the location of windows in a bathhouse:
- the bottom of the window opening should not be less than 120 cm from the finished floor line;
- in showers and soap rooms this value is one and a half meters.
Windows in the bathhouse
Which height do you prefer?
Centuries of experience have shown that the universal ceiling height in a bathhouse is 2.2 m. This means that when choosing a log house you should not listen to the manufacturer’s reasoning that small dimensions will help save heat. Please note that:
- floor joists cut between the second and third crown (0.35 cm of total height is lost);
- the attic floor is installed in the penultimate crown (minus 0.16 m);
- the thickness of the floorboard is from 3 to 5 cm, and the lining on the ceiling is about 2 cm;
- The shrinkage of the building is usually 1 cm from each crown (minus another 0.15 m).
Attention! Taking these design features into account, it turns out that the bathhouse frame needs to be selected with a height of 2.9-3.0 m.
What should be the thickness of the walls?
The thickness of the log for the log house depends on how the building is intended to be used: for permanent or temporary residence. In addition, this parameter depends on the climatic conditions of the region: in severe frosts, a log that is too thin will freeze, and a large amount of fuel will have to be spent for heating. The thickness of the log walls for central Russia is determined as follows:
Logs less than 18 cm thick can only be used for non-residential structures. These are gazebos, workshops, outbuildings.
- A country house can be built from logs 20-22 cm thick. Such a building will be designed for summer living, in addition, it will be comfortable in spring and autumn with proper insulation.
- The thickness of a log house for permanent residence is 22-30 cm. This is a fairly expensive solution, but purchasing logs at a high price will allow you to save on purchasing fuel for heating in the future.
- A log 30-40 cm thick is the most reliable, warm and durable option, which, however, will be very expensive. However, you need to take into account that less logs will be required for the construction of walls due to the increased thickness, so the difference in price will be less significant.
If finances allow, you can build a building from thicker material. Economically, this is not the most profitable solution, but the house will be truly strong and as durable as possible.
In addition, a building made of thick logs looks very beautiful: it is a powerful structure that will become a real fortress and can last for many years. The large thickness of the log house also allows you to save on insulation work, since the material itself retains heat well.
If you want to build a log house, the thickness of the walls is not the only parameter that directly affects the energy efficiency of the building
Most of the heat escapes through the openings of doors and windows, so it is important to take care of the correct installation of window and door units. If a large glazing area is expected, you will have to purchase two- and three-chamber double-glazed windows, and all seams in any case will need to be carefully closed and insulated
What should a log bathhouse look like?
A special question is: what should be the thickness of a log house for a bathhouse? This room should be warm, since both the comfort and benefits of bath procedures will depend on this. At the same time, the bathhouse is not used constantly, and some do not use it at all in winter, so it is not advisable to spend too much on purchasing lumber.
For the conditions of central Russia, the optimal thickness of the walls of a log bathhouse is 20-25 cm. This will be enough to maintain a comfortable atmosphere inside the bathhouse, while the material is sold at an affordable price. In any case, when building a bathhouse, you will have to spend money on the purchase of insulation: it is necessary to lay inter-crown rolled material when constructing the walls, in addition, the ceiling and floor require mandatory insulation.
Savings when buying logs for a log house leads to the fact that in the future you will have to constantly spend money on energy resources: the bathhouse will have to be heated for a very long time, and it will begin to cool down very quickly. All this will lead to an insufficient level of comfort, and the building will require additional insulation.
Questions and answers
Construction of a chopped bathhouse is a process that requires knowledge of many subtleties and nuances. Many secrets today are lost or little known, therefore, inexperienced users naturally have a lot of questions.
Let's answer the most common ones:
Do I need to condition the logs before processing?
It is generally accepted that it is more convenient to debark while the forest is still fresh. Therefore, it is recommended to immediately remove the bark and trim the material to level the surface (if necessary). After this, you can lay the logs to dry, or immediately begin construction.
What size of chopped bath is optimal?
There are no fundamental requirements or restrictions in this matter. However, from the point of view of strength, the optimal size should be considered the length of the walls, which does not exceed the maximum length of the logs - up to 6 m. For a small private bathhouse on the site of a country house or private house, this is quite enough.
Do I need to treat logs with protective compounds?
To protect against insects or fungi, antiseptics are used, and to reduce the fire hazard of the material, they are treated with fire retardants. You can speed up the process if you choose a combined composition with both functions.
Do I need to line the bathhouse from the inside or outside?
Traditional techniques do not require complex interior or exterior decoration. The outer surface of the walls can be treated with drying oil. The inside of the room does not need to be finished at all, limiting itself to laying a pouring floor and installing benches and shelves.
Are there any special requirements for the roof structure?
No, the rafters and roofing are assembled using conventional methods. The only condition is the preliminary conditioning of the log house to complete the active phase of shrinkage and shrinkage of the structure.
Features of constructing a bathhouse from rounded logs
The construction of bathhouses from rounded logs is much faster and easier, since the products are manufactured in a factory, where they are given a certain shape and size. All of them are numbered and have grooves for easier installation.
However, you should know that products are produced for certain bathhouse projects made of rounded logs, which are presented in the catalogs of woodworking enterprises. From the options presented, you can select the most suitable one and place an order for the manufacture of products. After receiving the kit, there will be no problems assembling the bathhouse. Detailed instructions are also included with the log house.
When building a bathhouse from rounded logs, certain requirements must be observed:
- for better contact with the foundation, the casing crown should be trimmed from the bottom side;
- since the logs lost their protective layer during processing, all products must be impregnated with a fire-retardant agent;
- For vertical stability of the structure, it is necessary to connect the logs with dowels made of hard wood of oak, beech or birch, which are recessed into the product by at least 3 cm;
- holes for dowels should alternate in a checkerboard pattern along the entire length and height of the wall in increments of 0.8-1.2 m and a length of 2-3 crowns;
The rounded log has undergone mechanical processing in production and therefore has the same diameter along its length, as well as ready-made grooves, which greatly facilitates the construction of a bathhouse
- before drilling holes for the dowels, the logs should be secured using temporary nails, which are removed after connection;
- Between the products, heat-insulating material in the form of tow or flax fiber must be placed, which is secured with staples;
- the construction of each subsequent crown must be controlled using a level to avoid distortion of the frame;
- to prevent the destruction of door and window frames during shrinkage of the log house, the openings are framed with casing beams with a gap of 3% of the height of the opening, which is filled with insulation.
Special cases
It probably remains to clarify a couple of points related to special cases - what material is suitable for a log bathhouse with a second floor, and are there log barrel bathhouses?
For a bathhouse with a second floor
A two-story wooden bathhouse is often built from logs with a diameter of 20 to 28 cm . We came to this conclusion after reviewing the proposals of a variety of construction companies that build such turnkey baths. However, the customer is sometimes given the opportunity to choose the diameter of the logs himself.
From this we can conclude that no special requirements for the thickness of logs are provided in the case of a two-story building, but the foundation must be appropriate for the future load. A civil engineer must calculate the foundation.
For a barrel bath
Let's say right away: a log is not used for a barrel bath . In all the options that we saw, it was an edged board. As an option - edged tongue and groove.
Barrel baths arose as a type of mobile baths, which were also relatively cheap. It is logical that neither in design, nor in purpose, nor in price, solid logs are suitable as wall material here.
But if any of the readers have seen something that proves the opposite, we will be glad to see the proof link
