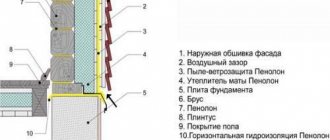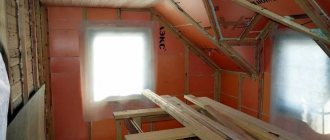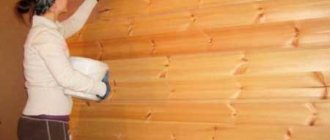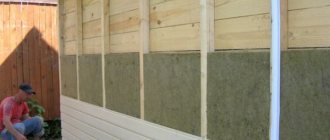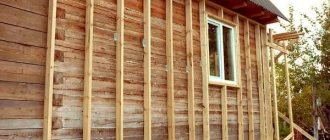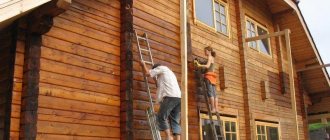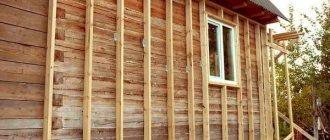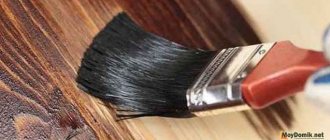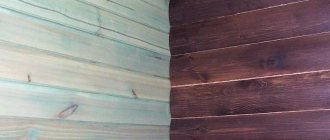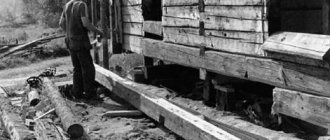A house made of wood does not always have an aesthetic appearance. The solution to this problem can be to apply plaster, which gives the house an attractive appearance. But you need to know how to plaster a wooden house outside or inside. Plaster protects wood from pests, moisture and other negative phenomena. This is the simplest and most economical option, which is well suited for various wooden buildings. It is important to properly prepare and apply the composition to the wood. Otherwise, the work performed may not give the desired result.
Photo of a plastered facade of a wooden house - easily confused with a building made of brick or blocks Source roomester.ru
Requirements for work
When working with frame buildings, various solutions can be used; when processing log buildings, it is necessary to take into account the vapor permeability, elasticity and hygroscopicity of the coatings used. It is important to remember that wood changes its size depending on the level of moisture and temperature, so using a hard coating is sometimes impractical. Therefore, it is necessary to strictly adhere to the technology of applying plaster in order to reduce the possible risks of cracks. You can immediately begin finishing the walls only when working with ready-made frame buildings, since their walls do not bear the load, which means they will not deform over time.
Standard plastering can only begin after the shrinkage process of the wooden house is completely completed Source ro.decorexpro.com
When working with reconstructed or new buildings made of timber, you need to wait for the erected walls to shrink and only then begin plastering. During the shrinkage process, the wall material becomes denser as a result of contraction and stress on the seams. The shrinkage process takes 1-2 years, but only if the box is protected from the direct action of precipitation. The necessary work is carried out during a period of optimal humidity and temperature within 10-20°C. Frost or extreme heat negatively affects the setting of the solution directly to the base, which reduces the quality of the result.
If it is necessary to carry out interior finishing, it can begin to be done even before the completion of work on the facade. In winter, the 24-hour heating system must be turned on. At the same time, using heaters specifically on walls treated with the material is strictly prohibited. Drying of all walls, both external and internal, should be carried out under natural conditions.
Photo of the house inside - finishing is carried out only on dried surfaces Source ukrsnabpro.com
Best answers
RED:
I don't think this is a good idea. Izover and siding.
Mikhail Kirsanov:
It’s better to cover it with bricks, at least used ones are still better than plaster.
Elena Kharchevnikova:
We live in the village, as long as I remember, we have done this all our lives. I’m already 52 years old, I was little, they did this often, nothing will rot.
Stas Shabanov:
Previously, they covered it with clay and covered it with boards. . I don’t recommend applying plaster like this, it absorbs moisture..
Snow Maiden:
All this is nonsense, fill the shingles and boldly plaster, nothing will happen, and the walls opposite will rot less, you can go under the plaster with Senezh impregnation or regular drying oil
Nikolay Knyazev:
I have a photo on my page where I plaster my house with clay. Doesn't rot.
Plastering rules
Plastering of wooden houses may not be carried out in all cases. First you need to make sure that this type of finish is suitable for a particular case. The required layer of material is determined using a fishing line, which is stretched diagonally along the wall and the level of deviation is specified. A level can be attached to the fishing line. If the deviation is more than 4 cm, plastering the walls will not be the right solution, since it may crumble over time. If a layer of several centimeters is required, then plastering will be quite justified. If it is necessary to finish a large surface area, it is recommended to use plasterboard - in this case it will be a more economically feasible solution.
Plastering walls begins with choosing a solution. It is necessary to determine the correct composition and prepare it in accordance with the technology. Plastering wooden walls inside a heated house is carried out using lime compounds, which gives the most optimal result. This plaster adheres well and additionally acts as insulation. For non-residential buildings and external walls of houses, a composition based on cement is suitable. It withstands temperature changes and high humidity well.
The main thing when plastering work on wood is adherence to technology Source homemasters.ru
Next you need to prepare the surface. This stage is very important and responsible; if you prepare the surface incorrectly, then the coating will not last long. At the final stage, the composition is applied. The durability of the result and the appearance of the entire surface depend on the quality level of this stage. This point is especially important for residential premises.
See also: Catalog of companies that specialize in repair work.
Material selection
The work process may include several stages, which will dictate the choice of decorative finishes:
- external cladding;
- exterior decoration;
- base covering.
Most often, developers line the base with natural or artificial stone, and the walls with siding or clapboard. Modern materials undergo quality control and meet all the requirements for this category of goods. Professionals advise choosing the cladding at the building design stage, especially if we are talking about a frame structure that cannot be left open for a long time, especially if you are installing insulation, and the climatic conditions are characterized by an abundance of precipitation, you cannot hesitate a day.
Stone or tile
Let's start with the most expensive facing decor, and the costs here are both financial and time. To be fair, it is worth noting that there are also many advantages in this case:
- long operational period;
- resistance to sudden temperature fluctuations;
- low level of moisture absorption;
- wide selection in the retail chain;
- protection of walls from impacts and friction;
- fire resistance.
The disadvantages include complex installation, which is unlikely to be accomplished independently without certain skills. Also, the material and work are not cheap, so not everyone can afford such material. In most cases, tiles and stone are purchased for finishing the basement, but there are solutions for exterior walls as well.
Ceramic tile
Finishing the base with clinker tiles
This finish has been used for decades, and in the climatic conditions of our country it has shown itself to be excellent. It is better to lay porcelain stoneware or clinker outdoors. The first option is made on the basis of synthetic granite, so it quite reliably imitates the texture of a natural mineral. Clinker is one of the newest popular materials, similar to brick both in configuration and color. Resistant to low temperatures, but requires strict adherence to installation technology.
Stone
Plinth finished with natural stone
The exterior decoration of a timber house can be made of natural or artificially produced stone. The natural mineral is not afraid of low and high temperatures and does not deform under mechanical stress, but it is heavy and quite expensive. As for artificial cladding, it is not inferior in durability and texture to its prototype, moreover, it weighs much less, costs less and can be installed on the facade walls independently.
Installation of tiles and stones
Decorative stone can be installed on the external walls of a house in two ways. First, let's look at a simple fastening if your house has a monolithic or brick base.
- We clean the surface from dust and dirt and prime it.
- The plaster mesh is installed and plastered with a solution prepared according to the instructions on the package.
- When the plaster is completely dry, it is sanded and stone is laid on top.
The principle of finishing tiles on plaster
If your house has an openwork base (pile foundation), then the following method will do:
- A sheathing is made of wooden blocks (50x40 mm) or metal profiles. The step between the sheathing elements is usually 40 - 50 cm.
- When the frame is ready, insulation is placed between the beams.
- A vapor barrier is placed over the insulation, which will protect it from dampness, and a counter-lattice is also installed.
- The tile or stone on the façade plane is secured with screws or glue using a special profile. This method is suitable for lightweight cladding, since the structure cannot withstand the weight of natural stone.
The principle of tiling along guides
Cladding works
Both tiles and stone can be attached end-to-end or with jointing, in other words, with a gap, which is subsequently processed with grout. The option with jointing is more complicated in terms of installation, but it looks much more interesting, although it all depends on the taste of the home owners. In any case, installation starts in the direction from the corners and openings. It is better to fix the stone segments, alternating large and small specimens, then you will get a natural chaotic pattern.
For work on the outside of a log house, a special cement adhesive base is used. The glue is applied to the facing parts and the wall, and its excess is removed with a spatula. The entire process should be carried out at a temperature of +5 – + 10C, since at other thermometer marks the glue does not harden. After installation, the stone and tiles are treated with a hydrophobic agent. The plinth is faced in the same way.
Siding or block house
Siding and lamellas that imitate timber have both positive and negative sides, which rather characterize not the cladding process, but the building materials used to carry it out. Both cladding options can be made of wood (mostly block house), vinyl or metal. The advantages of such cladding installed outside the house include:
- simple installation;
- affordable price;
- a wide range of materials and components for them;
- resistance to precipitation and wind;
- long service life (at least 40 years);
- color fastness even under the sun.
Preparing the walls
Regardless of the type of structure, plastering follows the same principle. Plaster sticks to wood rather poorly; additional support is required to prevent the material from falling off under its own weight. A metal or wooden mesh can be used as a support, compensating for even minimal wall movements. This is especially true for buildings made of timber, which take a long time to shrink. The mesh helps maintain the integrity of the plaster, even if it moves slightly away from the base.
Plaster does not bond directly to wood very well, so you must first fill the sheathing Source otdelka-expert.ru
The walls must be thoroughly cleaned of any remaining paint, other solutions, dirt or dust, as this can significantly reduce the level of adhesion of the plaster to the wall. In this case, the glossy surface is treated with sandpaper.
The simplest and most inexpensive way to increase the level of adhesion is to apply special notches along the entire wall. They are made at an angle of 45°, they can also be made horizontal. The cut is made to the width of the ax blade, and the depth of the notch should be up to 1 cm. The most reliable and durable method is the use of reinforcing mesh made of metal or wood. For rooms with high humidity, foam film is used as a damping material.
Plastering a wooden surface using reinforcing mesh Source bricknews.ru
If the geometry of the structure is complex and does not make it possible to fully use a factory-made metal mesh, then it can be connected directly to the base. Nails are driven into the wall at the required intervals, onto which the wire is attached. Wooden mesh or shingles are made from slats 20/5 mm wide/thick. They are nailed crosswise to the base and create a grid. Additionally, it protects the coating from possible cracking. For shingles, coniferous wood that is not affected by rot or mold is used.
The use of shingles occurs according to the following principle:
- When working in wet rooms, a layer of waterproofing made from special liquid materials, film, etc. is required. In other cases, the walls remain untouched. To prevent the slats from cracking, they are moistened along the fibers with ordinary water.
- The first layer of slats is nailed to the surface. They can be attached in straight lines or at an angle, the distance between the slats is 5-6 cm. Nails are used, the thickness of which is 2 times the thickness of the shingles. You can fix it at two points to tighten each rail.
Using slats is the most versatile method of plastering Source electroforum.su
- The second layer is attached at an angle of 90°, if the first was attached at an angle of 45°, the distance is 6-7 cm. The fastening should be more thorough, since the nails will simultaneously hold the applied material and the slats.
- Nails are driven in every 15 cm. Nails are driven in in a checkerboard pattern 1/3 from the edge of the plank, which minimizes the appearance of cracks along the wood grain.
- The extension of the slats occurs with a small gap, but not end-to-end. This method allows you to prevent changes in the boards. This is an additional insurance, since when the humidity changes, the boards change in thickness.
Upon completion of the work, a beacon profile can be installed, if necessary. After this, you can start plastering.
It takes a long time to mix the plaster by hand - craftsmen must have special mixer attachments Source otdelka-expert.ru
Preparation of the solution
Various solutions can be used to work with wooden surfaces. This is due to the fact that wood has a fibrous structure, which increases the level of adhesion between the plaster and the base. Plastering a wooden house inside is carried out using the following types of solutions.
Limestone and cement. At the first stage, cement and sand are mixed 1:3, mixed, and lime milk is added to the composition in the amount of 1 part. Both quarry sand and river sand can be used for the solution. But in any case, its fractions are no more than 1 mm.
Sand plaster and cement. This option is classic and is widely used for wall treatment. The basis of the solution is sand and cement according to the standard 1:3 scheme, but the proportion of filler may vary. First, mix the dry ingredients and then add water. Before using the finished plaster, it must be mixed several times and left to stand at intervals of 15 minutes.
What tool is needed
To plaster a wooden house, it is not enough to purchase the right type of plaster. You will have to spend money on purchasing:
- spatulas and trowels of various sizes;
- grater;
- brushes and rollers;
- rules;
- mixer, container for preparing the solution;
- shingles, hammer and nails for stuffing it;
- stepladders, scaffolding;
- beacons, plumb lines, construction laces, tape measures, masking tape;
- hacksaws;
- respirator, goggles and gloves to protect the skin of the hands.
Video description
How to choose plaster for interior work, see the following video:
Gypsum and lime. In this case, lime, gypsum and sand are used, their ratio should be 1:1:3. Sand and lime are mixed and water is added. The peculiarity of this solution is that it can only be used for indoor treatment; it sets quickly, so the material is prepared in small portions. It is this solution that is most often used for plastering shingles.
To properly prepare plaster using lime, it must be extinguished first - a lot of gas is released in the process. You cannot use quicklime, otherwise the coating will crack.
Insulation and leveling of walls with plaster
In log houses, leveling and insulation of houses occurs as follows:
- Cells measuring 100x100 mm are made from wire with a diameter of 6-10 mm, the mesh is attached to the wall. A factory mesh can be used, which will meet the specified parameters.
The easiest way to level a layer of plaster is using special beacons Source obustroeno.com
- Thermal plaster is prepared from clay, straw and sawdust in equal proportions. A concrete mixer can be used for the process, which reduces time and labor costs at this stage. Water is added by eye, the main thing is that the solution is thick.
- The plaster layer should be a maximum of 50 mm. Above the reinforcing mesh, the layer thickness is no more than 30 mm. Otherwise, large and deep cracks may appear after drying. Small cracks are quite acceptable.
After the plaster has dried, which may take several days, the surface can be leveled with cement mortar. When it is completely dry, the final stage of finishing is carried out with a special vapor-permeable material.
Straw and plaster when decorating walls in a country house - not very aesthetically pleasing, but effective Source www.biohouse.com.ua
Installation of beacons
Only qualified craftsmen refuse such parts. But novice craftsmen simply cannot do it without installing construction beacons. Installation steps:
- Screw the screws into the top of the wall at a distance of 10 cm from the ceiling. In the lower part, according to this principle, a second metal element is placed. The plumb line brings the beacons into one plane. Similar actions are performed on the opposite side.
- The fishing line is pulled vertically, horizontally, and diagonally between the screws.
- This is for identifying bulges on the wall. It is necessary to achieve a distance of 5 mm between the plane formed by the stretched fishing line and the mound. If you don't do this, it will be difficult to achieve your goals.
- A stretched fishing line is a tie line. Metal beacon guides are installed along it. The outer profiles are mounted at a distance of 11-16 cm from the wall, and the intermediate ones - no more than one meter from each other.
Application of the solution
To achieve maximum effect from applying plaster, all work should be carried out in three stages.
Spray. The thickness of this layer is no more than 10 mm. A fairly liquid plaster is used, which allows achieving the maximum level of adhesion for the following layers. When the layer sets and dries, a primer is applied.
Priming. It is the main layer of the plaster used; it is used to build a wooden wall. The layer thickness is no more than 10 mm and depends on the general condition of the surface. The applied layer must dry well, after which it can be leveled with a covering.
Covering. The last layer is used for final leveling of the base. The thickness is no more than 2 mm, the layer is smoothed or rubbed, which allows you to perfectly level the wall for the use of further decorative materials.
Finishing work
High-quality wood plaster inside the house allows you to use other decorative materials. When finishing work on the walls of a frame structure, various solutions can be used as the final stage of finishing: decorative plaster, paints and varnishes, wallpaper, and so on.
Photo of the facade of a wooden house using decorative stone and plaster Source pinotex-ua.com
In other cases, when it is necessary to maintain a good level of vapor permeability, it is necessary to use certain materials. In most cases, paper wallpaper is glued, which has a decorative function and allows you to hide small cracks that will certainly appear after plastering the walls.
To add aesthetics, you can use decorative plaster. It can be used instead of painting or wallpapering; it looks beautiful and original.
Using decorative plaster, various relief patterns are created Source nauka-i-religia.ru
See also: Catalog of companies that specialize in home insulation.
