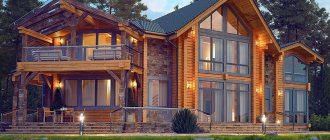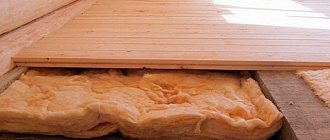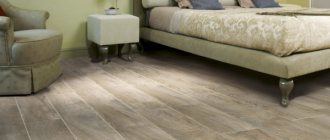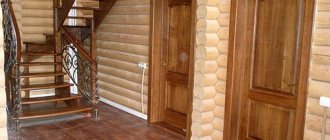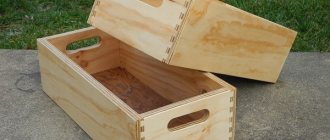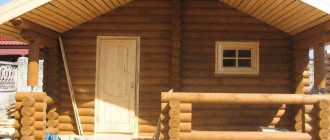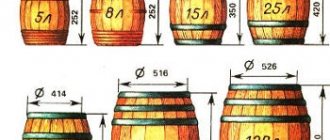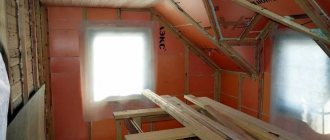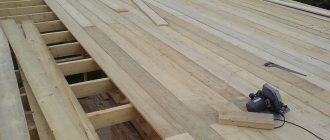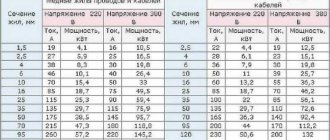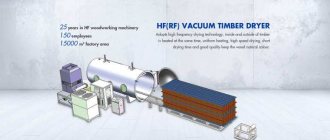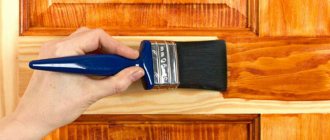Wooden houses are gradually darkening. As walls age, they lose their attractiveness and protective properties. Heating costs increase, living comfort significantly decreases, and drafts appear. The way out of the situation is to line a wooden house with bricks. Decorative masonry will serve as a wind barrier, update the appearance of the facade and extend the life of the building. The main thing is to take into account the nuances that help avoid problems.
Advantages and disadvantages
Before bricking a timber house, it is important to take into account some points that may negatively affect the operational characteristics of the living space. The combination of brick and wood has its disadvantages, among which the main ones are:
- deterioration of indoor ventilation,
- accumulation of moisture, wetting of internal walls and insulation material,
- unequal shrinkage of individual parts of the wall, which makes it impossible to reliably tie the facing brick wall,
- the large weight of brick blocks in relation to wooden beams, resulting in the need to further strengthen the foundation.
With the help of cladding, the beams will be protected from precipitation.
However, this technology also has advantages:
- brickwork with insulation improves the thermal insulation of the room,
- the level of fire safety is significantly reduced,
- protection of timber structures from the influence of atmospheric phenomena - precipitation, temperature fluctuations.
It is recommended to veneer the walls of an old house with brick. If you plan to build a new building, it is better to consider other options that will have more advantages than disadvantages.
Advantages of exterior finishing
The undoubted advantage of properly finishing a wooden house with brickwork is increased heat and sound insulation, protection from weather conditions, reduced risk of rapid fire, extended life of the house, improved appearance (if you were dealing with an old house or if low grade wood was used during construction) .
Which material is suitable?
Brick, depending on the manufacturing method and raw materials, has different characteristics that directly affect performance and price. It is recommended to cover a wooden house with the following types of building materials:
An excellent option for cladding a house would be clinker bricks.
- Ceramic. This type of brick has a low price, so it is often used for construction. The material has a significant drawback - high hygroscopicity, as a result of which the masonry begins to collapse under the influence of weather conditions and temperature changes. If it is not possible to purchase another type of material, after erecting the wall it is recommended to treat the surface with a hydrophobic solution.
- Hyper-pressed. During production, hard pressing technology is used, resulting in a strong material. Also, at the time of production, various pigments are added to the composition, coloring the blocks in various color shades. The surface of the bricks is uneven and rough, which increases the decorative qualities of the cladding, but negatively affects the performance characteristics - water gets into the pores of the material, which destroys the masonry. The solution is the same as when using ceramic bricks - treatment with a hydrophobic solution.
- Clinker. A wooden house lined with ceramic bricks is highly durable and durable. The material does not absorb moisture and is frost-resistant. The only disadvantage of clinker bricks is the high price.
- Silicate. Cladding a wooden house with this type of brick is not recommended, since the material is not frost-resistant, deteriorates quickly, and does not retain heat indoors. If the climate in the region is cold, facing with bricks of this variety will not bring any benefit.
Preparation
Before starting work, it is necessary to determine what type of brick will be used. The choice of brick is varied: silicate, clinker, ceramic. It all depends on the goals pursued during cladding. If the goal is only to insulate and improve the characteristics of the house, sand-lime brick is suitable; if you want to clad the building in order to improve its appearance, you need ceramic brick; you can use clinker brick, but it is much more expensive. You can use building grade bricks, but after construction there will be additional waste of time and money on plastering the outer surface.
If you use building grade bricks for cladding, you will need to plaster the surface
In the process of work, in addition to bricks, you will need sand, cement, crushed stone and reinforcement. Bricks can be purchased immediately by making a preliminary calculation of the required quantity. It is better to make a purchase with a reserve of 10-15 percent more than the calculated quantity; during cladding or transportation, the possibility of damage cannot be ruled out. Cement and sand, as well as other materials, can be purchased as they are consumed.
How many bricks will be needed? On average, up to 50 pieces are required per square meter of cladding. Cement should be chosen grade 200 or 250. You can buy a ready-made mortar to fill the foundation, this will significantly reduce the work time and save money.
How to properly line a wooden house with bricks?
Preparation
The insulation for the wall can be mineral wool.
Before covering a log house with facing bricks, it is important to properly prepare the surface in order to avoid troubles in the future. Therefore, before covering the walls of the building, they are treated with an antiseptic and antifungal composition. It is recommended to coat the surface at least 3 times; this will help to reliably destroy all mold and fungi. It is also recommended to clean the surface from uneven surfaces, metal parts, dirt and plaque. For greater insulation, mineral wool is mounted on the walls, which allows air to pass through, which prevents the growth of fungi.
Bricklaying and ventilation
To ensure that the brick cladding technology is correct, it is recommended to seek help from specialists. But if you thoroughly study the instructions, you will be able to cover the structure with your own hands. An important rule for normal ventilation is to ensure a distance of 60-100 mm between the wooden wall and the masonry. For reliable adhesion of the brick, a cement mortar with sand (1:4) is prepared. The first row is laid out on waterproofing, then the laying is carried out using the standard method. After constructing each row, it is important to check the evenness of the walls using a level and plumb line.
Mounting features
For fasteners in the work, you will need metal mortgages.
To connect the timber wall with the erected brick wall, metal mortgages, nails, pins, and fixing plates are used. It is recommended to place fasteners every 50-70 cm. It is important to prime the metal parts located on the facade, which will help prevent corrosion.
Does it need to be reinforced?
Reinforcement allows you to strengthen the masonry and make it stronger, so it is recommended to carry out reinforcing work. A mesh construction mesh is used as fastening, which is laid in every 5th row. It is important to control the thickness of the seams with and without reinforcement - it should be the same everywhere.
Technology
Cladding the façade of a house with brick is done after treating the wood with an antiseptic. You should choose a special composition for impregnation - for outdoor work. It will protect the wall from mold, mildew and other dangerous microorganisms. Next, a vapor barrier is attached to the wall using a construction stapler. Installation is carried out with an overlap of at least 10 cm.
A vapor barrier located on the inside of the wall will prevent moisture vapor from entering the insulation from the room
Facing the facade with brick begins with the installation of the sheathing. The dimensions of the frame bars depend on the required thickness of the insulation. The thickness of the thermal insulation can be selected approximately based on the recommendations of neighbors or the Internet, but it is better to use a special calculation. Using the fairly simple Teremok program, even a non-professional can make thermal calculations. You only need to know the thickness of the wooden wall and its thermal conductivity, as well as the thermal conductivity of the selected insulation. The brick (and all layers after the ventilation gap) are not taken into account in the calculation.
The frame block is attached to the walls with screws or nails. Next, the house needs to be sheathed with insulation. Mineral wool is placed tightly between the sheathing. To do this, the distance between the bars should be 2-3 cm less than the width of the insulation.
Methods for attaching insulation to a wooden frame
Waterproofing and wind protection are fixed on top of the insulation. Fastening is carried out using a construction stapler. After such preparation, they proceed directly to lining the house with bricks.
The hydro-windproof membrane protects the insulation from wind and moisture, but does not prevent excess water vapor from escaping from the wall to the outside
The thickness of a brick verst is usually 120 mm. This is not enough to ensure stability, so the wall must be connected to the main part of the external structure.
This can be done in two ways:
- attaching a reinforcing mesh to the wall and inserting it into the facing layer by half the width (such a mesh is installed across the entire width of the wall with a certain vertical pitch);
Fastening the cladding using reinforcing mesh (steel or flexible) is only possible for new construction - separate special bindings that are nailed to the wall and inserted into the masonry.
The fastenings are located in the places where the supporting frame passes.
The finishing installation technology is also relevant for frame buildings. The only difference is that the connections between the wall and the external materials are attached to the frame posts. In all cases, cladding must take into account the ventilation gap.
What is wood brick?
If you want to build an environmentally friendly, warm and reliable house, it is recommended to use bricks made from natural material - wood. Such a house or dacha is called a frame panel house. The laying of wooden bricks is specific in its own way, so it is recommended to contact specialists who know how to handle such material. It is faster and cheaper to build a frame house than a block or brick one, and there is no need to carry out additional brick cladding work. You can also sheathe a brick house with wooden blocks, additionally insulating the structure with mineral wool. If the construction of wooden cladding is carried out correctly, such a house will become warm, strong and beautiful.
Installation of beacons
If you perfectly maintain the evenness of the brick rows vertically and horizontally, the facing layer will be durable, reliable and aesthetically pleasing.
Before starting masonry work, it is recommended to establish guidelines to facilitate the process. There is a simple and quite effective option for arranging beacons. In the corner areas of the house, above the base and under the eaves overhang, steel rods are driven in, the length exceeding the thickness of the facing layer.
We screw the wire onto the pin located at the top and pull it out to the rod located at the bottom. The vertical is controlled by a plumb line, and the wire is firmly screwed to the rods. A similar method is used to fix the wire on the remaining corner areas of the house.
A marking cord is pulled along vertically stretched guidelines. When we line the walls, all we have to do is raise it higher with each row, using a building level to check the location relative to the horizontal plane.
Articles on the topic
Foundation for a brick house - strip, monolithic, slab, instructions, advice from masons
Cladding windows with bricks - options, stages of implementation, instructions, advice from masons
Strengthening the foundation of a brick house - how to do it, instructions, advice from masons
Preparing a brick surface for plastering - rules, instructions, advice from masons
Repairing brick houses - how to do it, causes of destruction, instructions, advice from masons
How to insulate a half-brick house with mineral wool and expanded polystyrene?, instructions, advice from masons
Beating plaster from brick surfaces using machines and manually, instructions, advice from masons
How to cover a wooden house with bricks - masonry, preparation, instructions, advice from masons
Reviews ()
Reinforcement
The technological process of reinforcement involves laying metal reinforcing bars with a diameter of four to six millimeters or a special mesh in the seam areas of every fifth row, located horizontally.
It is performed to increase the strength and reliability of the decorative wall. The complexity of installation work and its cost increase, but builders recommend not to neglect this stage.
It is only necessary to control the height of the seam so that it remains identical to conventional seams that do not contain reinforcement material.
Prerequisites for the work
If you have a house built from high-quality timber, its attractiveness is beyond doubt. Cladding work will only lead to unnecessary additional costs. The log house should be covered when a plank or frame building is built. It is especially advisable to carry out exterior finishing when the house was built a long time ago. Over time, the wood dries out, which causes cracks to appear. Brick cladding will not only improve the aesthetic properties, but also thoroughly strengthen the structure.
When covering a wooden house with siding, air access to the wood is blocked, which leads to its premature rotting.
Some “experts” claim that the log house of a wooden house can be made attractive by finishing it with siding. But this is a fundamentally wrong design decision. Using siding will not allow the wood to “breathe”. As a result, it will rot. Climatic conditions play an important role when cladding a log house. When cold winter or wet weather prevails in the region, it is imperative to clad a wooden structure with brick. Firstly, it will increase the thermal insulation and sound insulation properties of the building. Secondly, the service life of a wooden house will increase.
Insulation
Before facing with brick, it is most likely necessary to insulate the timber walls. By itself, facing brick will not provide almost any additional insulation. If you used timber with a thickness of 150 or 200 mm - this is the most common size in construction, then insulation is definitely necessary.
Of course, first do not forget to treat the timber with antiseptics and fire retardants. Then the walls must be caulked, covered with insulation and windproof film. And after that you can start brick cladding.
Brick cladding is easy
Having read all of the above, it became clear to everyone that covering a house from logs or timber is not so difficult. It is enough to have a strong desire to improve the appearance of your home. By following the brick lining technology and performing all the steps one by one correctly, you will be able to get a house with a beautiful facade.
There are several varieties of this traditionally popular building material on sale. However, for the exterior decoration of buildings, products specifically designed for these purposes are used. It’s called “facing brick”. Before considering the production methodology, it is necessary to understand some of the features of these products.
- Excellent external design.
- Protection from mechanical damage to the base material and insulation.
- Good vapor permeability and additional thermal insulation. The peculiarity of bricks is that, regardless of their type, they are all hollow.
- Increasing the level of sound insulation.
