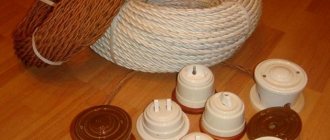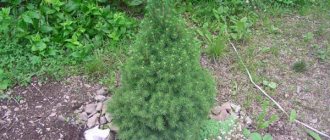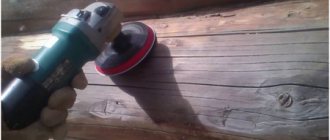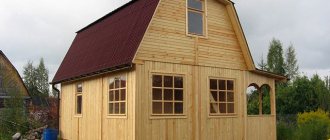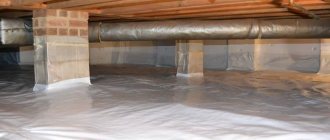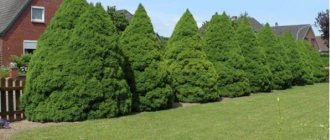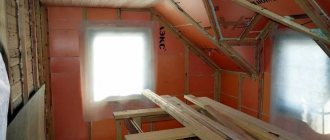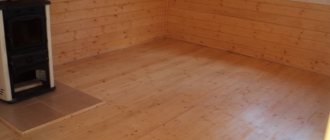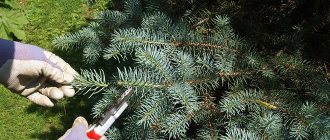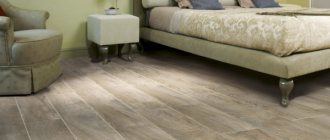From our article you will learn how to introduce electricity into a wooden house with your own hands. The need for this arises not only when building a new house, but also when renovating an old one. Although, of course, in recent years, wood has begun to enjoy enormous popularity among summer residents - the material is environmentally friendly, much warmer than brick or cinder block, and most importantly, living in a wooden house is more pleasant. The problem only arises with fire safety and electrical wiring.
Wood is a combustible material; in order to improve its safety indicator, it must be properly processed. But we will talk about electrical wiring further. No subtleties, just the basics of installing power supply systems typical for wooden houses. All the details can be learned from specialized collections - PUE (this is the abbreviated name for the rules of electrical installations).
Electricity input
Before considering the features of installing electricity input into a wooden house (it is quite possible to do this with your own hands), you need to answer one question. What is input, exactly? This is the most critical section of electrical wiring. This is the distance between the distribution box of a private home and the power line. Please note that the installation of this section should be trusted only to specialists who have permission to carry out all work. It is also worth paying attention to the fact that cable laying can be carried out both over the air and underground. Let's look at each option separately. And most importantly, we will tell you about the rules for introducing electricity into wooden houses.
Selecting the cable cross-section and connecting it
The cross-section of the cable cores is selected depending on the planned load (in kW) and the core material. It is not at all necessary to do all the wiring with a cable with the same core. You can save money without compromising safety. To do this, a cross-section is selected for each section depending on the power of the devices that will be connected here. Their power consumption is summed up, about 20% of the reserve is added, and the cross section is selected based on this value in the table.
Table for selecting electrical cable cross-section depending on the load
To connect the power supply in a wooden house, fire safety requirements are also added. The main thing is that the wire sheath must be non-flammable. Such wires have the letters “ng” in their names. To ensure the required degree of protection, double (VVG) or triple (NYM) cable insulation is also required.
To ensure that electrical wiring in a wooden house is done correctly with your own hands, it is best to use cables with multi-colored cores. Then you will definitely not confuse zero with phase or ground. Typically the colors are distributed like this:
- “earth” - yellow-green;
- "zero" - blue;
- “phase” – brown.
One of the options for triple insulated electrical cable (NYM)
If you buy a cable made in Europe, the colors are different:
- “earth” - yellow-green;
- "zero" - white;
- "phase" - red.
Air line
Let's look at the advantages and disadvantages of this input installation option. There are not so many advantages, but they are significant - installation is very cheap, and the design of the line is simple to the point of disgrace. The design has many more disadvantages. And the most important thing is low aesthetics. In addition, the line can be damaged by trees and snow. It should also be noted that there must be a distance (according to the PUE) of at least 2.75 m between the ground and the input point. The situation will not always allow for the correct input of electricity into a wooden house.
The connection to the power line is carried out using a SIP cable and special fittings. For fastening, it is necessary that the house and the support have hooks on which this reinforcement can be hooked.
Underground power line
First, let's look at the advantages of such arrangement of entrance to the house:
- High degree of aesthetics. No “foreign” objects are visible, everything is hidden from view.
- Operation is as safe and convenient as possible. Wires and cables do not interfere with repairs or other work in the building. It’s worth noting right away that it is very difficult to damage the input cable.
You can also mention the disadvantages of introducing electricity into a wooden house underground:
- Some input components can cost a lot of money. The cost of laying an overhead line is significantly lower.
- Difficulties arise when laying cables underground. The problem is that you will have to think in advance about the route along which you will run the cable. Then you need to dig a trench and lay a cable in it in accordance with all the requirements of the PUE.
In addition, it should be noted that when laying the cable in a trench it is necessary to carry out several more manipulations. For example, it is necessary to arrange a sand cushion at the bottom, and, if necessary, lay the entire line in a steel pipe.
House wiring diagram
According to current standards, when connecting electricity without a transformer, the power consumption for a private home should not exceed 15 kW. It is found by adding up the power of all electrical appliances that can be turned on at the same time. If the found figure is less than 15 kW, the input circuit breaker is set to 50 A. If the power is greater, another transformer is needed. Its parameters will be indicated to you in the project, since in this case you cannot do without it.
It is necessary to think over the wiring so that it is convenient to use and so that the same consumers are on the same machine
Where to install the input shield, requirements for the housing
Recently, representatives of energy supply organizations have been demanding that meters (and input machines, respectively) be installed on the street. This is done so that it is possible to control consumption even if the owners are not at home. But this requirement is not supported by anything, and, if you wish, you can install everything inside the house. But more often, in order not to argue with the inspectors, the requirements are fulfilled, and a machine and a meter are installed on the street.
Option for building a house power supply diagram
For outdoor installation, the circuit breaker (AZ) and the meter must be in a sealed housing, protected from dust, dirt and moisture. The protection class for installation must be at least IP-55. To make it easier to monitor readings, there should be a window in the door of the electric meter box. For installation inside a wooden house, the requirements are somewhat lower: IP-44, but the housing must be metal.
Organization of entry into the house
After the introductory circuit breaker, an electric meter is installed, then another RCD is installed - for an emergency shutdown of the power supply in the presence of a short circuit, and then the cable is connected to the electrical panel inside the house. The rating of the machine inside the house should be one step lower than that set outside. In this case, if there are problems, the machine in the house will work first and you will not have to climb the wall to the input machine installed there every time.
Electrical wiring diagram in a wooden house with a single-phase connection (220 V)
Single-pole circuit breakers are installed in the panel, to which wires are connected, diverging throughout the premises. They are mounted on DIN rails, their number depends on how many separate “branches” of power supply are required. To find out how many machines should be in your dashboard, count the number of required groups, adding two or three free machines “for development”. These will be the “branches”. Based on the quantity received, select the electrical panel according to its size.
We divide consumers into groups
When planning the electrical wiring diagram in a wooden house, all connection points are divided into separate groups (they are often called consumption groups). For example, all sockets on the ground floor are powered from one machine, a separate device is installed on the lighting fixtures in the house, and another one is installed on the street lighting. If some powerful electrical equipment will be used - a boiler, electric boiler, electric stove, etc. — it is advisable for them to conduct separate power supply branches and install personal automatic machines. Separate protection devices are also installed for power supply to outbuildings (if you do not want to draw separate inputs to them and install a separate meter, but only on the condition that the power of all electrical appliances does not exceed 15 kW).
You can imagine the wiring diagram in a wooden house in this form. This makes it easier to understand what devices and cables you will need. If you add the length of the cables, you can also calculate the footage of cables/wires
From a safety point of view, it is better to make as many separate power branches as possible. This will increase the number of machines and increase the cost of the project, but will reduce the number of potentially dangerous connection points. It is in the places where conductors tap out that problems most often arise: the contacts oxidize, heat up, and then begin to spark. Therefore, it is better to make the number of connections as small as possible.
An example of an electrical wiring diagram drawn on a plan in a wooden house
And, at the last stage, it is advisable to draw a diagram of the electrical distribution throughout the premises on the house plan. In this case, it is easier to draw consumer groups in different colors. This way you can more fully imagine what the electrical wiring diagram in a wooden house will look like, and it will be easier to do it yourself. For example, everything may look like the photo below.
Safety is the most important thing
If you follow all the recommendations and requirements of the PUE, it is necessary to lay the cable as efficiently as possible. After all, the fact is that the gap between the switchboard in the house and the cable entry is the most dangerous, responsible and complex. And if something is done incorrectly, it will affect safety.
The reason for this is that there is no protection of the electrical wiring section from power surges. There is also no short circuit protection - no circuit breakers or RCDs are provided. In other words, any emergency situation can turn into a tragedy. Not every village or microdistrict has electrical network protection; in some cases it works with a long delay. During the activation time, the house may catch fire.
What safety requirements must be observed?
We frightened you with what can happen if installation is incorrect, and now let's figure out how to avoid troubles? There are no difficulties, just follow simple recommendations:
- The cable should only be used with insulation marked with the abbreviation “ng”. This literally means that the insulation is not flammable or that it makes it difficult to burn. A good example is the VVGng cable. Before choosing a cable, you need to inspect it, check the certificates of conformity and letter designations.
- To protect the area where electricity enters a wooden house, thick-walled steel pipes must be used. Please note that you need to hide the entire cable in the pipe. Of course, this requirement does not apply to the overhead line. But the section that runs along the walls of the building needs to be hidden.
- At the entrance to the building, you need to install automatic switches - they will protect the wiring section from short circuits and overloads. The machine is installed from the outside of the building into the main cable break. To prevent circuit breakers from being affected by precipitation, they must be enclosed in a housing that does not allow moisture and dust to pass through. Be sure to install sealed seals at the outlet and inlet of the box. Please note that in the event of an emergency, the circuit breaker installed in the house must first trip. And only after that the street one. Therefore, the outdoor operating current should be higher.
- Another level of protection is the installation of a protection device on a power pole. Exactly in the place where the cable is routed to the house. But this option should be carefully considered before the installation of the input cable is carried out. The specialists who will install the input must prepare all the materials and install the necessary components on the power pole.
After completing the installation of the input, you can begin connecting the internal wiring. It’s worth noting right away that electricity should be supplied to a wooden house (at a dacha, for example) only when the internal wiring has been manufactured and tested. Do not connect it if there are short-circuited wires or other damage.
Supplying electricity to the distribution panel
First of all, it should be said that the most difficult section of the network is the gap from the power line to the distribution panel of the house. Moreover, the connection of the house wiring to the power line must be carried out exclusively by specialists who have permission to carry out such work. However, all other actions can be carried out independently, which will significantly reduce the cost of connection.
There are two ways to bring the cable to the house and enter it:
- Air - this installation method is the simplest and cheapest. However, it is not without some disadvantages, namely, the cable can be damaged by branches, snow from the roof, a strong gust of wind, etc.
- Underground - such installation is much more reliable, safe and aesthetically pleasing. However, the labor intensity of the work in this case increases significantly. If you entrust cable laying to specialists, the price for their services will be quite significant.
Below we will take a closer look at the features of entering each of these methods.
Air
The aerial method involves hanging the cable from a pole to the entry point. In this case, the connection to the line, as well as the entry of the electrical cable into the wooden house, is carried out using porcelain fittings.
Note! When laying the cable overhead, the distance between the entry point into the house and the ground must be at least 2.75 meters.
To supply electricity to a wooden house, a SIP cable (self-supporting with insulation) is usually used. Its main advantage is strength.
Air power input circuit
In addition, the cable insulation is made of high-quality polyethylene, which does not deteriorate when exposed to the sun. Thanks to this, the wire can last for many years. However, it should be taken into account that the introduction of SIP cables into a wooden house is prohibited by the PEU.
Therefore, before inserting it is necessary to switch to VVGng, KVVGng cables through porcelain fittings. Otherwise, the introduction of SIP into a wooden house will be considered a violation of fire safety.
SIP cable
It should be noted that when supplying electricity by air, cable installation is carried out by specialists from the power supply service, so you can only prepare the switchgear and entry point yourself.
To arrange the passage of wires, holes are made in the wall and metal sleeves from thick-walled pipes are inserted into them. The location of the hole is chosen taking into account that moisture and ice do not form in the area of the cable entry in winter.
Note! You can make a technological hole in a wall or attic floor, but not in the roof, window opening or drainage devices.
The photo shows the electricity input point
According to SP 31-110-2003, the wall thickness of the pipe used as a sleeve should be as follows:
| Cable cross-section, mm2 | Wall thickness, mm |
| 4 | 2,8 |
| 6-10 | 3,2 |
From the outside, the tubes should extend 20-30 cm from the wall. In the house itself, as additional protection, a VVGng cable is placed in a corrugated plastic pipe that has a fire safety certificate NPB 246-97.
After entering the cable, all that remains is to connect it to a standard metering panel with automatic protection.
Underground electricity supply diagram
Underground
For installation in a trench, VVBShv cable should be used. It is laid in pipes at a depth of at least half a meter and no more than two meters from the surface of the earth. Moreover, no more than one power cable is allowed to be pulled into one pipe.
Note! According to the PUE rules, the input cable must have a cross-section of at least 16 mm 2.
The pipes are laid up to the room in which the input distribution device is located. In trenches they should be laid with a slight slope towards the street. To prevent the penetration of moisture and gas into the room, the ends of the pipes and the place where they pass through the wall must be carefully sealed.
Note! Cable entry into a wooden house underground is allowed through a hole in the foundation or above it. Entering cables under the foundation is strictly prohibited!
Input cable protection
The section of the network from the input to the distribution panel is the most dangerous, since it is not protected from voltage surges, short circuits, etc.
Therefore, the electrical input to a wooden house must have one of the following types of protection:
- Inserting an electrical wire into a wooden house in a thick-walled metal pipe - this option can be used if the distance from the passage through the wall to the shield is no more than 3 m and the path to it runs with a minimum number of bends. The fact is that it is very difficult to pull a large cross-section wire through several turns.
Example of setting input protection
- Installation of additional protection at the input - in this case, a two-pole A3 type circuit breaker is installed on the outer wall of the building, which is connected to the cable break. Its denomination is selected so that it is one unit larger than the machine in the house. This is necessary so that the protection in the room will work first, and you will not have to climb the stairs to the roof of the house. (See also the article Covering stairs with wood: features.) The advantage of this method is that it allows you to install the distribution panel in any convenient place and route the cable to it along the most logical path. However, cable entry into a wooden house through a wall must still be carried out according to the rules described above.
Pole-mounted automatic protection
- Installation of protection directly on the pole from which the air branch is made. This method is usually used in reconstructed and newly connected holiday villages. Its advantage is that it provides protection for the entire area to which the branch goes. However, if the machine is triggered, you will have to call a specialist to turn it on, and in most cases this call is paid.
Thus, the best protection option is to install an additional machine outside the building.
Here, in fact, are all the basic rules for introducing electricity into a wooden house.
Input shield
All this work must be carried out in advance. You need to start from the panel at the entrance, in which you install circuit breakers, a metering device, an RCD, etc. Please note that a separate machine must be installed for each consumer. For example, for one room you need two circuit breakers - for lighting fixtures and sockets.
Before you begin wiring, you need to draw a diagram on paper and indicate the location of all the main components. It is advisable to make a diagram in electronic form and print it, so that later you do not have to guess which machine or RCD is responsible for what.
When you begin to determine the number of RCDs required for full protection, install backup circuit breakers in the panel. This will allow you to avoid alterations to the panel when changing electrical wiring or rebuilding the house.
External electrical wiring
This is the simplest design, can be used in wooden buildings, it has the following advantages:
- Installation is incredibly simple - even a person with little knowledge of electrical engineering can do it.
- The cost of materials and work is minimal.
But there are also disadvantages of such a system:
- Low degree of aesthetics. Especially for cases when several wires are laid along one route at once. The disadvantage can be eliminated if the wiring is done in an “antique” manner. The wires are twisted and fixed on ceramic insulators. Oddly enough, this option for arranging electrical wiring is currently popular.
- The question of the safety of such wiring remains open - if there are children in the house, then it is worth considering whether it is necessary to lay the cable this way. What if a child decides to pull on the wires to tear them off the wall? It’s worth playing it safe and considering a different installation option.
Cable channels and flexible boxes
Essentially, it is something between closed and open wiring. The following advantages can be highlighted:
- All necessary precautions are observed. For example, the wires do not touch the walls, they go at a certain distance from them. These requirements are specified in the PUE.
- The appearance after finishing the installation work is very neat. And most importantly, it is possible to make changes to the wiring configuration. You can change the path along which the wires are laid, add a new cable,
But there is also a drawback to this type of electrical wiring installation - it is ideal for offices and other buildings in which owners often change. Everyone's requirements for installing switches and sockets are different, so office owners come to this compromise - wiring in cable channels allows you to quickly move electrical appliances to other places. In a private house, such wiring is rarely used.
Features of electrical wiring
After arranging the distribution panel in a wooden house, you can carry out wiring to connect switches, sockets and lighting fixtures. To do this, you first need to draw up a wiring diagram.
At this stage, it is necessary to carefully consider the location of all electrical appliances in the house, which will allow you to plan the optimal location of sockets. This approach will allow you to avoid future alterations and the use of extension cords.
Open Wiring Example
As for the laying of the wires themselves, in wooden houses they are usually installed in the following ways:
- Open - the simplest, but at the same time unaesthetic, wiring option, in which the wires are simply fixed to the walls and ceiling using special fasteners. In addition, this method is far from the safest, because according to the PUE, the wires should not touch the surface of the walls.
- In cable channels, this option of doing the wiring yourself is somewhat more complicated, however, it has a number of advantages. It takes on a neater appearance, in addition, all wires are protected by flexible casings, which makes wiring safer.
Wiring in cable channels
Note! The instructions for wiring in a wooden house strictly prohibit the implementation of “twists”. All wires must be connected using special clamp terminals.
After wiring is completed, it should be connected to the distribution panel. Before doing this, it is advisable to invite a professional electrician to check that all the work has been completed correctly. (See also the article Leveling wooden floors: features.)
Installation of hidden wiring in wooden houses
The article describes how to organize wiring inside a building and supply electricity to a wooden house in the country. Photos of examples are provided throughout the article for clarity. Slowly we come to the most common type of electrical wiring - hidden. It has only one plus - the wires are hidden from view, they are securely hidden inside the walls.
But there are also disadvantages to this option:
- Wiring installation is complicated, since all cables must be hidden in a steel pipe. Of course, it is permissible to use tubes made of other materials that are not subject to combustion.
- It is necessary to plan the wiring diagram during the construction of a building in order to comply with all norms and requirements.
- Making changes to the scheme is accompanied by a lot of complex work.
It should also be noted that when laying hidden wiring, twisted connections should not be allowed. Be sure to purchase self-clamping terminal blocks and use them during installation.
Bottom line
When carrying out work on arranging the input of electricity into a wooden house, you must remember that wood is a highly flammable material. You should not deviate from the recommendations that are specified in the requirements of the PUE. By deviating from these requirements, you create the risk of property loss. According to statistics, the main cause of fires is a short circuit in the electrical wiring. You should not skimp on materials; do not miss even small details when arranging the electrical wiring of a wooden house.
Overhead or underground
There are two ways to supply electricity from a power line pole to a house - overhead and underground. You need to decide on the type first; in addition, it is important to decide on the type of cable and its cross-section.
About the features of choosing a method from a cost point of view - in the video:
Both methods are approved by the Ministry of Energy and are prescribed in the “Rules for the Construction of Electrical Installations”; each has its own pros and cons.
The air method is simpler and cheaper, the underground method is more reliable and lasts longer.
