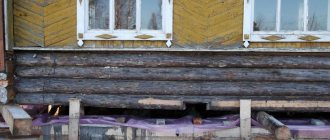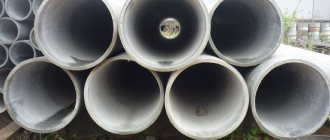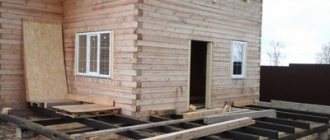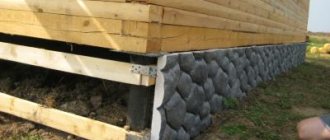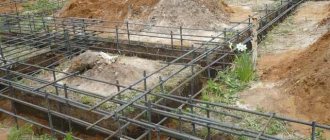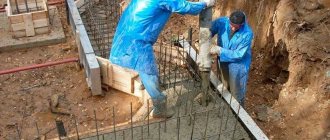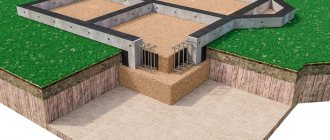- June 15, 2019
- Repair Tips
- Lazko Natalia
The foundation is the foundation of the house, which should be as reliable as possible. Sometimes it happens that this part of the building structure is destroyed for some reason. In this case, the home owner should take immediate measures to restore the foundation. Otherwise, the building may simply collapse. Further in the article we will look in detail at how to strengthen the foundation of an old house with your own hands.
Foundation check
Problems with the foundation of a house can arise in different ways. In newly constructed buildings these are usually through cracks. Owners of old houses may encounter such troubles as rotting of wooden piles, partial destruction of a brick or concrete foundation.
In any case, violation of the integrity of the foundation will certainly lead to problems with other parts of the house structure. Most often, in this case, cracks form in the walls of the building.
If such a problem is discovered, the owner of the building should first carry out a simple test. In this case, you need to stick a strip of paper across the crack. If it breaks after some time, it means that there is a serious problem with the foundation and it will have to be strengthened. If the crack in the wall of the house does not expand, you can limit yourself to taking less labor-intensive measures - insulating the base of the building and arranging drainage around it.
How to strengthen the foundation with a reinforced concrete jacket?
To increase the stability of the building, increase the service life, and add floors, it will be necessary to strengthen the foundation with a reinforced concrete jacket. The quality of construction depends on how integral and stable the sole is. Problems with the foundation are indicated by bevels, cracks, and subsidence of the building that appear on the base.
Causes of destruction
A visual analysis of load-bearing structures that have collapsed and inspection of cracks in the foundation are necessary to determine the causes and how to eliminate them. The land plot on which the building stands is also inspected to identify changes in the soil. The reasons for the destruction of the foundation of structures may be the following:
- erroneous foundation design - incorrect calculations of the planned load, failure to follow the technology when laying the foundation;
- use of low quality building materials in construction;
- a change in the degree of soil moisture, i.e. an increase in the level of groundwater, swelling of the soil, flooding, high water;
- terrain slope;
- insufficient, weak waterproofing;
- improper operation of the building, for example, lack of heating during the cold season;
- increased loads on the foundation, as happens during redevelopment;
- soil freezing;
- large construction excavation works associated with vibration, digging trenches, laying technical communications in the immediate vicinity;
- railway passing nearby.
Types of work to strengthen the foundation
There are several methods of strengthening, including the use of brickwork.
Strengthening can be done in several ways:
- Shotcreting of concrete. It is a layer-by-layer application of a cementitious composition under high pressure.
- Installation of drilled injection piles.
- Expansion of the base.
- Reinforcement with brickwork.
- Reinforced concrete jacket. This method is reliable and simple, and is used most often. To strengthen the foundation of the house, an outer shell is made of reinforced concrete. It serves as a support and protects from atmospheric influences.
Problem Analysis
Before constructing a reinforced concrete jacket, it is necessary to conduct an external study of the plinth and base, assessing the dimensions of the dwelling, the current state of the load-bearing surfaces, the nature of damage, cracks, bevels, and the load on the base of the building. An internal, underground inspection will allow you to evaluate the characteristics of the foundation, the depth of its location, and evaluate the quality of the building materials from which it is laid.
Methods of strengthening
Complete unloading of the foundation involves the use of metal crossbars that are inserted into the wall masonry.
Complete reconstruction can be avoided by strengthening the base. An important point in preparing for work is unloading the foundation, fragmentary or complete.
In the first case, you will need supports and struts made of wood or metal: support pillows are placed 2 m from the basement walls, a beam is placed on top, the racks are secured, grouped with beams with a ceiling and wedges - with a support beam. When the unloading is complete, metal crossbars are installed.
Holes are punched in the lower part of the walls, strappings are inserted into them, and transverse ones are placed on supports on the inside and outside of the walls.
Strengthening the base of a building with a reinforced concrete jacket is always carried out in stages - first the foundation is strengthened, after complete drying and hardening they proceed to the design of the basement part.
Possible causes of destruction
The reasons for the destruction of house foundations can be different.
- Violation of construction technology. In this case, the foundation will most likely have to be strengthened.
- Increased soil moisture in the area. In such a situation, you can get by with arranging a drainage system.
- Reconstruction or redevelopment of a building. Violation of the technology for constructing extensions, verandas, new partitions and walls inside the house can lead to destruction and the need to reconstruct the foundation of the building.
- Large-scale construction work in close proximity to the house.
- Heterogeneity of soil on the site. For example, on one side of the house the foundation can rest on rocks, and on the other - on soft earth. In this case, the subsidence of the building will be uneven, which can ultimately lead to the appearance of cracks.
Why does damage occur?
There are several reasons why the foundation begins to collapse and needs to be strengthened.
Strengthening the foundation of a house
Here experts highlight the following factors:
- the building is dilapidated and all phenomena are due to the time of operation;
- mistakes were initially made during the design;
- during the process of laying the foundation, technology was violated;
- additional extensions were added, which affected the strength of the structure;
- the original state of the soil has changed, the level of underlying groundwater has increased due to prolonged and heavy rainfall;
- the area around the building was built up with other structures;
- communications were laid, which was accompanied by serious earthworks;
- unforeseen redevelopment that took its toll;
- an improperly organized drainage system caused the house to be washed away;
- blasting operations or the close location of the building to the road led to strong ground vibrations;
- the heavy weight of a brick house destroys the foundation, which needs strengthening.
There are more than enough options.
Before carrying out further strengthening work with your own hands or with the help of craftsmen, you need to understand why this happened. This will help you choose the best way to strengthen the damaged structure.
How to strengthen the foundation of an old house with your own hands: basic methods
If new cracks appear on the facades of the house, and old ones expand, the foundation will have to be strengthened in any case. There are two main ways to perform this procedure:
- strengthening with a new foundation;
- use of piles.
If the destruction of the foundation occurred due to too high soil moisture, a drainage system will need to be first installed on the site.
Of course, the answer to the question of how much it costs to strengthen the foundation of a house depends on the chosen method. The most expensive way is to reinforce it with a new concrete strip. Pouring the piles will cost a little less. The most inexpensive way to strengthen it is to install a drainage system.
General approaches to solving the problem
In almost all of the cases discussed above, it is not possible to eliminate the source of destruction of the foundation. The situation can be partially corrected only by reducing the soil moisture immediately before strengthening the foundation with your own hands.
A competent approach to eliminating this cause involves taking a whole set of measures, consisting of changing the temperature regime of the soil in the area where the foundation is located, as well as improving the quality of its waterproofing protection.
Analysis of the reasons for the destruction of the load-bearing foundation, leading to the need for its restoration and subsequent strengthening, allows us to draw the following conclusions:
- before starting restoration work, it is necessary to take care of additional thermal insulation of the soil layers on which the foundation rests;
- such insulation will eliminate the cause of heaving in the soil, and also creates conditions for reducing humidity in the laying area;
- As an additional measure for waterproofing protection of the base, the installation of a special drainage system along the foundation can be considered.
In case of emergency, it will be possible to resort to replacing part of the unstable (heaving) soil with a pre-prepared mixture of crushed stone and sand.
And only after completing the entire complex of heat-protective and waterproofing measures will it be possible to move on to directly strengthening the foundation with your own hands.
When choosing a method for preparing the foundation for its subsequent strengthening, you should proceed from the material used to make the walls of the building. Since a country house can be made of wood, bricks or concrete blocks, we will try to consider the features of each of these approaches.
Strengthening with a new foundation
In this case, a trench is dug along the entire perimeter of the house to the depth of the old foundation. Further:
- the foundation is thoroughly cleaned of contamination;
- if necessary, the foundation is repaired - sealing niches, cracks, etc. formed due to concrete shedding;
- Damaged areas are removed from the tape;
- holes are drilled in the base tape into which anchor pins 20-40 cm long are inserted;
- formwork is installed along the perimeter of the dug trench;
- inside the formwork, a reinforcement frame is tied together based on rods inserted into the old tape;
- The formwork is filled with concrete mixture.
When using this technology, the solution of the new foundation reinforcing tape must be compacted using a vibrator. This will make the adhesion of the new tape to the old one stronger. In this case, the formwork is removed two days after pouring the concrete.
This technology is a good answer to the question of how to strengthen an old brick or concrete foundation. Strengthening the foundation of the building in this case will be quite expensive. However, it is this method that the owners of country houses consider the most effective and reliable.
Protection of foundations from weathering
It is performed during chemical and physical weathering of the foundation material. This usually happens with foundations made of brick or rubble masonry, which have low water resistance and strength. Chemical weathering occurs when cement is insufficiently resistant to the aggressive properties of the environment.
Figure 7. Increase in base area: 1 – reinforced concrete frame; 2 – keys; 3 – fittings.
To restore the surface, plastering with cement mortar (shotcrete) on the prepared side surface or plastering on a metal mesh is used. If weathering has affected the entire thickness of the foundation, you need to cement the masonry by strengthening the foundation or reinforce it with clips by restoring the load-bearing functions of the foundation.
carried out by drilling wells into the foundation masonry from the surface of the first or basement floor. Next, cement mortar is injected into them. Wells are drilled with hammer drills at a distance of 50 cm from one another with a diameter of 20-30 mm and to a depth of about 2/3 of the thickness of the base. Tubes are inserted into the wells and cement slurry is injected through them. At the wellheads, the tubes are sealed with a thick solution of 10 cm. The injection pressure is set at 0.3-0.6 MPa. After carrying out test injections, it is necessary to dig out test areas, check the results, and clarify the scope of work and technology.
In cases where, due to the destruction of foundation masonry and weathering, cracks have appeared in the above-foundation part, filling the cracks with cement mortar alone may not be enough. Increasing the strength of a building can be achieved by additional constructive measures.
Strengthening using blocks
This method is considered technologically even somewhat more complex than the one described above. However, using this technique, it is possible to make an even more reliable strengthening of the foundation. In this case, in the corners of the building, excavations are first made directly under the base.
Next, in these places, thick support cushions are poured from concrete. The next step is pouring a new reinforcing tape according to the method described above. When using this technology, the pillows and the new reinforcing foundation are additionally connected by a reinforcement cage.
Strengthening a very deformed, destroyed or old foundation
Carrying out procedures for repairing, restoring and strengthening the supports of a house is carried out when the building goes into the ground, the foundation begins to collapse from negative influences. In this case, strengthening the foundation of the facility is accompanied by work to raise the structure.
You can do this work yourself if you understand the principle of operation and carefully follow safety precautions. So, the procedure includes the following steps:
- Reducing the load on the foundation - all furniture is removed from the house, the stove is removed (if it does not have its own foundation) and the floor is dismantled;
- The next task is to determine whether the house can be raised using lifts or whether the use of jacks is required:
- for small and light buildings, it is permissible to use a beam - a wooden beam with a cross-section of 80x80 mm is placed under the corner of the house, after which the beams are used as a lever with an emphasis on the log. This allows the structure to be raised;
- heavier house buildings are lifted using jacks placed at the corners of the building, and after installing the corners on stops (any suitable boards, beams) in the middle of the wall being lifted to level the position.
- After raising the building to the required height, strengthening and repairing the old foundation of a wooden house begins:
- the base is built up with concrete or brick;
- damage is repaired;
- more serious deformations are reinforced using reinforcement cages;
- High-quality waterproofing is carried out with bituminous material or mastic.
- The final stage is carefully lowering the house onto the foundation and laying new floors.
Application of piles
Next, we’ll look at how to strengthen the foundation of an old house with your own hands using this technology. This technique is somewhat complex. Therefore, strengthening with piles is usually entrusted to specialists. However, if you have some experience in construction, you can try to carry out a similar procedure yourself.
When using this technology:
- strengthen the corners of the foundation of the house;
- holes with a diameter of 250-300 mm are drilled around the house;
- formwork made of plastic or steel pipes or simply rolled up roofing material is inserted inside the holes;
- The bottom of the recesses is compacted and a sand cushion is poured onto it;
- a reinforcement frame is mounted inside the formwork, connected from several vertical rods using clamps;
- The piles are filled with concrete.
The owner of a suburban area who decides to strengthen the foundation in this way, among other things, needs to know how to strengthen the corners of the foundation of the house correctly. In order to do this, excavations are first made in the right places. Next, the foundation is cleared of soil from below and on the sides. Then metal piles are installed at the corners under the tape and reinforcing rods are welded to them. After this, concrete pads are poured at angles.
At the final stage, when using this technology, the manufactured support piles are connected to each other with a grillage. At this point, the reconstruction of the foundation and its strengthening can be considered complete.
Strengthening the support of the house with waterproofing
In special cases, the problem of how to strengthen a columnar or other foundation of a wooden house can be solved by preventing dangerous situations. This also significantly increases the service life of supporting house structures.
One of the effective prevention options is the procedure for waterproofing the foundation, which should be carried out at the stage of digging a trench to create a foundation. However, it can be repeated if signs of deformation, destruction of the foundations appear and the structure is strengthened.
So, you can waterproof a columnar foundation of wooden housing construction with hot bitumen. Foam sheets are mounted on top of it. This procedure not only protects the supports from exposure and penetration of moisture, but also significantly increases their frost resistance.
Bituminous material or mastic is necessarily used to provide waterproofing of concrete structures or piles, which are used to build up the old foundation to give it greater strength and resource intensity.
Another way
Slightly different technology can also be used to strengthen the foundations of very old buildings. In this case, a trench is also dug around the perimeter of the house to the depth of the foundation. Next, with a certain step, through niches are cut out in the upper part of the foundation strip.
At the next stage when repairing the foundation of an old building:
- a reinforcement frame is installed in the niches and connected to the main one;
- niches are filled with concrete;
- after the concrete has matured, parts of the old foundation located directly under the filled niches are removed;
- Under the resulting concrete blocks, fixed to the foundation frame, metal telescopic piles are installed.
Injection method
The technology under consideration is especially relevant in cases where the foundation is exposed to groundwater. It is also appropriate to use it if the foundation is located on soil that is heterogeneous in its density.
In this case, the following algorithm of work is followed:
First you need to drill a well.
This action is performed from the front side of the building in such a way that the bottom of the well goes under the base. Then sand should be fed into the resulting hole. This is done if the foundation is deformed due to soil subsidence. Thanks to the actions described above, it becomes possible to provide a more stable soil surface for the foundation. In the case of using an injection well, filling voids using a cement mixture is allowed.
Cementation
The methods described above are technologically complex and expensive. If the foundation does not require too much strengthening, it can be strengthened using a cheaper technique called cementation. In this case, holes leading under the foundation are first drilled on the soil surface.
Next, concrete is pumped under pressure under the base. This method of strengthening foundations is often used, for example, on heaving and other types of unstable soils. This technology can be used to strengthen the foundations of buildings up to 2 floors high.
Complete replacement of the base
The foundation of a house is replaced when it is no longer possible to strengthen and restore it. The whole process is labor-intensive and long. To do this, you need to dig a trench along the entire foundation strip up to 2 m deep, remove the old structure and pour a new foundation. To prevent this method of strengthening, it is necessary to monitor the structure. If cracks or distortions of windows or doors occur, carry out restoration measures.
As you can see, strengthening the foundation can be done on your own, the main thing is to carry out the work step by step, taking into account the technology and the characteristics of the damage that has occurred.
Strengthening a columnar foundation
Such foundations are usually erected under light houses: panel or cobblestone. To strengthen columnar foundations, the following technology is usually used:
- Soil will be removed from the pillar to the mark of its base with the maximum steepness of the slopes;
- The side faces of the pillar are thoroughly cleaned;
- notches are made on the edge of the pillar;
- soil compaction is carried out;
- holes are drilled in the post;
- reinforcing rods are inserted into the holes;
- the bottom of the pit is filled with sand;
- a reinforcement frame is knitted based on the rods inserted into the column;
- formwork is installed;
- The concrete reinforcing structure is being poured.
Also, a good answer to the question of how to strengthen the columnar foundation of an old house with your own hands is to install a grillage. Such an element connects individual supports and allows the load from the walls to be distributed more evenly. Of course, in this case, the owners of the site will first have to, among other things, raise the house. It will be possible to strengthen the foundation with a grillage only after completing this procedure. The boxes of wooden buildings are usually lifted using special construction jacks, following certain rules.
Diagnostics
What method of strengthening will be used for your foundation depends directly on the reasons that led to the corresponding changes.
Therefore, it is important to carry out preliminary diagnostic measures. They include 2 main actions:
- installation of beacons in cracks;
- foundation inspection in problem areas.
There is nothing complicated here. Even for doing the work yourself. But in the end, you will receive accurate information on how to proceed correctly.
Beacons
With the help of beacons you can find answers to several important questions at once:
- destructive processes have already stopped or are still ongoing;
- in which direction does the shrinkage move?
- how quickly it happens;
- which led to the formation of cracks.
When installing beacons, gypsum or similar cement trays are installed in the lower and upper parts of the cracks. So-called markers. The material is selected to be fragile so that it will burst with minimal movements. There are at least 2 beacons per crack for better clarity of what is happening.
You need to periodically check what is happening with the markers. If nothing changes for several weeks, this is a good sign. He says that the precipitation has stopped.
If the cracks increase, the beacons will make it clear in which part of the building being restored there is subsidence.
Shurf
The pit-digging method is also used.
In areas where cracks have begun to expand, the foundation is torn off. You need to act within the limits of its current depth. No longer required.
Small length and width for access with a shovel. It is not recommended to tear the foundation too much.
To be on the safe side, use special supports during the excavation process. They will support the walls.
If, during the process of tearing off the foundation, water was found at the bottom of the completed trench, it will be additionally necessary to organize drainage. For this purpose, a drainage system is made. It is important to remove all moisture and prevent water accumulation when restoring the base.
Surface drainage system
If the soil on the property is wet, in some cases the foundation can be strengthened simply by draining the yard. Making a drainage system on the site with your own hands will not be too difficult. Such a drainage network can be either surface or buried.
When arranging a drainage network of any type, the terrain features of the site must be taken into account. Usually, owners of country plots simply wait for heavy rain, and then watch exactly how the water flows along the ground. The pipes are subsequently laid in accordance with the identified slopes.
The first type of drainage is arranged on the site as follows:
- pits are dug under storm drains next to the foundation and storm water inlets are installed in them;
- dig diversion trenches;
- strengthen the bottom and walls of trenches by concreting or laying pipes cut into two halves along the length.
Technology to increase the support area
The method under consideration can only be used in cases where it is possible to expose most of the foundation. This technology makes it possible to reduce the level of overall load on concrete.
In this method, it is first necessary to expose the outer foundation surface in a specific area. For this purpose, we dig out a trench that extends parallel to the old foundation, and to its entire depth. It is worth noting that strengthening the foundation of a house using this method is carried out using a shovel and bayonet shovel.
Next comes the stage of cleaning the concrete surface from various debris and dirt. This may require stiff brushes and a spatula. You can then begin treating the surface of the old concrete using a penetrating primer.
This is done in order to improve the strength qualities of the foundation, as well as to improve adhesion. Reinforcement is installed in the old base, which is then tied using tying wire. The next steps are related to the installation of the formwork structure. To do this, you can use both ready-made shields and improvised boards, from which it will not be difficult to make these elements.
The panels must be coated with a specialized compound, the purpose of which is to exclude the possibility of concrete mortar sticking to the formwork elements. As for the formwork panels, they are installed at a distance of twenty centimeters from the old base. It is necessary to install spacers in the places between the formwork panels and the trench walls. The formwork should be carefully strengthened. The resulting structure must be filled with concrete mortar.
The above spacers are removed after several days. The renewed surface can be treated using a strengthening primer, as well as a waterproofing compound. After all this, the trench can be buried. Don't forget to apply a final coat of protective plaster before doing this.
Recessed drainage system
Such drainage on the site is arranged using more complex technology. Clay soils are drained by installing a wall drainage system. On looser soils—crushed stone or sandy soils—a ring network is installed.
In both of these cases, when installing the system on the site, trenches are first dug. Next, the pipes themselves are laid in them. When arranging a wall system, a trench is dripped in close proximity to the foundation. When installing a ring network, excavation work is carried out at a distance of 1.5-3 meters from the base of the house.
The depth of the trenches is chosen so that the pipes are subsequently located below the level of the base of the foundation. When laying outflow lines, maintain a slope away from the house of approximately 2 cm per 1 linear meter.
When constructing a drainage system, special pipes are used. Typically, in suburban areas, when installing a drainage system, corrugated perforated lines are laid.
When arranging a drainage network, among other things, inspection wells are also provided. They are installed at the corners of the building, as well as at pipe junctions. Reception wells are also provided to collect drained water.
Main types and methods
Strengthening the foundation can be carried out using various methods depending on the degree of destruction of the foundation, material and many other factors
In addition, the cause of structural failure is of no small importance.
From weathering
Protection of the foundation from weathering is carried out during chemical and physical weathering of the foundation material, when the masonry is superficially affected by weathering processes, and there are no through cracks in the foundation. As a rule, this happens if the foundation is made of brick or rubble masonry, which has low strength and water resistance.
Chemical weathering can occur when the resistance of cement or a substance added to the cementitious mass is unsatisfactory against aggressive environmental influences.
To restore the surface of the foundation, shotcreting (plastering with cement mortar) is used on the cleaned (prepared) side surface of the foundation or shotcreting on a steel mesh fixed on its side surface.
If weathering processes have affected the entire thickness of the foundation, it is necessary to either cement the masonry, thereby strengthening the existing foundation, or strengthen the foundation with clips, restoring the load-bearing capabilities of the foundation.
Strength due to expansion
This method is quite difficult to do with your own hands, but several people are able to solve this problem. The sole is a reinforced concrete pad that serves as a support for the base. First of all, it is necessary to mark the foundation every 2.5-3 meters, excavate the soil on the sides of the foundation and under it.
You should lay a reinforced screed under the foundation, fill it with a solution that must be distributed evenly, and remove air bubbles. To do this you will need a concrete vibrator. On the sides, the sole must be raised approximately 15 cm above the base.
Injectable
Strengthening the foundation using a method such as injection is one of the most innovative methods. You won't be able to do it with your own hands. To implement this method, special equipment is required. The essence of the technology is that wells with a diameter of 16-24 cm are drilled from different sides in the foundation at an angle (approximately 45), the diameter is selected depending on the conditions. The depth of the wells varies depending on the soil characteristics. To more reliably strengthen the foundation of the house, it is recommended to drill to solid layers of soil. After this, the wells are filled with solution.
Bored injection piles made from reinforcement are placed in wells filled with mortar. Cement mixture or concrete is poured into them under a pressure of 1-3 MPa. This process is called “well testing”.
According to shotcrete technology
As a result of using the above method you get:
- strengthening the soil under the house;
- additional strengthening of the base with reinforced concrete piles.
If you are convinced that you can cope on your own, then you will need:
- perforator;
- installation for applying concrete or mortar mixture (shotcrete gun);
- cement, gravel and sand;
- shovel.
Strengthening the foundation is carried out in 2 stages: initially work is carried out on one side of the base and only after a week they switch to the opposite side. Such a temporary pause makes it possible to strengthen the structure as much as possible.
The areas to be captured must be at least 2.5 m in length. A trench 2 m wide and 1.5 m deep is dug, the masonry freed from soil is cleaned, and notches approximately 1.5 cm deep are applied to it.
They make a concrete solution by mixing cement, sand, gravel and water and apply it to the foundation using a shotcrete gun, filling all the cracks and crevices. Reinforcement using shotcrete technology is one of the optimal reinforcement schemes, because it significantly increases not only the load-bearing capacity of the base, but also its moisture resistance.
Foundation insulation
Thus, we found out how to strengthen the foundation of an old house with our own hands. After the procedure for strengthening the base of the building is completed, it is usually additionally insulated and waterproofed. Such procedures can significantly extend the service life of foundations.
Expanded polystyrene boards are usually used as insulation for the foundations of houses. Mineral wool, although cheaper, is not a very suitable material in this case. Basalt slabs are known to absorb water, losing their thermal insulation properties. Expanded polystyrene has no such disadvantage.
It’s clear how to strengthen the foundation of a private house. But how to properly insulate the base of a low-rise country building? This procedure is usually done as follows:
- after removing the formwork from the reinforced foundation, work is carried out to install polystyrene foam slabs on the foundation walls;
- The installed slabs are coated in two layers with bitumen mastic.
When insulating the foundation, polystyrene foam boards are mounted staggered on special glue. At the same time, they are additionally reinforced with plastic dowels with large heads.
Signs of destruction and assessment of the condition of the foundation
Alarm signals when inspecting the foundation of a private house will be cracks and depressions that appear. You can, as they say, assess the condition of the foundation with your own hands.
“Beacons” must be installed on all detected cracks, regardless of the supposed cause of their appearance.
This term refers to paper adhesive strips fixed across identified defects. For complex crack shapes, a “beacon” is placed on each straight section.
The degree of danger of destruction is determined by the rupture of paper tapes when observing them for 10 days.
If during this period the “beacons” remain undamaged, then they carry out routine cosmetic repairs - they hammer scrap bricks and cement into the crack, put up formwork and fill it with concrete.
Otherwise, it is obvious that the process of destruction of the structure continues, which means that the old foundation needs to be strengthened.
About strengthening an outdated foundation using screw piles
In the classic version, the repair of concrete foundations (especially columnar ones) of private houses is carried out by installing screw piles. They cope well with huge loads.
At the same time, their cost is significantly lower in comparison with other types of foundations. A set of mounting screw piles is installed into the base of buildings without any problems (there is no need to use special tools and equipment). Thanks to this, the operational life of the foundation increases to hundreds of years, and the load-bearing characteristics are preserved.
Using screw piles to strengthen the foundation
The process is carried out as follows: screw piles are screwed into the ground at certain intervals. The type of products used is determined by the weight of the future building. After raising the house, you can begin dismantling the outdated foundation.
When reinforcing the foundation with screw piles, you should remember where the load-bearing walls are located and the internal partitions intersect. Experience shows that in these areas it is necessary to strengthen the foundation. Using a special lever, you should screw the piles to the maximum depth, greater than the freezing level.
All piles must rise above the ground surface at the same height.
Its value is controlled by the building level. At the last stage, the piles are connected together, forming a single, durable structure. This option is especially effective where there is constant soil subsidence.
The nuances of preparing concrete mixture
The concrete used can be purchased ready-made in retail stores, or you can make the mixture yourself. To do this you should stock up:
- sand; water; cement; plasticizer; crushed stone
At the first stage, equal parts of cement and water are taken. After this, the suspension is replenished with a plasticizer (100 g of mixture per 15 liters of liquid). A triple dose of sand and gravel is added there.
Adding a plasticizer adds plasticity to the solution. Possessing such qualities, the old and new foundations become one. Since excess moisture is removed here, the latter will not freeze out during winter frosts.
Pouring reinforced concrete pad
The advantages of strengthening the platform by pouring a reinforced concrete pad are:
- reduced pressure on the soil due to the large base area;
- additional soil insulation. This prevents frost heaving, which is considered the most common cause of foundation failure.
The disadvantages of the technology include the inability to fill the entire foundation, but only in sections of no more than 2 m, and the need to observe the drying time of each section before pouring the next one. Therefore, this method is used to strengthen one of the corners of the foundation or in the event that the time and cost of pouring the foundation around is not important.
The reinforced concrete pad reduces the load on the ground and allows it to be insulated
Pouring the pillow under the foundation occurs in several stages:
- The area to be repaired is dug up from the outside and inside of the building. At the same time, the blind area and floor are removed, the earth around the base is dug out in the form of two trenches with a length of 3.0 m to 3.5 m and a depth of ¾ of the depth of the foundation.
- The condition of the foundation is assessed for the presence of cracks and damaged areas.
- If the foundation is in order, a hole is dug for the cushion, up to 2 m long and 0.4–0.5 m deep relative to the foundation. The bottom of the pit must be level.
- Geotextiles are placed in the hole, sand is poured in a layer of 3–5 cm and a 10 cm layer of crushed stone with a fraction of 30–40 mm is poured.
- To level the surface, clean sand is poured over the crushed stone, and then a 5-centimeter layer of foam is placed.
- A reinforcing structure is laid on top and formwork is installed.
- The base is poured with concrete and compacted using a vibrator.
- The formwork is removed after 2 days.
- You can begin repairing the next section no earlier than in 25–28 days.
It is important that the concrete contains as little water as possible. The optimal proportion of water to concrete is 1:4. But too thick concrete is difficult to pour into a trench, so it can be diluted with a plasticizer sold in hardware stores.
The height of the finished reinforced concrete pad must be at least 10 cm of the foundation section being repaired. This will strengthen the base and reduce pressure on the ground.
In winter, it is not recommended to repair the foundation by pouring a concrete pad. If there are still dug trenches, protect them from frost heaving: cover them with earth and cover them with foam plastic.

