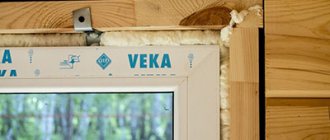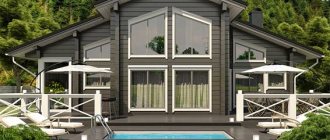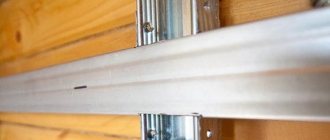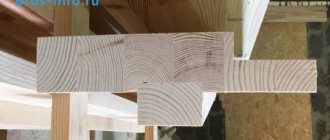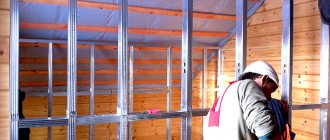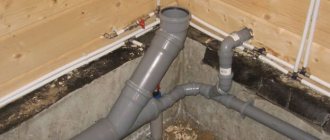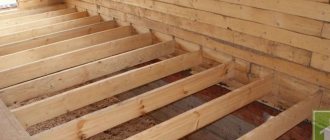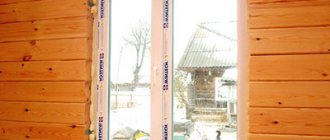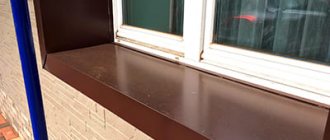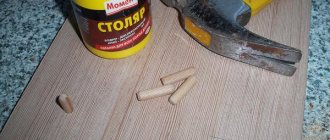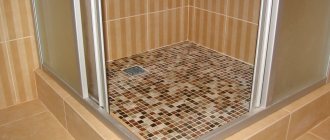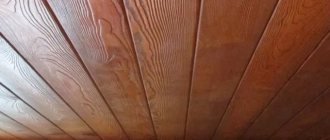Owners of old houses, new residents, and those who are just planning to build a house are thinking about how to make a pile in a wooden house with their own hands. This is not just a traditional attribute of a log hut, giving it a special flavor, but also a functional design that protects the lower crowns from dampness and freezing, reducing heat loss. It can be done the old fashioned way or using modern technologies and materials. Of the options proposed in the article, each homeowner will surely find the most suitable one for himself.
Old wooden hut with rubble Source lifeisphoto.ru
Zavalinka - what is it and what is it for?
The name Zavalinka itself comes from the word “fill up.” Previously, peasant huts were built without a foundation, installing the frame directly on the ground or even burying it in the ground. The floors in such huts were also often earthen. To prevent them from freezing, and to prevent the lower crowns from getting wet from rain and melt water, the lower part of the walls was filled with dry earth, straw, sawdust, or woodpiles of firewood were placed around the perimeter of the house.
To prevent bulk materials from falling off the walls and getting wet, boxes were built for them, the upper part of which was made not horizontal, but slightly sloping - rainwater and melting snow do not linger on it, but flow down. In dry weather, the heaps could be used as a bench for sitting.
Old photo - family gatherings on the mound Source rusalbom.ru
But all these natural materials could not effectively fulfill their purpose - they still became damp, compressed, and began to rot. Therefore, with the arrival of warmth, they were raked away from the walls or the debris was removed from the structure, and in the fall, fresh “insulation” was laid.
Similar methods of making heaps in a wooden house are still used today. It is arranged around the base, often “capturing” the lower crown of the house. This prevents freezing of the concrete foundation and its destruction. And if the building is on stilts, such a design is especially necessary to prevent cold air from entering the space under the floor. It retains heat in the house, blocking its way out.
For reference! This insulation of the lower part of the walls is especially effective if the pile is made above the floor level.
You can fill up the base not only from the outside, but also from the inside. As a rule, to create an internal fill during the construction of a house, soil is simply raked up to the required height. No finishing or protection from shedding is required here. Whereas the external structure needs them.
But internal insulation alone will not protect the base itself from freezing, so it is recommended to use it only in combination with external insulation.
With internal insulation, the temperature inside the base in winter remains negative Source byreniepro.ru
In addition to insulation, the heap protects the first crowns and foundation of a wooden house from melt water and precipitation. These structures are the most vulnerable to dampness and rot. Therefore, even an uninsulated pile will significantly extend the service life of any wooden structure and relieve its owner from the need for complex reconstruction with the replacement of destroyed lower logs with new ones.
Why is ventilation needed in a bathhouse?
Ventilation in the bath
Ventilation in the bathhouse is a system of ventilation holes through which fresh air enters the steam room and slowly exits it to the street. If you do not create ventilation holes in the bathhouse, after several years the wooden lining of the steam room will begin to become moldy, and the boards themselves will emit an unpleasant aroma (the smell of rotten wood and sweat).
To prevent all this from happening, when building a bathhouse, it is necessary to pay enough attention to the bathhouse ventilation scheme, which will allow you to remove stagnant air from the steam room, refreshing the room with oxygen.
Materials for construction and insulation of heaps
What to make of and how to insulate a pile in a wooden house depends on the type of foundation, material capabilities and aesthetic preferences of the owner. But one requirement is mandatory: all materials used must be resistant to moisture or subjected to special treatment to prevent corrosion or rotting.
Insulation materials
It is quite possible to use traditional sawdust and straw as insulation. But they need to be well dried and treated with antiseptics and compounds that prevent combustion - fire retardants. It is advisable to take sawdust from coniferous trees, as they are less susceptible to rotting due to their high resin content.
When choosing such flammable insulation, you can increase the fire safety of buildings using clay: sawdust is mixed with a liquid clay solution, and then dried in the sun.
Backfilling the heap with sawdust and clay Source 1nerudnyi.ru
Slag and dry sand are also used as fill insulation, but they are ineffective. Expanded clay – granules of baked clay – performs better in terms of thermal insulation functions. But it is afraid of water, so under its backfill it is necessary to lay a layer of waterproofing, blocking the path of groundwater to the material.
Earth and peat are the most inexpensive heat insulators, but not the most effective and safe, despite their natural origin. Various insects quickly breed and breed in them, many of which enter the house or damage the wood.
Therefore, it is best to use modern thermal insulation materials to insulate the base, choosing those that do not absorb moisture. The fact is that when saturated with water, the insulation loses its effectiveness. And even if it does not rot or collapse, it will be of little use. It is for this reason that the pile is not insulated with fibrous materials - mineral or glass wool. In principle, their use is possible, but subject to high-quality waterproofing of the entire surface, which complicates, increases the cost and increases the duration of the work.
Wet mineral wool does not work as insulation, since water takes the place of air between the fibers Source fkomplekt.ru
Polystyrene foam, extruded polystyrene foam, and polyurethane foam are best suited for this purpose. All this “synthetics” retains heat perfectly, is not at all afraid of moisture and insects, does not rot, does not absorb water, and retains its shape well. But each has its own disadvantages and installation features.
- Expanded polystyrene, which is more often called simply polystyrene foam.
The material is inexpensive, but fragile and flammable, it is destroyed by exposure to sunlight, so it cannot be left open for a long time. In addition, if the material is not closed, then rodents can settle in it.
Available in the form of rectangular slabs of various thicknesses. Depending on the type of base, they are secured with dowels with a large head or washer, or they are placed on glue. The seams between the plates must be foamed.
On a note ! If you are deciding how to make a pile near your house in a traditional folk style with a wooden box backfill, you can use polystyrene foam in the form of granule balls.
Backfill with granulated foam Source fondvnimanie.ru
See also: Catalog of companies that specialize in home insulation and related work
- Extruded polystyrene foam (EPS) is much stronger than polystyrene foam and is not afraid of the sun and rodents.
It is mounted in the same way, but, due to the presence of special mounting grooves and protrusions along the perimeter of the slabs, it does not require foaming of the joints. This material is a little more expensive, but much more convenient to use and more durable.
One of the popular brands of extruded polystyrene foam Source regstroy.com
- Polyurethane foam (PPU) is a sprayed insulation material, the installation of which requires special equipment.
Although for small volumes you can use foam in cans. It is more expensive than previous options, but it forms a continuous, seamless coating, and the absence of gaps in the insulation layer has a positive effect on its efficiency.
Polyurethane foam, like foam plastic, is destroyed under the influence of direct rays of the sun, so it must be covered with a protective finish.
Spraying polyurethane foam onto a pile Source penoglas.ru
Sheathing and frame materials
Regardless of what material was used to insulate the heap, it must be protected from all atmospheric and biological influences: precipitation, winds, sunlight, insects, etc. And if it is classic, backfill, then before you make the fill around the house with your own hands, you will need to build a strong, impenetrable box around the entire perimeter of the open walls.
Advice! If a veranda or terrace is attached to the wall with the entrance door, its lower part under the floor of the extension can simply be covered with earth or covered with polystyrene foam. If there is only a small vestibule in front of the entrance, it is advisable to insulate the base right up to it on both sides.
You can sheathe the heap with different traditional and modern materials, but in any case, you will need to make a frame from metal profiles or wooden blocks. The exception is such options for installing a warm base, when the upper part of the strip foundation is immediately finished with decorative thermal panels based on EPS.
These panels can be used to simultaneously insulate and finish the base. Source zavodplato.rf
Consideration of some insulation materials
There are actually a great variety of thermal insulation materials, but the most popular ones should be considered. They are able to create a high-quality barrier against the penetration of cold, while their price is relatively low. As a rule, no special difficulties arise during installation.
Mineral wool
Products are supplied to the market in rolls or in the form of small slabs. In the first case, the material requires preliminary cutting, but in the second it does not. Laying is carried out between wooden structural elements. When carrying out work, it is necessary to install a waterproofing layer.
The material is actively used for insulating walls and ceilings. It also has good sound insulation. Mineral slabs must comply with the requirements of GOST 9573-96.
Mineral slabs for thermal insulation of buildings are presented.
Such products include glass, stone and slag wool. Depending on the raw material used, fibers of varying thickness and length are obtained. In addition, their spatial orientation may vary greatly.
Foam plastics
A whole group of materials falls into this category. They are cellular plastic masses obtained by foaming a liquid mixture. Today, products are made based on various polymers.
Product characteristics may vary slightly depending on the high molecular weight compound used. The destruction temperature of each substance is different, so the scope of application also depends on the use of the specific polymer.
The base compound can be polystyrene, polyurethane, polyvinyl chloride or polyethylene.
Insulation is done using polystyrene foam.
Fiberboard boards
Sometimes products made from fiberboard, which is a mixture of sawdust and cement mortar, are used as thermal insulation. Insulation is carried out using products of low grades, since they are characterized by low density, and therefore low thermal conductivity.
Such slabs usually have a thickness of 5 to 10 cm, and thanks to them it is possible to significantly reduce the heat loss of the structure. The surface of the products after installation can be finished with plaster mortar.
Video description
This video shows the finishing of an insulated base with flat slate and its subsequent decorative plaster:
The upper part of the heap box, as before, can be covered with boards and coated with varnish or paint. This option is preferable if you plan to sit on the rubble. Otherwise, it is more advisable to mount a metal ebb. It can be ordered in a specialized workshop according to your dimensions from sheet metal painted in the desired color.
Metal castings look great and last a long time Source ytimg.com
Finishing the foundation of a house with corrugated sheets
Owners of private houses and cottages often think about how to protect and at the same time give an attractive appearance to the foundation of their home. Various options are being considered as a material for cladding the foundation of a house: artificial stone, facing tiles, ordinary plaster, basement siding, flat slate and many others. Of course, each material has its own advantages and disadvantages. Some have a more presentable appearance, but their cost turns out to be exorbitant; other materials are cheap, but are unlikely to improve the overall impression made by the house. One of the options that allows you to organically combine an attractive appearance and reasonable cost is a metal profiled sheet.
Methods for arranging heaps
There are several ways to make a pile around the house. If the exterior of the house is planned to be decorated in the style of a Russian hut, it is better to use the classic backfill option to maintain the overall color. For modern buildings, it is more suitable to insulate the base with modern slab or spray-on materials, followed by finishing with decorative plaster, siding, base panels made to look like brick or natural stone.
The technology of such a design also depends on the type of base. For wooden houses, a shallow strip or pile-grillage foundation is usually installed.
Backfill fill
Loose-fill insulation is placed in a ready-made box without top cladding, attached to the bottom of the house along its entire perimeter. Before starting its construction, you need to decide how to insulate the pile in a wooden house, whether waterproofing from the ground will be needed, choose the optimal dimensions of the box and the angle of inclination of the “lid”.
If the foundation is a shallow concrete strip, then it is advisable to insulate not only the base, but also the blind area so that the ground underneath does not freeze and the destructive forces of frost heaving of the soil do not affect the base of the foundation.
Thermal insulation of the base
Before insulating the foundation of a wooden house, you need to familiarize yourself with the design features. For residential buildings, strip or column bases are usually created. In the first case, the internal space is completely protected by a reinforced concrete strip, and in the other, it has no side walls.
External filling
This design is mainly designed to protect the underground space from freezing. If it already exists, but has fallen into disrepair, then work should be carried out to remodel this structure.
Repairing the debris of a wooden house is carried out approximately according to the following scheme.
Attention! Sawdust, expanded clay, sand and even earth can be used as filler. Waterproofing is installed on the inside to prevent contact with the wood surface.
Internal filling
The heap can also be constructed from the inside. With this option, work is carried out according to the same principle, but fewer demands are placed on aesthetics. There is no need to finish the structure, since this structure will be out of sight.
Video description
The easiest way is to make a frame from a galvanized metal profile for drywall.
As shown in this video: If a wooden frame is chosen, then first all the parts are cut to size according to the selected dimensions and treated with protective agents. Otherwise, in a year you will have to think about how to repair the rubble in a wooden house. It is also advisable to coat the concrete base with bitumen or cover it with roofing felt, since it sucks moisture from the soil, and the wood at the junction with the concrete will rot. Then the entire structure is assembled in this order:
- along the upper horizontal level of the rubble, a block is attached to the wall, encircling all the walls;
- Vertical bars are attached at the corners of the house with a height from the bottom of the trench to the horizontal support;
- the same bars are fixed around the entire perimeter with a distance between them of 80-100 cm;
Note! If the frame will be sheathed with plinth panels, the pitch between the racks should correspond to their length.
- to fasten the front posts of the frame, a timber is laid at the bottom of the trench at its outer edge or a board is placed on the edge;
- Vertical bars are attached to this support exactly opposite the racks placed on the wall, the height of which should be less than the height of the rear racks by enough to form the desired angle of inclination of the lid;
- at the top these racks are connected by a horizontally laid lath;
Finished frame with vertical planking Source start-for.ru
- with paired wall studs, they are fastened with horizontal jumpers along the bottom of the structure;
- inclined lintels for the top cladding are nailed onto the horizontal supports.
The finished frame is sheathed on the outside with the selected facing material, and the resulting box is filled with insulation. After that, all that remains is to mount the upper inclined skin or install ebbs.
The piles are installed in approximately the same way for a house on stilts. The difference is that you will have to sheathe not only its outer side, but also the inside.
Instead of constructing a wooden or metal frame, you can lay out a brick backfill box, stepping back from the walls by the same 30 cm and raising them to the desired height.
You will have to pour a foundation under the brickwork Source iz-kirpicha.su
Functional meaning
Zavalinka is a special coating made around the perimeter of the building. If you use modern insulating materials for this, heat loss will be significantly reduced.
Zavalinka - a tribute to traditions
The same structure can be used instead of a bench in the summer - it decorates huts made in the Russian style and is their functional element. This is a kind of tribute to tradition that can add color to a residential building.
Considering the attention of owners to the environmental friendliness of residential buildings, the interest of builders in natural wood is increasing every year. Many modern people want to live outside the city or at least relax here during the hot season. And for this you will need a high-quality and comfortable home.
It is advisable to build it from wood and then equip it with a pile, as our distant ancestors did. It will protect the building from freezing and help maintain the indoor microclimate at any time of the year.
Video description
An example of an insulated backfill with plaster finishing is shown in this video:
Concrete pile
This is not the warmest option, so concrete piles are rarely used and are used mainly when repairing old wooden houses with rotten lower crowns. In such cases, the house is raised on jacks, the rotten logs are dismantled, and a concrete strip is poured under the intact ones, protruding outward beyond the planes of the walls.
Old wooden house after reconstruction Source reconomica.ru
There is nothing complicated about how to fill the rubble around the house with your own hands. But it is hard and rather dirty work. To do this, dig a pit along the perimeter of the walls, fill its bottom with sand or fine gravel and compact it well. Then the formwork of the required height is installed and concrete is poured into it.
If the fill will go under the walls and bear the load from them, then a metal frame made of reinforcement must be installed in the formwork before pouring. If it is poured only from the outside of the base, it is enough to fill the mortar with stones or broken bricks.
The principle of operation of the ventilation system
As we have already said, the ventilation system of the bathhouse consists of special openings for supplying and removing air (supply and exhaust openings).
The ventilation scheme of a bathhouse can have two or more holes, it all depends on the size of the steam room, as well as the design features of the bathhouse itself.
The operating principle of the bathhouse ventilation system is as follows: fresh air enters the steam room from the inlet, where it mixes with warm air from the heater and distributes the resulting warm flow throughout the room. After this, the so-called “exhaust” air is removed to the street through an exhaust vent, which can be installed either on the wall opposite the supply vent, or in the same place, only higher (it all depends on the ventilation scheme).
Briefly about the main thing
Zavalinka is an indispensable attribute of a wooden house in a rustic style. It not only gives it the desired color, but also insulates it and serves to protect the lower part of the walls from dampness.
There are many options for what to make a heap from in a wooden house. The classic one involves erecting a frame with wooden cladding around the perimeter of the building and filling the resulting box with bulk materials: earth, straw, sawdust, expanded clay.
A modern zavalinka is a base insulated with polystyrene foam, trimmed with siding, corrugated board or decorative panels.
Choosing corrugated sheets for exterior finishing
For cladding a wooden cottage, choose a profiled sheet with a polymer coating. However, a protective layer made of polyester is not the best option. Yes, corrugated sheeting with such a coating costs less than a sheet protected with pural or, especially, PVDF, but this is a false economy. If you compare not only the price, but also the expected service life, then the polyester coating will be the most expensive. Moreover, without taking into account the costs of installation work when replacing the cladding.
As for the brand of corrugated sheeting, any wall type will do, including profiled sheet C8. But if you are looking not for something cheaper, but for a better way to sheathe the outside of a wooden house, we advise you not to get carried away with corrugated sheeting with a minimum profiling depth. Especially if we are talking about a large area. Grades C8 and C10 are good for small sheds, outbuildings, frame garages, cladding of very small houses and dachas. For a private home, it is better to choose a more rigid metal profile: C15, C18, C20, MP20 or even C21.
