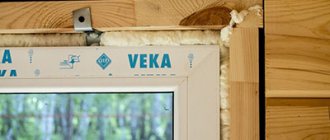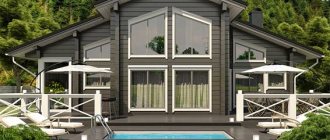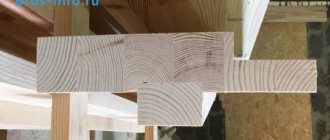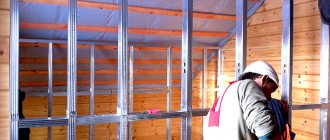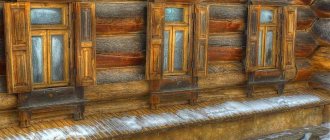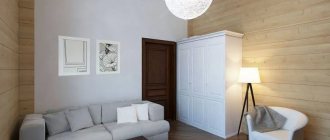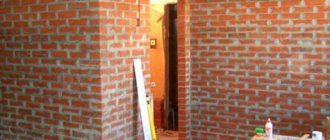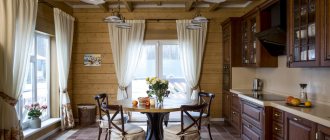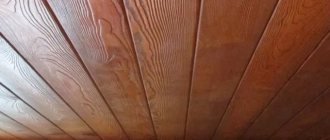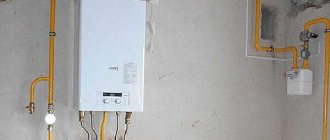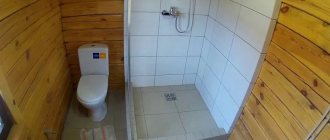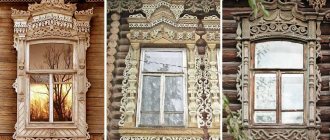Wood is one of the most popular materials for building houses. This is due to the large number of advantages that wood has. However, along with this, a number of difficulties arise associated with the interior decoration of buildings made of timber or logs. The main problem with wooden houses is the natural shrinkage of the walls. To reduce the impact of this phenomenon, sliding plasterboard fasteners are used.
Other uses of sliding supports
A sliding support can be used wherever it is necessary to ensure the movement of elements of wooden structures. In particular, when installing partitions and linings in wooden houses. For example, in the bathroom of a wooden house it is planned to decorate part of the wall with ceramic tiles. To do this, it is necessary to cover the wall with sheet material (gypsum fiber board, gypsum board, OSB), having previously made a frame. Moreover, the frame must be “floating”, because the walls can settle over time and be subject to seasonal deformation. If the lining is not extended to the ceiling, and the frame posts are secured to the wall on sliding supports, the problem is solved.
Types of drywall
- classic - consists of a hard layer of gypsum, along the edges of which there is a frame of several layers of cardboard. Suitable for rooms with average temperatures and humidity;
- moisture resistant - ideal for a wooden house, thanks to the coating with moisture-repellent and antifungal substances that prevent the formation of dampness and mold;
- special - includes reinforcing additives, and therefore the most durable type, capable of withstanding high temperature overheating and mechanical damage;
- combined combines the best qualities of the previous types. It does not burn and is not susceptible to the destructive effects of moisture and ultraviolet rays.
Shrinkage compensation for windows and doors
Among the structures in a log house that do not change their size are windows and doors. A special system for filling the opening allows you to prevent their deformation due to shrinkage of wood. The window or door frame is not attached to the frame, but to a special casing (frame, casing).
The connection between the box and the walls of the building must be sliding. The design of this unit varies. As a rule, a groove is cut out at the ends of log elements. Mounting bars are inserted into the grooves, securing them at the bottom of the opening. The casing is attached to the bars. The gap between it and the end surfaces of the log house is filled with fibrous insulation (linen, jute, etc.) to prevent freezing in the opening area. A gap is left between the top of the box and the frame element that covers the opening, allowing the frame to lower. Its size is determined by the amount of probable shrinkage of the wall and most often is 5-7 cm.
Installation of a door frame to a casing in a wooden house | To install a window casing, first insert a mounting block into the groove made in the end of the log wall. Then the box itself is attached to the block. Thermal insulation material is laid between it and the wall |
To avoid heat loss, heat-insulating material is placed in the gap - linen, jute, etc., mineral wool strips, polyurethane foam strips, etc. It is recommended not to use polyurethane foam for these purposes, which is usually used to seal the window or door frame itself, since it is quite rigid and can deform the structure of a window or door when the frame shrinks. To decorate the gaps at the junction of the filling elements with the frame, external and internal platbands are used.
A compensation gap is left between the casing and the log house element located above it (on top).
When constructing fillings for window and door openings in houses made of solid and laminated wood, two types of risks are likely. Firstly, the impact of the log wall on the infill elements due to the settlement of the building. This risk is eliminated by creating sliding connections with the parts of the log house that form the opening, by organizing a gap above the infill structure, and by attaching the platbands to the infill elements and not to the walls of the log house.
The second group of risks is insufficient tightness of joints at sliding joints. The use of polyurethane foam to fill the gaps between the casing and the log house is unacceptable, since the hardened foam will prevent shrinkage, because of this, either the log house will “hang” above the structure of filling the opening, or it will be deformed and damaged. The best solution is to use thermal insulation of plant origin in the gaps in combination with film protection - a layer of vapor barrier from the inside of the house and a vapor-permeable wind barrier from the outside.
Preparing walls for cladding
Wood is a capricious material, so immediately after erecting the walls, do not rush to start covering them:
- before covering surfaces with plasterboard and decorating it with various materials, all cracks, irregularities and cracks must be sealed to prevent the appearance of insects or the accumulation of moisture;
- wooden walls must be treated with antiseptic substances. In this case, it is necessary to wait several days, without blocking the air circulation, for them to dry completely and penetrate into the tree, otherwise they may not bring the desired results;
- a vapor barrier gasket is placed in the gap between the insulation and the wall so that the wood does not come into contact with moist fumes;
- finishing walls with plasterboard involves laying hidden wiring. Deformation of the walls, an incorrectly screwed screw, or installation errors of the decorative covering can lead to rupture of the wiring and a fire hazard. Therefore, all wires in the walls, floor and ceiling are protected with a special metal tray or box;
- During the first time after construction, houses made of logs may sag. This happens for the following reasons: the wood dries out and loses moisture, the timber bends, making the walls uneven. Therefore, there is a high probability of deformation of the facing material, which is extremely undesirable for new repairs. If there is no time to wait for final shrinkage, the cladding is performed on a so-called “floating frame”, due to which it remains motionless compared to the “planning” base.
Shrinkage compensation for rafter systems
When creating a rafter system, the shrinkage of the log house is also taken into account. So, in the case of using layered rafter legs, the distance between the upper and lower supports may vary. Accordingly, the rafters must be able to move without causing stress and deformation in the building structure.
Layered rafter systems are used in houses where there is a middle load-bearing wall or columnar intermediate supports. The ends of the rafter legs rest on the outer walls of the house, and the middle part rests on the inner wall or supports.
To do this, the lower end of the leg is secured to the wall using a sliding joint of one type or another. Most often, fasteners are used in the form of two brackets: one is rigidly fixed to the wall, the other to the rafter. These brackets allow the rafter to move relative to the wall.
There is no consensus among experts whether a sliding connection is necessary at the point where the upper end of the rafter leg rests on the ridge beam. Some insist that this is a mandatory measure that helps prevent deformation of the rafter system due to shrinkage of the log house. This measure consists in leaving some distance between the rafters converging at the ridge and attaching them to the ridge beam also by means of a sliding (usually hinged) connection. Other experts believe that to compensate for the shrinkage of the frame, sliding fasteners in the place where the rafter rests on the wall are sufficient.
Fastening the rafter leg to the log wall: 1. Rafter leg 2. Brackets that allow the rafter to be displaced relative to the wall 3. Log house
In the case of rafters in the form of trusses, the shrinkage of the frame does not lead to a change in the slopes of the roof slopes. However, it is impossible to rigidly connect gables made of logs or timber with trusses, since the gable walls are higher than the facade walls, and the amount of their shrinkage will be different.
The truss structure must be designed taking into account the shrinkage of the building. Most often, layered rafter legs are used, which rest on one side on the top element of the frame, and on the other on the ridge beam or the wall of the house (when the roof slope is adjacent to the wall). On the ridge, at the point where the rafters of adjacent slopes converge (or at the point where the rafters adjoin the wall), a distance of about 3 cm should be left so that when the roof shrinks, the rafter legs can lower without hindrance.
The fastening of the upper part of the leg itself is carried out using a metal hinge joint of one type or another, which allows you to change the slope of the rafters as the frame shrinks. A sliding fastening is also necessary at the node where the lower part of the leg rests on the wall of the log house. Here, as a rule, a factory-made sliding support is used, thereby allowing the rafter leg to “move” relative to the wall.
What are they?
With the help of such supports, the rafters are attached to the supporting beam, resulting in a balanced structure. This part is also used in other cases - when it is necessary to connect several sliding elements with a fixed base.
If you are interested in what a sloping roof looks like, you can see the photo on our website.
Read more about the truss system for a pitched garage roof in a separate article.
In addition to giving the rafter structure additional strength, sliding supports have many advantages, one of which is ease of installation, which does not require special tools or skills.
The use of a sliding support reduces the cost of manual labor during the construction of the roof, since in this case there is no need to manually balance the parts of the roof structure.
Compensation for shrinkage during the construction of stairs
When designing and installing a staircase in a wooden house, it is necessary to take a number of measures to prevent it from being affected by the building’s settlement. The staircase is installed at the final stage of construction, when some shrinkage has already occurred. The base of the staircase (stringer or bowstring) is attached to the upper ceiling using sliding fasteners (a metal angle with a vertical groove, etc.); intermediate fixation to the walls is unacceptable.
Installation of an internal staircase: 1. Screw with washer 2. Angle with vertical groove 3. Floor joist 4. Shrinkage allowance
The shrinkage of the frame should be taken into account when securing the fencing and stair railings.
If the flight of stairs has a platform, then it also cannot be attached to the walls - it should be supported by the racks on the lower floor, and then the shrinkage of the walls will not affect the structure. In addition, during construction work there is no need to bring the upper part of the stairs adjacent to the ceiling into the plane of the floor of the upper floor. It is necessary to leave a gap equal to the calculated shrinkage between the top of the stairs and the floor, which is leveled during the settlement of the floor.
How to install the frame
The frame is the basis of the entire wall cladding structure - its spine, so if you make mistakes in its calculation and installation, you risk getting curved, unreliable vertical surfaces of the building.
In most cases, sheets of drywall are attached to a prepared frame. The sheathing for plasterboard is made from a wooden beam or metal profile. The second option, called a floating frame for drywall in a wooden house, is used much more often. To implement it you need to prepare:
- profile;
- self-tapping screws, dowel-nails;
- screwdriver and drill;
- sliding hangers for drywall and “crabs”.
Select the required profile type. Typically, two types are used to create lathing - guide and load-bearing. The first, in the standard version, has a width of 25 mm and a length of 3 meters. The main task of the load-bearing profile is to bear the main load of the facing material. It is responsible for the strength and reliability of the frame. When carrying out work on arranging the frame, use a level, it will help create an even structure.
Installation of drywall is carried out as follows and has its own characteristics:
- Having previously calculated the step, mark the installation of horizontal profiles on the wall, retreating from the ceiling by 10-15 cm and vertical ones, respectively;
- horizontal racks are fastened, fixing on both sides;
- then, in pre-marked places, sliding fasteners are installed in a wooden house for vertical profiles and mounted with “crabs”;
- Then horizontal jumpers are attached between the vertical supports using self-tapping screws.
Shrinkage of walls and partitions in a wooden house
The log walls themselves do not require special units to compensate for shrinkage, since the log house is a homogeneous structure and all its elements will sink by approximately the same amount. However, there are rigid parts in the building that either do not settle or settle much less than the frame. Therefore, the construction of such parts requires special solutions.
Thus, the house often has vertical elements (pillars, columns, etc.) that serve as support for the higher parts of the house. Adjustment mechanisms are needed to reduce the height of pillars and columns so that their height matches the height of the log house walls. Most often, screw mechanisms (shrinkage compensators) are used
, special jacks, which are called just that -
screw jack adjustable shrinkage compensator
.
Wooden posts are rigid elements. To prevent them from interfering with the shrinkage of the overlying log structures, adjustment mechanisms are provided to allow the height of the pillars to be reduced.
The jack is placed in the gap between the vertical and horizontal elements, rigidly fixed to one of them. The size of the gap is selected based on the estimated shrinkage of the building (usually a jack allows you to change the height of the support by 8-10 cm). As the log house shrinks, the screw mechanism is adjusted, thereby changing the height of the column or pillar. The jack can be installed at the bottom or top of the vertical support. From the point of view of shrinkage of the structure, its location is not important. And from the point of view of ease of use, it is preferable to have a jack located below - then you will not need a ladder or scaffolding to complete the work.
The adjusting mechanisms are screw jacks that are installed in the gap between the vertical and horizontal elements, rigidly fastening them to one of them.
The gap between the vertical and horizontal elements is usually covered with a decorative casing, which is removed during adjustment. Sometimes the screw mechanism is left open. How often do you have to reduce the gap? This depends on the type of wall material, profile shape, time of year (seasonal changes in wood moisture content) and log house assembly technology. In some companies the interval between jobs is usually from two weeks to three months, in others it is four to six months. Adjusting each jack takes approximately 15 minutes.
Special technical solutions will also be needed when the log structure is adjacent to a wall or partition of another type (for example, brick or frame), which is subject to less shrinkage. This means that its connection with the log house must be sliding. This connection can be made in different ways. Most often it is carried out according to the “tenon and groove” principle, where the tenon and groove have the possibility of some movement in the vertical direction relative to each other. Typically, a groove is made in the wall of a log house, and a tenon in the form of a wooden block is attached to the end of a brick or frame wall. The space between the tenon and groove is filled with heat-insulating fibrous material (etc.). The connection with brick walls, along which capillary moisture can spread, must contain a layer of waterproofing.
| Connection of a frame partition with a log wall: 1. Log house 2. Frame partition 3. Groove | Connection of a brick partition to a log structure located above: 1. Log house 2. Brick partition 3. Decorative cover 4. Shrinkage allowance 5. Screw jack |
A gap is left between the upper edge of the brick or frame wall and the part of the frame located above for unhindered shrinkage of the latter. The size of the gap is determined based on the calculated shrinkage value (in most cases it is 8 - 12 cm).
Creation of an additional self-supporting brick partition on which the finishing material will be fixed
To prevent the gap from being noticeable in the interior, you can close it with decorative strips that are attached to the frame (and, therefore, go down with it), or you can create a niche in the partition where the frame will settle. At the junction of the upper part of the frame partition to the frame, steel rod elements are usually provided to ensure the rigidity of the structure.
Installation of frame-sheathing partitions: step-by-step instructions
Frame partitions are not analogues of load-bearing walls. They are designed to separate residential or office space. When installed correctly, such structures save heat and muffle extraneous noise. Partitions are made from different materials - wood, plasterboard, glass, and there are also combined options. We will learn the features of installation and the advantages of the materials used.
Installation of a wooden partition frame
Frame-type partition elements usually consist of racks, trim, insulation, sheathing and a decorative layer. Frames can be either single or three-dimensional. They are not “tightly” mounted to the main walls. They can be disassembled without destroying the entire structure. The simplest and easiest way would be to assemble the frame and sheathe it with gypsum board; installing plasterboard partitions in a wooden house is also allowed.
The main methods of attaching partitions:
- On the beam. The element is mounted to the beam and secured on both sides with bars, the cross-section being equal to the thickness of the floor boards. Then the fastening points are covered with plinths.
- Between the beams. You will need to cut wooden blocks between the beams, on which to lay the joist, and then attach the partition to it.
- Across the beams. They are covered with a lag, under which a diaphragm is attached.
The latter method is considered the most effective for improving sound insulation. But the choice of fastening method should depend on the structural characteristics of the building and its layout.
Non-flammable insulating material is usually laid between the layers of sheathing. It serves not only for insulation, but also to absorb noise.
If a moisture-absorbing material is selected, you will need to cover it on both sides with a vapor barrier layer.
Installation of frame partitions in block or brick structures is carried out on construction foam immediately after construction. And in houses made of wood, it is better to carry it out after the erected building has settled down.
If there is a need to install structures in a new log house, you need to leave space - horizontal or vertical gaps by the amount of expected shrinkage plus 1 cm.
Installation of frame posts
Racks are made of wooden beams or metal profiles. They are usually made from timber with a cross section of 50 x 100 mm or 50 x 60 mm.
The racks are connected by horizontal lathing, which gives strength and stability.
They are attached to the guide bars with four steel corners or by notching. Rack elements are most often placed in increments of 60 cm.
Do-it-yourself installation of frame-sheathing partitions is quite possible if you follow the step-by-step instructions:
- We place a beam at the base of the structure so that it rests on the floor beams.
- We fix two guides horizontally on the harness.
- We attach boards vertically between them. At the top of the structure they should be held in place by a fastening beam.
- On one side we sheathe the structure. We fill the internal space of the future partition with a layer of insulating material.
- We mount the frame installation to the walls using metal spikes, and secure the second side of the sheathing with self-tapping screws.
- Where the partition element will be joined to the adjacent structure, we lay a reinforcing mesh to protect the wall from cracking.
As a frame, you can use not only a wooden beam, but also a metal profile. The technology for constructing the partition will be almost identical. The simplest version of such a partition element, accessible even to a beginner: a single frame made of metal profiles 50 x 50 mm is sheathed on both sides with plasterboard in one layer.
Construction of a doorway in a frame partition
Internal partitions in any frame house can be either solid or with openings. When erecting a blank wall, no difficulties arise, but arranging a place for a double-glazed window or door frame requires certain skills.
What a novice builder needs to consider:
- Frame partitions consist of vertical posts mounted at equal distances from each other. Inserting an opening will destroy the integrity and require reinforcement of the structure.
- The part of the frame located under the opening will be weakened. It will be necessary to distribute the load - install horizontal crossbars - additional strapping boards.
Horizontal crossbars
- The location of the opening for a window or door should be chosen so as to preserve the integrity of the partition as much as possible. Ideally, its width should be a multiple of the pitch of the racks. If this does not work out, the opening must at least start from the rack (or end at it).
Indoor walls with windows and doors have high sound permeability. Decorative windows or thin interior doors perfectly conduct noise, especially low-frequency noise. Therefore, there is no point in spending money on soundproofing such partitions.
Fastening horizontal jumpers
These parts are attached to the partition posts using either metal corners or self-tapping screws. It is possible to use the method of fastening on notches.
It is better to combine these three methods: then the frame interior partition walls will be stronger.
The distance between the jumpers can be any, but not more than a meter. Fastening with a large pitch will reduce the rigidity of the installation of the vertical posts of the frame and, accordingly, the entire structure as a whole.
Rafter fasteners
To ensure reliable connection of the parts of the rafter system, special fasteners are used. Rafter fasteners are wooden and metal products that are used when installing components of the rafter system. These include wooden elements
:
- bars;
- scarves (triangular overlays);
- dowel;
- thorns.
Metal elements
:
- nails;
- screws;
- bolts complete with washers and nuts;
- staples;
- clamps;
- overlays;
- loops;
- sliders/sleds;
- anchors;
- serrated plates;
- nail plates;
- corners;
- perforated tapes, etc.
The choice of rafter fasteners depends on the requirements for the strength of structural units, design loads and roof configuration.
Main design characteristics
The function of the sliding support is to clearly fix the rafter beam to the wall and the mauerlat in a vertical plane and the possibility of its displacement along its own axis.
The sliding support consists of two elements. One is a guide (bar), which is attached to the rafter beam. The second is a corner with a support platform, fixed to the upper crown of the log house or mauerlat. The angle is equipped with a loop that engages with the guide, but does not prevent it from moving within certain limits.
The sliding support consists of two elements
The amount of deformation may vary. The support guide element limits possible movement. There are supports on sale with the ability to move to varying degrees.
The possible sliding amplitude of the rafter leg depends on the length of the free section of the support guide bar. These three options allow for an offset of 90 to 160 mm
The supports are made of steel at least 2 mm thick. The height of the angle is usually 90 mm, the width of the plates is 40 mm. Factory products have a galvanic anti-corrosion coating. Fasteners made of ordinary steel must be protected from rust by painting with oil paint.
The procedure for constructing a frame partition with your own hands
Perhaps I shouldn’t have described the design of a wooden partition in such detail, but started right away with the order of work for its installation. However, what is done cannot be returned. And whoever is not interested in this can immediately go to this section of the article, using it at the beginning.
Installation of a wooden partition frame
Note: at this stage of work, special attention must be paid to the accuracy of the alignment of the frame frame, as this will affect the quality of the entire internal wall. Verticals, horizontals, flatness, dimensions - all this will affect what kind of partition we get
Insulation and installation of sheathing on the frame
Note
: the film can be placed under the base of the frame already at the stage of its installation. Then the issue of securing it in the lower part will be immediately resolved.
Ceramic tiling in the washroom
This operation can be performed both before and after clapboard covering. The main thing is that the junction of the forcing and the end of the ceramic tile should be made accurately and without gaps. As for laying tiles on the floor, this can be done at any time.
Sheathing with clapboard on sheathing
You need to start from the very corner. The lining is sheathed using the “tenon and groove” method. That is, the last fixed element must have an open groove.
Each subsequent element is inserted with a tenon into the groove of the previously fixed lining, and with the help of metal clamps (fastening brackets) is secured to the sheathing. The last lining is cut to the required size and secured with self-tapping screws. You can see details on how to attach the lining.
Some recommendations for installing sliding systems
- Installation of sliding rafter systems is carried out on objects of the correct geometric shape. In other cases, the correct execution of the roof is quite problematic, since the systems are equipped with moving elements. Before the installation of rafters begins, a thorough check of the perimeter of the object is carried out to ensure that it meets the required standards.
- Rafter systems are created using a pre-fabricated template. Thanks to this approach, it is possible to obtain identical structures for all roofing elements.
- In rafter systems of this type, the ridge connection is also created using movable elements. Mounting parts can be studs and bolts, which represent the connecting axis, as well as movable hinges secured with self-tapping screws.
- A significant length of overlapped spans often requires the extension of boards used for the manufacture of rafter structures. In this case, the boards are connected using long bolts or special brackets. The boards are overlapped along pre-drilled mounting holes. During the drilling process, it must be taken into account that the holes must be located at a distance of at least 10 cm from the edge of the board. Drilling is carried out randomly, which helps prevent possible splitting of the board along the holes.
- The installation of each of the supports of the sliding rafters is carried out strictly parallel to the previous one and perpendicular to the location of the load-bearing log of the structure. Failure to comply with this rule may cause jamming of the moving parts of the structure and their subsequent destruction during the process of shrinkage of the building.
- “Slippers” are mounted at a 90-degree angle with respect to the rafter support using special cuts. This method ensures unimpeded movement of the structure. During the installation process, these elements must be brought to their extreme position, which will ensure the maximum possible movement of the entire truss structure during shrinkage of the building.
Important information about how the hip roof truss system is calculated.
Roof aerators: why they are needed and what types there are - read here.
Find out how to insulate a sloping roof from the article https://rooffs.ru/vidy-krysh/lomanaya/osobennosti-utepleniya-krovli.html.
How to properly plan a partition and calculate the material
When starting work, you need to make a project on the basis of which calculations will be made.
Drawing with dimensions of plasterboard partitions
To do this, you can make an interior design, which includes technical drawings with dimensions. When builders are invited, they do the design and calculations themselves.
It is necessary to determine the thickness of the partition. It depends on the width of the profiles, drywall, sound insulation. In order to calculate the depth, you need to sum up all these indicators.
When constructing such structures, a special reinforced partition profile is used. It differs from the wall thickness. Types of profiles:
- Bearing profile (PN, UW): thickness 75 mm, 100 mm, 125 mm, 150 mm, height of side shelves 37 mm, 40 mm. The length of one strip is from 2 m to 4 m.
- Rack profile (PS, CW). Unlike the guide (U-shaped), it has inwardly curved reinforcing ribs. The thickness of the racks coincides with the guides (75 mm, 100 mm, 125 mm, 150 mm, side shelf height 40 mm, 50 mm. Length: 3 m-4 m. partition frame
The standard thickness of wall plasterboard is 12.5 mm. Having decided on the type of profile, sum up the thickness indicators: (profile + gypsum board sheet) x 2. This will be the minimum depth; if you wish, you can make it wider, lay thicker soundproofing material. Reinforced partitions are sheathed in two sheets of plasterboard; accordingly, it is necessary to add 25 mm.
Installing drywall on the frame
This stage is the most critical. Before installing drywall on the frame , you need to check the communications again, whether the insulation is laid (if you use it), and whether there are any cracks at the joints. Next, you need to install the waterproofing film; it should also be noted that it should go on top of the rest of the material, and not end-to-end. The preparation is complete, you can begin installing drywall on the frame . Mark the place for the cut on the cardboard and begin the process. Using a construction knife, cut the cardboard along the marked line, and then simply break the sheet. After carrying out this procedure, cut the cardboard from the reverse side and here are two pieces of gypsum board in your hands. Chamfers may form on the edges; in order to remove them, you will need to purchase a plasterboard plane. Also, if you want to cut out a complex piece, you should use a jigsaw to avoid breaking the material. The work must be done with an assistant who will hold the sheet, and you screw it accordingly in increments of 20-25 cm. Thus, we cover all the walls with plasterboard .
Application of sliding supports
The support platform must be mounted on the upper crown strictly perpendicular to the axis of the rafter beam, in the sliding direction. It is recommended to initially install the angle loop at the bottom of the sliding bar.
The rafter beam will sit down, so when installing the plank and corner are positioned in this way. The drawing indicates “shrinkage reserve”.
Metal elements are fastened only with screws with anti-corrosion coating.
Incorrect installation. The platform should be located on the upper crown at an angle, perpendicular to the axis of displacement of the rafter beam. In this case, the plate will jam or the corner will tear off from the crown.
In addition to the described advantages, the use of sliding supports makes it possible to simplify the design of the rafter system. There is no need to make complex cuts to the rafter beams and the top crown to provide support. If the house is built from timber or hand-cut logs, it is enough to plan a platform at the crown for attaching the support at the desired angle. In a structure made of rounded logs, this is even simpler: a square is used to measure the perpendicular on the roof element, and at the point of intersection of the log and the beam, a place for attaching the support is obtained.
Finishing rules
I counted three such rules that are not found when facing brick or concrete walls.
The first is preventive treatment
It is associated with the instability of wood to moisture, insects, fire and other aggressive factors. If bugs or mold appears under the sheathing, we simply won’t know about it until the walls begin to rot and crumble.
Therefore, the first thing to do is:
- It is good to caulk cracks and large cracks in which bugs can appear and moisture can accumulate;
- Treat the walls with fire retardant (fireproof) and antiseptic (antifungal) compounds;
Treatment with special means will prevent many problems
- And the insulation under plasterboard in a wooden house must be covered with a vapor barrier film so that moisture from the house does not penetrate the wood. Although it is recommended to do this even when insulation is not used.
The second is the sliding frame device
The fact that new wooden houses experience significant shrinkage during the first one and a half to two years, I think, is not worth explaining.
- This is natural, since the tree dries, loses moisture, and with it its original size. It "shrinks".
Shrinkage of one floor can reach 15-20 centimeters
- At the same time, it also leads to it: the beam can bend in one direction or another, and the initially smooth walls become far from smooth. Of course, this cannot be pleasing, so the walls need to be leveled.
- Dry profiled timber is subject to much less shrinkage, but houses made from it are more expensive. And in those that we can afford, the instructions do not recommend starting finishing until complete shrinkage , either inside or outside.
- But even after the drying process is completed, the wooden walls continue to “walk”, since, depending on the air humidity, they either absorb moisture or lose it. The scale, of course, is not the same, but if the frame for plasterboard is firmly fixed to the walls, then the seams between the individual sheets may crack.
Therefore, the frame must be independent and not move with the supporting base . And the ceiling cladding should not be rigidly connected to the wall cladding. This is precisely the main feature of the finishing of wooden houses. The installation of the drywall itself, as well as its putty, is carried out in a standard way.
Third - electrical safety measures
There is one more nuance related to the electrical wiring. Finishing a log house with plasterboard allows you to hide it behind the cladding. But this is fraught with a fire in the walls due to the slightest damage to the wire caused by a screw screwed into it or a short circuit. I’ve seen how quickly such houses burn down.
Ceiling distribution in metal sleeves
That is why the wiring in them is made open, hidden in cable channels. But there is another solution: tighten all the cables into special metal sleeves. Not into plastic corrugations or plastic water pipes, as is often done, but only into metal ones.
