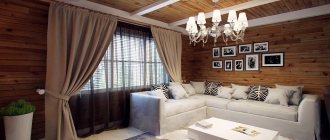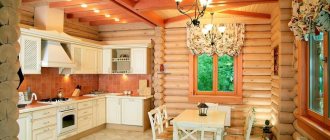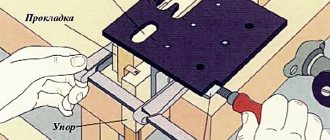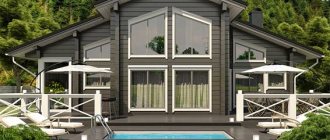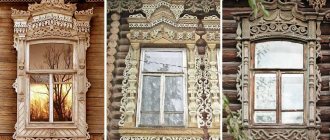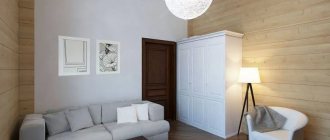This article will tell you about the most popular ideas for creating an interior in a combined kitchen-living room of a private house.
You will learn about the features of each style, what makes them attractive and popular. We’ll also tell you how to use simple techniques with furniture, partitions and lighting to divide a room into zones.
Let's take a short overview of the options for finishing walls, floors and ceilings in the living room kitchen.
[contents]
Kitchen finishing options
The interior of a kitchen in a wooden house depends on the style you choose, but any finish must meet the requirements:
- hygiene;
- easy cleaning;
- durability;
- water resistance;
- resistance to temperature changes.
That is, materials for the ceiling, walls and floor should not be afraid of dirt, water, or high temperature.
Walls. In a wooden house made of timber, they can be left “naked”; the only thing you have to do is protect the apron with tiles, skins or MDF boards. Any wooden finish also looks advantageous: for example, lining. It is used from floor to ceiling, or combined with wallpaper, tiles, painting, and decorative plaster.
The lining should be protected with clear varnish, wax or paint. You can avoid using wood altogether; to do this, the rounded timber needs to be sheathed with plasterboard and any finishing can be used: from painting to high-quality moisture-resistant wallpaper.
Important! Before finishing work, wait until the frame has completely settled.
Apron. Separately, it is worth noting that wood cannot be used in the area of the stove and sink - it is afraid of water, fire, and is difficult to clean. Do you want to preserve the appearance of the log house? Cover it along the tabletop with clear glass.
Natural stone, tiles (boar, tiles with Moroccan motifs, plain porcelain tiles), MDF panels to match the color of the countertop are used as decorative finishes. It is better to avoid cheap plastic - it will ruin the overall appearance.
The photo shows a spacious room with two windows
Ceiling. Depending on the chosen style of kitchen in a wooden house, there are two options: leave the ceiling in wood or add beams. Or order a tension one - it will hide all the imperfections and necessary communications (electrical wiring, pipes). If the kitchen in a wooden house is small, order a glossy canvas. Large - matte or satin.
Floor. The most durable option for finishing a kitchen in a wooden house is tiles. It is not afraid of humidity, has increased wear resistance, and meets all the requirements of the kitchen.
The only negative is that stone is a cold material and in order to walk on it comfortably, you will have to first take care of installing a “warm floor” system. More comfortable flooring for the kitchen and living room in a wooden house is laminate or linoleum. Buy a waterproof laminate or treat the joints yourself with wax.
Tip 6. Choose a wooden set
If the house is wooden, then it is better to choose a kitchen set to match, namely from solid wood. It will give the room an atmosphere of comfort and warmth, and also fill the interior with beauty and harmony. The only downside is that such cabinets are not cheap.
The concept of wooden cabinets usually means the following:
- body made of chipboard or MDF;
- facades made of wood panels, MDF or veneer.
There is quite a big difference between the facades:
- Panel doors are a flat and straight door made of a solid panel. Thanks to their shape, they are suitable for more modern kitchens - in the style of minimalism, Scandinavian, high-tech and others. They are easy to care for and have a beautiful pattern.
- Frame facades are a composite facade consisting of a wooden frame, inside of which there is a chipboard or MDF panel covered with veneer. This solution is suitable for more classic design trends - Provence, country, chalets and the like. The advantage of such facades is their huge variety with different decor, carvings, and patina.
Recently, panel facades are becoming less and less common, and the price tag on them is becoming more and more expensive. Meanwhile, they are quite unpredictable in their operation. It is much cheaper and more reliable to choose facades made of MDF and veneer.
Advantages and disadvantages
If we continue the conversation about solid wood headsets, then it’s worth listing all the pros and cons of this material. The advantages include:
- Environmentally friendly - there are no allergies to wood, and it is completely safe for the body.
- Durability - if you properly care for the array, it will last for a very long time.
- A huge selection of designs - wood lends itself to any decor and restoration, so a solid wood set can fit into any interior.
But there are also quite significant disadvantages that are also worth considering:
- High cost - compared to analogues, kitchens made from solid wood are much more expensive.
- Difficult care and careful use - natural materials are quite delicate, so they require complex and often expensive care, otherwise their presentable appearance will disappear after a year of use.
- Sensitivity to humidity - if the humidity level is not in the range from 60 to 75%, then there is a risk that the array will dry out and become covered with cracks. This problem can be prevented by good ventilation and exhaust hood.
What furniture and appliances are suitable?
The choice of furniture, of course, begins with the kitchen set. In a kitchen in a wooden house, cabinet furniture will look good:
- white;
- with natural wood texture (or imitation) - walnut, wenge, oak, pine;
- muted dark shades (turquoise, burgundy, blue, wet asphalt);
- in black (matte or glossy finish).
In a modern kitchen in a wooden house, avoid deliberately fashionable details - chrome and plastic, for example, will look out of place. But glossy smooth facades go well with wood. However, it is best to turn to the classic direction with carved and glazed doors. In order to save money, for example, for a kitchen in the country, they abandon the facades altogether, replacing them with cute curtains at the bottom, and leaving open shelves at the top.
The photo shows a small corner set
The dining table and chairs (or soft sofa) are matched to the kitchen design. A round or rectangular table made of solid wood, for example, will fit perfectly into the American style. Airy with a glass tabletop will suit minimalism. In a small area, you can completely abandon the dining table by decorating a kitchen with a bar counter in a wooden house. The slab stand that zones the space looks original.
Advice! A peninsula level with the countertop will be more functional than a high counter - it can also be used during cooking.
If space allows, place a comfortable sofa or wooden bench with soft pillows instead of chairs. It fits perfectly with a rustic design, and inside you can store something you need - food supplies, textiles, utensils.
As for appliances, it doesn’t have to be in a retro style (although this would be an excellent solution for decorating a kitchen in a country or Provence style). But it’s also best to avoid ultra-modern high-tech models. Choose functional household appliances that will remain as discreet as possible.
The photo shows a rustic style hood
Where to start arranging the dining area?
It is better to start implementing a combination project after discussion and detailed analysis of all the nuances by designers and planners. By removing and moving the walls in the cottage as you please, you risk demolishing the supporting structure and reducing the strength of the entire building.
To achieve the necessary visual effect of a combined space, it is not enough to choose a couple of colors and textures. A fun and unique interior can be achieved through a thoughtful combination of details.
You can estimate the number of furniture and zones based on the total area after connecting the kitchen and living room. When choosing furniture, you should take into account the shape and dimensions of the resulting room. For example, the absence of a large number of sharp corners obliges the owner to choose furniture with smooth, rounded shapes.
If the resulting site for the implementation of your ideas is still small (up to 20 sq. m.), then when arranging it, it is worth using smart furniture options that can be easily transformed and moved from place.
At the initial stage, follow a simple algorithm:
- Inspect the adjacent rooms, determine the purpose of the wall that separates them. If the wall is not load-bearing, repairmen can easily move it, remove it or transform it;
- If you don’t have your own ideas, it doesn’t matter, invite a designer who will evaluate the external data of the rooms and provide several redevelopment options taking into account your requirements;
- Identify the furniture you will keep and plan to get rid of. Conduct an audit. Assess the condition of internal communications in order to carry out their prevention or replacement during repairs;
- Choose a style and color scheme for the kitchen-dining room. After preparing the plan and layout from the designer, all you have to do is make your adjustments and contact a contractor to implement the project.
If your financial capabilities do not allow you to turn to specialists to solve problems related to arrangement and planning, at each of the stages described above, set intermediate tasks and complete them as soon as you are ready.
Choosing textiles and decor
Kitchen textiles are varied, including:
- curtains;
- tablecloth or table runner;
- potholders;
- towels;
- aprons.
The fabric will add coziness to the kitchen interior. The appearance is selected according to the direction: plain or with geometric patterns for Scandi, with flowers and plant motifs for Provence, painted with Khokhloma for Russian rustic.
The windows do not have to be decorated with floor-to-ceiling curtains; light short tulle, cafe curtains, Roman or roller blinds will look no less impressive.
The photo shows a large kitchen-dining room
The following is used as decoration:
- kitchen utensils: wooden spatulas, boards, frying pans;
- food: onions in a net, bunches of garlic, herbs in pots;
- houseplants;
- wall decorations: clocks, paintings, panels.
The photo shows blue aged furniture
Lighting nuances
The kitchen in a log house should be bright to make cooking comfortable. However, dark wooden chopped walls (if you left them in a natural shade) hide the light, so there should be more of it than usual.
Above the work area with open narrow shelves, ceiling spots or directional lamps on tires are sufficient. If there are cabinets or wide shelves hanging above the countertop, add additional lighting below them.
An island, peninsula or bar counter needs additional lighting - a ceiling pendant will do this best. The same applies to a separate table for meals.
It is good to separate the light sources, making the light brighter in the cooking area and dim in the dining area.
The photo shows the lighting of the work area
Tip 2. Focus on important things
It is important to draw up a kitchen plan and carefully consider the progress of repairs and arrangement of the room. Professionals remind you of the most important things:
- lighting - the more, the better, because cooking or even just washing dishes properly in the dark is extremely difficult;
- ventilation - you absolutely cannot skimp on this point, since high air humidity can harm the tree;
- work area - the work area and sink can be moved to the window to use natural light, but a refrigerator with cabinets in the corner will be quite convenient;
- communications - it is not advisable to hide them in the walls until the house has completely settled; it is best to run them along the walls, and so as not to spoil the picture, hide them in niches or cabinets;
- coating - in order for wood to last as long as possible, it must be treated with wax, varnish or other special compound.
You can now find many wood processing products on the market. Conventionally, they can be divided into antiseptic and fire retardant. Antiseptics are necessary to prevent the appearance of fungus and rotting of wood. They, in turn, are also divided into two classes:
- impregnating - necessary for primary processing, provide reliable protection;
- film-forming - creates a film on the surface, prevents rotting, necessary for finishing processing.
Fire retardants contain flame retardants, which prevent rapid fire.
What style is better to decorate?
Arrangement of a kitchen in a wooden house is carried out in various directions:
- American style. It features a natural color palette - white, beige, grey, green, blue. Usually the surfaces are plain, sometimes there is a floral print in the setting. A small number of accessories are used (mostly framed photos).
- Country style. Classic rustic style with a lot of wood - in decoration, furniture, accessories. It is important to use not new furniture, but restored old samples.
- Provence style. It is also called French country. The wood is usually painted white or a pastel color (lavender, green, blue, yellow). There should be a lot of decor: flowers in pots, bouquets in vases, paintings, beautiful dishes.
The photo shows the dining table in the center of the kitchen
- Scandinavian. The main difference is the love for the color white. Walls and ceilings, furniture, decor - everything can be snow-white. Therefore, it is perfect even for small kitchens.
- Minimalism. Despite the lack of decor and apparent coldness, this direction is ideal for a modern interior. The main requirement is that no details are visible. To do this, order a set with two or three rows of closed cabinets.
The photo shows white furniture without handles in a country house
Tip 12. Let there be light
Long gone are the days when lighting meant a single chandelier in the center of the room. Now the same chandelier must be combined with LED strips, spotlights and floor lamps.
Of course, natural light still plays a huge role, so windows should be as large as possible and curtains as thin as possible to let in light. But in winter and at night this light will not be enough, so it is necessary to think through a whole system of artificial lighting.
In a wooden kitchen, LED spotlights installed under the top unit will look great. The lamps themselves should not be visible, so the atmosphere of unity with nature will not be disturbed.
Light in the work area is very important because it reduces the risk of injury while cooking. In addition, good lighting always visually increases the space, which will come in handy in a small kitchen. If it is important, on the contrary, to make the room smaller, then you just need to darken it.
Important! There should be at least 60 centimeters between light sources and water.
You should also check the power:
- 100 W/sq. m - for the working area;
- 50 W/sq. m - for the rest of the room.
How to decorate a kitchen-living room?
A combined kitchen with or without a stove, fireplace is found both in large estates and in small country houses. The main task when decorating is to zone the space. To maintain visual volume, you should not erect partitions; it is better to use one of these options:
- Bar counter. Or a peninsula occupying part of the passage. It performs both a separating and strictly defined function: it is convenient to eat at it or cook on the stove.
- Island. A free-standing cabinet, if necessary put it on wheels and make it mobile. The advantage over the first option is that the island can be walked around on both sides. They place a compact hob, a sink on it, or leave an empty countertop. A refrigerator is placed nearby so that the hostess has everything at hand.
- Sofa. Back to the kitchen, facing the living room. An excellent option for a functional separator.
- Finishing. You can visually separate zones from each other using different colors and materials. For example, make the walls different colors or use a combination of tiles and laminate on the floor.
- Level. Make a decorative podium in one of the parts by changing the floor level. The only negative is that the resulting step is not always convenient, especially in families with small children.
The photo shows a walk-through kitchen with a peninsula
If the kitchen is in a niche, and you have moved the dining room into the living room, place the cupboard near the table - thereby freeing up space in the work area and making serving easier.
Often the dining room is left on the border between the kitchen and living room, then the buffet is moved into the living room or used as a delimiter.
In the photo, space zoning using different genders
Unifying space
In addition to dividing the space, the kitchen-living room should be combined with each other.
- A dining table will help harmoniously combine two rooms.
- Materials that are similar in color but different in texture can both separate and connect rooms.
- Several color accents in both zones will help unify the space.
- Spotlights will help unite the two rooms.
The main thing in the design of a kitchen-living room is that the space, although divided into zones, must be made in the same style, otherwise it will not be in harmony with each other.
Small kitchen design examples
We have already mentioned that in a small kitchen in a wooden house it is better to abandon the abundance of natural wood by painting or tinting the logs white. Other life hacks for making a room appear larger:
- Glossy surfaces. Stretch ceilings, facades in film, glass and mirrors.
- White bright light. The bigger, the better. Avoid curtains so that the sun's rays can freely penetrate the room.
- Furniture to match the walls. White on white, gray on gray, etc. This technique dissolves cabinets in space.
- Change in depth. If the area is very small, order cabinets 10-15 cm narrower than usual.
- A straight, but three-row kitchen, instead of a two-row corner one. Occupy the walls to the ceiling, leaving as much free space on the floor as possible.
- Minimalism. The fewer accessories in sight, the more spacious the room seems.
The photo shows a closed kitchen layout
If the kitchen is separate, and the location and layout allows it, remove the partition between it and the adjacent room: there will be more space, you can place the set in a niche and move the table into the adjacent living room. Or install a bar counter at the border.
Advice! When decorating the walls of a log house, avoid massive natural materials.
Instead of rough timber - thin lining, instead of large porcelain stoneware - small tiles. In general, downsizing is advisable in everything: for example, it is better to replace one huge painting with 2-3 small ones.
The photo shows furniture and appliances in country style
Layout ideas
The layout will depend on how the rooms are laid out. But you need to remember that the rooms being connected must perform the same tasks as before the connection. It is advisable to make a plan before redevelopment, in which it is necessary to indicate all the distinctive features and specifics of the premises.
In particular:
- The area and type of rooms being combined.
- Where do the windows go and how much light do these rooms have?
- Number of residents.
- Financial question.
First of all, the future space depends on the area of the combined rooms. Although even in a small space of 15-20 m2 you can fit a kitchen set, living room furniture and decor. Naturally, you won’t be able to place a lot of furniture here, only the necessary items.
There should be a minimum of cabinets in the kitchen; covers can be provided for the hob surfaces so that they can be used as cutting tables.
Such small rooms are rare; usually the area of the combined spaces is about 30 m2. As a rule, these rooms include several windows and are quite bright.
In such a space you can easily place a kitchen set, which can be anything, either straight or corner, and living room furniture. In addition, you can additionally place a dining area.
- If the area exceeds 30 m2, and sometimes there are quite huge rooms, then any furniture and any decor can be placed in such spaces.
- The best option is if such a combined kitchen-living room has access to the terrace.
- Then the room will not need additional light sources.
- It is advisable to make the terrace doors glass, and on the terrace itself you can make a dining area.
