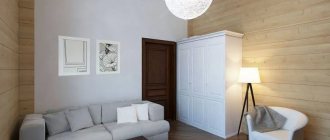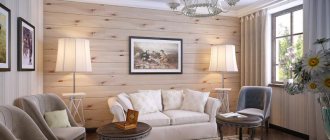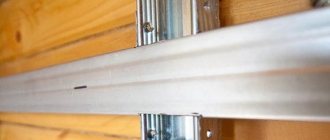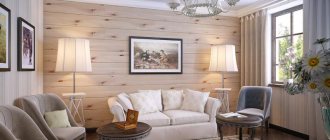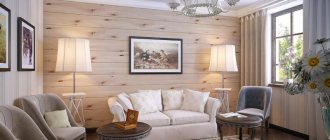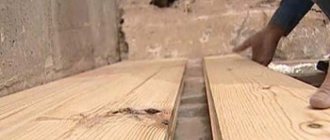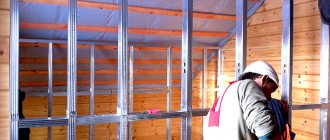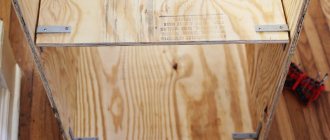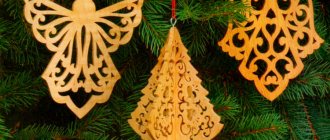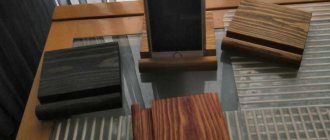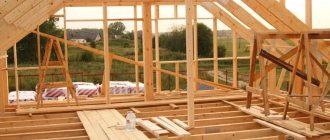The space of any apartment or private house consists of separate functional volumes - living rooms and auxiliary premises - kitchen, bathroom and storage room.
To create them, partitions are required - wall structures of various configurations. They are usually built simultaneously with the construction of external walls.
However, when reconstructing premises, there is often a need to change the internal layout. This problem cannot be solved without dismantling old partitions and installing new ones. Therefore, we should consider in more detail the question of what can be used to make a partition so that it is durable, absorbs noise well and looks aesthetically pleasing.
Materials and designs of wall partitions
Red brick has long been the main building material for partitions. The structure made from it was strong and rigid, however, in terms of its heat and sound insulating qualities it was imperfect.
In addition, laying small-sized bricks is very labor-intensive and impossible without experience and practical skills. The large weight of the brickwork requires the construction of a strong concrete foundation or a powerful foundation in the form of a reinforced concrete floor slab.
Gradually, bricks in partition structures began to be replaced with lighter tongue-and-groove gypsum slabs. They have a large surface area and a locking system of connections, so they are assembled several times faster than brickwork.
High sound permeability - a significant drawback of all gypsum boards had to be eliminated using sound-absorbing plaster or sheet materials with a fibrous structure.
Today, in addition to brick and gypsum boards, foam and aerated concrete blocks, polycarbonate, plasterboard, chipboard and plywood are used for the construction of partitions. The appropriateness of using each specific material is determined depending on the properties that the partition should have.
Tips for improving sound insulation
Materials for creating interior partitions are characterized by various sound insulation properties. After construction, protection from extraneous noise and vibration may be required. It is important to carry out the work correctly to improve personal comfort.
First of all, they soundproof bedrooms and children's rooms. To do this, increase the thickness of the interior walls, or cover them with a material that has good sound insulation properties.
Structures insulated with mineral wool also have a good level of sound insulation. This is the typical way. The material is laid both outside and filled into voids. In the first case, the thickness of the partition will increase, reducing the space of the room.
A single, specific case requires an individual approach. When choosing what to make partitions from in an apartment, you should think in advance about the soundproofing qualities of the purchased material. Correct selection according to this indicator will reduce final costs and reduce work.
Recommendations on what you can use to build partitions between rooms are given in the video below.
Various design projects for walls in the apartment are presented further in the video. The video below contains instructions on how to make a room partition yourself from plasterboard. Different types of interior partitions require different approaches to installation, time and money costs for their construction. Their functional performance is determined by the properties of the materials from which they are constructed. The final decision when choosing an option should be made based on your own conditions and financial capabilities. If the strength of the base allows, then brickwork is very practical.
Gas silicate and foam concrete blocks
If you require high thermal insulation ability and strength, then it is best to make the partition one-piece. Gas silicate blocks are optimally suited for this.
Foam concrete can also be used for this work, but it is less suitable for finishing with plaster mortars because it has a closed cell structure.
Manufacturers of cellular concrete today produce blocks with a thickness of 10 to 15 cm, specially designed for the installation of lightweight interior partitions.
It should be noted that expanded clay concrete blocks are also used in partition structures. However, they are almost twice as heavy as aerated concrete and insulate noise worse.
When building a partition from gypsum slabs, expanded clay blocks, gas or foam concrete, you need to pay special attention to the quality of fastening to the base and ceiling of the first and last rows of masonry. In addition, a tape of fibrous soundproofing material must be laid at the joints with the floor, ceiling and walls in order to cut off structural noise from the partition.
The blocks are laid with ligation of seams along the height. This guarantees the solidity and strength of the structure.
Recommendations for choosing material
Before making interior partitions, it is necessary to select a suitable material for the existing operating conditions. The best option should also be for your personal budget.
Recommendations for choosing material for the construction of interior partitions are as follows:
- brick is the optimal solution if greater strength and maximum sound insulation are required, but you will need to calculate the load on the floor;
- interior walls made of expanded clay are similar in characteristics to brick ones;
- It is better to make partitions from cellular concrete if it is necessary to insulate rooms and avoid significant loads on the base;
- frames covered with boards or plasterboard sheets can be erected quickly and obtain a fairly good level of heat and sound insulation, a decorative appearance, and this is the easiest option;
- timber structures are appropriate mainly in wooden houses;
- glass slabs can be chosen if you want to make partitions that create different optical effects.
Glass partition
High-quality brickwork does not require further finishing. This is an option that has been tested for centuries and has a decorative appearance. If you need to save money, you should take into account that the cheapest internal partitions are made from plasterboard.
Frame partitions
You can quickly and efficiently build interior partitions using frame technology. Its basis is usually a light steel profile, and plasterboard is used as cladding.
You can reduce the cost of such a structure by purchasing wooden blocks instead of a steel profile. You need to choose only the smoothest and most well-dried wood, without defects in the form of falling knots, blue stains and cross-layers. Otherwise, the wooden frame will be deformed and cracks will appear on the surface of the drywall.
An important advantage of frame partitions is the ease of insulation and thermal insulation. In the internal space of such structures, you can place any type of insulation (mineral wool, ecowool, polystyrene foam, sawdust or shavings).
When choosing polystyrene foam, remember that it retains heat well, but is not an effective sound insulator. Therefore, to reduce noise levels, use fibrous materials in partitions - ecowool or mineral wool.
In addition to plasterboard sheets for covering the frame, you can purchase more durable materials - plywood or chipboard. Possessing high rigidity and low weight, they are inferior to plasterboard in terms of ease of finishing.
To apply decorative plaster on such surfaces, you need to use fiberglass mesh, and when wallpapering, use high-quality adhesives.
Basic requirements and wishes for the device
The main requirement for any building structure is safety. It must be securely fastened to exclude the possibility of falling or destruction. All fasteners should, if possible, be removable. This will make your work easier if you decide to rearrange or remodel. It is advisable to use low-flammable materials as much as possible and pay a lot of attention to fire safety. The material for partitions must be environmentally friendly, moisture-resistant, and aesthetically pleasing.
Polycarbonate
In order to make the walls in the house transparent to sunlight, you can use polycarbonate. Unlike ordinary glass, this material is injury-proof and lightweight.
Polycarbonate partitions are easy to assemble and durable in use. In addition, sheets of honeycomb structure retain heat well and have sound insulating qualities. They are optimally suited for creating sliding structures that can be used to transform the interior space of a room.
The wide range of colors and aesthetic appearance of polycarbonate sheets make it the base material for decorating interiors in the most modern style. A polycarbonate partition made of aluminum profiles can have any shape, so it naturally fits into the most complex layout.
Basic installation rules
You can build walls inside the house with your own hands or with the help of hired workers, but you must take into account a number of restrictions. The rules for constructing interior partitions are as follows:
- it is prohibited to increase the size of bathrooms (toilets), kitchens, reducing the living space, and vice versa;
- You cannot equip a bathroom in a multi-storey building if the neighbors’ kitchen area is located underneath;
- It is also unacceptable to divide a room into several parts if there is only one source of natural light (window);
- when a gas stove is installed in the kitchen, it cannot be combined with the living space;
- It is strictly forbidden to move or demolish load-bearing structures, because this is dangerous for the entire building;
- It is allowed to erect heavy interior partitions only on a solid foundation; in such cases, it is first necessary to calculate the loads acting on the floor.
The process of building walls in an apartment
With walls made of lightweight materials (aerated concrete or built using a frame), everything is simpler: they are built everywhere without problems.
Internal redevelopment of the house will require contacting the relevant authorities (BTI). The installation of interior partitions must comply with the above requirements. This issue affects the comfort of neighbors, the integrity of the structure, and personal safety.
Sandwich panels
These structures are usually used for installing partitions in prefabricated buildings with a steel load-bearing frame. The external surfaces of the “sandwich” are made of galvanized painted steel, with foam or polyurethane foam insulation 8-10 cm thick placed inside.
In residential buildings that are built using the so-called “Canadian technology”, ready-made sandwich partitions are installed from OSB boards, inside of which there is polystyrene foam insulation.
Despite good energy saving indicators, the environmental friendliness of such structures, especially when installed inside residential premises, still causes a lot of heated discussions.
Necessary tools and accessories
Before carrying out work, the developer must prepare the necessary tools and consumables. Their list will depend on the type of wall material; the largest list will be required for block materials :
- container for preparing glue;
- mixer attachment for drill;
- mallet for adjusting blocks in a row;
- grinder with sets of discs for different materials;
- wood hacksaw;
- serrated spatula;
- regular spatula;
- construction knife;
- marker;
- hand and eye protection: gloves and goggles;
- ladder;
- construction float and a set of sanding nets;
- paint brush;
- construction measuring instruments;
- masonry glue;
- screws and dowels;
- fittings;
- insulation;
- reinforced mesh
Attention! For wooden partitions, you will additionally need to have a carpenter's kit, as well as means for caulking the crown joints.
Wood partitions
Here you need to highlight frame structures and solid wood partitions. The best place to install them is in a house made of timber or rounded logs. Here, a wooden structure will be appropriate and aesthetically pleasing even without additional external decor.
To cover a wooden frame, you can use clapboard or blockhouse, selecting the material for the main finishing of the load-bearing walls. The process of covering a frame structure is not difficult even for beginners, since all cladding molded wood products have tongue-and-groove joints.
To eliminate the risk of warping of wood, the choice of material must be taken responsibly, choosing products not of natural moisture, but of chamber drying and high grade (not lower than the first). When assembling such a partition, use special clamps, and not self-tapping screws, which spoil the appearance of the surface.
Before starting assembly, do not forget to treat the frame bars and all facing material with a special compound that will protect it from fire and dampness.
The construction of internal partitions from timber has no fundamental differences from chopped walls. It is best to use profiled material for this work. It fits very tightly into a common mass and does not warp as much as wood without tongue-and-groove cutting of the joining planes.
In the area where the timber contacts the outer wooden wall, it is necessary to use fastening steel plates. They will increase the spatial rigidity of the entire structure and will not spoil the appearance, since they will be hidden between the beams in a layer of fiber sealant.
It is not practical to cut into an existing wooden wall in a built house. This will significantly complicate the work and reduce the energy-saving characteristics of the external fence.
Construction of partitions using plasterboard
Plasterboard sheet or simply gypsum board is the most common material for the construction of partition structures in the house. Its popularity is explained by real advantages:
- ease of erection;
- environmental friendliness;
- ease of processing;
- ideal geometry;
- minimum price for the construction of a partition structure;
- high installation speed;
- flexibility to machining;
- compliance with fire regulations.
Advantages of gypsum plasterboard and partitions made from it
The ease of erecting partitions from gypsum plasterboard is one of the most important advantages of this material over others. For installation you will need to build a frame from a metal profile. After this, the sheets are attached to the metal using a screwdriver and self-tapping screws. Handy craftsmen can build all the partitions in a large house in just one day. The main thing is no “wet work”, noise or dust.
The plasterboard sheet is easily cut to the required size . This can be done even without the slightest experience. Simply mark the cutting line on the surface of the slab with a pencil. Next, draw the blade of a wallpaper knife along the marked line and break the slab at the cut site. The sheet will receive the desired size, and the edge will remain smooth.
Using plasterboard, you can also easily build arched structures , transitions, niches, decorative partitions and false walls with a curved surface. According to the technology, the sheet needs to be slightly moistened. After this, it can be bent without losing its properties. After complete drying, the plaster regains its hardness and cannot be bent.
The wet method of bending drywall involves applying perforations on one side with a needle roller. If you don’t have one at hand, you can simply pierce holes in increments of up to 15 mm using a regular awl. You need to go deep no more than half the thickness of the sheet. Next, using a foam roller or brush, moisten the perforated surface with water. Repeat the wetting process 4-5 times to ensure good impregnation of the plaster. After this, you can bend the sheet, securing it to the finished frame. If the sheet is fixed to the template, then it should remain in this state until it dries completely. This is usually about a day in rooms with normal humidity.
To give the plasterboard a circle, the dry method of bending drywall . To do this, you need to take a ready-made arched structure (frame). Directly on it, with a little effort, gradually give the sheet a circle. For plasterboard 12.5 mm thick, the bending radius should be no more than 180 cm. But with this option, there is a possibility of cracks appearing in the structure. Therefore, the wet method is preferable.
The constructed frame is sutured on both sides with sheets, thereby forming a cavity. Inside such a cavity you can carry out all the necessary communications , simply and reliably hiding them. The flexibility of drilling will allow you to create holes for mounting sockets and switches in a matter of minutes.
To produce drywall, modified and environmentally friendly gypsum is used, which is covered with thick cardboard. The frame is metal with a protective coating. The constructed gypsum plasterboard partitions are absolutely safe for humans or pets. They do not emit odors and do not emit toxins.
GKL sheets have almost perfect flatness. In view of this, not only the cost of purchasing building materials is significantly reduced, but also money is saved during subsequent finishing . The time from the start of construction to its completion is also reduced.
Disadvantages of gypsum boards and how can they be eliminated?
When gypsum board is considered as a partition material, some factors may raise doubts. Having studied numerous reviews about gypsum plasterboard partitions, we came to the conclusion that the most significant arguments against drywall are as follows:
- low strength;
- moisture intolerance;
- poor sound insulation.
If you look a little further, these arguments are partly valid. However, with the right approach, all of them can be leveled out.
The strength of gypsum plasterboard directly depends on its thickness. That is why for the construction of walls the most acceptable option would be to choose a thicker slab. For example, GKL Drywall 2500x1200x12.5 mm.
In fact, to achieve a stiffer, stronger structure, many builders resort to a little trick. It consists of covering the frame with a double layer of gypsum board. All that needs to be taken into account with this technology is the installation of slabs with seams spaced apart. That is, the joints of slabs of different layers should not be in the same place. It will be very difficult to break through such a structure, even with a strong impact.
Acoustic sound insulation of partitions using single-layer cladding with gypsum plasterboard sheets is at least 44 dB. If we talk about the normative values, then for residential buildings they are as follows:
- Between indoor spaces – 43 dB;
- In the bathroom - 47 dB;
- Between two apartments - 54 dB.
Based on the data, it is clear that even using a simple design in the rooms, the sound insulation value corresponds to the normalized value. With a two-layer design, the sound insulation value increases to 56 dB. And if you additionally install mineral wool insulation into the cavity of the frame, then the sound absorption of the partition will further increase. In total, you get rooms that are qualitatively isolated from each other.
When choosing materials for bathroom partitions, the question of moisture resistance arises. Here you need to approach the issue systematically. After all, in fact, there are no absolutely moisture-resistant materials (of the commonly used ones). Therefore, you can talk about exposure to moisture about any material. Even concrete and brick, when moistened, become breeding grounds for bacteria, mold and fungi. Accordingly, when constructing partitions in bathrooms, it is simply necessary to carry out additional waterproofing. This topic was also discussed, and you can find it at the link.
For wet rooms we recommend GKLV Knauf 1500x600x12.5 mm. This is a moisture-resistant sheet that is impregnated with water repellents - water-repellent compounds. In the “dry” untreated state, the material can easily withstand operation under conditions of short-term increases in humidity up to 60-70%. Additional waterproofing of the assembled sheets increases their moisture resistance to almost 100%.
Construction of partitions from PGP
Tongue-and-groove gypsum boards (GGP) are a relatively new material on the market. It is rapidly gaining popularity, pushing into the background such masonry materials as brick and blocks. The advantages of this material are as follows:
- rapid erection;
- ease of installation;
- flexibility to machining;
- high geometry accuracy;
- good strength;
- good insulating ability;
- environmental friendliness.
The design of the PGP can be seen in the photo below. As you can see, these blocks have a tongue-and-groove locking system. It allows you to stack them on top of each other, like a construction set. The walls are even, smooth and accurate in flatness.
To achieve precision in the construction of partitions from PGP, it is important to correctly lay the bottom (first) row. According to the technology, construction is possible directly on a rough foundation and on an elastic substrate.
Faster and easier - installation of the PGP on the floor surface without installing a “mini-foundation”. The blocks are simply attached to the floor surface with glue and leveled. This method of constructing partitions can be used on floors that do not deform, do not shrink, and in seismically inactive regions.
A “mini-foundation” with an elastic backing is a more recommended method of constructing partitions from PGP. The substrate compensates for vibrations, reduces noise, and increases the resistance to cracking of the slabs.
The technology for installing partitions made of PGP is simple . After laying the first row, you need to wait for the glue to set. As a rule, further installation begins the next day. Every second row at the junction with the load-bearing walls is secured with corners. Additionally, you can reinforce the row using metal or composite reinforcement.
The installation of the PGP is simplified by the fact that a special adhesive has been produced for this material. It closes quickly, is flexible, provides high adhesion force and “solidity” of the partition. For fastening tongue-and-groove gypsum boards, the following is used:
- Gypsum assembly adhesive Knauf Perlfix is a mixture of modified gypsum with polymer fillers. It is permissible to apply a minimum layer (1 mm), which ensures low consumption, small joint thickness, and no heat loss through the joints. The product is environmentally friendly, has no sharp specific odors and does not emit toxins.
- Mounting adhesive AKSOLIT K2 is a gypsum-polymer dry powder mixture with mineral additives. It is characterized by increased adhesive ability even when applying a thin layer. The solution mixes quickly, is easy to install and has a high rate of strength gain. At the same time, the seam will not shrink, preventing the formation of cracks. The products are environmentally friendly and recommended for indoor use.
PGP slabs are produced hollow and solid. Hollow ones are used when it is necessary to reduce the load on the foundation. They also allow you to lay communications without drilling holes. The disadvantage of hollow PGP over solid ones is their reduced sound insulation ability. The minimum acoustic noise insulation index (Rw) for hollow slabs is 45 dB, for solid slabs - 48 dB.
The installation technology allows for double-row laying of blocks. The resulting air gap between the walls significantly increases the thermal performance and sound insulation of the rooms. But you need to understand that such structures “steal” usable space.
The technical characteristics of the GGP depend on the thickness. Standard products are available in thicknesses of 80 and 100 mm. The choice here should be based on criteria such as load-bearing capacity, room area, and the need for increased noise insulation.
Moisture-resistant PGP is suitable for arranging partitions in the bathroom. For example, a Knauf solid tongue-and-groove slab 667x500x80 mm. This material provides good resistance to periodic increases in humidity. Moisture-resistant boards are installed as the first row in dry rooms of private houses or the first floors of high-rise buildings. They are more resistant to dampness due to contact with the subfloor.
Disadvantages of GWP and methods for eliminating them
As such, PGP has no disadvantages. Reviews about tongue-and-groove slabs are mostly positive. Some home owners have complaints about the formation of cracks after 1-2 years of use. The reason for this consequence can be only one thing - non-compliance with installation technology. Therefore, in this case, we recommend buying high-quality and certified products and strictly following the masonry technology.
Difficulties and errors in the process
The biggest problem when building such walls is to correctly formalize permission to redevelop the apartment.
Without this, work cannot begin on dismantling and installing new partitions. To do this, you will need to go through a rather complicated bureaucratic process and obtain written permission from the SES, firefighters, operating organization, architecture and enterprises providing services: distribution networks, water utilities and heating networks.
Next, you will need to order the appropriate project and, having all the necessary documents, inform the architectural department at your place of residence about the redevelopment.
The following mistakes are most often made during the construction of partitions::
- The wrong material was chosen for installing the partition, which does not meet SNIP standards for weight, sound protection, hygienic requirements and reliability.
- Violations of technological rules for the construction of walls, for example, incorrectly selected thickness, violation of stone laying rules, frame construction.
- Incorrectly selected consumables, glue, sheathing material and insulation.
- Incorrect installation of the frame, as a result of which the wall becomes “noisy”.
- Incorrect installation of the wall, which leads to disruption of the engineering systems in the apartment.
How to make: construction technology
The work order looks like this:
- The work process begins with cleaning and preparing the surface on which the partition will be built. Using a brush, broom and primer, the base is thoroughly cleaned of debris and old coating. The primer must be applied well to the floor to ensure further adhesion of the wall to the base.
- Carrying out markings on the floor, walls and ceiling.
- Arrangement of waterproofing.
- Installation of the structure frame or laying the first row of blocks. The evenness of the plane must be checked on each row and after laying several blocks or after fastening one gypsum, OSB and other similar materials. An example of a timber frame is shown below.
- Connecting the wall to the ceiling and supporting structures.
- Elimination of wall defects (if necessary).
- Finishing.
Do-it-yourself temporary partition in a room
Regardless of whether the partition is temporary or permanent, it should be made safe for use. And if this design does not provide for attachment to the side walls, floor and ceiling, you can consider making a screen.
To carry out the work you may need:
- screwdriver;
- furniture hinges;
- screws;
- wooden blocks;
- stapler;
- hacksaw;
- dye;
- fabric for filling.
If a partition was not provided before making a shower, but was needed later, a screen can save the situation. It will be based on a wooden frame, which should be treated with an antiseptic for wet rooms.
The frame is assembled in the form of a square frame. The workpieces are polished and joined together with tenons. To do this, make recesses in the material in the form of grooves. The bars can also be connected to each other with screws.
To ensure the stability of the structure, crossbars are attached to its lower part on both sides. At the next stage, you can start decorating. The simplest option would be fabric fastened to the staples of a construction stapler.
Briefly about the main thing
When creating partitions in private houses, the strength characteristics of the building’s load-bearing structures must be taken into account. Often homeowners choose stationary or mobile fencing to zone their living space. They can have a sliding design or be equipped with swing doors.
Bricks, plasterboard, wood, fabric, and plastic are often used to make partitions. They are used to create fences in the living room, dining room, children's room, and bedroom. Screen partitions are popular. With their help, you can organize a dressing room indoors. Another popular option is glass construction and the use of shelving as partitions.
Sequence of installation of a wooden-frame partition wall
Before building a partition in a wooden house, you should select the material for it. An excellent option would be wood, which will combine the characteristics and properties with the rest of the walls. To create a frame, square bars with a side of 50 mm are suitable. They are treated with antiseptics, hydrophobic agents and fire retardants.
Before you make a partition in the house, you should take into account that it should be quite strong. To do this, you can use a frame made of galvanized profile as the basis. The walls in a wooden house can be covered with different materials. It could be:
- plywood;
- GKL;
- Fiberboard;
- OSB;
- block house;
- wooden lining.
If you want to make new partitions in the house completely wooden, their frame can be sheathed with a wooden strip or unplaned board, and then plastered.
Attention! Sound insulation in a wooden house is arranged taking into account the purpose of the room. The barrier layer can be made from mineral wool with a density of up to 35 kg/m3. The layer thickness will be 50 mm. This is relevant for creating a partition between the dining room and kitchen.
But if the zoning of space is carried out in the bedroom area, which you want to separate from the living room, you will need to install enhanced noise protection with a layer thickness of up to 150 mm in the partition. It can be specialized basalt wool.
Frame making
When working in a wooden house on a partition that is supposed to be sheathed with plasterboard, the first step is to create a frame. You can put it after marking. Profiles are prepared taking into account the dimensions of the structure. You can start attaching them from the floor, moving to the ceiling. At this stage, sealing tape is laid in those places where the metal frame will connect to the surfaces. This will not only solve compensation problems, but also provide additional sound insulation.
If you are not familiar with the technology of work, you should inquire about the installation and design of partitions. Work at this stage is carried out using dowels, which are installed in meter increments. Each element must have three mechanical fasteners. When working in a wooden house, you will also need to install rack profiles that are positioned vertically. They are attached to the ceiling and floor.
If the wall has an opening, there should also be a profile in this place. Another one should be placed between the connecting elements. The distance between the profiles will be 0.6 m. In a wooden house, it is better to provide the partition with greater strength. If you want to build a solid wall, you should reduce the distance between the profiles to 0.4 m. But you should be prepared for the fact that this will cause additional labor and material costs.
When building a new wall in a wooden building, you can also strengthen the profiles with bars with a smaller cross-section of 40 mm. This is especially important in places where doorways are located. In the future, this will eliminate difficulties when installing door panels.
Attention! If the door is not provided with a partition, reinforcement can be omitted.
Infill and lining
It is not enough to install a partition and strengthen it. It is still necessary to fill the internal space, as well as sheathe the surface of the new wall. Since gating of walls is not allowed in a wooden house, communications can be laid inside the frame. For internal filling it is better to use mineral wool slabs. The sound-absorbing layer must be continuous, because cracks and holes will become a conductor of sound.
In a wooden house, audibility is usually very good, so it is important to correctly cut the slabs, the dimensions of which should be slightly larger than the distance between the frame elements. The material is placed tightly between the posts. As for the thickness of the slabs, it should not be greater than the width of the profile, otherwise it may cause swelling.
Attention! If you are planning to install a partition in a wooden house, but its sound-absorbing ability is extremely important to you, you should remember that a structure sheathed with flexible massive materials will have more outstanding characteristics. Therefore, gypsum plasterboard with a density of up to 1000 kg/m3 should be preferred to sheathing made from:
- OSB;
- MDF;
- Chipboard.
Moreover, the density of the latter materials in this case is 750 kg/m3.
The installed and filled partitions are sheathed with sheets of plasterboard using self-tapping screws, which are located over the entire area of the sheet. The distance between the fasteners should be about 20 cm. The joints of the slabs should be spaced apart. When installing fasteners, you should retreat 10 mm from the edge. The fasteners should be driven in at right angles. The heads should be slightly deepened by 1 mm.
