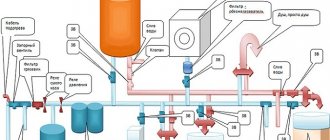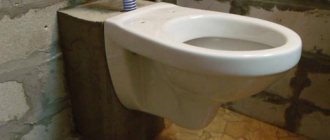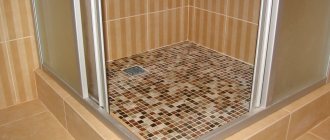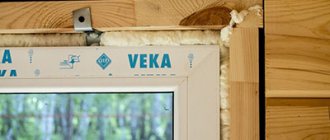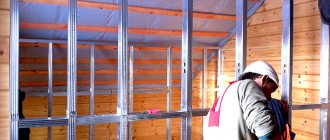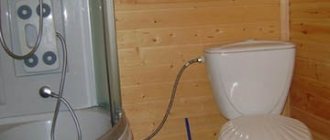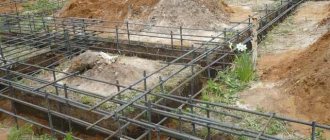The toilets that were installed in private houses during the Soviet era were rooms that did not have the usual amenities. In most cases they had cold water and sewerage. The latter was intended only for the discharge of liquid waste. There was no toilet as such on the list of amenities. There wasn't much else either.
The process of installing a toilet is a fairly simple task. However, neither the toilet room itself nor the communications laid in it were included in the house design. Therefore, creating a toilet in a private house becomes a difficult task. The main problem is finding a suitable place to place the toilet. Another difficulty is the correct supply of sewerage , ventilation and water to the bathroom. We will talk in more detail later about how to arrange a toilet in a private house.
Toilet space
The finished room is an ideal option for a future toilet. A small room similar to a storage room is perfect for its installation. It will be great if it is located as close as possible to the drain well. If there is free space only on the opposite side of the house, then these are already certain difficulties. But in this case, installing a toilet in a free room is also possible. By installing a toilet on the other side of the house, the cost of the work and its complexity increases. However, from a technical point of view, everything is quite solvable. As an option, you can consider arranging a combined bathroom , in which you can install:
- toilet;
- sink;
- washing machine.
Creating a toilet room is a difficult task if there is no suitable room. In this case, the owner will have to look for a free place where a bathroom can be placed. There is nothing to worry about if you managed to find a free corner in the kitchen. To locate the toilet next to the room in which food is prepared, the restroom is surrounded by a solid partition. To create an entrance, an opening is made in the adjacent wall . Lining can be used as the main building material. Others can also be used:
- chipboard;
- drywall.
Calculation of the angle of inclination
The peculiarity of internal sewerage is that both insufficient and excessive slope of pipes leads to their clogging. With a slight slope, solid particles settle to the bottom without being washed away by a weak stream of water.
With a large percentage of slope, clear liquid quickly leaves, and food particles remain and harden on the walls, which over time narrow the lumen of the pipe. The maximum permissible slope should not be more than 150 mm per meter of pipe.
Compliance with the standards for horizontal installation of pipes leads to a “self-cleaning” effect, in which solid particles are washed away by the flow of water into the riser, and they do not settle on the inner wall of the sewer.
The slope sizes indicated on the diagram can be increased by 25% without the risk of negative consequences, but making the slope less than these values is not recommended
The indicated slope values are calculated per one meter of pipe, so if a three-meter pipe with a diameter of 50 mm runs from the sink in a house, then the difference in its levels at the sewer riser and at the junction with the siphon should be at least 9 cm.
Read more about calculating the slope angle of sewer pipes in this material.
Sewerage in a private house
Based on this parameter, the method of transporting waste, there are two types of sewage systems:
- pressure;
- non-pressure.
In the first, used water and sewage move thanks to a fecal pump installed in the system. The second version of the system involves the use of automatic drainage , which occurs naturally into the sewer pipes. Both options can be arranged in a private household. Which one is preferable depends on the specific conditions.
Gravity sewer
The effective operation of such a system is possible only if the slope parameters are fully observed during its construction. It must be constant and uniform throughout the entire length of the pipe. In this case, the horizontal section can be quite long.
When installing a gravity sewer system, many owners make one mistake - they make the pipe slope too steep. By doing this, many believe that the steeper it is, the better the waste flow will be. However, everything turns out the other way around. If the sources move too quickly, the pipe does not fill with water, which is why there is poor washing of the inner walls.
If the slope is less than permissible, then in this case the flow moves at a low speed , which also negatively affects the operation of the sewerage system. When installing a gravity sewer, it is necessary to ensure a balance so that the sewer can self-clean. If there is no balance, this can lead to a situation where plaque will form on the inner surface of the pipe when using sewage. And it will lead to a situation where blockages begin to form in the pipes.
Pressure sewer
, creating a gravity sewer is quite a big problem . For example, in order to maintain the required slope, it is necessary to lay the pipe below the floor level, or it becomes necessary to raise the upper end to a sufficiently high height. In the first case, large-scale destruction will have to be carried out, and in the second, the construction of a pedestal will be required at a fairly high altitude. In addition, great difficulties arise when pipes of this diameter are laid through walls and partitions installed in the house.
To avoid such problems, install a pressure sewer for the toilet. The main element in it is the fecal pump. The use of this equipment ensures drainage from the bottom up. Thanks to it, pipes of a smaller cross-section can be used to create a sewer system. The main advantages of fecal pumps for domestic use are as follows:
- have compact dimensions;
- differ in aesthetic appearance;
- is able to pump wastewater several meters vertically, and horizontally several tens of meters.
In addition, when arranging a toilet in a private house, you can purchase a toilet model that already has a built-in pump.
Gravity sewer system
In the case when the slope is less than permissible, the speed of the flow slows down and this point is a big drawback (read: “What is the optimal slope of a sewer pipe”). It is necessary to ensure such a ratio between the filling of the pipe and the speed of sewage movement so that self-cleaning occurs during its operation. Otherwise, a coating will appear on the inner surface of the pipeline, preventing drainage and contributing to the formation of blockages.
The optimal slope of sewer pipes is prescribed in SNiP. For pipes with a diameter of 40-50 millimeters - this is 3%, with a diameter of 80-110 millimeters - 2%.
Do-it-yourself sewerage installation in a house
When installing a sewerage system in a private house, one of the important points is the choice of material. An excellent solution would be to use polypropylene pipes. These tubular products have certain advantages:
- ease;
- strength;
- ability to withstand temperatures up to 95 degrees.
The latter quality of these pipes is especially important if a washing machine is connected or someone uses the system to drain boiling water.
There are no problems with assembling PVC sewers, since this work is similar to assembling a construction set. Its installation begins from the bottom point; a new element of the PVC sewer system is inserted into the socket of the previous one. Before connecting the elements to each other, sealing material should be applied to the end of the pipe. This procedure is performed not only to eliminate the occurrence of leaks. The use of sealant helps facilitate the process of connecting elements in the sewer.
With a small diameter of pipes when installing a pressure sewer system, joining the elements together requires considerable effort. The use of lubricant makes this work easy. When installing pressure sewer systems, you should avoid using right-angle bends. To make a 90 degree turn, it is best to use two 45 degree bends. Their use even when using the sewer system will reduce the flow inhibition. Cutting PVC pipes into pieces of the required length is quite simple. To do this, you only need a hacksaw for metal. This is another advantage of the polypropylene system.
In order to ensure reliable fastening of structures, it is necessary to use clamps with studs or clips. Inspections must be installed at the bottom of the risers, and also placed before each turn and do not forget to arrange inspections at the exit from the sewer of a private household. If this is necessary, then you can join a plastic pipe with a cast iron pipe. To seal the connections between them, use a special rubber cuff.
If there is a basement , and the aesthetics of its appearance comes first for you, then you can lay a horizontal section under the ceiling. This solution has many advantages:
- there is no need to go around corners, which will save materials and time;
- pipes laid in this way will not take up space in the lower part of the room.
To connect pressure sewer elements, a welding method or flanges are used. To install such a system, pipes with a diameter of 20-40 mm are used. Which one to choose depends largely on the characteristics of the pump. Laying can be done not only from the outside, but also into walls, and pipes can also be laid under the floor.
Common mistakes
When figuring out how to properly install a sewer system in a private home, you should consult with the manufacturer of the chosen model of septic tank (sewage treatment plant) and/or people who have already performed similar work in neighboring areas - this will help avoid some of the typical mistakes:
- insufficient volume of septic tank or well;
- incorrectly selected angle of inclination of the drain pipe;
- lack of consideration of storm sewerage in the overall calculation of the wastewater system;
- refusal to insulate and waterproof the underground part of the structure;
- too infrequent pumping of solid components and sludge, as a result of which the performance of the system is disrupted.
The main mistake of builders is considered to be an exaggerated idea of their own experience and knowledge, refusal of preliminary design and calculation of the wastewater system, and performing work “by eye.”
One of the most successful options for creating an independent system is concluding an agreement for the installation of a treatment plant and its maintenance with a reputable company.
If you still plan to install an autonomous sewer system for a private home with your own hands, we recommend that you familiarize yourself with the approximate prices for the work to be performed by professionals and decide whether the savings are worth the large investment of time and nerves. Most manufacturers offer simplified calculators for selecting a specific model, recommend suitable devices and offer an approximate price for its purchase and installation.
Do-it-yourself installation of external sewerage
It is necessary to lay the external sewerage network in the trench. As for its depth, it is best to consult with specialists on this issue, since the choice of deepening the trench largely depends on the climatic conditions of a particular region. If you use thermal insulation, the depth of the trench can be made small.
For external sewerage pipes are used from a variety of materials:
- cement;
- asbestos;
- ceramics;
- PVC.
The most popular currently are products made from the latest material. If an external non-pressure sewer is installed, then a prerequisite is to create a slope of 2% in the direction of the drain. It is necessary to pour a cushion of sand 20 cm thick into the trench, then level it well.
Types of systems
All systems can be divided into 2 types:
- Pressure system.
- Non-pressure.
Gravity sewerage
Gravity drainage is used everywhere, the main thing is to maintain the required angle so that the wastewater reaches its destination. The use of this type is the most common and is used for all types of drainage.
Pressure sewerage involves the use of a pump. Sometimes the geographical location of the house does not allow the use of the simplest non-pressure sewer system. This is possible when the house is located below the main ground level, or it means using the basement of the house where the bathroom is planned to be located.
Pressure sewer
The pressure one does not need to maintain the angle of inclination of the pipes, has a lower likelihood of clogging, and also makes it possible to use a system of smaller diameter.
With all these positive aspects, there is a need to purchase a fairly expensive pump that will be able to serve a fairly large area.
A septic tank or central sewer is used as a waste storage facility for such a system. The well is simply not able to cope with the volume of water that will flow.
Another noticeable disadvantage is the energy consumption to ensure the operation of the pumping station. For ordinary water, a low-power pump is enough, which practically does not experience high loads. Due to the fact that the system contains such a unit as a toilet or kitchen sink, a sufficiently large pumping station is required.
Its operating principle is based on the initial collection of wastewater in a reservoir at the pump. After the tank is filled, all liquid is pumped into a septic tank or central sewer system.
But there is also a risk of damage to the pump from solid objects present in the wastewater. All human waste products must be recycled to eliminate the possibility of breakdown. To do this, a grinder is installed at the pumping station, which easily copes with the task.
Thus, when using this method, there is a need to install a fairly large and expensive station, which will require a lot of space for installation.
Installing a toilet for a toilet
In most private homes, the floors are made of wood. Therefore, the work of installing a toilet bowl for a toilet begins with preparation: it is strengthened, leveled, and then linoleum is laid. If the pipe neck is located above the toilet outlet, then in this case you will have to think about raising it.
To create a podium, you can use a wide board and several pieces of timber as the main materials. When a podium is created on a concrete floor , the main materials for the work are brick and cement. When using wood, you need to cover it with drying oil and paint it. In this case, the structure will serve for a long time.
In most cases, when creating a sewerage system in a private house, its connection can be made directly: a regular cuff with an o-ring is inserted into the pipe, and the toilet outlet is installed into it. If this is not possible, then you should use a corrugated cuff or use a plastic eccentric. It is easier to connect to a local pump, since its inlet is located at a standard height. Everything necessary for docking is already available.
When the toilet is installed in its intended place, it is necessary to check the reliability of its connection to the sewer. After this, you should mark the holes . Next you need to remove it, and then drill the floor. The mounting kit usually comes with the plumbing product. It includes self-tapping screws, and in addition plastic dowels, washers with decorative caps.
Next, you need to install the toilet in place, using a level, and check the evenness of the entire location. If this is necessary, then it is worth leveling the product by placing some solid object under the base. When the work is completed, it is necessary to seal the resulting gap with cement. In the event that the installation is carried out on a podium, then the alignment is carried out already at the stage of creating the structure.
Then you can secure the toilet using self-tapping screws. During this work, you must remember to place soft washers under the caps. Be sure to syringe the connection between the pipe and the cuff using silicone sealant. The same must be done with the base of the toilet to prevent water from flowing under it. Now all that remains is to connect the water to the drain tank. To do this, use a coaxial hose , in front of which a tap is usually installed.
Internal work rules
Required aspects:
- In the gravity version, the pipeline has an angle of inclination. For pipes with a cross section of 5-8 cm this value is 2 cm per 1 m, for a cross section of 8-10 cm the slope is up to 3 cm per 1 m.
- Kitchen drain pipes must have grease traps.
- The connection between the toilet and the riser is made with a pipe with a cross-section of 10 cm.
- In a multi-storey private house, the cross-section of the riser is 10-11 cm. The riser must have hatches for cleaning.
- It is desirable to have one riser with branches of the internal sewerage approaching to it.
- The location of the pipeline outlet depends on the location of the collection well, whose installation is desirable in the lowest place of the land plot. The outlet in the wall should be close to the well.
- The installation of internal sewerage is carried out using a hidden or open method. Hidden uses grooves for laying drainage elements. In this case, it is recommended to lay internal water supply elements on top and sewer elements below in a single groove. This will reduce the time and volume of installation work, as well as the amount of building materials. Open - simple, but not aesthetically pleasing due to the installation of the main line directly on the wall panel or flooring.
- Connecting the toilet to the riser separately from the rest of the plumbing.
- Other plumbing is connected above the toilet connection. With sufficient performance, it is possible to install several devices on one supply pipe.
- The cross-section of the supply pipe is not less than the largest cross-section of the supply pipe from the equipment.
- The cross-section of the outlet from the toilet is 10 cm, and the riser is not allowed to be thinner.
- Installing the toilet at a distance of up to 1 m from the riser, and other equipment up to 3 m.
- If there is a supply pipe with a length of 3 m, its diameter is from 7 cm. A supply pipe with a length of 5 m is made from a 10 cm pipe.
- If it is impossible to increase the cross-section of the supply elements, the end of this product should be brought out to the roofing and equipped with a vacuum valve or looped onto a riser above the rest.
- The distance from the pipe to the wall panel is 2 cm.
- The same diameter of the riser along its entire length.
- Calculation of the diameter of the riser based on the volume of drainage drainage.
- Strictly vertical arrangement of risers. The permissible SNiP deviation is 2 mm per 2 m from the vertical.
- Ventilation for each riser ends, vented to the roof or attic.
The location of the pipeline outlet depends on the location of the collection well, whose installation is desirable in the lowest place of the land plot
Project
It indicates the material from which the building will be constructed. One-story and two-story houses made of timber are very popular today. The advantages of natural wood are undeniable. In addition, it is very convenient for constructing buildings with your own hands: it can be easily processed and does not require special lifting equipment during construction.
Project of a bathroom in a house made of timber
Thanks to wood, both the internal and external decoration of the building is very comfortable. This is an excellent soundproofing material and retains heat very well.
Cesspool - a simple method of waste disposal ↑
The simplest, and therefore most common way to equip a bathroom on your own is to use a cesspool. Naturally, the most convenient way to remove sewage is considered to be a full-fledged sewer system, but not everyone has the opportunity to do this. The pit, on the contrary, is very affordable and within the capabilities of every owner.
Free-standing toilet for a summer residence
First of all, you need to decide on the location of the future bathroom where it will be located. On the street or directly at home. It will be necessary to equip the pit in both cases. More often, the dacha is equipped with a backlash-closet-shaped bathroom. Its design is similar to the toilet of the last century, only the appearance is more aesthetic.
Brick container
When choosing a location, it is necessary to evaluate not only personal preferences. First, calculate the distance between the drainage area and the source of drinking water. To prevent toilet waste from contaminating clean water, it is necessary to locate it as far as possible from the well or borehole. The minimum distance is 20 meters.
Provide quality drains. They should not pollute the land with housing, so everything that ends up in the cesspool must pass through the sewer drains without spreading underground.
Optimal location of the pit on the site
You should definitely pay attention to the direction of the wind; it is better to build a waste collection facility so that the wind carries all unpleasant odors away from the house. The easiest way is to make a powder closet. Instead of a sewer pit, there is a container there, which is emptied as needed. It is more suitable for a dacha where residents rarely visit.
Instead of a pit, you can use a septic tank, but it is more expensive
Making a cesspool ↑
If you constantly use a full-fledged toilet, equip a high-quality, reliable container for collecting waste. It can be arranged using large rings of reinforced concrete; this is the best way, as they retain wastewater.
If you do not have the opportunity to purchase these materials, then you can equip the pit using another method. To do this, follow the sequence of actions:
- Having determined the location, dig a hole 1.5-3 meters deep.
- The bottom must be made at a slope so that heavy particles of debris settle there.
- Provide high-quality waterproofing of the entire surface.
- Bottom. cover the walls with bricks, blocks or fill them with concrete.
- Treat the surface with a primer to reduce hygroscopicity.
- Finish with waterproof plaster.
- Install the double cover. Its inner part must be made of wood, and the outer part of galvanized metal sheet.
- Fill the space between these two covers with insulation (mineral or glass wool, peat, sawdust).
- Lay the pipeline at such a slope that wastewater can flow into the container.
Installation of reinforced concrete ring
What do designers offer?
There are no restrictions on arranging a bathroom in a wooden house. But ethno-styles look more organic:
- Provence He is characterized by the use of pastel colors and ceramic elements. Floral patterns on tiles would be appropriate;
- rustic. The difference is the imitation of the raw surface of natural materials in combination with floral prints;
- rustic. Involves the use of wood in all variations. For rooms with high humidity, either specially treated wooden lining or materials that only imitate natural wood are used.
But modern styles will also be appropriate if they do not stand out from the general concept of the whole house.
Thanks to the exquisite simplicity and texture of the material, harmony in proportions, environmental friendliness and aesthetics, it is these factors that wooden houses have gained high popularity in private housing construction. This trend, which is relevant today, will only develop after a certain period, since a house made from natural raw materials has high performance properties and is relatively inexpensive when compared with brick buildings. Many, realizing the advantages of a log house, are prejudiced by the fact that such a building can be equipped with all the engineering and communication networks present in brick or block houses and apartments.
The concept of incompatibility of a log house with the plumbing installation in it and all the amenities is often associated with a misunderstanding that such a structure is a full-fledged residential structure. You can live in such a building with all the technical amenities, as in an apartment, but you should worry about this yourself, as well as about their functioning and cleaning, without shifting these problems to utility organizations. Note that this is even for the better, because it will be more reliable.
In our article we will talk about the construction and arrangement of a plumbing room in a wooden house, we will discuss the specifics of the organization and important nuances that we may encounter during the work.
Concreting the toilet floor
First of all, wooden floors (if any) are dismantled. Then a depression of 40-50 cm is created, followed by careful leveling and compaction. After this, a 30 cm layer of sand is poured, compacted and watered. Cover everything on top with fine crushed stone (fraction up to 10 mm), level it and compact it again.
The next stage involves leading the sewer pipe out through the foundation. This will require the use of diamond drilling equipment to prevent cracking or partial destruction of the building’s load-bearing structures.
Diamond drilling of holes for drainage Source specteh-smol.speczakaz.info
See also: Catalog of companies that specialize in the design and installation of sewerage and water supply
The hole inside the building should be 15-20 cm above the floor, and the outlet of the pipe to the outside should be located below the calculated level of soil freezing.
Then the recess is waterproofed, reinforcement mesh is laid and concrete is poured.
Before the solution hardens, future toilet fasteners (threaded steel rods) are inserted into it.
After this, you can install electric heated floors, which will add comfort to the room.
Where is the best place to build the building?
When wondering how to make a toilet on the street, you first need to figure out where to install it. This is a real problem for inexperienced people who are not familiar with the basic rules. They believe that hiding the building from prying eyes is enough to ensure convenience, but this is not the case.
- The minimum distance to the water source is 30-35 m;
- The minimum distance to the neighboring area is 2 m;
- The minimum distance to the house is 15-20 m.
The combination of all these parameters allows you to make the necessary calculations directly on the plan. Ventilation must still be installed in accordance with all rules, but finding space in the yard remains the most important task. If this is not done, you will not be able to escape from unpleasant odors. Yes, you always want it to be as close to home as possible, but you can’t make such a mistake.
Communication between water supply and tank
At the last stage of installing a plumbing fixture, it is necessary to connect the tank to the water supply system using a conventional flexible hose with reinforcing braid. During this connection, it is recommended to use rubber gaskets or sealant without plumbing. To prevent cracks in the housing mount or the plastic fitting of the filling valve, the fitting must be tightened with the utmost care. The last step is to check the entire system for leakage and, if necessary, make final adjustments to the tank fittings.
System design
Designing internal sewerage in the cottage itself is also quite simple. Difficulties can arise only if the house is built on several floors and with a lot of plumbing. For ordinary low-rise housing of 100–150 square meters, everything can be designed independently. It is no more difficult than choosing an uninterruptible power supply for a gas boiler or an emergency gas generator. You just need to comply with the relevant building codes.
Tilt angle rules
All horizontal sections of sewerage in a private house should be made at a slope of three (for pipes D = 50 mm) and two degrees (for D = 110 mm) in the direction of movement of the drains. It is no longer possible to tilt the pipelines, as water will flow through them too quickly, leaving feces and solid waste inside. And with a lower slope, sewage, on the contrary, will stagnate in the outlets, not reaching the central riser.
Internal piping
The internal sewage system consists of:
- horizontal outlet (pipes to the septic tank);
- vertical riser with a ventilation hole at the top;
- horizontal bends to each plumbing fixture.
Installation of sewer pipes in the house
Riser installation
The branches are connected to the vertical pipe using tees, and it is turned to the outlet using an elbow with a smooth bend. In general, the installation of sewerage in a private house begins with the installation of a riser, assembled from the bottom up and strictly vertically. It is attached to the wall with clamps with a distance between fasteners of a maximum of 2 meters. To pass it through the interfloor ceilings, metal sleeves a couple of centimeters wider than the pipeline itself are used.
General layout
You can build a house with a kitchen, bathroom and toilet, a house with an attic or a cottage project with a veranda yourself, without inviting outside experts. The main thing would be desire, creative enthusiasm. Where to begin? The first thing you need to imagine is what the layout will be like, which would take into account all the wishes of future residents.
You don't have to be an architect to design it. Initially, you should firmly decide: the house will be one-story or two floors, what will be the size of the living area, how many rooms, how they will be located.
Several bathroom layouts in the house
If all the premises necessary for a comfortable family stay are located on the same level, then two floors are not necessary; one floor is sufficient. It will cost less, and a home without stairs is more convenient than a home with stairs, especially when there are elderly people in the family.
The number of floors and the size of the building primarily depend on the financial capabilities of the developer. It is recommended to plan two entrances to the house, one from the facade, and the second from the back - for household needs.
Budgeting references
When starting work, you need to draw up an estimate that takes into account all costs. Doing basic operations yourself allows you to significantly optimize your budget, but you will still have to buy materials. A table containing estimated prices will help you at this stage.
Using the information provided in it, you can predict at least the order of the amount you will need.
| Material | Unit/capacity | Estimated cost, rubles |
| Sewer pipe for external works 110 mm | 1 linear m | 125 — 200 |
| Sewer pipe for interior work 50 mm | 1 linear m | 75 — 150 |
| Metal-plastic water pipe 16 mm | 1 linear m | 70 — 120 |
| Storage container for septic tank | 1 m3 | 18000 |
| Septic tank TANK-1 | 1.2 m3 | 19500 — 22000 |
| Waterproofing impregnation for wood | 10 l | 800 — 1500 |
| Penetrating primer with antiseptic | 5 l | 250 — 500 |
| Waterproofing mastic | 5 kg | 1200 — 1700 |
| Tile adhesive CM 9 | 25 kg | 220 — 400 |
| Grout for tiles | 5 kg | 600 – 1200 |
| Budget tiles | m2 | 45 — 90 |
| Mid-level tiles | m2 | 250 -500 |
| PVC lining for wall cladding | m2 | 150 -250 |
| Wooden beam for frame | Panel 6 m | 80 — 200 |
| Galvanized steel profile | Panel 3 m | 150 — 350 |
| Sink Rosa Standard | PC. | 850 — 950 |
| Compact toilet Santek | PC. | 3100 — 3500 |
| Dry toilet Thetford Porta Potti Qube 145 | PC. | 4000 — 4500 |
| Biolan dry toilet (separation) | PC. | 26500 and above. |
Naturally, only some expense items are taken into account here. To complete the project, you will need a lot more materials, including various solutions, sealants, fasteners, fittings, plumbing fittings, etc.
