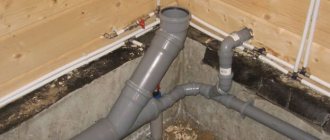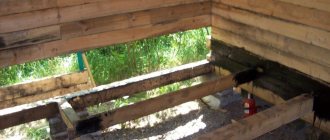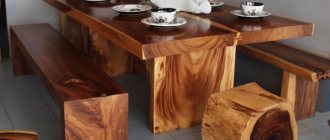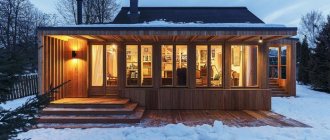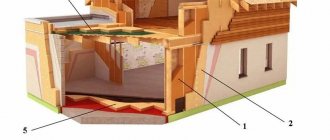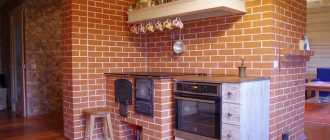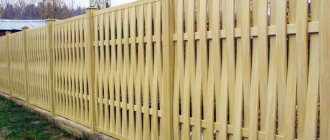It is unlikely that anyone will argue with the fact that a toilet in a country house is much more convenient than one located on the street.
But is it possible to organize it in the absence of a centralized sewerage system?
It turns out yes, and not only sewerage, but also water supply is not necessary. This article talks about ways to solve this problem.
Content:
- Supplying water to a toilet in a wooden house
- Requirements for sewerage points
- cesspool
- Septic tank
- Toilet in a country house
- Option with dry toilet
- Basic nuances of connecting to the sewer system
- Ventilation in the toilet
- Video on the topic of toilet in a wooden house
The sanitary unit can easily be considered the most difficult stage in the construction of a country house.
In fact, no room in the house requires so much effort. When building a toilet in a wooden house, it is necessary to take into account many factors, and each of them is important in its own way. The location where the sanitary room will be located must be determined at the design stage of the house. When constructing it, it is necessary to strictly observe the order of work; they are performed in the following order.
- They determine its position in the house, its dimensions and determine the design of the toilet in a wooden house.
- Sewerage is being installed.
- Arrange ventilation.
- Connect the water.
- Construct waterproofing.
- Perform installation of plumbing equipment.
- Finishing work is carried out.
Varieties
So, we want to install a toilet in a country house. This can be done in one of two ways:
Traditional options
The idea is simple: install a toilet in the house and run a pipe from it to a cesspool located 5 m from the house. In order for waste to fall into the pit, it must be washed off with water. Hence the conclusions:
- This option is suitable for houses equipped with running water.
- Due to the large volume of wastewater, instead of a cesspool, which will fill quickly, it is better to use a septic tank.
Traditional country toilet
In the latter case, most of the water can be filtered and made suitable for discharge into the ground.
Innovative solutions
If there is no running water in the house or it is rarely visited, you can install one of the types of dry closet. What is common to such designs is that waste accumulates in a sealed container located directly under the toilet, where it is processed in a certain way.
Modern electric dry closet
As the container is filled, it is emptied, and the waste as a result of processing usually does not have a pronounced unpleasant odor.
Depending on the method of processing feces, dry toilets are divided into the following types:
Composting
There are two subspecies:
- Powder closets. Each time after visiting the toilet, the waste is sprinkled (“powdered”) with a portion of peat, ash or sawdust. This powder, firstly, blocks the spread of an unpleasant odor, and secondly, it prevents the supply of oxygen to feces. In an oxygen-free environment, specific biochemical processes occur, upon completion of which waste is converted into compost, suitable for use as fertilizer.
- Drying dry toilets. A compressor forces air through the waste collection chamber (thrown out through an exhaust pipe connected to it), as a result of which its contents are completely dry. This also causes feces to turn into fertilizer.
The simplest peat dry toilet made from a plywood box and a plastic bucket
Separation
Processing consists of separating solid and liquid fractions, after which the liquid is filtered. Once the storage container is full, the solids are removed for composting.
Thermal
The waste is burned with a powerful electric heater (from 5 kW) to ash. The water evaporates and is removed through the exhaust pipe.
Cryogenic
The opposite solution: the waste is frozen, which leads to the death of microbes and neutralizes the odor.
Many people associate the country toilet with discomfort. However, making a comfortable option is quite simple. Wooden toilet for a summer residence - consider the types of designs and their advantages.
You can see a comparison of different types of country dry toilets here.
Which dry toilet to choose for your dacha and where to buy it? Read the answers to these questions here.
Toilet arrangement
Everything is clear with a dry toilet - you just need to purchase and install it. With a classic type toilet you will have to tinker. The creation process is divided into two stages:
- Selecting a waste collection site.
- Bathroom equipment.
Monolithic concrete cesspool
Wastewater collection point
The simplest option is to build a cesspool. You can go this route if the dacha is visited relatively rarely, otherwise you will have to call a sewer truck too often to remove accumulated waste.
Just digging a hole is not enough - you need to form a sealed container in it to prevent contamination of the soil by runoff.
Here's how the construction works:
- On an area of 2 - 3 sq. m, a pit is dug 2.5 m deep. Please note that it must be located in a lowland, at least 5 m from the house and at least 25 m from the well or well.
- The bottom is covered with 3 layers of plastic film.
- A layer of compacted clay 20 cm thick is laid on top of the film.
- The clay is poured with concrete 10 cm thick.
- The walls can be covered with boards, but such covering will only last for 10 years. A more durable option is to line the pit with ceramic bricks (silicate bricks cannot be used!), which will last for about 20 - 25 years.
- The pit is covered with a concrete slab with a hatch or thick boards on which the cut fertile soil can be laid.
A more labor-intensive, but also more practical solution is to build a septic tank. This is a structure of 2 or 3 chambers, the last of which is a drainage well (instead of a concrete bottom there is a gravel filter), and the rest are sealed. Overflow pipes are installed between the chambers at a certain height.
An example of a plastic septic tank
The idea is as follows: each of the sealed chambers plays the role of a sump: heavy fractions settle down, light fractions float up, and relatively clean water flows through the overflow pipe (it starts with an elbow turned downward) into the next container.
If it is also sealed, the 2nd stage of settling occurs, after which even more clarified water, again through an overflow pipe, enters the 3rd chamber, from which it drains into the ground through a gravel filter. Thus, only the waste itself remains in the sedimentation tanks, which is why they have to be pumped out much less frequently than a cesspool.
The walls of the chambers and the partitions between them can be lined with ceramic bricks; the chambers can also be assembled from concrete rings. If funds allow, you can purchase a modern plastic septic tank, which, at the customer’s request, can be equipped with a disinfection system and other options.
Bathroom equipment
For a bathroom in a house, you need to either allocate an area near the outer wall from the side of the cesspool, or build an extension of the toilet and shower to the country house.
If there is only a toilet here, the area of the room should be at least 1.5 square meters. m. If there is also a washbasin, that is, a combined bathroom, then the allocated area should be at least 3.8 square meters. m.
Toilet in the form of an extension
If you are not yet ready to shell out money for an extension, the room inside the house should be fenced off with partitions. The most affordable option is plasterboard partitions: a frame is built from metal profiles, which is sheathed on both sides with plasterboard sheets. You can put mineral wool into the frame, protecting it with a vapor barrier - due to its soft structure, it retains sound well.
If the owner is ready to spend money on a more solid option, the partition should be made of brick.
Laying brick partitions
The finishing used inside the bathroom must be moisture-resistant and have a smooth surface so that it can be washed. If you are not satisfied with ceramic tiles due to their high cost, you can use a very affordable alternative - plastic panels. They can be fixed directly to the frame; no drywall is needed.
The toilet is installed so that the sewer bed between it and the lowering into the underground has a length of no more than 1 m.
The bottom of the vertical section (dip) should reach the soil freezing depth characteristic of the given region.
Next, a pipe is laid from this point to the cesspool.
If the foundation under the house is strip, it is necessary to drill an opening through which the pipe will come out.
Of course, it is better to provide a toilet at the stage of building a house - then the opening can be easily made during the pouring of the foundation, having first placed a piece of pipe in the formwork.
While a country house is being built, the summer resident needs somewhere to spend the night. Two-room dacha cabins with a toilet and shower are an option for a comfortable stay on a personal plot.
You can familiarize yourself with the principle of operation of a biotoilet for a summer residence by reading this material.
The outer part of the pipe is laid in a trench with a slope of 3 cm/m.
A sand cushion is placed under the pipe, and on top it is first covered with a small layer of expanded clay and only then with soil.
Supplying water to a toilet in a wooden house
The pipes through which water will be supplied to the sanitary unit must be assembled perfectly, this is necessary to avoid leaks. If the house is not intended for permanent residence, then it is necessary to protect the pipeline from freezing. To do this, you can install a floor using a vapor barrier film and expanded clay, and cover the pipes with thermal insulation. By the way, at the very bottom of the pipeline it is necessary to install a tap through which the water can be drained.
The need for invention is cunning
At the dacha, in addition to the indoor toilet, you also definitely need an outdoor toilet, so as not to drag dust and dirt into the room if it suddenly gets “stirring” while digging, weeding or watering. Should we also look for a place for it? No, excuse me.
Having organized a collective brainstorm, we found a simple but very successful solution, and then, together, we implemented it with our own hands. I'll describe it in order.
- We bought three meter-long concrete rings;
- They dug a hole a little over three meters deep and with a diameter slightly larger than the diameter of the rings;
- Coarse gravel with a layer thickness of 15-20 cm was poured into the bottom of the pit and rings were installed without sealing the joints between them. Moreover, they made holes in the bottom one;
That's how it was
- The space between the walls of the well and the soil was also covered with gravel;
- A plastic container was lowered into the well, making only one small hole in the upper part of the wall;
- The sewer pipe was removed from the house so that the drain from it was located above a plastic container filled to the opening with water with a biological product containing live bacteria dissolved in it;
- The well was covered with a concrete lid with two holes - large and small. And on it they installed an outdoor toilet with a country toilet exactly above the large hole. A small pipe with a lid was inserted into the small one to check the liquid level in the well.
Schematically it looks like this
How it works? It’s very simple: all human waste from the house and street toilet goes straight into a container with an active liquid, which decomposes and disinfects it.
So that the concentration of the solution remains working, and the not yet “digested” feces do not overflow, a hole is made through which only liquid can pour out. The distance from it to the top edge allows you to flush the toilet several times in a row or take a shower.
The processed liquid pouring out from the internal container without solid inclusions enters the well and seeps into the lower layers of the soil through the bottom. Only in the spring, during a flood, does the water rise a maximum of half a meter (checked with a long rod through an inspection pipe), but quickly finds a way out through holes in the walls.
Of course, the concentration of active substances in the plastic barrel must be maintained at a level , otherwise the system will not work as it should. This is also done very simply: a small amount of the biological product is periodically poured into the toilet and flushed. A one and a half liter bottle is enough for 1-3 months: in summer, if you live permanently, you spend more, in winter less.
Over the past two years there have been no problems using the system. But if you suddenly need to pump out liquid from a plastic container, this can be done through a wide and straight hole in the country toilet.
Photo of a country toilet in a street toilet
After all the work was completed, a nice “corner of thoughtfulness” appeared on the site, planted on three sides with flowers. And, what’s nice, there is no unpleasant odor in it even in the heat - Bioclever works just fine. And even more so in the house.
And you don’t have to worry about soil contamination, or think about when it’s time to empty the tank or pump out the well. In any case, it hasn't happened so far.
Requirements for sewerage points
A toilet in a wooden house with sewerage means that the site is equipped with a sewerage system that will allow the collection and disposal of wastewater. There are certain requirements for the placement of a waste collection area. In accordance with building regulations, the nearest source of drinking water must be at least 20 meters away. The waste collection area should be located at a distance of 10 - 12 meters from residential premises. There must be a distance of at least a meter from him to the fence. The nearest road is at least 5 meters away.
By the way, when arranging this place, it is advisable to provide for the possibility of access by a sewage disposal truck.
Waterproofing
Maximum attention is paid to waterproofing a wooden house. This is more than important; water seeping through the cracks in the finishing will cause the wall to lose strength, resulting in destruction of the wood and expensive repairs.
Rolled waterproofing will help you quickly and efficiently create protection from moisture. This can be classic roofing felt or modern fiberglass-based products. Roofing felt can only be used as a last resort; it is essentially paper, which is not conducive to the durability of the coating.
The first step is to protect the floor. The sheets are laid on a backing made of waterproof wood board or on a concrete base. Each subsequent sheet should be overlapped and the surface should be heated.
When installing bathrooms in houses made of timber, it is enough to soak the walls with an antiseptic. If subsequent cladding is planned, they are also covered with rolled material. The principle applies here: there is no such thing as excessive waterproofing.
cesspool
Before making a toilet in a wooden house, you need to build a cesspool.
The creation of a sewer system implies that a cesspool must be equipped on the land plot.
There are several options for its arrangement, the first is a simple, fairly deep hole, the second option involves installing a sealed container or, for example, concrete rings.
It should be noted that constructing a pit without a bottom and filtering wastewater into the ground is prohibited, especially if the daily volume of wastewater exceeds 1 cubic meter. That is, untreated wastewater will end up in the ground, and even in groundwater. In this case, a real danger could be created for the people living on this land. If the volume of wastewater is less than the specified volume, then the wastewater will be purified naturally.
To determine the size of the cesspool, you need to carry out a simple calculation. One person consumes 150 liters of water per day. That is, an ordinary family can consume 12 cubic meters of water per month. That is, for its construction it is necessary to dig a hole of this size. Meanwhile, if part of the water goes into the ground, then you can form a pit half as large, that is, 6 cubic meters.
Once the location in which the cesspool will be formed has been selected and its volume has been determined, you can begin to dig a pit. To quickly build this pit, it makes sense to invite a third-party organization that provides services of this kind. Of course, you can dig it up yourself, but how much time and effort will it take?
The top, fruit-bearing layer of soil can be transferred to another area. By the way, it will be necessary to make a reserve of land for arranging thermal insulation. The bottom of the pit is made of concrete and the floors are constructed. It is advisable to reinforce concrete. The walls of the pit can be lined with bricks; by the way, broken stone is perfect there.
Another option for installing a cesspool is to install a sealed container; wastewater will flow into it through sewer pipes. The waste will be stored in it until it is pumped out by a sewage disposal truck. The distinctive features of a sealed pit include the absence of soil contamination and ease of installation.
How to lay pipes
Sewerage laying
Due to the impressive diameter of sewer pipes and the need to maintain a constant slope, sewer installation takes up a very large space.
Therefore, it is recommended to design and lay it at the stage of constructing the foundation of the dwelling.
In order to lay an underground pipe, you need:
- Dig a trench from the housing to the tank (depth - 700 mm). If the pipe is buried deeply, the risk that its contents will freeze in winter will be significantly reduced. The slope for the bottom of the trench is 25-30 mm/1 meter.
- Place sand bedding under the pipes. Recommended thickness is 1-1.5 cm.
- Lay pipes. If you need to make a turn or lay a pipeline longer than 15 meters, it will be necessary to equip at least one inspection well. This structure is very useful when cleaning sewers. If there is free access to the problem area, the blockage is easier to remove.
- Seal all joints.
- Insulate the pipes (use fiberglass or mineral wool), fill in the soil, and compact it.
- Pass the pipe outlet into the hole.
- At the entrance to the home, insert the pipe into the hole in the base. Connect to the riser from the inside.
Important! When laying pipes, you can only use those products that are intended for outdoor use.
Septic tank in a wooden house
A settling tank that is part of the local sewer system and is used to treat domestic wastewater is called a septic tank. This device is widely used for collecting and purifying water during suburban construction in the absence of a unified centralized sewerage system. The operation of this equipment is based on the principle of water sedimentation, sometimes it is combined with biological treatment methods.
How to choose a septic tank for your dacha: practical recommendations
The choice of a septic tank should be approached more than responsibly. Be sure to read the selection rules, as they will provide you with reliable and durable results.
Without following some rules, you won’t be able to create a quality closet.
- First of all, conduct a special examination or find out from the neighbors on the site what the depth of groundwater is. It is this factor that will determine whether it will be possible to install filtration fields or whether it will be necessary to buy a closed depth filter.
- Calculate the approximate daily amount of waste that goes into the tank. Based on these calculations, select a volume that will allow you not to clean the container every week.
- Be sure to take into account the season of your residence at the dacha, since many structures do not tolerate frost.
Helpful advice! If you do not live in a country house in winter, then choose frost-resistant options, otherwise the bacteria inside the container will die and will no longer be able to serve the toilet.
In order to avoid freezing of the septic tank in winter, it can be insulated with special material.
Thus, the choice of a septic tank for a dacha is a crucial moment on which all further operation of the closet will depend.
A properly selected septic tank will save you from problems in the future.
Related article:
The best dry closets for the home. Prices and reviews. Read an overview of popular models, characteristics, prices and reviews in a special publication on our portal.
Toilet in a country house
Many people think about how to make a toilet in the country; most summer residents still have lonely houses in their gardens. Some are trying to arrange a toilet modeled after a city one. That is, a toilet is installed, and the waste discharge passes through the sewer pipe to the drainage settling point. There should be dug or concrete rings, and a special container installed. And at least once a year you will have to call a vacuum cleaner to clean the cesspool. And in between there have appeared many options for arranging country toilets. More on this below.
Some summer residents go a different route. They simply attach an outdoor toilet to an existing house, but before attaching a warm toilet to a wooden house, they need to see how the structure of the house as a whole behaves.
How to make a sewer outside
When arranging an external sewer system, you first have to dig a trench into which the pipes will be laid. The depth of the pit largely depends on the climatic conditions of the area of residence. In any case, it should be at least 30-50 cm deep. When burying pipes shallowly, it is recommended to consider insulating the system with heat-insulating materials. This will prevent the sewer from freezing during the cold season.
Attention: only special plastic pipes painted orange are suitable for laying in a trench. When laying sewers to great depths, durable pipes are selected, and best of all, corrugated ones.
When installing external sewerage, pipes made of different materials are used:
- cement;
- asbestos;
- ceramics;
- PVC.
Owners of dachas and private houses independently decide which option to choose, but professional builders give preference to PVC pipes, as they have many advantages:
- increased resistance to temperature changes;
- low thermal conductivity;
- ease of installation and further operation;
- durability;
- environmental friendliness and safety;
- light weight.
Attention : when installing an external gravity sewer, the main thing is to create a pipe slope of 2% in the direction of the drain.
Option with dry toilet
On the market or in specialized shopping malls you can purchase ready-made solutions for installing a civilized toilet in the country. There are two ways to solve this problem: installing a dry closet or a so-called powder closet.
It should be noted that some models of dry toilets cannot boast of environmental friendliness. This especially applies to inexpensive models. The whole point is that human waste products are processed in a special way and after that they become a liquid that must be removed and sent to the sewer. A family of 4 will need to empty this device at least once every three days.
A powder closet is a traditional toilet seat from which a storage container is removed. Sometimes this design is called an environmentally friendly toilet. The results of going to the toilet should be covered with peat or ash. The contents of the bucket are then emptied into the pit containing the compost.
Thus, many summer residents come to the conclusion of building a toilet room in the house, but as we know, this is not the easiest job.
Rules and recommendations for arranging a toilet in a country house
When constructing and equipping a toilet, you should consider:
| Title of the regulatory document, article. | Norms |
| SNiP: 30−02−97 Art. 6.8 | Minimum distance: From house to latrine = 12 m. Minimum distance: From well to latrine = 8 m. |
| Code of Administrative Offenses: Art. 8.6 | The use of a backlash closet with a leaky cesspool, dumping excrement into compost, is regarded as “DAMAGE OF THE EARTH” |
The standards have been studied and possible locations for the construction of this structure are marked on the land plan. But when choosing a specific location, let’s fulfill aesthetic requirements: away from the eyes. If the site is located on a slope, then choose a place for the toilet at the bottom of the site.
The main task of the dacha owner is to build a toilet in such a way that the spread of unpleasant odor is brought closer to zero. For this, various technological subtleties are used.
Basic nuances of connecting to the sewer system
As noted above, work on the construction of a sanitary unit begins with the installation of a sewerage system. Upon completion of the construction of the house, it will continue to shrink for quite a long time, therefore, when installing a sewer network in a country house, the use of various damping devices will be required, in addition, we must not forget about the organization of compensation gaps. They will not allow the pipe to move when the walls shrink.
To drain the sewage system outside the house, a gutter is laid in the foundation. The pipe must not be tied to the walls; it must rest on a solid foundation.
In order to prevent the drains from entering the living quarters in the event of damage to the pipes, the floor in the bathroom should be lower than in the living quarters by 3 - 4 cm.
To organize the drain, you can use a plastic pipe with a diameter of 100 mm. When laying a sewer system, it is necessary to take into account that over time, it may become clogged and will have to be disassembled and cleaned.
Equipment and design
So, the location of the bathroom in a private house and its dimensions have been chosen. Now let's look at how to make the restroom comfortable by arranging the plumbing fixtures correctly. The layout of the devices must be done so that:
- they were convenient to use,
- The owners did not have any problems maintaining the sewerage system.
Bathroom in a private house. Photo of a comfortable ergonomic room
Placement of plumbing fixtures
Plumbing fixtures are installed in accordance with SNiP standards.
Plumbing fixtures should be positioned so that they are convenient to use.
The toilet is placed in close proximity to the riser - after the bath and sink. The farther it is from the main pipe, the higher the risk of blockages.
Furniture installation
In a small bathroom in a country house or in a one-story village house, only shelves are usually installed.
Photo of a bathroom in a wooden house. Convenient shelves for storing household chemicals
The large restroom in the cottage can accommodate an entire set. A cabinet for storing shampoos and gels is usually located next to the bathroom. Bedside tables with drawers for cosmetics, towels and small household appliances (hair dryer, razor) - not far from the mirror and sink.
Comfortable cabinets and bedside tables for a large bathroom
In the restroom there is often a compact utility unit for storing mops and buckets. You can equip it, for example, with a narrow cabinet, installing it in the corner of the room.
Restroom design project
The bathroom should be decorated in the same style.
Typically, the design of this room follows the interior style of the building itself. However, there are exceptions. The nautical style, for example, is suitable for almost any restroom. Toilets located in attics are often designed in a loft style.
Original bathroom in a loft country house
A bathroom in a house made of timber or logs is best decorated in a folk style. It can be country, Provence, Russian, etc. For a brick or concrete building, classic and modern trends are more suitable.
Unlike restrooms in city apartments, bathrooms in private houses are usually equipped with a window. Such a room should be decorated with indoor plants.
Bathroom in the country. Photo of a mini restroom with indoor plants
It is better to close the window itself not with curtains, but with hygienic blinds. A mandatory attribute of any bathroom is a mirror. It can be decorated with a beautiful frame that matches the style of the interior and plumbing.
A mirror can become a real “highlight” of a bathroom
The lining for the floor, ceiling and walls of the restroom of a country house should:
- be moisture resistant
- do not be afraid of temperature changes (for dachas),
- be easy to clean and hygienic.
All these requirements are met by materials such as tiles and PVC panels.
Most often, restrooms in country houses are finished with tiles and PVC panels
Ceramic tile
Durable and beautiful tiles - the perfect finish for a restroom. You can tile the entire bathroom or combine it with other materials.
When arranging a bathroom in a frame house, cobblestones or logs, ceramic tiles are sometimes used to decorate only problem areas that are most exposed to moisture.
Bathroom in the country.
Photo of a room partially tiled Instead of tiles, you can use ceramic or smalt mosaics to decorate the restroom. This material has recently become very popular. The only drawback of tiles and mosaics is that they are somewhat difficult to install.
Neat restroom in a minimalist style, decorated with mosaics
Panels
PVC panels are distinguished from tiles by their not too high cost. They are easier to install, but less resistant to mechanical damage. Choosing panels of a suitable shade will not be difficult for a restroom in any style.
To decorate a bathroom in a wooden house, instead of panels, it is better to use wood-look plastic lining, beige or brown.
Wood-look plastic is a very good finishing option for a country house restroom
Other materials
Sometimes materials such as plasterboard, lining and plywood are used to cover the walls of a restroom in a country house. The first option is more suitable for a brick or concrete building. Plywood and clapboard are often used to line a bathroom in a wooden house.
You cannot cover a bathroom with ordinary plasterboard. For this purpose, only moisture-resistant green material is used.
Green, moisture-resistant plasterboards are used to decorate bathrooms.
Just like in a city apartment, suspended, plasterboard and slatted ceilings can be used in the bathroom of a country house.
Combined suspended ceiling in the restroom of the house
These are the basic rules for designing and decorating a restroom in the house. Follow the recommendations of experts, be guided by your own ideas about convenience and beauty, and you will get a functional, practical and aesthetic bathroom in a country house.
Ventilation in the toilet
In rooms with high humidity, which include a bathroom, wooden parts can be affected by fungus over time. Therefore, when building a bathroom and toilet, ventilation is a separate issue.
If one of the walls goes outside, then it is quite possible to get by with natural ventilation; for this you can make a hole in the wall. To increase efficiency, you can install an exhaust fan. But if the measures taken are not enough, then it makes sense to build a full-fledged ventilation system.
When constructing it, it is advisable to invite specialists who will carry out all the necessary calculations and install all the necessary fittings. But, one way or another, it is advisable to know the requirements for home ventilation.
- The fan and pipes must be made of non-combustible materials.
- Ventilation ducts should be laid in holes that will act as protection against deformation when the walls shrink.
- The fan must be protected from moisture.
In addition, it is necessary to take into account that ventilation devices must be equipped with fire protection of the highest level. In addition, it is necessary to install fire dampers that block the air supply in the event of a fire.
Thus, you can conclude that you can build a warm toilet in a wooden house with your own hands, but it requires costs, both physical and monetary.
Installation of sewer system
Creating a toilet in a country house with a sewer system with your own hands is not difficult. But it requires considerable effort and time, the bulk of which is spent on excavation work.
It is necessary to dig trenches, install drainage and thermal insulation, install a septic tank or collector, connect everything and bury it again. It is necessary to take into account that all this is done with your own hands, since construction equipment cannot always enter the territory of a landscaped area.
Building the inside of the system is much simpler as it only requires installing the plumbing and connecting it to the piping system. The most difficult part is the arrangement of riser passages through the floors and roof, which require tightness and accuracy.
Modern plastic pipes are easy and quick to assemble; all the necessary components are on sale. Before starting work, you should draw a diagram of the entire system, mark on it the connections, the number of components, the sizes and diameters of the pipes. This will help you purchase the right amount of materials, avoid unnecessary expenses, and free you from the need to take time off from work and run to the store for any small items.
Construction from scratch - restroom design
In this case, everything is simple, since toilets are provided for in the project and can be placed on each floor of the future house. It is advisable to provide their location in such a way that they have a single sewer riser, which will save time and material resources spent on construction. Everything will depend on the specific project and the layout of the house. It is advisable that toilets and bathrooms do not have common walls with living rooms. Ideally, these could be external walls, partitions with corridors or technical rooms. Also, toilets and bathrooms should not be located above living rooms.
Raw humus is removed only after a few months through the back flap. The seat ring is also made of this material and is therefore pleasantly warm. Thus, it is mainly suitable for unheated external toilets. The 200 l container allows one year of operation without emptying.
If kitchen waste is added occasionally, In the process of emptying almost the right compost "harvest" - depending on the length of stay. The leaking liquid is passed into an external canister. Occasional addition of bark increases composting efficiency.

