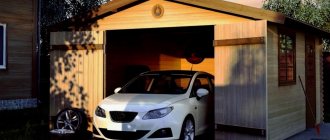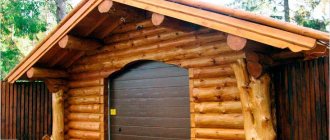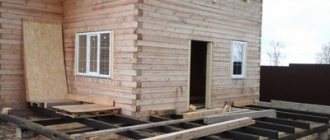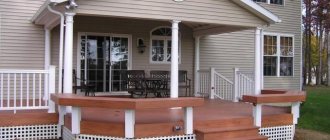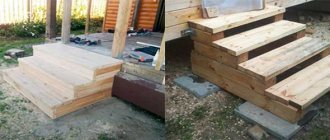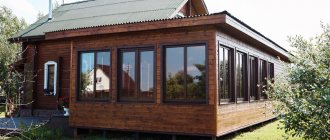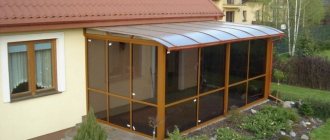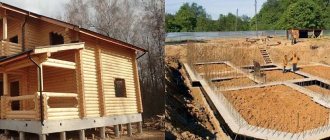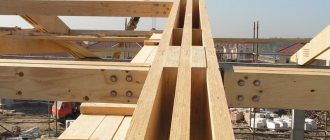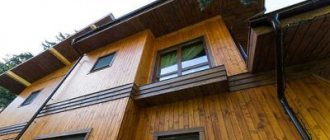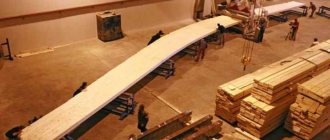A wooden house has a number of advantages over a stone house. Adding an extension to a wooden house, no matter what functional load it carries, is a rather labor-intensive and responsible task. The correct execution of construction and installation work directly affects the durability of the extension and its functionality. However, if you study in detail the algorithm of construction actions, it will become clear how to independently build an extension to a wooden house.
Sectional diagram of the garage.
You can attach a garage to a wooden house closely by connecting them with a common door.
To carry out the work of constructing a foundation and adding a garage to a wooden house, you will need a lot of tools.
To perform earthworks you need:
- shovels - bayonet and shovel;
- pick;
- jackhammer;
- crowbar;
- tamping machine.
To perform construction and installation work you will need:
Faced with a large volume of construction work in terms of pouring foundations and laying walls, it is impossible to do without a concrete mixer.
When performing construction work, a welding machine will be required. In this case, an inverter is suitable - a very easy-to-use and lightweight welding tool. And:
- Container for solutions.
- Hammer.
- Ticks.
- Deep vibrator.
- Trowels.
- Jigsaw for making formwork.
- A hammer drill is a must-have for any construction or renovation project.
- Screwdriver.
Advantages and disadvantages
Having an attached car storage extension to your home has its own benefits that make it so popular. These benefits are quite simple and are as follows:
- built together with the house;
- there is no need for your own foundation and additional rafters;
- the style decision is dictated by the architecture of the house;
- the attached garage acts as an extension of the wall of the house, without standing out in any way;
- there is no need for cable channels and trenches below the ground freezing level, since electricity is supplied from a residential building;
- heating through connection to a common boiler;
- lower costs of building materials due to the fact that one of the four walls is common with the house;
- entrance through the living area.
But, with all the advantages of such a garage, there are also disadvantages that should be taken into account when making the final choice in favor of one solution or another:
- the distance between the fence and the house is unacceptable, which is less than five meters, which car owners do not always like;
- when a garage is built separately, this can lead to cracks in the walls of the house, as well as settlement of the foundation due to the lack of calculations during its construction - additional soil analysis cannot be avoided;
- the need to take into account additional vibration from machines, especially large ones;
- turning the site into a roadway due to the significant distance from the entrance gate;
- requirements for the presence of a full-fledged fire alarm and smoke detectors - fire safety rules provide for this due to the storage of fuels and lubricants in the garage;
- mandatory laying of a fire-resistant brick wall adjacent to the house;
- availability of additional output.
As you can see, most of the disadvantages of adding a garage are associated with particularly strict fire safety requirements for buildings with such an arrangement.
The durability and convenience of an additional structure of this kind depend not least on the quality of the selected materials. Before you start purchasing, answer several important questions:
- is there a need for a full-fledged garage or shelter from precipitation;
- Is there time to lay a full-fledged foundation or is a building made of lightweight materials built in a few days enough?
- is there a need for a permanent garage;
- Is saving on materials important?
Having answered them, they begin to select the main material for building walls. For a permanent garage, brick is considered the best option. Unlike cellular foam concrete, whose installation is simple but requires post-processing, it does not require this. There is no need to protect it from the corrosion that metal is susceptible to. At the same time, brickwork thicker than one-and-a-half is not needed - even that is enough to protect the car.
Construction work order
Even an amateur carpenter can build a wooden house for a car. Its assembly is similar to the assembly of a constructor.
The site is prepared, the foundation is poured, and the frame is installed. Then the walls are assembled, the roof is made of slabs, boards (with or without a layer of insulation), and gates are installed.
The roof structure is flat or with one or two slopes. Sometimes steel profiled sheets, lining, and siding are used for wall cladding. The inside of the room is trimmed with plywood, painted or varnished.
If it is planned to install an inspection hole in the garage, then it is dug along with the foundation work.
Tools and building materials
Construction work begins with the purchase of necessary materials and tools. Their set largely depends on what exactly the walls are being built from. So, for a brick building you will need cement mixtures, trowels, dowels, and hammers. And for the wooden base of the roof you cannot do without nails and a hand saw.
The construction of a garage from foam blocks, in addition to themselves, will require plaster and tools that make it possible to apply it to the walls.
How to attach a garage to a wooden house with your own hands
Frame garage
A frame garage is built quite quickly. Work begins after preparing the project and purchasing materials, leveling and compacting the soil, and marking.
Let's talk about each stage separately.
Foundation for an extension
You can simply make a monolithic concrete pad (with reinforcement, crushed stone, gravel and subsequent floor screed). But it takes a long time to freeze.
It will be possible to build a garage faster when using a strip foundation. A depth of 40 - 50 cm is sufficient.
You can do without formwork, but it is necessary to reinforce it. If the soil is very dense, you can choose the simplest foundation option - a columnar foundation. The foundation of a frame garage with an inspection hole.
Frame installation
The main elements of the frame for a wooden garage are the base frame, corner and additional posts (60 cm pitch), struts, top frame (horizontal ribs).
The elements are connected with tenons, anchors, and long nails. The frame is assembled from individual wooden parts or a ready-made metal structure from a profiled pipe is purchased.
The second option is more durable, durable, but expensive. You can make such a frame yourself if you have rolled metal and tools. Working with metal is more difficult than working with wood.
Walls and roof
Wall slabs or logs are attached to the vertical posts of the extension.
A mauerlat is installed on the outer walls, rafters are attached to it, a layer of waterproofing is laid, and sheathing is installed. The best option is a single-pitch design.
Particular attention to the junction of two roofs. The rafters of the garage roof must be attached to the rafter system of the house.
The roof is covered mainly with flexible roofing materials: soft tiles, corrugated sheeting at least 1 cm thick. They are secured with self-tapping screws with rubber pads.
Features of foundation construction
The most popular type of foundation for a garage attached to a house is a strip foundation.
The construction of the most common strip foundation consists of a number of mandatory steps:
- first of all, the area is cleared of debris;
- remove the top layer of soil with roots;
- prepare the necessary materials, in particular cement, crushed stone, sand, reinforcement and formwork;
- mark out the area for the foundation of the future garage;
- dig a trench according to a pre-developed plan;
- fill it with all the necessary materials and fill it with concrete.
The trench is dug with a standard width of 70-90 centimeters. It is important that its depth exceeds the maximum soil freezing depth in the region.
The bottom of the trench is densely covered with a mixture of crushed stone and sand and compacted thoroughly. If a vibrating plate is available, its use is also allowed. The lower layers of backfill are on average from 10 to 15 centimeters. After completing this stage, they begin to install the formwork, for which boards, sheets of plywood and stainless steel, and wooden panels are used.
In order to compensate for the concrete pressure, stops are installed on the outside of the formwork.
As soon as the formwork is installed, they begin to install the reinforcement. The reinforcement frame is assembled from metal rods with a thickness of at least 8 millimeters. They are connected to each other using strong wire or welding. It is important to prevent the reinforcement from coming into contact with the soil or coming to the surface. It is also not allowed to end at the corners, for which purpose the rods are bent using a special sheet bend. Otherwise, the frame will be subject to corrosion and will not perform its function.
As soon as the reinforcing frame is ready, they begin pouring concrete. The mixture must include fine crushed stone. Filling is done simultaneously along the entire length of the trenches, which avoids unevenness. Immediately after this, the surface is often pierced with a rod to release the accumulated air.
The concrete is allowed to harden, which depends on the weather, but takes, on average, up to a month. For complete hardening, it is covered with black construction film, which does not allow light to penetrate. To ensure uniform drying, the concrete is sprayed with water at certain intervals. As soon as it hardens, the formwork is removed.
Construction of an extension
Construction with your own hands is a task that can be easily solved even for those who are engaged in construction for the first time. It is only important to accurately determine the type of room for storing a car, plan it correctly and comply with the requirements of government regulations. Especially regarding fire safety. Those who neglect them face problems at the registration stage.
Building brick walls is a fairly simple job. In the case of a garage, a thickness of one and a half bricks is sufficient. They are laid with the most ordinary masonry, coated with a solution.
We create a reliable roof
A shed roof is most often chosen as a solution for a garage attached to a house. This is due to several reasons. The most important of them is the more compact appearance of this design, which fits well with the nearby residential building. The second reason is simple. A shed roof is easier and faster to erect than a gable roof.
Another undoubted advantage of this roof design is the minimum required material. When calculating, the angle of inclination is taken as 20-30 degrees, adjusting in one direction or another if required by the architecture of the house. The minimum option is 10 degrees. In addition to architectural features, the precipitation situation is also taken into account. The roof must be able to withstand the maximum snowfall in the region.
When constructing roofs, preference is given to floor slabs with low thermal conductivity. This is due to fire safety requirements. Such slabs are often also distinguished by a high level of sound insulation, which is always important for outbuildings.
At the first stage of roof construction, special hanging inclined rafters are built on two supports. They are made taking into account the parameters of the garage. If we are talking about a garage up to 4.4 meters wide, the rafters will not need reinforcements - they are simply placed on supports at the desired angle and fixed. If the width of the garage exceeds the specified number, then struts are needed for reinforcement.
Next, the roofing material is placed on the rafters. To do this, use the same one that covers the roof of the house.
Gate selection
Choosing a garage door is by no means a small matter. They should be both comfortable and durable. Their correct width determines whether a car can enter the box. The space occupied by each of the common types of garage doors is also taken into account.
Today, there are mainly three types of garage doors on the market:
- swing;
- sectional;
- roller shutters
Each has its own merits. So, swing doors are a classic option. As is easy to understand from their name, they consist of doors that swing open to the sides to start the machine. The disadvantage of this design is the additional space it requires. And they can only be opened manually.
Rolling and sectional doors do not require additional space (they take up no more than the garage itself) and are controlled remotely. They are produced taking into account climatic requirements, so they are more heat and sound insulated. A special insulating material is placed between their panels.
Thanks to this, such gates will not only protect your car from frost in winter, but it will also be much easier to open them - they open upwards.
The main disadvantage of such gates is considered to be the price - it can be twice as high as that of swing gates. But recently, thanks to great competition, they have fallen significantly in price.
Construction design
To officially register an attached garage, the owner needs to have a number of documents:
- a copy of the certificate of ownership;
- a copy of the house plan;
- project of the garage itself;
- registration certificate of the house;
- project approvals.
All copies are notarized and submitted to the BTI.
Easy way
But there is also a simple way. This is an extension of an ordinary frame made of sandwich panels, cleverly using its low weight: the foundation is reinforced strip, it can be poured without formwork, its depth is up to 60 cm.
A simple way is to attach a frame garage
The extension, due to its high thermal insulation qualities and non-flammability, can be made without being tied to a load-bearing wall, and this will allow it to be considered a temporary building. This means that compliance with a lot of restrictions, for example, on fire safety, will not be necessary. In addition, the risk of deformation and subsidence of the base is eliminated.
To increase the stability of such a garage, support posts and load-bearing roof trusses are fixed to the wall of a residential building.
But that's not all the benefits! It is even possible to build a high garage on a weak foundation, since the decent windage of this extension will not reduce its stability.
