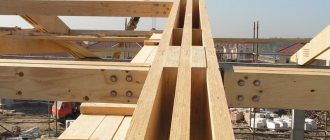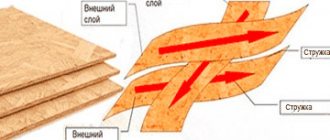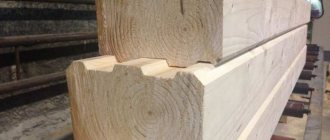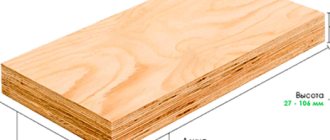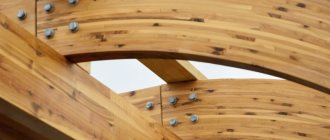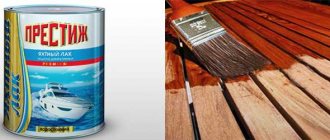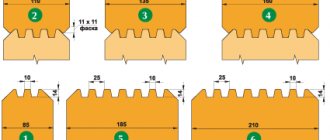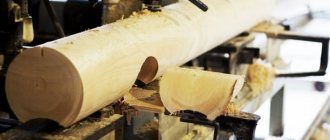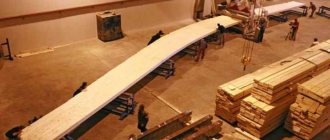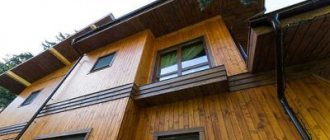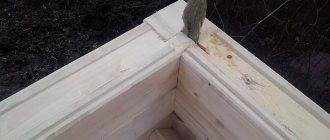Glued laminated timber occupies a significant share of the domestic wooden house-building market. What is the reason for this, what is laminated timber, what characteristics and properties does it have, what are the advantages and disadvantages, we will consider in this article.
Glued laminated timber - technical characteristics
Wood has always been, is and for a long time will be the most harmless building material. Accordingly, wooden houses will always be in demand. However, the level of sales is affected by the natural shortcomings inherent in wood, among the most important: cracking, torsion, biological instability. These qualities, one way or another, manifest themselves in any building material during a certain period of operation of the building constructed from it. To level out or reduce the likelihood of some of them, new technologies are being introduced, such as laminated veneer lumber.
Which material is better - solid wood or laminated veneer lumber?
The characteristics of solid wood and laminated veneer lumber differ significantly. This is achieved thanks to the material production technology.
The positive features of a solid array are known to everyone:
- Environmental friendliness;
- Strength;
- Easy processing;
- Aesthetics.
Glued laminated timber retains all these qualities, while eliminating the disadvantages of solid wood:
- Deformation . Glued laminated timber does not deform, does not crack, and does not dry out naturally. A solid mass undergoes much more significant shrinkage and may crack or bend.
- Durability . The glued type of material is more durable than solid wood.
- Impact resistance . This material is also less susceptible to moisture and temperature changes. Better retains heat in a constructed building.
- Flammability . Glued laminated timber has greater fire resistance than metal. Moreover, even if 60% burnt, the material retains its strength.
- Finishing and moving in . You can move into a house built from laminated veneer lumber immediately. If you wish, you can leave it unfinished - the appearance will be excellent. You can simply coat it with clear varnish or do any finishing option to your taste.
Almost the only disadvantages are
- the need to install a ventilation system at home;
- higher price of material.
New on the market
Glued laminated timber, despite its inherent high performance characteristics, is constantly being improved. Thus, new materials have appeared on the domestic market that have even more improved properties.
Insulated laminated timber
One of them is innovative insulated laminated veneer lumber (). Its peculiarity is the presence of a seal in the upper part of the profile, which eliminates the flow of water, reduces the degree of blowing, and increases the soundproofing properties of the wall.
Triple beam
The second material can be called “triple timber”. This is more likely not a material, but a construction technology, which involves the installation of several boards with a section of 180x60 in a special patented method. The boards are glued together directly during the construction process, resulting in a strong monolithic wall. This approach makes it possible to eliminate the appearance of through cracks and blowing due to the displacement of the boards.
Triple laminated timber technology
What to look for when buying laminated timber:
- gluing type;
- number of lamellas for the same timber thickness;
- availability of a certificate for the adhesive composition;
- quality of the front sides of the timber;
- presence of trim and its quality;
- reviews about the place of sale (manufacturers, seller, etc.);
- Possibility to order a house kit.
Guided by these factors and strictly following the technology of construction from laminated veneer lumber, we can safely say that a house made of timber will serve more than one generation of users. The main thing is to provide it with proper care and timely treatment with special impregnations to prevent color changes and increased aging.
What types of wood is this material made from?
The main production of this building material comes from pine or spruce . This material is durable, has a beautiful front part, and is relatively inexpensive.
In addition, laminated veneer lumber can be made from the following types of wood:
- Larch
It has an excellent appearance and good characteristics. Not a common type of material due to its high cost.
- Oak
It is particularly durable and aesthetically pleasing. Due to the high price, laminated oak timber can only be purchased upon order.
- Cedar
This type of wood also has a very high cost. However, the aroma, appearance and microclimate created by cedar in the building are worth these costs.
- Combined type
The outer lamellas of the timber are of greatest importance. In the combined type, they can be made of larch, oak or cedar, while the middle part is used from cheaper pine. This method preserves the qualities of expensive material and reduces cost.
Hardwood is the most expensive option, so it is quite difficult to find on sale.
Thus, if price is a question, it is worth considering pine laminated timber. In another case, a combined type of timber is a good choice.
Requirements
Wood used for the manufacture of laminated laminated beams must meet certain requirements, including :
strength (the ability of a material to withstand various loads);- rigidity (material resistance to bending);
- fire safety (wood treatment with special fire-resistant compounds);
- heat and sound insulation.
The requirements must be strictly followed. Otherwise, the stability of the building may suffer, that is, it will be dangerous to be in such a building.
How is laminated timber produced?
The production of laminated veneer lumber is quite complex. For this reason, before purchasing, it is necessary to make sure of the reliability of the manufacturer and the quality of the material. Particular attention should be paid to the quality certificate of the glue used. Many manufacturers of high-quality timber provide factory tours for buyers.
Main stages of production:
1. Sawing logs.
The cutting into boards is carried out radially, which relieves excess stress and prevents cracking of the board.
2. Calibration.
At this stage, the finished boards are distributed by size.
3. Drying boards
. Most often they are dried in special chambers. The residual percentage of moisture in wood is no more than 10%. Thanks to this, the timber will not deform and you can move into the building immediately after construction.
4. Processing on 4 sides by machine.
Thanks to this, the quality of the board increases.
5. Cutting out defects
. Gluing allows the use of boards of any length. The defective part (knots, resinous pockets, etc.) is cut out, and only high-quality material is used in production.
6. Gluing along the length
. Grooves are cut on the end part, after which the boards are glued until the required length is reached.
7. Gluing the lamellas
. The resulting prepared lamellas are glued together. The glue applied is safe and subject to certification.
8. Pressing timber
. After applying the glue, the timber is pressed under high pressure.
9. Completing the process
. The finished timber is trimmed, profiled, grooves are cut, and impregnated with antiseptics.
Most often, a ready-made house kit is ordered from production. In this case, the buyer receives a ready-made set of timber of the required length and thickness in accordance with the project of the future house. The convenience of the house kit is that there is no need to further process the timber. It’s enough to simply assemble it like a construction set.
What is needed to make the correct calculation
Calculating the load-bearing capacity and deflection of wooden beams is not as simple a task as it might seem at first glance. To determine how many boards you need, as well as what size they should be, you need to spend a lot of time, or you can simply use our calculator.
First, you need to measure the span that you are going to cover with wooden beams. Secondly, pay special attention to the fastening method. It is extremely important how deep the fixing elements will go into the wall. Only after this will you be able to calculate the load-bearing capacity along with the deflection and a number of other equally important parameters.
Length
Before calculating the load-bearing capacity and deflection, you need to know the length of each wooden board. This parameter is determined by the span length. However, this is not all. You must carry out the calculation with some margin.
When calculating, the material from which the house is made is of particular importance. If it is brick, the boards will be mounted inside the nests. Approximate depth is about 100-150 mm.
When it comes to wooden buildings, the parameters according to SNiPs vary greatly. Now a depth of 70-90 mm is sufficient. Naturally, this will also change the final load-bearing capacity.
If clamps or brackets are used during the installation process, then the length of the logs or boards corresponds to the opening. Simply put, calculate the distance from wall to wall and eventually you will be able to find out the load-bearing capacity of the entire structure.
Unfortunately, not everything depends on the imagination of the architect when it comes exclusively to mathematics. For edged boards, the maximum length is six meters . Otherwise, the load-bearing capacity decreases and the deflection becomes greater.
It goes without saying that it is now not uncommon for houses to have a span of 10-12 meters. In this case, glued laminated timber is used. It can be I-beam or rectangular . You can also use supports for greater reliability. Additional walls or columns are ideal for these purposes.
What sizes are glue bars produced?
Unlike solid wood, the length of which cannot be more than 6 m, laminated veneer lumber has no restrictions on this parameter. But for ease of use, it is sold no more than 12m long. When purchasing to order, you can choose any desired length size.
The width varies depending on the purpose:
- walls . The height of the beam is from 160 - 280 mm, the width of the beam is from 140 - 170 mm.
- supports _ The height of the beam is from 85 - mm, the width of the beam is from 95 - 260 mm.
- openings _ The height of the beam is 86 - 115 mm, the width of the beam is 82 mm.
In this case, the dimensions of the timber must fully comply with GOST.
average price
The average cost of laminated lumber made from softwood is almost the same. Other factors influence the final price :
- product quality;
- cross-sectional area;
- manufacturer.
The average cost of glued beams per 1 m3 is shown in the table:
| Beam size | Price per 1 m3 | |||
| Height, cm | Width, cm | Length, m | Processed on 2 sides | Finished on 4 sides |
| 8,5-22,5 | 9,5; 14,5; 19,5 | 1-6 | 20000 | 21000 |
| 6-18 | 21000 | 22000 | ||
| 8-24 | 9, 14, 19 | 1-6 | 24000 | 25000 |
| 6-18 | 26500 | 28000 | ||
| 9, 14, 19 | 1-6 | 28000 | 29500 | |
| 6-18 | 30000 | 30000 | ||
| 25-48 | 20,22,24,26 | 1-6 | 31000 | 33000 |
| 9,14,19 | 6-18 | 34000 | 38000 | |
| 1-6 | 37500 | 38800 | ||
| 6-18 | 38000 | 39700 | ||
| 49-112 | 20,22,24,26 | 1-6 | 40000 | 41000 |
| 6-18 | 42500 | 44000 | ||
What types of glue beams are there?
There are several types of glue bars. The differences are not only in the type of wood used, but also in the purpose, profile, and design.
Types by purpose
According to their purpose, timber can be divided into the following categories:
- for walls
It is used exclusively for the construction of walls. Finished walls can be of varying thickness depending on the selected timber.
- for openings
This is a more universal category. Window and door openings are made from it. Furniture manufacturing is allowed.
- for supports
This is the most durable type of timber. It is used for installing supports, staircase and roof frames, floor beams and other load-bearing structures with heavy loads.
Types by profile
Different types of connections give several types of profile:
- comb
_ Small teeth are cut on both sides of the beam. It does not give the strongest connection, for this reason it is almost never produced. If the material is of poor quality, the teeth may not align. - Scandinavian profile
. The second name is Finnish profile. It has a tongue-and-groove type. This connection has two tenons and one groove. Convenient for hidden installation of insulation. - German profile
. This profile has from three to five rectangular teeth.
Types by design
Timber is distinguished according to its internal structure:
- non-insulated option
. Such timber may be the best option given its low cost. - insulated option
. This type of timber has insulation inside. Additional insulation is not required, but its cost is higher than that of non-insulated timber.
- curved beam
. Ideal for semicircular parts. Creating arches or railings requires exactly this type of timber. Its cost is high, but the result obtained is worth the cost. Moreover, regardless of the shape, its strength remains the same.
Calculation of the cross-section of wooden beams
The photo shows a drawing of the assembled interfloor floor.
When constructing most private houses, developers make the ceiling of the second floor from timber. This is a relatively inexpensive, but at the same time quite reliable material, which has been used for similar purposes for several centuries. The only necessary condition is the correct calculation of the cross-section of such crossbars installed in the span as joists.
To more accurately determine the cross-section of the timber for the ceiling, special formulas are used, which, among other things, take into account the resistance of the wood used and its moisture content. These parameters are defined in SNiP II-25-80, which any developer or private craftsman must be familiar with.
There you can also find the necessary formulas and tables with the help of which the parameters of beams for specific interfloor structures are determined.
When calculating wooden floors, it is also necessary to take into account the width of the span, the distance between the beams, and the shape of their section. When calculating each cross member to be laid, it must be remembered that the amount of its deflection under load should not exceed 1/250 of the span length.
Since it is quite difficult for a technically untrained person to correctly calculate the lag parameters using formulas and tables, you can use special calculators to independently select beams. It is enough to enter several basic values into such a program, and as a result, you can select the correct sizes of load-bearing joists.
Calculation of beam cross-section
The photo shows a table for selecting a beam section.
As an example, using one of these calculators, we will try to calculate which beam to use to cover 5 meters.
To enter data we need to know:
- the material from which the crossbar is made (only coniferous trees are recommended);
- span length;
- beam width;
- beam height;
- type of material (log or timber).
In order to make correct calculations, we substitute the span width equal to 5 m to the entered values, and set the beam type to timber. We will select the height and width experimentally in the parameters “dimensions of timber for floor beams”. You should definitely take into account values such as load per kgm and the pitch between the cross members.
For interfloor structures, the load value should not be less than 300 kgm, since it is necessary to take into account not only the weight of furniture and people, but also the weight of the materials themselves from which the floor is made. This includes floor beams, rough and finished floors and, of course, insulation and sound insulation.
Advice. For non-residential attic structures, a load value of 200 kg/m will be quite sufficient.
Possible options
Photos of beams of different sections.
At almost all bases that sell lumber, floor timber is sold mainly in several sizes. As a rule, these are beams from 100x100 mm, to 100x250 mm, and from 150x150 mm to 150x250 mm. In order not to waste unnecessary time and money searching for logs with non-standard sizes, the price of which can be significantly higher than standard ones, we substitute into the program those parameters that are commercially available.
To do this, you must first find out from the lumber database what sizes they sell. Thus, we find that for interfloor structures the minimum size of timber should be approximately 100x250 mm, and for attic structures 100x200 mm will be sufficient, with a step between them equal to 60 cm.
If you do not trust software calculators and want to independently calculate the size of the timber for the floor, then you will have to use the formulas and tables given in the relevant technical documentation. Or you can use the general rule, which states that the height of each joist should be equal to 1/24 of the length of the opening, and its width should be equal to 5/7 of the height of the crossbar.
How to choose the right glue beam?
When choosing this building material, you need to consider the following factors:
- Grinding.
All surfaces must be perfectly flat and smooth, without the slightest errors. The presence of bark is unacceptable. - Board quality
. Knots, resinous pockets and other wood defects should not be on the timber. - Drying and gluing
. The wood must be completely dry. The gluing must be reliable and durable when tested. The quality of the glue is checked according to the certificate. - Type of timber
. It is worth choosing not only the profile and design, but also paying attention to the purpose of the timber.
In addition, you need to take into account the thickness of the lamellas. The thinner the board, the stronger the timber.
Side processing
The side of the laminated timber is processed, creating either a flat or semicircular surface. The semicircular shape gives the wall timber the appearance of solid logs and is often used for laying the outside of a building. The inner surface of the walls is usually left flat.
- Profile “Standard Duo” Holz House.
What are the features of construction with glued beams?
Building with glued timber is easy and quick. One of the advantages of this material is that you do not need to spend money on a team of builders. Two people can easily handle the construction, even without much experience.
However, the first crown must be installed perfectly level, since the rest will be adjusted to it. It is necessary to carry out thorough waterproofing, and then install the first beam at the zero mark with a gap of at least 200 mm. This gap is subsequently filled with polyurethane foam or other similar material. If the first beam is not laid perfectly straight, the entire structure will be skewed.
General information on calculation methodology
In most cases, single-span beams are used in low-rise construction. They can be in the form of logs, boards or beams. The length of the elements can vary over a wide range. In most cases, it directly depends on the parameters of the structure that you are going to build.
The role of load-bearing elements in the structure is performed by wooden blocks, the section height of which ranges from 140 to 250 mm, the thickness is in the range of 55–155 mm. These are the most commonly used parameters when calculating the load-bearing capacity of wooden beams.
Very often, professional builders use a cross beam installation scheme to strengthen the structure. It is this technique that gives the best results with minimal expenditure of time and materials.
If we consider the length of the optimal span when calculating the load-bearing capacity of wooden beams, then it is best to limit the architect’s imagination in the range from two and a half to four meters.
Pros and cons of laminated veneer lumber
Some aspects of the characteristics have already been touched upon above. Let us dwell on the features of the material in more detail.
Advantages:
- Durability . The material is more durable than solid timber of similar sizes. At the same time, the weight of the glue beam is significantly less.
- Dryness . The glue beam does not shrink due to its low moisture content.
- No deformation . The material does not warp or deform during operation.
- Low flammability . Glued timber is more difficult to catch fire than a solid mass.
- Environmental friendliness . Despite the presence of glue, the material remains environmentally friendly thanks to special high-quality adhesive mixtures.
- Appearance . This material has excellent external qualities. Additional finishing is not required.
- Variability of application . Glue beam can be easily used in any project, creating a design of any complexity.
- Installation . Constructing a building is not difficult even for beginners.
- Resistance to external influences . This building material is not blown by the wind, is not afraid of dampness, and retains heat perfectly.
- Shrinkage . A building made of glued timber practically does not shrink. You can move in immediately after the house is built.
Thus, glued timber is an order of magnitude superior to timber made from solid wood. His positive qualities have already been appreciated by many.
Flaws:
- Price . Glue beams, even made from pine, are much more expensive than other materials.
- Unfair production . When choosing a material, you need to carefully check the quality of the material. Poor quality glue bars may delaminate.
- Constant care . This disadvantage can be attributed to any natural wood materials. The disadvantage can be eliminated only by choosing a building material other than wood.
- Ventilation . The need for forced ventilation of all rooms.
Thus, the advantages and fire safety of the material completely cover the insignificant list of disadvantages.
Why are the opinions on the Internet about glue beams opposite?
Nowadays, most people look for customer reviews before purchasing any item. In the case of building a house from glued beams, you can pay attention to the contrast of opinions. Some will praise the finished house and building materials, others will be dissatisfied.
The reason for this is sellers of low-quality glue bars. Low quality glue can give off a toxic odor and cause the timber to delaminate. Poor quality boards and poorly dried wood can damage the structure. However, if you purchase high-quality timber from a trusted manufacturer, no complications will arise.
