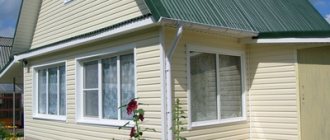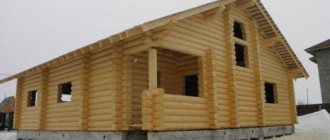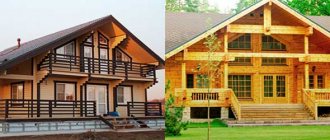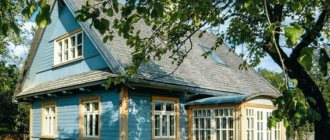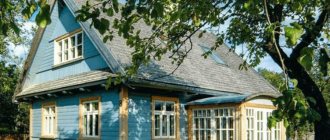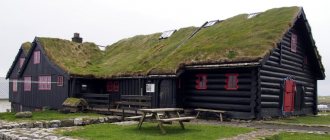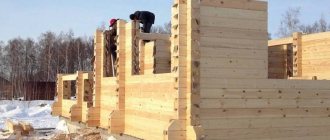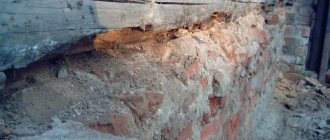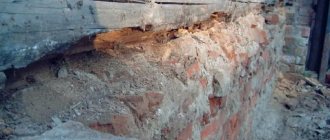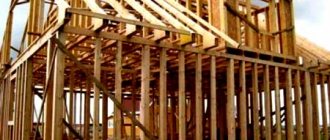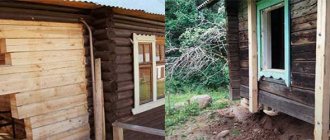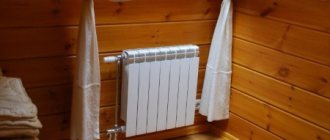5198 0 0
Vadim October 10, 2017
Exterior decoration is one of the important components when building any house, including a wooden one. Now, according to statistics, about half of the owners give preference to different types of siding, because installing such cladding with your own hands is a realistic task for most home craftsmen, and then together we will go through all 7 stages of finishing a house with siding, plus I will talk about the types of material and prices for it.
Siding is a good solution for a wooden house.
Selection of materials
Before covering a wooden house with siding, it is worth studying basic information about the types of material. The following brief description can be given:
- plastic siding is the cheapest, most practical, but is afraid of mechanical stress;
- metal - strong and durable, but needs protection from rust (does not apply to aluminum);
- wooden - fits perfectly into the properties of a wooden house and will be the best option, but buyers may be put off by the price;
- fiber cement - not so popular, not flammable, durable, but difficult to install and has a large mass.
Next, you need to select the sheathing material. It can be made of wood or light metal profile. Installing metal sheathing is easier on uneven ground. Such a frame will be strong and reliable.
But covering a wooden house with siding on a wooden frame yourself will cost less. You also don’t have to worry about protecting the wall and sheathing at the points of contact with the element, since they are made of material with similar properties. When purchasing and selecting wood for sheathing, it is important to ensure that the wood is:
- without delaminations;
- without deformation;
- without bluish spots or signs of rot.
Before starting work, the wooden sheathing is impregnated with fire retardants and antiseptics. The former increase resistance to fire, and the latter to mold and mildew.
Conclusion
Using the technology described above, siding can be used to decorate not only wooden houses; it is also suitable for block buildings. If you have any questions, write in the comments, I will try to help.
Did you like the article? Subscribe to our Yandex.Zen channel
October 10, 2022
House, Timber, Materials for facade finishing
If you want to express gratitude, add a clarification or objection, or ask the author something, add a comment or say thank you!
Frame installation
Finishing a wooden house begins with the installation of guides. The vast majority of siding requires the sheathing to be mounted vertically. Its pitch is selected depending on the insulation. The clear distance between the guides should be a couple of centimeters less than the width of the mineral wool. For polystyrene, the distance is selected exactly to match the width.
To make wooden sheathing, bars measuring 40x40 mm or 50x80 mm are most often taken. When using the metal version, you will need a set of special profiles of different sections.
The frame slats are installed in increments of 40 cm, incl. around openings. There should not be any slats at the very bottom
Nails or self-tapping screws are used to attach the frame to a wooden wall. The former must have an anti-corrosion coating made of zinc or aluminum. Before fastening the sheathing with a construction stele, a vapor barrier is installed. To do this, you can use regular plastic film, but it is better to buy a special vapor barrier membrane. The choice of materials in a wooden house should be taken extremely responsibly. It is not recommended to use those that will block the movement of air through the walls. For this reason, membrane is better than film.
When finishing a wooden house with siding, the vapor barrier is attached with an overlap of 10 cm. Before starting work, it is recommended to read the manufacturer’s instructions. Next, the guides are attached at the required increments, starting installation from the corners. Levelness is checked using a building level.
Insulation is placed between the sheathing guides. It is better if it is mineral wool due to its good air permeability. A layer of waterproofing and wind protection needs to be fixed on top of the wool. The best option would be modern vapor diffusion (not to be confused with vapor barrier) windproof membranes.
Equipment
A set of siding panels for cladding the facade of a house should be selected depending on their width and wall area.
The complete set of wall siding includes:
- panels directly;
- internal as well as external corners;
- the starting profile located first from the base;
- J-, H-, or T-profile;
- J-chamfer;
- casing 75, 89 mm;
- solid soffit;
- window profile;
- low tide;
- finishing profile.
Additional decorative elements help make the outside of the house look complete and beautiful.
Securing the starting J-profile
Cladding a house with siding with your own hands at the next stage involves the following procedure:
- Finding the lowest point on the sheathing using a level. It is necessary to measure 50 cm upward from this point and mark this point (for example, with a loosely screwed screw).
- Sequential marking of lines with self-tapping screws along the perimeter of the building.
- Pull the cord at a distance of 50 cm from the bottom along the screws.
- Marking the location of corner profiles on slats. The profile is laid to the corner, its edges are marked.
- Fixing the first starting profile along a rope with a gap of 6 mm from the future border of the corner profile.
- Fastening the remaining starting strips with a gap between adjacent ones equal to 10-12 mm for thermal expansion.
- Checking the level of the starting bars.
Installation of the starting profile
The profile must be mounted perfectly level. If there are deviations at this stage, the entire siding of the wooden house will be distorted.
Types of lathing for siding a house
The appearance of the cladding of the house depends on how well the sheathing is built. A frame installed in accordance with all the rules can hide any flaws and irregularities in the walls and gables of the building. The lathing is the base to which the finishing material sheets are attached.
When installing metal and vinyl slats, two types of frames are used:
- from wooden blocks;
- from a metal profile.
Types of lathing for siding a house
Any of them is suitable for installing facing material on wooden walls. A correctly installed frame allows you to lay any of the modern heat insulators on the walls. The lathing also provides the ventilation gap required to eliminate excess moisture.
In the photo there is insulation laid between the sheathing posts
Installation of the frame is not necessary if the walls of the wooden house are perfectly smooth. You can safely attach siding to such a surface without using a structure of additional supports.
Siding without sheathing can be easily installed on wood and chipboard surfaces, plywood, etc.
Prices for mineral wool
Minvata
Corner profiles
Before you attach the siding, you will need to install the corner strips. They can be for external and internal corners. The first ones are mounted in this order:
- Marking the location of the edges of the spotlights.
- Attaching the guide to the corner of the building. There should be a gap of 3 mm between the profile and the soffit (roof). The lower border of the profile is located 6 mm below the border of the starting profile. The plank is secured with self-tapping screws in the upper part.
- Check verticality using a building level or plumb line. Adjust the location if necessary. Fastening the bottom and middle with self-tapping screws. Fasteners do not need to be provided too often.
Installation of a corner profile
If it is necessary to join the profile in height, the joining place is located at the same level in all corners of the building. The joining is done with an overlap. The part with holes for fastening the top panel is cut so that there is a gap of 9 mm between it and the same part of the bottom panel. Instead of a corner profile, when installing siding on a wooden house, you are allowed to use two starter ones.
Step-by-step instructions for installing profiles for internal corners look almost the same. But in this case, other strips are used.
Options for interior corner solutions
Insulation, vapor barrier and waterproofing
Wooden walls have good thermal insulation properties, but the joints between logs or beams are a source of penetration of cold outside air . Often, before installing siding, the walls are insulated, thereby reducing heating costs and improving the microclimate of the room.
For external insulation of a wooden house, the best option would be to use mineral wool, and of soft varieties. This choice is dictated by the surface features of wooden buildings, the walls of which have many irregularities and differences.
The soft structure of the insulation will ensure a tight fit of the material to the wall, eliminating the formation of voids or gaps . For tighter contact, it is recommended to use thin rolled mineral wool in several layers, this will make it easier to press the material against the wall and fix it to the surface.
Vapor barrier of insulation in this case is irrelevant, since the atmospheric air does not have sufficient vapor pressure, and the steam coming from inside must be effectively removed outside.
In this case, effective waterproofing will be required to prevent moisture from penetrating into the insulation from the outside. This could be rainwater seeping under the casing, fog, etc.
The best option is to install a waterproof membrane (a film with specially sized holes that allows vapor to pass in one direction, but prevents moisture from entering in the opposite direction). This coating will allow steam to escape, dry the insulation and protect it from contact with external humidity.
Opening frames
When securing the siding with your own hands with insulation, you may encounter difficulties at this stage of the work. The fastening in this case depends on how the opening is located relative to the plane of the outer wall: flush or recessed.
Waterproofing is required around windows
In case of flush openings, the façade should be finished in the following order:
- Performing waterproofing of openings.
- Fastening trims or J-type profiles. For each opening you need to use 4 platbands: 2 horizontal and 2 vertical.
- The profiles are connected to each other. A bridge cut is made on each side of the upper profile. They are bent down to divert precipitation into the lower profile. Areas of material on the vertical strips that prevent connection with the upper ones should be removed. The side and top profiles are connected so that the bridges are inside.
- The operations are repeated with the lower casing. But in this case the bridges are cut in the side elements.
Installing profiles around windows
To work with recessed openings, you need to follow the same recommendations as in the previous case. The differences lie in the use of profiles of different shapes.
Color range of metal siding for logs
The color range of metal siding is truly wide. First of all, I would like to note the variety of wooden textures that are standard for a timber block house.
However, you have an excellent opportunity to order any color from a wide range of colors, the famous RAL construction catalogue.
In conclusion, I would like to note that the siding is supplied covered with a special film, which will protect it from damage during transportation and will allow you not to worry about the safety of the surface until installation.
Siding has become one of the most popular materials for facade finishing. There are many reasons for this: it is relatively inexpensive, unpretentious, durable and lightweight. Plus, this material looks great.
Installation of log siding has become popular. - the task is feasible and feasible. To work, you will need a minimum set of tools, strict adherence to recommendations, accuracy and attentiveness. Also, to better understand the essence of the process, you will need some general information.
Installation of Log siding has become popular.
Installing the first panel
Work should begin on the side of the building that is least noticeable. In this case, there is an opportunity to practice and get better. The first panel is first inserted into the corner profile and into the locking connection of the starting one, snapped into place. A 6 mm gap must be left between the bottom of the lock and the first siding element to compensate for thermal expansion.
Correct fastening of slats
The next step is to fix the first cladding strip to the sheathing. Self-tapping screws are used for this. The siding has elongated holes for fasteners; the self-tapping screw must be placed in the middle of this hole. All fasteners are placed strictly perpendicular to the wall surface. The screws do not tighten too much; this is necessary to prevent deformation and damage due to thermal expansion.
Carrying out work in winter
When performing work at subzero air temperatures, the fragility of the plastic increases. The brought material should not be stored near heating appliances. Vinyl panels should be cut in a heated room. Since the material contracts when cooled, a thermal gap of 6 mm is provided between the ends. Other actions are performed by analogy with the work algorithm described above. If the technology is followed, the siding strips will not warp when the air temperature rises.
Vinyl siding should only be cut indoors.
Installation of remaining panels
Finishing with siding with insulation (or without it) is then performed in two ways:
- overlap extension;
- extension using H-profile.
With the first method, you will need to first shorten the panel locks and fastening frames so that the overlap length is 2.5 cm. Installation of the H-profile is carried out according to the same principle as the corner elements. It is necessary to remember about the gaps of 0.6 cm from the starting strip and 0.3 cm from the soffit.
Every 2-3 rows it is worth checking the horizontal position of the siding using a building level. When passing through openings, a piece of trim falling into a window or door is simply cut off.
Types of siding
The market offers two types of siding: vinyl and metal. There are no fundamental differences in the installation of these materials. But there is a significant difference in characteristics.
Vinyl is much more susceptible to ambient temperatures. When heated it expands and when cooled it contracts. This feature is taken into account in the production technology of the panels: they are designed in such a way that during installation, the damping gap necessary to compensate for the expansion and contraction of the lamellas remains.
Physical characteristics and requirements for siding
Parameters of different brands of vinyl siding
Basic parameters of vinyl siding
Vinyl siding has significantly lower frost resistance than metal siding. Therefore, when exposed to low temperatures for a long time, it becomes brittle. This feature of vinyl must be taken into account by those homeowners who live in regions with harsh climates. When you hit a fragile frozen vinyl lamella, cracks will certainly appear on it.
Types of siding by purpose
Unlike metal panels, plastic panels are not fire resistant. But they can be used as additional insulation of the facade.
In recent years, a modernized version of vinyl siding has appeared, which is more resistant to ultraviolet radiation (does not lose its color saturation from sunlight) and has a lower coefficient of thermal expansion. This is siding “like a rounded log”. It looks more attractive than the flat panels that line kiosks and industrial buildings. Therefore, it is able to make the facade of a residential building cozy and impressive.
Vinyl siding
TOP 5 Russian manufacturers of vinyl siding
Metal siding has a wide range of colors, but is much less often used for cladding private houses.
Metal siding
There are several reasons for this:
- it has the property of heating up in the cold, thereby reducing the thermal protection of the walls;
- When it rains, quite loud sounds characteristic of metal appear.
Metal siding, variations and sizes
In order for the cladding of a wooden house to be done with vinyl or metal siding to the highest possible quality, additional elements that are required for finishing window and door openings, gables, and slopes are purchased along with the panels. These are elements such as:
- start and finish bar;
- soffits;
- J and H profile;
- external and internal corners.
Types of finishing strips for installation
Dimensions of siding and additional elements
To cover a wooden house with siding, there is no point in purchasing a complete set of additional elements. When choosing their type and quantity, they are guided by the architectural and design features of the building. But starting and finishing bars are always required, no matter what. The set of panels begins with the installation of the starting strip and is completed with the installation of the finishing strip.
Additional elements for metal siding
Siding prices
Siding
Completion of finishing
How to properly sheathe a building under a roof? You need to follow this algorithm:
- Measure the distance between the bottom of the finish strip lock and the penultimate siding panel. From this distance, subtract 1-2 mm per indent and obtain the required width of the last panel. The element is marked and the upper part, in which the locking connection is provided, is cut off.
- At the top of the last plank, hooks are made, which are located in increments of 20 cm. To do this, make cuts and bend them outward.
- The prepared strip is inserted into the penultimate panel and snapped into the finishing profile.
To sheathe the pediment, use profiles for internal corners or starting ones. The installation technology is similar to cladding the main part of the wall. In the same way, you need to trim the panels and remember the gaps of 6 and 9 mm. The last, uppermost section of the gable can be secured with a self-tapping screw directly through the panel material. This can only be done here; in other cases, drilling holes is not allowed.
