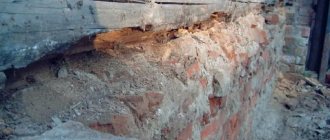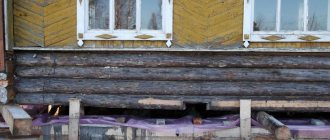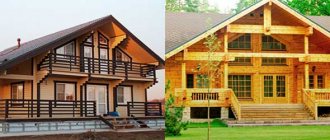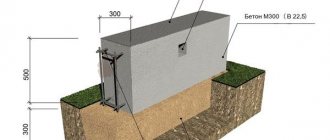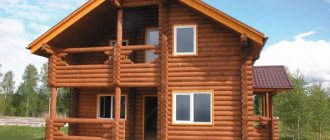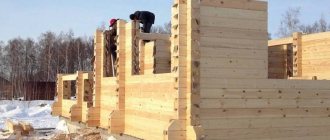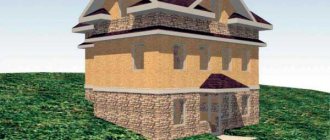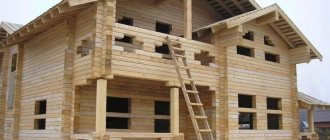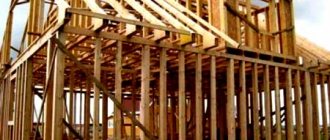The foundation is the main component of buildings. Over time, any structure can partially collapse or fail completely. Restoring or replacing the foundation of a wooden house will help extend the life of the structure. In this review we will look at working repair methods.
Destruction under a wooden house Source sdelai-lestnicu.ru
How to determine a breakdown
The longevity of a building often depends on its foundation. It’s easy to guess about problems with the structure by skewed partitions and difficulties when opening window or door sashes. The cottage may collapse on one side.
Before replacing the foundation under a wooden house, you need to determine the culprit of the breakdown. Professionals identify 5 main problems:
- Lowering the cottage into the soil. Old buildings “sink” into the ground after a few decades.
- Wear of the structure. Defects in the foundation manifest themselves in the form of rotten logs, crumbling masonry and bricks.
- Skewed piles. If there are errors in the calculations at the construction stage, a noticeable curvature of the structure occurs.
- Cracks, chips. Problems arise when the monolithic foundation in a wooden house is damaged. They appear both as single elements and as a whole network of slots.
- Column destruction. The cottage becomes deformed if the integrity of at least one of the supporting parts is damaged.
The base can change its correct geometry under the influence of external factors. The foundation of a wooden house is broken by overgrown tree roots or groundwater. The culprits of the problem are hidden from view, so they are not always noticeable in the early stages.
Sequence of foundation replacement using screw piles
Putting a house on a new foundation using screw piles will not be difficult. They can withstand loads well and are inexpensive.
Technically, raising a house is done in this way:
- The required number of piles of a certain type is selected, taking into account the mass of the building and the soil.
- After the building is raised, the old foundation is removed. The main thing is to highlight the load-bearing parts of the walls for subsequent screwing of the piles.
- In the selected parts, with the help of the necessary device, the piles are screwed in to a distance deeper than the ground freezing.
- The height should be equal. In order to check this, a mounting level is used.
- The piles are connected using a steel channel.
- Completion of the work consists of placing the building on a new foundation.
Types of bases
After repairs, the structures under the cottages should fully cope with the assigned tasks. Foundations for timber buildings can withstand seasonal movements and soil subsidence. The structures remain horizontal and stable throughout their entire service life. For wooden houses, foundations of different structures and purposes are used.
Tape
The monolithic type is a reliable, durable foundation that is suitable for heavy buildings and calm sandy soils. A homogeneous or prefabricated “tape” can withstand heavy loads. When replacing the foundation under a wooden house, the structure is deepened and reinforced before pouring.
The height of the structure varies between 0.50-0.8 m. There is at least 0.3 m underground, and 50 cm above the ground. To install the crown, pins or corners are screwed into the base, after which the reinforcement grid is assembled. The reinforcing structure is placed at the bottom of the trench.
The choice of type of strip foundation depends on the size and weight of the house. For compact outbuildings, a non-recessed model is sufficient. One-story cottages are installed on shallow ones, and those consisting of several tiers are installed on deep ones.
Monolithic option for a house Source odstroy.ru
Columnar
The type of base is suitable for light houses made of panels and panels. This option is appropriate in cases where tape types do not provide reliable support. Load-bearing parts are made of concrete, brick or blocks. The elements are installed in the upper layers of the soil. The width of the structure should be thicker than the walls.
Replacing the foundation for a wooden house with columnar types is relevant for soil that periodically swells, floods or shrinks. The gap between the pillars is 2.5 m. When installing, the elements are placed at all angles and points of contact. The upper parts of the load-bearing parts are connected to the base beams.
Construction made of brick blocks Source stroyfora.ru
Analysis of the condition of the house structure
Repairs and replacement of the foundation are always accompanied by an analysis of the condition of the structure. So, at the next stage it is necessary to diagnose the lower crowns. To do this, they should be exposed. An awl should be driven into the log, which will determine the strength of the wood. If it is rotten, then the awl will go in easily. You won't have to put much effort into this, but a solid foundation will provide resistance. Such actions should be repeated in different areas, noting weak areas. If there are more than 1/3 of the volume of the log, then the crown will have to be removed and a new one installed.
How to dismantle the old one
Replacing the foundation under an old wooden house is a complex process that is carried out with help. To dismantle the foundation, the building is raised. The structure is moved with special jacks capable of supporting at least 10 tons. The number of tools depends on the size of the cottage. For small ones, 4 pieces are enough, for large ones – 10.
Powerful jacks under the base Source 5-uslug.ru
To reduce weight, furniture and household appliances are removed from the premises and the floor is dismantled. The lower rims are connected with steel brackets. The jacks are placed along long partitions, retreating from the corners by 0.5 m. A concrete slab with a thickness of 50*50 is placed under the devices. As a temporary support you can install:
- cinder block;
- logs;
- bricks.
The wooden house is raised simultaneously from all sides. The minimum safe height increment is 2 cm. With a sharp rise, there is a risk of distortions. A level or observer, who is placed at a distance of 10-15 m from the building, will help control the correctness of the process.
Raised house Source bouw.ru
The procedure is easier to carry out in several stages. The first to be placed under the building are supports. We recommend installing temporary pillars at the intersection of the walls and the center at a level of 15 cm. If the lower log bends during lifting, use another jack in the problem area.
Dismantling the foundation under a wooden house is carried out with a hammer drill, crowbar or chisel. Using a tool, they pierce the layer of old material, making gaps, and use a sledgehammer to drive wedges into the cracks. Whole areas are left, destroyed areas are completely removed. Construction waste is removed from under the structure.
Methods of carrying out work
There are several ways to repair or update a supporting structure:
Cosmetic. It is the most unreliable.
With this method, part of the destroyed base is removed and replaced with a new one. For example, for a wooden foundation whose coils have rotted, the rotten part is cut off, after which the tree is sheathed with fresh lumber.For concrete foundations, a similar procedure is carried out, only the old concrete is removed and replaced with new one.
- Replacement after complete disassembly of the walls (usually used for log houses). The process is very labor-intensive, which is why this method is not very popular, since in addition to the coils, you will have to completely remove the roof, as well as remove the external and internal decoration.
- Strengthening the old foundation. To do this, part of the soil is removed (about 20 cm), after which the foundation is strengthened or repaired.
- Lifting a building using a jack system is the most common method. With this method, the building is separated from the foundation, after which the foundation is completely replaced or repaired.
Installation of a new foundation
The sequence of work depends on the type of foundation chosen for the house. Replacement of the foundation under the old wooden one is carried out one by one for each of the partitions. The process takes at least 1.5 months. Timing may be affected by weather conditions and design difficulties.
For a strip base, a trench is dug around the perimeter of the cottage. Be sure to take into account the degree of soil freezing for the region. In Russia, a depth of 0.8 m is considered optimal. The compacted bottom of the ditch is filled with a “pie”. The structure consists of layers of sand and gravel, 10 cm each. A reinforcing mesh is placed in the blank and filled with concrete.
As a preface
Replacing the foundation can rightfully be considered a radical measure caused by the need to restore the reliability and safety of the house, as well as to increase its service life. It is advisable to carry out such a solution for wooden buildings, the structure of which, if the base is replaced, can last for many more decades. Of course, you can implement your plans on your own, but if you are not confident in your own abilities, it will be in your best interests to pay money to qualified specialists. In this case, the information presented below will allow you to navigate the issue and control the situation. If you decide to do everything yourself, then this article will serve as good instructions for carrying out repair work.
The sequence of work for replacing an old foundation using jacks
Most owners of wooden buildings have experienced foundation shrinkage. The reason for this may be various factors: soil movement, improper installation of the foundation, operation of heavy construction equipment on neighboring plots, etc. In addition, the destruction of the foundation can be contributed to by the general dilapidation of the house, frequent changes in temperature conditions, and groundwater.
The most convenient way to replace the foundation is to use jacks with a lifting capacity of at least five tons.
- Jacks must be installed in intact places where there is no damage or rottenness of the logs. It is best in sagging corners of the building. We must not forget about the steel linings, which allow the forces from the jacking rod to be correctly distributed onto the wooden logs. If you use the jack correctly, the house will be lifted evenly. If mistakes are made during the work, this can lead to deflection of the lower frame of the logs, which leads to their damage.
- The wall rises up to a distance of at least six centimeters. After which it is necessary to remove the rotten extensions and place the building on the edges of the beams located at the end. These will be temporary supports. Then, between the supports and logs, it is necessary to stretch tow, pre-treated with an antiseptic solution. Its width should be equal to twice the width of the beam. Broken brick remains, crushed stone and gravel are poured under the intended area of the foundation, the layer of which should be ten centimeters.
- Later, after lowering the frame, you can begin to produce the foundation strip. For this purpose, the under-wall space is cleared and formwork is laid. It is necessary to ensure that the formwork is firmly fixed to avoid leakage of liquid concrete through the gaps and deformation of the fundamental shape. The remaining walls at this moment should be on temporary supports. In advance, before carrying out work, it is worth making niches for the location of jacks, to avoid problems when lowering the log house.
- The final step is to seal the niches with bricks after installing the log house.
Severity
Minimal damage
Delaminations and small cracks in the foundation are considered minor
Partial peeling of base finish. Its load-bearing capacity is not impaired. Such deformations are easy to see and eliminate in time.
Average
When a house sinks, large cracks can appear. In this case, they need to be carefully studied. After all, they are different. First determine the direction. Horizontal ones pose the greatest danger. If the crack is horizontal or zigzag, then there is less danger from it, but you need to be wary. This way you can understand whether the foundation is temporarily settling or the process is progressing. To do this, you can install so-called beacons on the crack. They can be made from paper, but this is not a very good option, because the paper will get wet, or plaster plaster.
Installation of beacons in order to understand whether the crack is progressing
But the best option to understand the nature of the crack is to apply putty to the wall. Make a straight line on it and put marks.
Catastrophic damage
If the beacons begin to move from their places, then it’s time to sound the alarm. The destruction continues and the matter becomes serious. Ignoring the problem will result in the house being completely destroyed. In this case, there are two options: complete replacement with a new foundation or strengthening the old one. A detailed description of the process can be found below.
The photo shows how the crack is growing: at this stage, repair is still possible
Fatal
This is a deplorable condition of the foundation, which implies that there is nothing left to repair. In this case, the best way out of this situation is the complete construction of a new house.
Causes of destruction
Foundation failure occurs for a number of reasons.:
- Design errors.
- Errors during construction, use of low-quality materials.
- Changes in the hydrogeology of a site caused by external causes.
- The appearance of additional load, extensions, new floors, etc.
- Construction work near the house caused changes in the structure of the soil.
- Poor quality waterproofing, which allowed concrete structures to become saturated with water.
The causes of destruction can appear either individually or several at a time, which sometimes complicates their localization and the choice of elimination method. Typically, the criteria for assessing the causes of destruction are the shape and volume of deformations, the type of cracks and other visible signs .
IMPORTANT!
Correct determination of the causes of destruction allows you to choose the optimal solution to the problem, so it is necessary to find the main influencing factors as accurately as possible.
Pros and cons of recovery
Using screw piles for foundation repairs has the following advantages::
- The ability to perform all actions using the most gentle methods possible.
- Simplicity and high speed of operation.
- In some cases, all actions can be performed manually, without the use of special equipment.
There are some disadvantages:
- The bearing capacity of screw piles is limited and requires high-quality calculations.
- The installation of piles is carried out in rather difficult conditions, which reduces its quality.
- Creating a full-fledged foundation under an existing building is a complex engineering task that cannot be entrusted to just anyone.
In addition to these features, it should be taken into account that screw piles are immersed before contacting dense layers.
If this does not happen, no professional will vouch for the performance of the support, which creates a significant problem and requires preliminary clarification .
