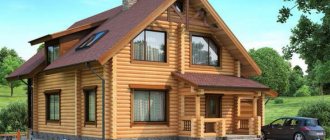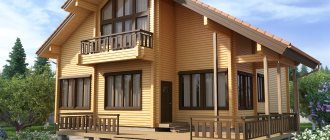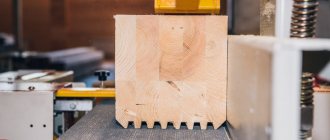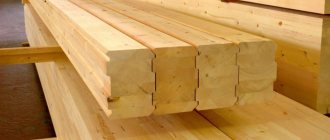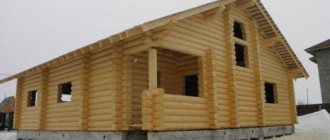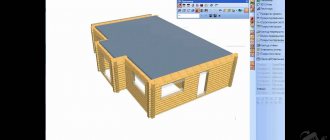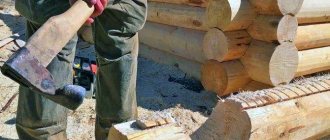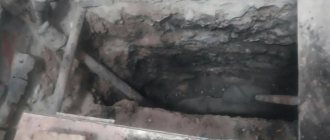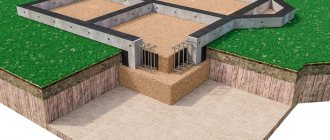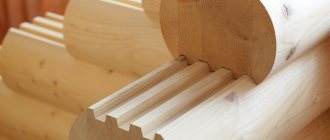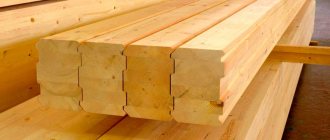Wooden houses are one of the most popular offers on the modern construction market. Many companies offer turnkey construction. In this case, the customer immediately receives a finished home with all communications laid, interior and exterior finishing. However, in many cases, after some time, residents encounter serious problems associated with wood deformation. The reason for this is that during construction the shrinkage of timber houses was not taken into account.
The drying time of the timber can be several years after construction, depending on the type of material used, location, climate, type of foundation and many other factors. Finishing is not recommended for at least 6-8 months after the completion of the first stage of construction, that is, the construction of the house for shrinkage. It is also not recommended to insulate floors and roofs.
Shrinkage of a timber house: what does it mean?
Shrinkage is the process of timber drying , as a result of which the material decreases in volume, and the height of the building is correspondingly reduced. Depending on the initial natural moisture content of the wood, shrinkage can be up to 8-10 cm for a wall 3 meters high . Timber with natural moisture is considered to be wood material whose water to dry mass ratio exceeds 22% according to GOST 8486-86. The shrinkage process stops when the timber reaches equilibrium moisture content, i.e. when the percentage of wood moisture practically coincides with the ambient humidity. On average, this takes from 6 to 12 months.
The phenomenon of shrinkage is characteristic of all types of wooden buildings (only a frame house or a house made of laminated veneer lumber practically does not shrink). It is due to the fact that wood loses moisture, thereby decreasing in size. In addition, the lower crowns of the frame experience additional loads from the weight of the building, which further increases their deformation. As a result, a change in the geometry of the structure occurs. If you build a building and carry out finishing work without taking into account shrinkage processes, this can lead to misalignment of door and window openings, the appearance of gaps between the crowns and deformations in the finishing of the floor and walls, general destruction of the finishing as a result of the appearance of excess internal stresses, and molding of walls and ceilings in as a result of insufficient air convection.
Shrinkage of wooden houses occurs most intensively during the first 3 months after completion of construction work. In the future, it goes away gradually on average up to 2 years. Its value is usually measured in centimeters for every 3 meters of wall height. This value depends on the type of material. For timber it is minimal compared to logs. However, the change in geometry is still quite significant to not be taken into account. For different types of timber it can be:
- planed or not planed edged – 6-8 cm;
- profiled natural humidity – 6-8 cm;
- profiled glued chamber drying – 2-3 cm.
According to our construction experience, it is optimal to build a house from material that is not stale, freshly sawn . This material has the necessary plasticity. Drying the material directly in the structure ensures minimal deformation . Which certainly has a positive effect on the quality of the entire building.
Advice from experienced carpenters who have built many wooden houses in their lifetime...
Surely, you have already heard that a wooden house can be built for shrinkage, or turnkey. Have you already thought about how to build your house, how it will be more profitable and better?
You are doing the right thing in deciding to look into this issue in detail. You need to know which timber is used to build a house for shrinkage, and which timber is turnkey. All the pros and cons of a particular type of construction should be taken into account.
We hope that this article will help you make the right decision, as well as familiarize yourself with the types of timber that are available on the modern construction market.
We wrote this article based on the 1000-year experience of our ancestors, who from time immemorial built wooden houses in Rus' and passed on the secrets of construction to their descendants. After all, there are dynasties of hereditary carpenters working in them and they have something to share with you...
1.Modern types of timber for the construction of a wooden house
Timber is divided into two main groups: solid timber and modified timber.
Solid timber is made from solid wood and is an environmentally friendly building material, because... consists only of natural wood. Solid timber comes in natural moisture and chamber drying. Now let's take a closer look at these types of natural timber.
Simple (ordinary) timber with natural moisture is the cheapest of all types of timber. It is made in the simplest way: layers of wood are removed from the log to the required cross-section level.
Since the simple timber is no longer subject to any processing, it has smooth four sides with a slightly rough surface. Thus, the walls of a log house made of such timber require additional sharpening, sanding or covering with other building materials in order to hide the roughness.
Thus, this type of timber is used not only for the walls of the house, but also for strapping in a pile-screw foundation, for floor and ceiling beams, because is the most affordable wood building material.
Profiled timber with natural humidity is more expensive than simple timber due to the fact that it is subject to additional processing. The walls of a house made of corrugated timber are smooth to the touch, they do not need to be covered or sheathed with anything, it is enough to cover them with wood impregnation, which will protect it from blackening, destruction, and also give the desired shade.
On both sides of this beam there is a special machine-cut profile in the form of teeth and grooves, with which it is joined when installing walls. The tight closure of the profile in the walls makes the frame of the house more stable and additionally insulates it, eliminating the penetration of air from outside.
Timber with natural moisture is not subjected to forced drying in a heat chamber. Its humidity ranges from 25-30% and above. Wood is a hygroscopic material, i.e. has the property of releasing and absorbing moisture from the air. Drying of such timber occurs naturally. It gradually loses its moisture content, giving it back over time, approaching the indicators of dry timber.
Kiln-drying timber only comes with a profile. Dry timber, like “wet” timber, has two sides that are smooth to the touch, and the other two with double, triple and tongue grooves.
According to GOST, the moisture content of dry timber should be in the range of 12-20%. This is the most expensive type of natural timber.
Modified timber is a building material made from wood elements. The achievements of the modern chemical industry make it possible today to produce products that look very similar to natural timber.
Just as a genetically modified tomato is no different from a natural one, and sometimes even looks more impressive: bigger and redder, so the modified timber looks very similar to a solid timber.
The achievements of modern industry are developing at a rapid pace, so new modifications of “timber” regularly appear on the construction market; let’s highlight the main ones, the most famous today: laminated veneer lumber, double veneer lumber and I-beam.
| laminated veneer lumber | double beam | I-beam |
Glued laminated timber consists of lamellas - boards glued together under pressure. Wood fragments, before being put under pressure, are pre-selected and dried to 8-12% moisture content. The lamellas are sometimes specially matched to each other according to the direction of the annual rings and density, so that they, balancing each other, crack less over time.
Glued laminated timber is more expensive than natural timber because it is subjected to various types of additional processing; a “constructor” for a specific project is immediately prepared from it at the enterprise.
Double beams are vertical boards between which insulation is placed. In fact, this is a “pie” of building materials and structures made from it are closer to frame-panel buildings. But in the construction market, houses made of timber are considered more prestigious than frames, so marketers called this type of building material “double timber”.
Manufacturers of double timber claim that this modification of a wood-based building material is in no way inferior in its characteristics to laminated veneer lumber, including in price.
In Europe there are many buildings made of double timber, which, in fact, to the inexperienced eye, look like houses made of real timber. They have an interesting appearance, made in the style of modern projects and with a convenient layout. Houses made from such timber even have “bowls”, i.e. “log houses” made of double timber are “cut” with a “remainder”.
I-beam is also an achievement of new technologies, which is a product made of pressed wood joined with an adhesive composition; it is used for beam floors.
Unlike simple solid wood beams, which are also used for floors and ceilings, I-beams are much more expensive.
2.Which timber should I use to build a house for shrinkage, and which timber should I use on a turnkey basis?
The modern developer prefers accelerated construction, unlike our ancestors, who built according to all the rules of wooden architecture, and, therefore, without fuss, without haste, “with feeling, with sense, with arrangement.”
Therefore, the modern consumer prefers turnkey houses, i.e. without waiting for shrinkage.
Turnkey houses are built from natural kiln-dried timber and from varieties of modified timber. It is believed that they shrink less, unlike timber with natural moisture, so there is no risk of gaps forming between the rows of timber. Which is not entirely true. Let's figure out why...
Kiln-drying profiled timber shrinks up to 3-5% in the first year of construction. Manufacturers of laminated veneer lumber claim that a house made from it shrinks by no more than 1-2%.
Therefore, such buildings do not need shrinkage.
In the case of corrugated timber, carpenters take shrinkage into account when assembling the frame, making compensation gaps above the frames of windows and doors.
The gaps are the distance between the row of timber and the top of the window, the void of which is filled with insulation and covered with a cash board. Time passes, the rows in the log house lower and “sit” on the window or door frame, the gaps disappear.
But the fact is that the subsidence of the crowns in a log house can be greater than the size of the compensation gap. Then the timber lying on the window or door frame can no longer sag further, and the rows located on the sides of the frame sag further.
That is, the upper crowns, held by a window or door, remain motionless, while the lower ones continue to settle. Between them, gaps form in the form of gaps.
This is the risk of building a house from shrinkage timber. Even taking into account subsidence in the form of compensation gaps, it is impossible to predict exactly how much the house will “sit”.
The problem is further complicated by the installation of a log house using metal dowels and fasteners, which, according to the idea, should reliably join the rows together, but in fact, prevent shrinkage.
The thread on the metal dowel holds the timber on itself, preventing it from sagging, which also contributes to the formation of gaps between the rows of timber. Every 3-4 months, the owner of the house diligently tightens the studs that were used to “stitch” the walls of the timber house, but the cracks do not go away, they appear here and there. Over time, the owner becomes disappointed, concluding that “houses made of timber always leak, you can’t live in such houses all the time,” etc.
In a house made of laminated timber, gaps form between the rows, but the owner gives the wrong reason. The house turned out to have cracks because it had shrinked, there was no compensation gap above the windows and doors and the assembly was carried out using metal dowels, which prevented shrinkage and bent the timber in opposite directions when tightened
You can build a log house without cracks in the walls and live in it permanently! But, only if you build according to all the rules, observing the traditions of wooden architecture, which were not in vain developed over the centuries by our ancestors, which are also true for modern wooden housing construction.
Only many modern builders neglect this experience, either out of ignorance or deliberately. They rely on “new technologies”, following the lead of modern customers who demand everything “here and at once”.
Our ancestors, living in huts, wooden estates and towers, did not rush carpenters with construction, respecting the centuries-old experience and knowledge of carpenters. After all, from time immemorial in Rus', wooden houses were built strictly for shrinkage. That’s why they were in no hurry because they were built taking into account several generations of descendants, and, therefore, for centuries.
It’s not for nothing that there are examples of wooden architecture in Rus', built many centuries ago. With intact walls and roofs that did not collapse, that were not torn off under the pressure of time, rain, snow and hurricanes.
the wooden Terem standing in the forest outback in the Kostroma region near Chukhloma. This magnificent wooden beauty in the Russian style was erected by a native of serfs. Terem has a very interesting history, which began in the 19th century and continues to this day, you can read about it on this page...>>
Are modern wooden buildings capable of serving several generations of their owners? This question is especially relevant in relation to structures “using new technologies”, such as laminated veneer lumber, for example. Who knows? They haven't stood the test of time yet.
The biggest concern regarding laminated veneer lumber is what will happen to this modified “product” in 20-30 years? Will it dry out from the annual sudden temperature changes: the change from summer heat to winter frost? How will the adhesive between the boards react if every year it is either dried out in the heat or frozen? Will it last 50 years? and 100? These questions remain open... They will be given by the owners of those houses who have already built such dwellings for themselves.
In the meantime, we know only the properties of natural wood, which we can foresee, taking into account the structural features, relying on the experience of previous generations.
And the experience of our ancestors suggests that it is best to wait, building a wooden house for shrinkage, and then begin the final turnkey finishing.
Active shrinkage in a log house occurs during the first 3-4 months, up to six months. The wooden walls, under the weight of the upper crowns and the roof, gradually sag, growing towards each other, forming a monolithic wall made of wood.
It is important to note that experienced carpenters NEVER use metal ties when assembling a log house. Strictly wooden dowels are used for “flashing” the crowns in the log house. This has been done for centuries, and this is how it needs to be done now.
Wooden dowels do not prevent shrinkage and do not shrink from the cold in winter, which happens with iron fasteners. As a result, condensation regularly forms on the metal, contributing to corrosion of the metal, and subsequently its destruction, which is noticeable in the form of rusty stains on the timber, several years after the construction of the house.
Carpenters from the Chukhloma Estate are building a house from profiled timber with natural moisture for shrinkage, using wooden dowels
How is a house built from timber for shrinkage? It’s very simple: the log house is assembled on a foundation, covered with a roof, openings are made in the walls in those places where future windows and doors will be installed so that there is natural ventilation, and it is left to shrink for at least six months.
During this time, the walls gradually shrink; nothing prevents them from pressing tightly against each other under the weight of the roof.
After the main shrinkage is completed, they begin to finish the house on a turnkey basis, with the installation of windows and doors, with the installation of “finish” floors and ceilings, etc. Compensation gaps are made above the frames of windows and doors, plugged with insulation and covered with casing.
A house made of timber will shrink slightly even before a year, which is why the gaps are made. But gaps will no longer form in it between the rows, which have already laid evenly and tightly on top of each other. The crowns of the log house do not need metal ties, which only aggravate the matter: if something is tightly tightened in one place, then in another place it will bend - this is the law of conservation of energy.
So, experienced carpenters from the “Chukhloma estate” - descendants from dynasties of wood craftsmen, Chukhloma otkhodniks - strongly recommend not to rush when building a wooden house. It is better to do everything thoroughly, even conservatively, if you want your future home to be of good quality. You should be wary of all “new technologies” that have not been tested by time.
It’s better to let someone else experiment on himself, who doesn’t mind wasting a lot of money that will be spent on building a wooden house than you.
“Time is money,” as the popular saying goes. In the case of building a wooden house, time will work on your side if you decide to build a house for shrinkage. Therefore, it is worth waiting, resorting to traditional construction methods, rather than “hurrying and making people laugh.” So, how to build your house from timber: shrink-wrapped or turnkey – draw your own conclusions...
Popular articles from the “Izba-Reading Room” section:
7 steps that need to be taken to build a wooden house with Your questions - our answers Why you can’t trust some construction companies A real-life story about how a family moved from an apartment to their own wooden house Where to find good carpenters? 10 secrets about the construction of houses made of timber, which professionals usually keep silent about. Gaps between rows in a house made of timber. Which timber is better for a permanent home? What is solid timber? Why is it profitable to build a house from shrinkage timber? You should definitely find out why shrinkage is needed for a house made of timber. Houses made of timber with an attic, a catalog of projects with photos and prices
What is included in shrink construction
The construction of a house for shrinkage is carried out without finishing. First of all, the foundation of the building is erected. Afterwards, the builders begin constructing the log house. Then the floor beams are installed, the rafter system and the roof of the house are constructed. The subfloor is not laid so as not to interfere with the air convection necessary for ventilating the log house during the drying period.
An example of a work plan for shrinkage construction:
- Installation of a log house on jute, wooden dowels;
- Installation of floor joists;
- Installation of floor beams;
- Installation of the rafter group;
- Installation of sheathing;
- Installation of a vapor-permeable membrane;
- Installation of a ventilation gap for attic floors;
- Installation of metal tiles;
- Installation of ridge strip;
It is strongly recommended not to carry out finishing work on the interior and exterior of the building, including using lining, siding or other materials until the shrinkage processes are completely completed.
Examples of houses for shrinkage
Which is better to choose?
A shrinkable house is a guarantee of reliability and durability. Natural drying of wood prevents deformation, the formation of cracks in walls and other possible problems caused by uneven loss of moisture. However, not everyone has the opportunity to wait at least six months until the drying process is completed. A turnkey house is an option for quick construction; it is an opportunity to build a major eco-friendly home in just one season. The final choice depends on the specific situation and financial capabilities of the construction customer.
Which is better: a turnkey house or a shrink-wrapped house?
Turnkey construction is popular among customers, primarily due to the convenience of this solution. Indeed, it is always convenient to receive a property completely ready for occupancy in a short time. You can move into it immediately after completing the main work. However, in the case of wooden buildings, this advantage can result in serious problems, as a result of which it will be necessary to completely change the finishing elements, install new windows and doors. In addition, the floors may separate and the gaps between the crowns may increase. Deformation of water supply and heating pipes and significant tension in electrical wiring are also possible, which can lead to accidents. Therefore, we consider this approach to construction to be incorrect.
Construction of a house for shrinkage takes longer than turnkey construction, but this is due to the properties of the material. At the same time, the risk of damage and deformation of the building’s structural elements and finishing elements is almost completely eliminated. Accordingly, you get rid of quite significant and unjustified costs for eliminating these defects.
It should also be noted that this particular construction option is a more rational solution from a financial point of view for many clients. This is because construction costs are spread over a longer period of time. First, the costs of building the log house itself are paid. After this, within 6-12 months you can process and prepare the country house for finishing.
After completion of the shrinkage processes, finishing is carried out. Thus, payment of the cost of the house is carried out in stages, as if “in installments”. There is no universal turnkey finishing, because each customer has his own requirements for finishing, based on his own idea of comfort and coziness. Therefore, the estimate for finishing is drawn up individually for each customer, taking into account all his wishes.
Since “turnkey” construction (i.e. with finishing) with a responsible approach to houses made of natural moisture logs is possible only after a period of shrinkage, we recommend that you carefully read the contract with the contractor. Please note that payment can be made upon commencement of work.
An example of a house made of timber for shrinkage, built according to project No. 17 from our catalog.
For example, the same project (No. 17) in the turnkey version. Additionally, at the request of the customer, standard window openings were replaced in the project, and the balcony was excluded from the design in favor of increasing the size of the attic rooms.
Which strategy should you ultimately choose?
From the objective comparison above, it is clear that turnkey construction “without shrinkage” is cheaper in money and faster in time, but this is associated with certain risks. Therefore, preference should be given to this approach if:
- You want to save money on building a wooden house.
- The sooner you need housing, the better (for example, you live in a rented apartment, and every extra month of rent costs you a considerable amount of money).
- There are specialists in your region who can competently implement a turnkey project “without shrinkage”.
Construction using classical technology is more expensive and takes objectively longer, but there are significantly fewer risks. Therefore, this option is worth considering if:
- You have nowhere to rush, and you are ready to wait a year and a half.
- You don’t have the entire amount to buy a house at once, but you have the opportunity to save up the missing funds throughout the year.
- You are not ready to take risks, relying on the skill of the builders.
Using the tips presented, you can now determine for yourself which strategy will be more acceptable and profitable for you.
Shrinkage compensation
The consequences of timber frame shrinkage can be reduced by using special compensation solutions. This can significantly reduce the risk of damage and deformation of the structure, but this does not mean that shrinkage can be neglected.
Shrinkage compensation is ensured through the use of the following methods:
- When installing support pillars, shrinkage compensators must be used, since the longitudinal shrinkage of wood is minimal. The height of the support pillars can be adjusted using a screw jack (shrinkage compensator), which allows for uniform settling of the building.
- Sealing and insulation of roof joints using high-quality sealing material - jute, flax fiber, tow, etc.
- The use of casing is a special design in the form of a durable and rigid wooden box made of thick timber. It is mounted to compensate for the pressure of the log structure on the door or window opening. The casing prevents deformation of window frames and door frames during the shrinkage processes of the building. When installing the casing, a gap is provided between its box and the crowns of the log house. This gap is sealed with insulation and decorated with platband.
- The use of sliding fasteners during the installation of a roof truss system.
Work during the shrinkage period
The fairly long process of settling an already built house can be used to qualitatively prepare the house for finishing at a calm pace:
- Insulation or caulking of seams.
- Antiseptic treatment of walls against insects, mold, in order to increase fire resistance.
- Wall sanding – performed 6 months after construction.
- Toning the walls of the log house and covering them with a protective composition.
- Waterproofing the foundation - additional treatment of it using special waterproofing compounds, drainage of groundwater. (in case of using a concrete foundation)
- Connection of communications, installation of blind areas, wastewater drainage systems and other external works.
Construction for shrinkage: the opinion of E-Terem
Building a house from shrinkage timber requires a certain amount of patience from the customer. He will have to wait quite a long time for the possibility of a full-fledged move-in. However, this is the correct method. It allows you to avoid unpleasant consequences and significant unjustified costs, and also get a reliable and high-quality home that will last for many years.
The high professionalism of our company’s builders makes it possible to minimize the customer’s costs for repairs, distribute payments in stages and reduce the time for final delivery of the project.
