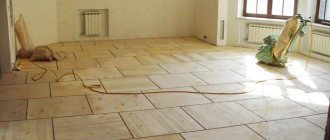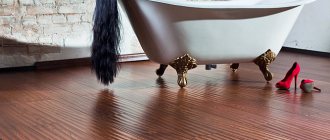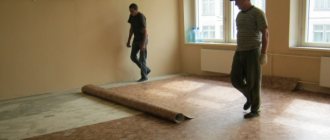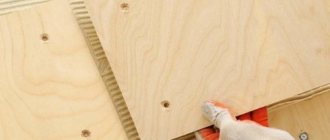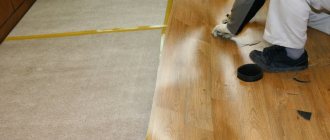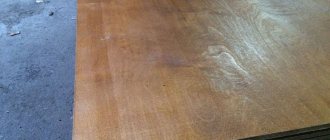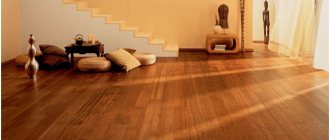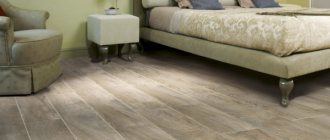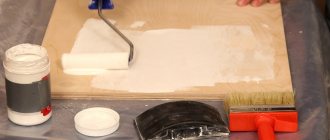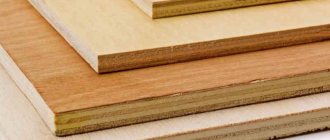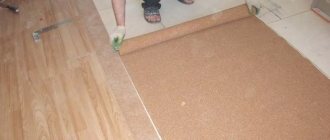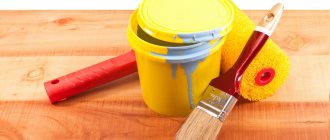In an apartment or private house/cottage, parquet boards are often used as flooring. The aesthetic characteristics and service life of such a coating directly depend on compliance with the installation technology and the correct choice of materials. The parquet board is laid on plywood, which serves as a rough substrate. A multi-layer wooden base is used to level the working surface, reduce the level of noise created when walking, and serve as protection against moisture.
Classification and selection of plywood substrate
To create a base for parquet, plywood of different brands is used. The material is selected depending on the type of room and the degree of humidity, so the features and characteristics of each brand are taken into account:
- FC - moisture resistant sheets. The connecting composition is urea glue made on the basis of urea-formaldehyde and melamine-formaldehyde resins. The FC brand is the most environmentally friendly and safe, due to which it is used in residential premises: living room, bedroom, children's room.
- FSF - analogues of increased moisture resistance. A phenol-formaldehyde adhesive composition is used to glue several layers of veneer.
- FBA is a non-waterproof plywood. The veneer layers are joined using albumin casein glue.
- FBS, FBV are moisture-resistant bakelite analogues; their adhesive composition is similar to FSF, but the cost is much more expensive than other brands. Due to their low environmental friendliness, these brands are not used for subfloors and are only suitable for outdoor use.
To create a substrate in residential premises, moisture-resistant brands FK and FSF are used. Plywood is also classified according to other parameters:
- Sheet thickness. The rough base is created from plywood boards with a thickness of at least 10 mm. When installing on joists, it is preferable to use a multi-layer board from 20 mm.
- The number of veneer layers (the more there are, the stronger the sheet). The optimal amount is from 7 to 13 layers.
- Varieties - only 4 varieties differ. Grades III and IV are suitable for creating an invisible substrate. If daily use is envisaged, as a result of which the load on the floor increases, then it is better to use plywood of higher quality, but not lower than grade III.
- Wood species: spruce, pine, birch are used. Coniferous species are less susceptible to rot and disease, and are cheaper in cost. Birch analogues are heavier, but the top layer lends itself well to mechanical processing (grinding).
Types of plywood
Only the correct choice of material guarantees sufficient strength of the subfloor and eliminates deformation (bending) of the parquet board. Strict requirements are not imposed on the size of multilayer slabs; the main thing is that they correspond to the area of a particular room and are convenient to work with. The usual square format is available in several sizes - 1220x1220, 1270x1270, 1475x1475 and 1525x1525 mm, rectangular - 1525x1475 (1350/1270/1220) mm. The largest sizes reach 3050 mm in length and 1525 mm in width. It is advisable to cut this format into squares of 750x750, 1000x1000 mm, which are convenient to work with.
Photos of the scraping process
- https://viascio.ru/poly/ukladka-parketnoj-doski-na-faneru
- https://centro-pol.ru/ukladka-parketa-na-faneru.html
- https://remontami.ru/ukladka-parketa-na-faneru/
- https://openini.by/poleznoje/o-parkete/kak-podgotovit-osnovanie-dlya-ukladki-parketnoj-doski
- https://polspec.com/parket/kak-ukladyvaetsya-fanera-pod-parketnuyu-dosku-tekhnologiya.html
- https://parketklub.ru/cziklevka-fanery-pod-parket
- https://www.servis-parket.ru/ciklevka-fanery/
- https://profmaster-msk.ru/ciklevka-parketa/ciklevka-fanery-pod-parket/
Published: 08/18/2017
Preparatory work: tools and building materials
Before laying plywood under the parquet, you must first prepare the base:
- The working surface is cleaned from dust and dirt.
- Shortcomings and defects are eliminated - cracks and chips are repaired.
- Large differences are removed, the subfloor is brought to the same level (the difference should not exceed 3 mm).
In order for the plywood under the parquet to be laid correctly, you will need to stock up on the following building materials:
- Water-dispersed or acrylic adhesive compositions, with the help of which the plywood backing will be attached to the base.
- PVC film (for greenhouses), acting as a waterproofing layer.
- Thermal insulation, if there is a need to insulate the floor.
You will also need a specialized tool that is used at different stages of work:
- Medium power electric sander for sanding the surface of plywood substrate.
- Drill and attachment for preparing concrete and adhesive mixtures.
- Screwdriver for screwing in self-tapping screws.
- Hammer.
- Jigsaw for cutting plywood sheets.
- Construction or household vacuum cleaner.
- Building level.
- Tape measure up to 10 m, ruler and square.
- Mounting wedges.
- A scraper used to remove dirt.
- Hammer and spatula, including a serrated one.
- Roller or brushes of different diameters.
Why do you need scraping plywood for parquet?
Before laying parquet, the base must be leveled. The most convenient and inexpensive method is to pre-attach plywood to the old floor, wooden joists or concrete stretching. This material is practical, durable and has good sound insulation. It eliminates differences and irregularities, but requires processing. The service allows you to clean the plywood from foreign debris, sand it and process it with a scraping machine. After this, parquet is laid on it.
Failure to scrape plywood can lead to the following negative consequences:
- parquet deformations;
- cracks on the surface;
- the appearance of creaking;
- loosening of the parquet.
Subfloor laying technology
There are several ways to lay plywood under a parquet board - on joists, concrete screed or underfloor heating. Technologies have their own characteristics, so it is worth considering each separately. A video is provided to help beginners, be sure to watch:
Installation on joists
This method of laying parquet on plywood is suitable for wooden or concrete floors. To prevent moisture from entering the substrate, it is necessary to use a vapor barrier, which is spread on the prepared base. At the next stage, the logs are installed, which are set using a building level. This technology requires the use of a durable and reliable substrate.
Installation of plywood backing on beams
The thickness of plywood boards depends on the distance between the logs. The higher this indicator, the greater the thickness of the plywood for parquet should be (the minimum parameters are 20 mm). Thick slabs will not bend under the weight of people, squeaking and deformation are eliminated. If you plan to use sound and heat insulation, then the thickness of the thermal insulation layer depends on the height of the wooden frame. It is very important to correctly measure the dimensions of plywood boards, since their edges must be attached directly to the wooden frame. Square or rectangular slabs are laid in two layers with an offset - in a “checkerboard” pattern.
On a concrete screed
Installation of plywood boards on a concrete screed is carried out in strict compliance with certain conditions:
- The working surface must be perfectly flat and dry.
- The further appearance of moisture is completely eliminated. You can check for dryness using PVC film, which is spread on the base and left for 1-2 days. If after this time there are no traces of evaporation on the film, then you can safely begin installation work.
Installation of plywood on a concrete screed
The plywood is laid under the parquet board using an adhesive composition, followed by fastening with self-tapping screws, screws and dowels, while the glue must still be wet. The adhesive substance is applied using a spatula, brush or roller. Double fastening technology guarantees the reliability and strength of the rough base.
Installation of plywood underlay on a heated floor
If there is high humidity in the room, then you can get rid of this problem with the help of a heated floor, on top of which you can also lay plywood boards. This installation option eliminates deformation of the parquet board and creates comfort in the room. The method of fastening a plywood substrate is the same as for concrete: two types of fastening are used - an adhesive substance, self-tapping screws, screws and dowel-nails.
Floor preparation
Tools and materials:
- roulette;
- beam;
- jigsaw;
- wooden wedges;
- mounting level;
- plywood;
- perforator;
- dowels with screws;
- hammer;
- simple pencil.
Scheme of laying plywood covering.
Before starting work, you need to clear the floor of excess debris and dirt. Sometimes it is enough to remove linoleum and tiles, and sometimes you even have to cut off the waterproofing. There is no need to prime or paint it, but if desired, you can coat the corners with penetrating waterproofing just in case.
At the very beginning, the correct laying of plywood is carried out with your own hands. This procedure is usually carried out on an uneven floor, so you need to know the process in detail:
- Beams of 80*150 mm are laid parallel in increments of 80 cm. Their length should not reach 12 mm from the walls, because When temperatures and humidity change, wood begins to change.
- Marks are made on the walls with a simple pencil 1-1.5 cm above the level of the timber, along which all further alignment will be carried out. For this purpose, a mounting level is used, which can simultaneously serve as a ruler.
- Wooden wedges are placed under each beam at 3 control points, which allow you to form a perfectly flat surface. To accurately set the level, you need to focus not only on the readings of the perimeter line, but also on the level, because There may be mistakes made when marking.
- Using a drill, holes are made through the timber and wedges into the floor, after which dowels and screws are driven in there. This design will remain in place until directed dismantling is required.
To ensure that the plywood does not sag, the distance between the longitudinal joists should be no more than 12 cm.
After this, you can lay the insulation, if desired. This will not give much effect under normal conditions, but in winter and summer it will ideally protect against overheating and hypothermia, which will reduce discomfort. Polystyrene is laid on the stone floor, and cotton wool is placed on the wood.
At the very end you need to lay plywood, the thickness of which is at least 18 mm. If the thickness of the plywood is less, then there is a risk of pushing or breaking due to heavy loads (cabinet, bed). When laying, the fixation goes to the beams in increments of 20 cm for maximum strength. It is advisable to use a screwdriver, but if desired, you can also use an air hammer. Before screwing in screws, you should always drill a hole, because... otherwise, the plywood may crack. The distance between the sheets is only 5 mm, while as much as 12 mm should be left to the walls.
At the very end, you need to drill holes with a diameter of 40-50 mm in 2 corners (50 cm from the corner), located diagonally. These will be additional channels to improve air circulation, which will prevent the appearance of fungi.
Features of plywood fastening
An important point is the correct fastening of the substrate to the screws. Fasteners must be recessed so that the caps do not protrude above the surface. To do this, the holes are pre-drilled, using a countersink in the upper part, the diameter is expanded (made larger), due to which the screw head is recessed by 1-2 mm. After the adhesive layer and the parquet board have dried (approximately 48 hours or more), the coating is sanded and a primer is applied.
To fix a sheet measuring 750x750 mm, you will need 10-12 pieces of fasteners. There must be a temperature gap - the slabs should not be closely connected to the wall or to each other, since expansion or contraction occurs as a result of temperature changes. Expansion joints should be in the range from 0.3 to 0.6 mm, the distance from the baseboard varies from 10 to 15 mm.
Method 1. Installation on old wood flooring
When laying plywood on a wooden floor, there are many options for fixing the sheets:
- on self-tapping screws;
- on glue;
- for liquid nails.
Adhesive compositions include water-based adhesive, two-component adhesive, assembly adhesive and bustylate. However, fastening with self-tapping screws is preferable.
Materials and tools
To successfully install plywood sheets, you will need the following tools and materials:
- plywood sheets;
- jigsaw;
- level;
- roulette;
- marker;
- self-tapping screws;
- screwdriver;
- substrate;
- construction vacuum cleaner or broom.
You may also need a sanding machine, a roller and primer, glue and sealant.
Preliminary preparation and priming of the floor
Installation of plywood on wooden floors is carried out only if the height difference when checking the level is no more than 1 cm. In this case, you will also need a substrate to compensate for unevenness and tape, which will need to be used to glue the joints of the strips of material.
Inspect the condition of the floors. Strengthen creaking and loose floorboards, replace rotten and damp floorboards. Do not try to restore boards that have traces of mold, damage, or have been attacked by rodents. They definitely need to be removed and the room ventilated.
We remove the baseboards and inspect the condition of the floor
Use a broom to sweep away dust and dirt from the floors. If desired, go over the wood surface primer twice to ensure better adhesion of the materials. And dry the base for at least 16 hours.
primer
Marking and cutting
Sawing plywood
Only saw plywood on a rigid base
Plywood sheets are sawn so that the number of joints is minimal, taking into account damping joints of 3-4 mm between sheets and 8-10 mm between plywood and the wall. This will help avoid swelling of the sheets, since during operation, under the influence of the microclimate and temperature fluctuations, the workpieces will increase in area by several millimeters.
Laying plywood sheets
Fixing the sheet
Leave a gap between the wall and the plywood
The cutting is done with a jigsaw, while the ends of the workpieces are carefully inspected for delaminations and sanded. On large areas, for ease of installation, plywood can be cut into squares of 50x50 or 60x60 cm. This technique will help to more accurately level the surface and eliminate possible installation defects.
The sawn sheets are numbered, and similar to their numbers, a schematic arrangement of the workpieces is drawn on a wooden base.
Leave the vent open
Laying plywood
Installation of blanks has several features.
- If necessary, a backing is placed on the old wooden covering, and the strips are glued together with tape.
- The holes for the self-tapping screws are drilled in advance and then countersunk with a drill of a slightly larger diameter.
- The screw heads are recessed into sheets of plywood.
Carefully recess the heads of the screws or dowels
- Laying plywood begins with niches, podiums, and ledges. Next, the sheets are arranged from the middle to the edges with a brick shift of the squares relative to each other.
Plywood flooring
- Cracks and gaps in the old flooring can be filled with glue, allowed to dry and peeled off.
Plywood scraping
Upon completion of installation, you should check the quality of the coating, remembering that the ideal gap between the level and the plywood is 2 mm, the maximum is 4 mm.
Do-it-yourself technology for installing parquet boards on plywood
Laying parquet on a subfloor made of plywood sheets
Installation of the parquet board on the plywood base begins from the far left corner of the room. The slats are first laid out on the floor, a pattern is selected, and markings are applied. One of the important conditions is the preparation of the parquet. To avoid the formation of cracks, the flooring material must be kept in the room where it will be installed for at least 24 hours. The slats are easy to install according to the markings. Anyone can handle this kind of work: instructions are included, and the packaging indicates the type of connecting locks and dimensions.
What are the consequences of not having plywood?
- Curvature of the floor. If the base is not level enough, then over time the board will simply bend and the aesthetic appearance of the room will be immediately compromised;
- No additional thermal insulation. Plywood can be an additional source of heat conservation. Otherwise, the floor will be very cold.
Plywood is also an excellent base for securely gluing boards together. Therefore, it allows you to create a strong connection that will last for a long time. If you do not plan to use it, you must take into account many factors, including the evenness of the base and the level of humidity, in order to lay the parquet efficiently and correctly.
What is parquet
This material has been used for finishing indoor floors for more than two centuries. Its main advantage is naturalness. Since parquet is made from wood (its various species), it is characterized by durability and environmental friendliness. In addition, surface treatment of products helps protect them from the effects of adverse climatic factors. But the most important thing is that the floor finished with this coating looks very aesthetically pleasing. For all this, parquet is very loved by consumers. But the high price of the material does not allow it to become widespread in the segment of finishing materials. The coating belongs rather to the elite class of products.
Parquet floor
The difference between parquet and parquet boards
Today, several types of parquet are produced, but the following types are mainly widespread.
Parquet sizes
Table. Popular types of parquet.
| Type of parquet | Description |
| Block parquet | Rectangular planks made of hard wood are available in sizes up to 75x500 mm and thickness 15...22 mm. |
| Solid board | The difference between this material and the piece variety is its dimensions. Boards are available in lengths starting from 500 mm. Their thickness reaches 32 mm. |
| Modular parquet | When manufacturing a coating in a factory, elements are selected according to the design. Ready-to-install modules allow you to quickly lay a very aesthetic coating without doing any design work. |
Prices for Tarkett parquet
Tarquette parquet
Solid boards and piece parquet
Parquet boards, despite the fact that the technology of its production differs significantly from the production of the above varieties, can be classified as “parquet”. This multi-layer material, also made from natural wood, is characterized by greater functionality. The process of covering the bases using longer and wider planks, in contrast to laying previously common small planks, is less labor-intensive. However, a parquet floor looks no less presentable. The coating itself has good resistance to mechanical and climatic influences.
We recommend that you familiarize yourself with the rating of the best and inexpensive brushless screwdrivers from Aliexpress .
Parquet board
Which material to choose
Due to its advantages, plywood has become a very popular material, both in construction and in the industrial sector. The base is made of natural veneer and a number of binding components give it reliability, strength, and resistance to high humidity.
When choosing plywood for parquet, you should pay attention to the following indicators:
Thickness of the canvas. The minimum thickness of plywood for parquet is 10 mm.
Plywood size. Manufacturers produce several standard sheet sizes. However, to make it more convenient to work with the material, it is recommended to cut it into small squares
When laying, it is important to maintain 2-3 mm gaps between seams and a 10 mm distance from the wall.
Moisture resistance of the material. You can find several brands of plywood on sale: FK, FBV, FBS, FOF, FSF.
FC is a type of plywood that has a high level of moisture resistance and is environmentally friendly. To join veneer, glue based on urea resins is used.
FSF is a moisture-resistant plywood based on veneer and binding elements containing formaldehyde. It is quite toxic to humans, so it is used mainly for outdoor use.
FBV, FBS are varieties of plywood in which the veneer is joined using bakelite glue. Such materials have a higher cost because they are more durable compared to FSF. Therefore, they are most often used in the machine and shipbuilding industries.
FOF is laminated plywood containing, in addition to veneer, layers of cardboard. It is impregnated with a special compound that protects against moisture and is insulated with a layer of film soldered into the base of the plywood.
In our opinion, FK plywood is optimal for installation in residential premises. It does not emit toxic fumes and is safe for both adults and children. In addition, such plywood is not afraid of moisture.
TOP 3 largest plywood producers in Russia
| Photo | Name | Rating | Price | |
| #1 | SVEZA | ⭐ 98 / 100 | More details | |
| #2 | Syktyvkar Plywood Plant (SFZ) | ⭐ 94 / 100 | More details | |
| #3 | Arkhangelsk Plywood Plant | ⭐ 91 / 100 | More details |
Plywood production in Russia according to Rosstat
In the Russian Federation, more than 30 enterprises are engaged in the production of plywood.
Production capacities of the largest European plywood companies
Important! Russia occupies a leading position in the birch plywood production segment (except for the Russian Federation, it is produced only in Finland and some other neighboring countries).
The main volume of plywood is produced in the Northwestern District. This is due to the location of forest resources.
Arkhangelsk Plywood Plant
The production capacity of the plant is 125 thousand m³/year. Plywood is produced in four grades, thickness from 3 to 36 mm, main formats: 1830x1525 and 1525x1525 mm (sheets of other sizes can be produced upon request). The main line of plywood is general-purpose material of the FK and FSF brands. Low-flammability plywood boards, which have slow flame propagation, moderate smoke-generating ability and explosion safety, have also become very popular. 80% of all products are exported to other countries.
Arkhangelsk Plywood Plant
Syktyvkar Plywood Plant (SFZ)
The plant's productivity is 180 thousand m³ of plywood per year. Products are exported to many CIS and European countries, as well as to the USA, South Korea and Saudi Arabia. Sheets are produced from birch veneer, as well as with alternating layers of birch and aspen.
Syktyvkar plywood plant
Sheet characteristics:
- thickness 4…40 mm (3…29 layers);
- toxic substance emission class - E1;
- typical dimensions: 2500 x 1250, 2440 x 1220 mm.
The product line includes: standard and increased water resistance plywood, laminated material, coating prepared for painting.
Plywood production at SFZ
SVEZA
This holding includes six plywood factories.
SVEZA
The consumer is offered a wide range of sheet materials:
- laminated;
- with an outer layer of valuable wood veneer;
- with ultraviolet coating;
- intended for painting;
- lined with anti-slip coating;
- with a wear-resistant outer layer;
- polished and untreated;
- standard FC (for interior work) and FSF (for exterior and interior finishing).
Birch plywood SVEZA
Products are produced in all five grades, with a thickness of 4...40 mm and a density of 640...700 kg/m³. Formaldehyde emission class is E1. Plywood is supplied to 80 countries. The factories have installed modern equipment from the largest foreign manufacturers (RAUTE, Hashimoto, Holzmann, etc.).
Products of SVEZA Holding
Prices for SVEZA plywood
SVEZA plywood
Cutting and fitting plywood for the base
Before final laying of plywood on a concrete base, it must be marked, cut and placed over the entire area of the room. To make it more convenient to handle the plywood sheet, it should be cut into small squares measuring approximately from 100x100 to 120x120 cm.
The fabric is laid with the seams offset by approximately half their size. It is important to always remember the technological gaps between the sheets (2-3 mm) and the distances from the wall (10-12 mm).
Such gaps are needed so that when expanding under the influence of changes in temperature or humidity levels, the plywood has room to expand. If the indentations are neglected, the rough coating will begin to swell, thereby spoiling the appearance of the parquet. You can safely leave larger gaps near the walls - they will still be hidden under the baseboards.
Parquet restoration (repair and restoration)
In principle, at this point, installing parquet on your own can be considered complete. But I would like to shed some light on such a property of parquet as its high maintainability. It lies in the fact that parquet, after a certain service life, can be restored, i.e. restore its original appearance. Parquet restoration can also be done independently, without the involvement of specialists.
Parquet repair - sequence:
removing the top layer of varnish;
assessment of the condition of the parquet floor. To do this, each die or board is inspected for the appearance of serious defects and damage (potholes or rot, gaps, creaks, etc.). If the floor is in perfect condition, then its repair will not take much time, because you only need to update the varnish coating.
eliminating defects. If there are potholes, they can be removed by applying putty; the dies with dust must be replaced. And to eliminate the creaking of parquet, it is enough to nail the die to the base, and recess the head of the nail into the wood. Often parquet becomes unusable in certain places. Where it bears the greatest variable load, then you need to partially dismantle the planks in this place and replace them with new ones;
polishing the parquet surface;
applying varnish.
After this, the restored parquet will delight you with its fresh appearance for a long time.
Parquet care
You can extend the life of a parquet floor if you provide it with proper care. To do this you need:
carry out wet cleaning instead of traditional floor washing. This will prevent water from flowing into the cracks and drying them out;
Do not scrub the surface with abrasive compounds. This will cause whitish spots to appear on the varnish;
do not use aggressive detergents that can damage the varnish coating on the parquet;
maintain a normal constant temperature in the room;
protect parquet from mechanical damage that can be caused by moving furniture, falling objects, or stiletto heels;
apply an additional protective coating to the varnish (various types of polishes containing wax).
Conclusion
As you can see, laying parquet with your own hands is not such a difficult task. Using these instructions and fulfilling all the necessary installation requirements will allow you to obtain high-quality and beautiful parquet flooring.
Laying waterproofing
A waterproofing layer should be laid on top of the prepared concrete base under the plywood. PVC film used for greenhouses is optimal for these purposes.
The layers are laid with an overlap of 10 cm, after which they are secured with wide tape. This stage of work will not pose any problems even for a person not versed in the details of construction.
Plywood thickness for flooring
This material can be used for leveling floors and for laying subfloors (using logs). When choosing to purchase plywood for the floor, you should know (see) the condition, the range of levels.
Production of non-foreign plywood: 4, 6, 7, 8, 9, 10, 12, 15, 18, 21 mm.
- Floor coverings with small defects are covered with a thickness of 6 mm. Compensation of vibrations is possible, but with the appearance of relief after installation.
- To level the flooring, 9, 10, 12, 15 mm veneer is used. Subsequently, all defects of non-conformity of the even surface will be removed, the floors will be dense and stable.
- If uneven joints appear, a second layer should be laid, with an offset in the seams, which will give an excellent result and smooth out all the unevenness.
When used in several stages, screws of the maximum suitable length are used, screwing in every 16-22 cm. A good screwdriver should be used.
Important! If you already have laid out joists, you should know the step width. At 0.5 - 0.6 m, a plywood thickness of 15 to 21 mm is used. The thicker the plywood, the stronger the floor will be.
PLYWOOD UNDER PARQUET BOARDS. Tips for choosing plywood. Methods for laying parquet boards on plywood
There are several ways to lay plywood under a parquet board - on joists, concrete screed or underfloor heating. Technologies have their own characteristics, so it is worth considering each separately. A video is provided to help beginners, be sure to watch:
Expert opinion
Strebizh Viktor Fedorovich, leading construction foreman
The FC brand is the most environmentally friendly and safe, due to which it is used in residential areas: living room, bedroom, and children's room. If you want to clarify something, please contact me!
Requirements for the base for installing parquet
Today, parquet, along with linoleum, ceramic tiles, laminate or ordinary boards, is one of the most common types of finishing materials for flooring in premises for various purposes.
Expert opinion
Masalsky A.V.
Editor of the “floor screed” category on the Pol-exp.com portal. Engineering systems specialist.
If the base preparation is carried out incorrectly, it is possible that problems with the operation of the coating may arise in the future. Moreover, this concerns parquet in the first place. It is possible that if any of the technological stages are not taken seriously, soon after the completion of the repair work the whole process will have to start again.
Leveling the floor with plywood sheets for installing parquet sheets
Basic requirements for the base for parquet.
- Since materials made from wood do not react well to moisture, it is necessary to check the moisture level of the subfloor before starting the finishing process. The base must be dry (devices used for testing should not show more than 4...6%). This is especially true for concrete screeds, which require at least 4 weeks to dry after installation.
The subfloor must have sufficiently low humidity
- The performance characteristics of the facing coating throughout the entire period of its use largely depend on the strength of the subfloor. It must also be stable; deflections in any area are unacceptable. The impact of significant loads on a base of poor quality can lead to its deformation.
- The evenness of the surface also plays an important role in the design of the coating. Defects can lead to deformation of the cladding, and the creaking of parquet will not bring pleasure to anyone. In accordance with regulatory requirements, the deviation from the plane should not exceed 2 mm over a length of 1 m.
An uneven base can cause parquet floors to squeak.
- Before laying the decorative coating, the subfloor must be cleaned of all types of contaminants.
The base for parquet can be made either from concrete screed or using modified compounds. In addition, a continuous covering made of tongue-and-groove wooden planks can also be used as a subfloor.
Features of the design and installation of panel parquet
One of the most common ways to prepare a surface for installing parquet is to fasten sheets of plywood to a concrete or wooden base.
Prices for Barlinek parquet boards
Parquet board Barlinek
