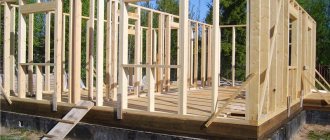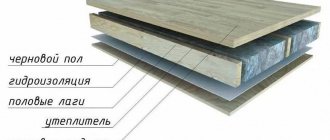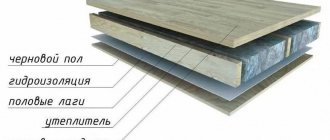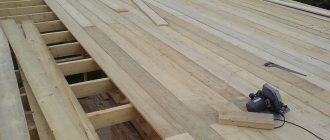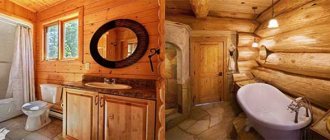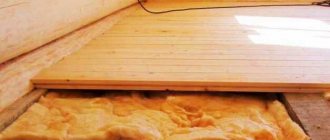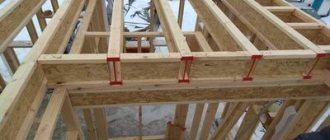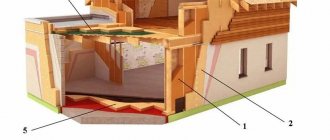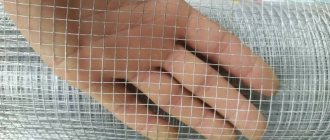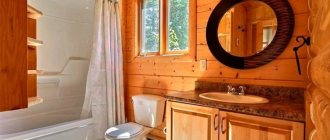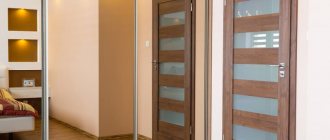Today, frame house construction is very popular not only abroad, but also in Russia. This is primarily due to the speed of construction of residential buildings and affordable cost. But the arrangement of such buildings has a number of peculiarities. The ceiling in a frame house deserves special attention. Its design differs significantly from ceilings in reinforced concrete and brick buildings.
Design features of frame buildings
As a rule, frame house-building technology for the construction of residential buildings involves the use mainly of lumber. The exception is the foundation.
To equip the building frame and its cladding, ready-made structural parts manufactured in the factory are used. This allows you to significantly speed up the process of assembling a building on a construction site.
Houses using this technology are quite light, do not shrink, and do not require the construction of heavy, powerful foundations. Immediately after assembling the frame and its cladding, you can begin finishing the façade and interior decoration of the residential premises. In this case, you can use almost any material offered on the modern construction market.
Care Tips
In a house with wooden walls, interior decoration may deteriorate faster than usual.
A frame house is a building made of wood, so it is especially important to take care of the ventilation and water treatment systems, treat existing wooden coverings and prevent the appearance of parasites, fungus and mold
If the house is without interior decoration, fire-fighting agents and substances against insects should be applied to the wooden elements. If there is high dampness in the room, for prevention you can coat surfaces with disinfectants and antibacterial agents.
The importance of the ceiling
Ceilings in frame houses are not only a decorative component of the room. They simultaneously act as a thermal barrier, regardless of location (between the room and the attic or between the rooms of the first and second floors of the building). Therefore, the heat loss rate of a residential building will also depend on the arrangement of the ceiling base.
When choosing the most suitable ceiling coverings in terms of performance characteristics, the aesthetic part of the surface should not suffer. The decoration of the living space should be in the same style. The ceiling decoration here plays the same important role as the finishing coating of the walls. When selecting materials for ceiling cladding, it is necessary to take into account the purpose and other nuances of a particular room.
What requirements must be met?
The construction “pie” of the frame will be able to cope with the tasks assigned to it for many years only if the builders comply with the following rules and requirements for its installation:
- High load-bearing capacity of the structure, which must withstand severe loads without deformation or damage;
- Sufficient rigidity of the slabs;
- Excellent sound insulation properties;
- Fire resistance, fire safety;
- Optimal thermal conductivity - the design must protect living rooms from low temperatures in winter and high temperatures in summer.
- Light weight - excessive weight can destroy or damage foundations and load-bearing walls;
To install floors in “frameworks,” it is necessary to choose lightweight, high-quality materials with high performance characteristics.
Ceiling partitions
In wooden frame buildings, block ceiling partitions are used. In this case, the beams must be of a certain cross-section and mounted with a specified spacing.
When constructing a one-story building with an attic, the recommended cross-section of floor beams is 50x100 mm. For two-story and three-story structures, thicker and stronger beams must be used. Moreover, their installation is carried out in smaller increments, i.e. there should be more of them in number.
Most often, for residential buildings built using frame technology, the following ceiling design options are used:
- Tensioners;
- Hanging;
- Hemmed.
The ceiling height in frame houses is relatively small - no more than 260 cm. For this reason, most owners of such buildings prefer suspended ceiling structures. This allows you to significantly save room space.
If according to a typical construction project there are no ceiling height restrictions, then many people prefer hanging options.
OSB interior wall cladding
We have hemmed the ceiling and are starting to sheathe the already insulated walls. This is done with OSB sheets, the height of the sheet is 2.5 meters, the height of the wall is 2.53 meters. Coincidence? Don't think)). OSB on the walls is attached to the vertical posts of the frame, using self-tapping screws,
When sheathing OSB, there is a little trick, you need to get into the rack with a self-tapping screw, through a sheet of OSB, it is not so simple, you either need to draw lines on the sheet, or use a plumb line, both of these methods are time-consuming, the best option is an inexpensive optical level, which can draw lines on the wall and ceiling, I bought it on Aliexpress for 1200 rubles, you can see what they have now (link)
I have this one, we put it higher, it is self-leveling.
Then we point at the mark of the rack on the ceiling (we mark all the racks with chalk in advance), and the vertical line of the level shows us where to turn the screws, everything is simple and fast. Same thing with the ceiling.
It is also necessary to do foam insulation on the walls of a frame house from the inside of the room; it should not let moist air into the insulation, because it will condense there and turn into water.
More photos of the vapor barrier of frame walls
Types of ceiling coverings
Today on the market there are many finishing materials specifically designed for finishing rough ceiling coverings. At the same time, when choosing a coating, it is necessary to take into account many different factors: the design features of the building, the functions of the room, the operational characteristics of the facing coating. And also the ceiling in a frame residential building must be in harmony with the overall interior of the room. Finishing options:
- Gypsum boards with subsequent painting;
- Tension fabric made of polyvinyl chloride;
- Metal or plastic panels.
Listed above are the most popular and affordable finishing materials on the construction market. But there are other solutions for how to finish the ceiling in a frame house.
Stretch ceiling
The PVC film is perfectly stretched, resulting in a perfectly flat, elastic surface. Textile fabrics are also often used in suspended ceiling structures.
Such structures are an ideal solution if the building is expected to shrink, as they are not afraid of deformation. Photo printing, various decorative patterns and drawings can be applied to the glossy surface of the PVC canvas, if this is included in the design project of the room.
Installation of such a ceiling does not require significant financial and time expenditures, but it is quite difficult to install it yourself.
Plasterboard coverings
Ceilings in frame houses are also finished with plasterboard slabs. They help hide any unevenness and flaws in the ceiling base and increase sound insulation characteristics.
This coating option does not require significant investment. After installation, the surface of the slabs can be painted in any color or covered with special wallpaper, or simply whitewashed.
Ceiling made of fiberboard and plywood
Plywood ceilings in frame houses are considered the cheapest option. This material is most often used as cladding for small country houses made using frame technology.
Of course, with the help of this building material it will not be possible to achieve a particularly decorative base, but for the technical rooms of a frame building this option is the most appropriate.
Panel ceilings
The main advantages of using suspended panel structures for arranging the ceiling are the affordable cost of the material and the ease of its installation.
Installation work can be done independently, even without the involvement of an assistant and having some experience in assembling such structures.
Panel ceilings are characterized by increased resistance to moisture, do not require special care during operation, and also have a fairly pleasant appearance.
There remains free space between such a covering and the main ceiling, which allows you to install an additional layer of thermal insulation or sound insulation, or to install lighting fixtures at the covering level. Also, such designs differ from others in their maintainability.
How to cover an attic with plasterboard
Drywall as a finishing option is perhaps the most practical. What are its advantages?
- simple installation;
- the ability to equip various niches and install partitions;
- high-quality insulation;
- fairly low price, etc.
Such cladding can, if necessary, become a “rough” surface for future cladding.
Finishing the attic with plasterboard: photo of the bedroom
Drywall is mounted on a lathing made of wood or metal profile. A sheathing of wooden slats is attached to the rafters at a certain pitch. The choice of their cross-section depends on the parameters of the rafters and the drywall itself. Dowels are used for fastening to the gable wall, and the panels themselves are attached to the sheathing using screws at intervals of about 25 cm. The wooden sheathing is pre-treated with an antiseptic.
Metal profile lathing for plasterboard in the attic
More universal, of course, is the second option - installing plasterboard sheathing on CD and UD metal profiles. Depending on the configuration of the room, gypsum board slabs can be installed vertically or horizontally, which, in turn, requires a certain installation of the frame. However, the only requirement remains the following:
- when longitudinally intersecting the plane of each sheet of drywall there must be at least 4 profiles (steps of 30 cm),
- for transverse – at least 6 (steps of 50 cm).
Attic ready for plasterboarding
GKL slabs are fixed to the profile using a screwdriver, having previously cut them to the same size. To make the edges even, you need to trim with a jigsaw or plane. The sheets are firmly fixed using screws in increments of 20–25 cm. When finishing a window or door, fastening is also done around the perimeter of the opening. For single-layer sheathing, the depth of screwing in the screw is 1 cm, and for double-layer sheathing - 3.5 cm.
Fastening plasterboard sheets when finishing the attic
Important: between the edges of the sheets of sheathing material, taking into account roof swings and wind load, it is advisable to leave gaps of up to 5 mm. Subsequently, they are puttied and sealed with reinforcing tape.
This is how the attic is finished with plasterboard schematically
Video materials on this topic will help you better understand the nuances of the process.
This is how the attic is finished with plasterboard schematically. Video materials on this topic will help you better understand the nuances of the process.
As for further finishing, it can be completely different, because wallpaper can be glued onto sheets of drywall, ceramic tiles or decorative stone can be laid, putty can be applied and painted.
Insulation materials for ceilings
Any residential building must be equipped with a heating system for year-round and comfortable living. As a rule, this is quite an expensive pleasure. Therefore, to minimize the cost of fuel used (wood, gas or electricity) in a residential building, it is necessary to reduce heat losses even at the construction stage. For this purpose, special thermal insulation materials are used, which help reduce the rate of heat loss of the building, incl. frame structure by almost 30%.
Styrofoam
This material has been used in construction for quite some time as insulation. It is made on the basis of foamed polystyrene, consisting of air bubbles.
Advantages of insulation:
- Very light;
- Simplicity and speed of installation work;
- Long period of operation;
- High thermal insulation performance.
Ceilings in frame houses, insulated with foam boards, simultaneously solve the problem of sound insulation of rooms. But when choosing thermal insulation, it is necessary to take into account that this material is flammable and at high temperatures releases toxic substances into the environment.
Penoplex
This heat insulator is based on extruded polystyrene foam, which differs from the usual one in its higher density. It also consists of small air bubbles, but has improved thermal insulation qualities and high strength. The disadvantages are the same as those of polystyrene foam.
Mineral wool
This insulation has its own varieties: stone wool, slag wool, glass wool.
The structure of the material is made up of millions of small mineral threads that are placed in a chaotic manner.
There is rolled mineral insulation. It is softer and lighter. Manufacturers also produce such insulation in stronger and denser slabs (mats).
Ecowool
This is a loose thermal insulator made from waste paper, which is produced in different densities. 80% of the material consists of cellulose, the remaining 20% are special additives that give the insulation material the necessary performance characteristics.
Various antiseptics against harmful microorganisms, bacteria and fire retardants that promote self-extinguishing are used as such additives.
Expanded clay
The ceiling in a frame house is also finished with such a fairly ancient material as expanded clay.
The raw materials are obtained from preheated clay in specialized ovens, which rotate during operation. At a sufficiently high temperature, clay granules swell and melt. Then they are cooled and distributed according to size.
Polyurethane foam insulation
PPU (polyurethane foam insulation) is only gaining popularity in the modern construction market.
A layer of thermal insulation is sprayed directly onto the ceiling base. The insulation is a special two-component solution, which is supplied to the surface using special equipment through a gun under high pressure. These two components are in separate containers and are mixed only when they are simultaneously sprayed over the surface, forming a foam material as a result of a chemical reaction.
This technology of ceiling insulation makes it possible to obtain a continuous coating without voids, cracks, or connecting areas and to achieve sufficiently high thermal insulation characteristics.
Finishing and decor options for OSB boards in detail
There are specially developed technologies for the construction of frame houses, and they involve fastening OSB or DSP boards directly to the frame of the building - both outside and inside. But this method requires professional knowledge and qualifications.
In many cases, it is better to make wooden profiles (more durable than in the case of drywall). An additional frame will give the walls reliability and reduce the possibility of deformation.
It is made like a metal frame, that is →
1) A foundation is created: strong beams are attached to the floor, ceiling and corners.
2) Hangers are attached to the upper beams for mounting vertical beams. At this stage, you need to mark out the layout of these beams, taking into account that they should be at the joints and in the middle of each sheet.
3) Vertical beams are attached to the suspensions.
4) OSB sheets are attached to the profiles using nails with screw threads.
How to decorate OSB
1) Since the surface of the OSB board resembles the original wood texture, finishing is not necessary.
2) In addition, OSB can be coated with colored varnish, transparent paint or stain. This way you will maintain an interesting design and at the same time create the desired basic color scheme.
3) The third option is priming and painting with a thick composition, 2-3 layers.
To paste wallpaper, the surface of the slabs must be thoroughly puttied.
Nuances of preparatory work
Installing suspended ceilings in a house requires careful preparation. You will need to take into account the type of materials from which the walls were lined. If plasterboard or lining was used for finishing, then installation of the frame will not cause any special complications. But a surface based on a rounded beam can significantly complicate the work for a specialist.
Stretch ceiling in a house made of rounded logs Source bouw.ru
In some cases, the top floor is pre-insulated. This will reduce temperature changes that can affect the quality of the ceiling material. In hot weather, such a structure can sag, and in severe frost, it can crack. If there are leaks, the roof must be repaired.
Important! You will first need to check the quality of the installed wiring. If the cable becomes very hot or the wires are close to the structure, this may damage the fabric or cause a fire.
The type of construction is selected based on the ceiling height. The profile version does not matter much, but the plastic one is much more flexible and can be adjusted to the unevenness of the wall cladding. It is also worth considering that if the building was erected recently, it will take 2 years to wait for the foundation to shrink.
If the house has a stove
The stove chimney melts the fabric around it. To prevent this from happening, a plasterboard box is installed between the coating and the pipe.
To securely fix the profile to the drywall, a mortgage must be installed. If this is not done, the canvas will detach from the box.
If you have a stove, the ceiling needs to be frequently cleaned of soot, which can be washed off with warm water and a mild soap solution.
Do not use aggressive detergents that can damage the fabric.
Removing condensate
To get rid of this factor, you will need to install natural or forced ventilation. Often, two ventilation grilles are installed at the edges of the surface, located diagonally. This will reduce the pressure drop and prevent the accumulation of condensate. Even before the installation is completed, immediately after the construction is completed, special compounds against mold and mildew are used. They are used to coat wooden surfaces.
If film ceilings are installed in rooms with a high moisture content: a bathroom or kitchen, then the steam will accumulate on the surface and will not penetrate into the base of the wood. This will eliminate the disadvantage of condensation accumulation.
Draining water from a suspended ceiling Source zen.yandex.ru
Roof leaks may also occur. In this case, you need to immediately call specialists who will unfasten the structure in one of the corners and remove the accumulated water. It will take some time to dry the surface, after which the product will be reattached.
Video description
The installation of an insulated ceiling with visible beams is illustrated in this video:
Most modern lumber for decorative finishing is made with longitudinal and end edges that are different in purpose, but similar in shape. This was done to make it easier to mount a solid sheet using the tongue-and-groove system. The main thing here is to ensure that the comb is driven evenly into the recess and to avoid distortions. To fix the workpieces, a hidden type of fastener made of terminals and nails is used. The latter are often replaced with small self-tapping screws.
An example of a fastening element for lining Source baykalles.ru
Tips for working with drywall
To assemble a frame with a large area, experts recommend using only a special metal profile and guides and stands. This will ensure the reliability and durability of the ceiling regardless of the complexity of the design solution. To fix the drywall, self-tapping screws are used, the heads of which must be recessed into the canvas by 1 mm.
Before finishing, all joints must be filled with plaster. To do this, the edges are cut at an angle. First, the recess is primed, dried and filled with solution. Then, after the composition has hardened, reinforcing tape (serpyanka or construction bandage) is laid and a leveling layer of putty is applied. The heads of the self-tapping screws are also primed and hidden by puttying. After sanding the surface and treating it with a primer, you can perform decorative finishing.
