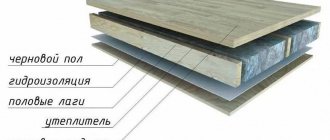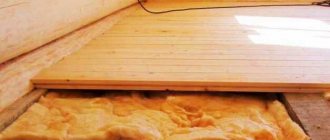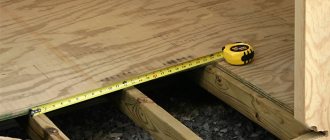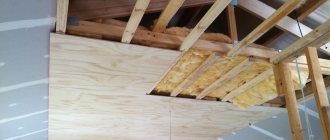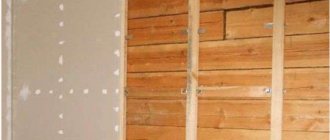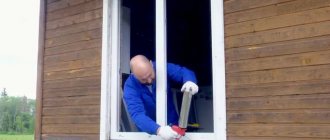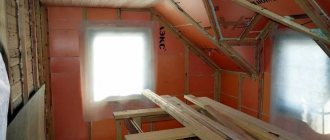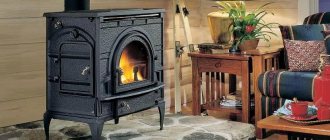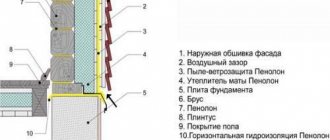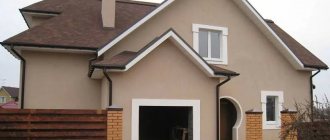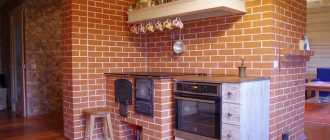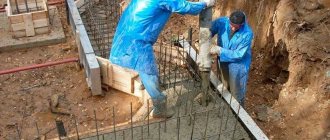A subfloor is required for laying “small-piece” or “soft” floor coverings. The article describes the features of arranging wooden floors, which are often used in houses, and the choice of materials, which is determined by the type of foundation and the type of finishing floor covering. Schemes and stages of work on arranging the subfloor are described. After reading the article, you will learn how to make a reliable, durable subfloor with a flat surface.
The subfloor is the top part of the floor pie Source belinastroy.ru
Kinds
The most common option for a subfloor in a frame or wooden house (or “black”) is to create a durable flooring supported by beams. But for the first floor it is also possible when the logs are installed on a reinforced concrete slab floor on a strip foundation, on a shallow foundation slab or on a concrete floor on the ground. The last three options are not fundamentally different from each other, although in all cases the methods of fastening and leveling the logs horizontally are different.
Since the concrete base itself is strong and reliable, it can be considered as the “underlying” part of the floor of the lower floor (according to the regulatory terminology SNiP 2.03.13-88). In this case, it remains to equip only the “leveling” part (wet, dry or prefabricated screed) and the “intermediate” part (heat, vapor and waterproofing). And lay the finishing coating over the leveling part.
Concrete floors laid on the ground are another common option Source remontik.org
The subfloor is only part of the wooden floor. It is made from edged boards and sheets of moisture-resistant wood materials. The thickness of the flooring (board or sheet) and the layout of the logs have a “direct” relationship: less thickness means less interval between runs.
Important! If we are talking about boards, then when laying diagonally (for example, in rooms with complex geometry), the pitch of the lag should be even smaller. Moreover, the angle between the board and the purlin must be greater than 45°.
Wood flooring is the top layer of the cake. Layer by layer the entire structure looks like this:
- Lining . It does not affect the load-bearing properties of the ceiling, but acts as a support for insulating materials.
The thickness of the lining must be sufficient to support the weight of the insulation Source doma-na-veka.ru
- Waterproofing . Membrane type materials are used. They do not allow water to pass through, but allow water vapor to erode from the insulation, which then exits through the vents in the basement (plinth) of the foundation.
- Thermal insulation . Usually these are mineral wool mats, which, unlike polystyrene foam, are non-flammable materials.
- Vapor barrier . There are three types in total. Films with limited vapor permeability that maintain a “balance” between moisture transfer from the room into the insulation and from the insulation to the outside. Vapor-tight films are a vapor barrier that almost completely excludes the penetration of warm air with water vapor into the insulation. Foil materials (reflex films) are a vapor barrier that returns some of the heat back into the room. All three types, as befits a vapor barrier, have waterproof properties that protect the insulation from above, from the side of the room, from water ingress.
- Flooring.
A multilayer sheet of plywood for the subfloor will withstand heavy loads Source yug-energo.ru
See also: Catalog of companies that specialize in the design and construction of turnkey country houses.
Nuances of technology
The subfloor allows the use of decorative floor covering material that does not have self-supporting properties, rigidity and resistance to bending loads. The main difficulties arise with the installation of partitions and remote consoles.
Partitions and walls
To ensure the operational life of the partitions, their installation should be carried out along the floor beams. If an internal non-load-bearing wall passes between the beams, they must be reinforced with jumpers made of boards or bars according to the diagram below. In order for the subfloor wood to withstand the loads, the following conditions must be met:
- jumper spacing within 1.2 m;
- The minimum section of the bar is 40 x 90 mm.
Important! Jumpers are not needed if the partitions run perpendicular to the beams.
The internal main wall of a wooden cottage must rest on the lower wall or floor purlin. It can be shifted by 0.6 m in any direction relative to the support unit of the floor beam between floors and by 0.9 m in the attic.
Reinforcement under partitions.
Device options
There are two main filing options:
- Under the beams . The disadvantage of this method is that in the subfloor of the house there is often not enough “space” to carry out the fastening procedure. The advantage is that almost the entire volume between the beams can be used for insulation. Only when reflective vapor barrier materials are laid should a small gap be left between the film and the flooring.
Fastening to each beam, on both sides of the “opening”, cranial bars - a lining is mounted to them. The most common and easy to implement method. The disadvantage is that the insulation layer will be less than the thickness of the skull block plus the lining.
This is what the floor plan with filing to the cranial block looks like Source derevyannyydom.com
- On top of the beams . Disadvantage - the height of the logs is chosen greater than the thickness of the insulation. As an option, it is possible to lay an additional counter-lattice on top of the logs for another layer of thermal insulation.
In principle, such a complex ceiling device is only necessary for a heated residential building. In a garden or country house for seasonal use, you can limit yourself to only wooden flooring without filing and insulation, although waterproofing in this case must also be laid to protect the wood from moisture.
Important! All wooden elements, from the sheathing to the flooring, must be impregnated with antiseptics and fire retardants. And after sawing and drilling, the ends must be treated again with these compounds using a brush.
Fire and bioprotection is a mandatory stage in the processing of wood working in extreme conditions Source derevovdom.ru
Material requirements
The following materials are usually chosen for flooring :
- edged board;
- waterproof plywood;
- Fiberboard or chipboard with waterproof treatment;
- OSB plate;
- cement particle board (CSB) or GVL.
Recommended ratio between board thickness and joist layout Source semanticscholar.org
Plywood is stronger due to its multi-layer structure, and it is much thinner for a subfloor.
Classic scheme
A feature of the classic scheme is the significant distance between the beams.
Typically, the layout step is 0.8-1 m, and this is “reflected” in the choice of board thickness.
This is what a “powerful” log house floor looks like Source ukrasheniyedoma.com
A typical subfloor structure looks like this:
- timber with a section of 15x15 or 15x20 cm;
- cranial block with a cross section of 4x4 cm;
- hemming with a board 2.0 cm thick (can be unedged, but cleared of wane) or plywood 1.5 cm thick;
- waterproofing (glassine, polymer membrane);
- insulation (stone wool) no more than 10 cm thick - this is all that the remaining volume between the beams allows after installing the cranial block with filing;
- vapor barrier;
- board 4.5-5.0 cm thick.
And now this design is used, but it no longer meets modern requirements for thermal protection. Therefore, a counter-lattice is mounted on top of the beams, between which another layer of thermal insulation is laid.
Another advantage of this method is that the layout of the logs can be reduced to 30-40 cm, and subfloor boards can be chosen with a thickness of 20-24 mm.
Scheme of complex insulation of a frame house with a double thermal insulation contour of the floor and mesh as a backing Source obustroeno.com
The modern scheme for laying a subfloor for a wooden house is more advanced and allows you to insulate the floor without additional “superstructures” in the form of a counter-lattice:
- Boards placed on edge . Fixed to the beam, and, if necessary, supported by intermediate supports, they act as logs. The thickness of the board is 5 cm, and the width is at least 20 cm. The layout step can be made 60 cm (to match the width of the stone wool rolls), and in terms of wood consumption for purlins, this option is more economical than the classic scheme.
- Polymer (wire mesh) for supporting waterproofing and insulation.
- wind and waterproofing film . Allows excess moisture to evaporate, protects the insulation from water ingress and weathering of fibers.
- Stone wool in the form of semi-rigid mats 20 cm thick.
- Vapor barrier.
- Flooring made of boards 36 mm thick.
The only drawback of the modern scheme is the poor stability of the lag. This is due to the large difference between the width (the supporting part) and the height. To ensure the stability of the structure, additional transverse braces are used that “connect” the logs to each other and to the frame (grillage).
Typical ceiling of the first floor of a frame house made of boards on the “edge” Source stranapap.ru
The advantages of the scheme are obvious - savings on lumber (in “volume” equivalent) and a simple one-layer insulation scheme.
Laying lag along the bottom trim
Before installing logs, the wood must be treated with special coating materials. The logs are primed and coated with antiseptics in several layers. Each layer must dry thoroughly. If the joists have an uneven shape with protruding bumps, they should be processed. The horizontality of the bars will subsequently affect the installation of the flooring. It depends on this whether the coating will be smooth or with differences. Having prepared the logs, you can begin their installation.
Installing floor joists involves cutting grooves in the bottom frame of the building structure. The bottom frame is a layer of beams that lie on the foundation and serve as the basis of the entire room. This is a kind of frame on which the house stands. It is in this frame that the grooves for the joists should be cut.
The ends of the treated beams are inserted into the prepared recesses. Many craftsmen advise rubberizing the joints of the joists and grooves to prevent the accumulation of moisture and the appearance of microorganisms. Of course, a heavy long beam will bend without any support along its length. In this regard, it is necessary to prepare pillars for the logs.
It is recommended to make support posts from brick. To do this, you need to dig a recess, the base of which is carefully compacted. Either gravel or crushed stone is poured into the hole. The topping layer should also be compacted. Then sand of any type is poured. All layers are compressed. Next, the cement-sand mixture is poured, the base should dry well. This stage is similar to laying the base of a concrete floor.
A construction cushion is created and cement is poured onto it. If desired, the filling can be accompanied by the installation of reinforced mesh. As soon as the cement has dried, a layer of rolled material is laid on it. It can be roofing felt or other material, it all depends on the preferences of the owner. The support pillar is laid on the insulation layer. The attachment point for the support and joist is waterproofed. This measure is necessary to prevent moisture from entering the wood structure.
Thus, the service life of the structure will increase significantly, the logs will not rot or collapse. The distance between the beams is calculated based on the thickness of the plank base. The thinner the board, the more frequent the step between the lags and, vice versa. This nuance should be taken into account at the planning stage of laying the rough structure. After completing the installation of the beams, it is necessary to secure them together. This measure helps to secure the frame; if this is not done, the logs will begin to “walk.”
Subfloor of the second floor (attic) or cold attic
There are no living rooms under the wooden floor of the first floor, so “simple” materials can be used for lining without finishing or decorative surface treatment. The interfloor ceiling is hemmed from below with planed boards or clapboard.
And although insulation of the floor between heated floors is not required, mineral wool is placed between the joists. In this flooring pie it acts as sound insulation. Ideally, you should use acoustic wool. It differs from the usual one in its “chaotic” fibrous structure. But heat-insulating modifications can also be laid - with the same thickness and density, their sound absorption coefficient is only 10-15% lower than that of acoustic ones.
The ceiling of a cold attic must be insulated.
Installation of a cold attic ceiling begins with attaching a vapor barrier Source legkovmeste.ru
And since in a low-rise building even an “uninhabited” attic is used, the insulation must be covered with a subfloor (but without further finishing).
The ceiling diagram of a cold attic looks like this (from bottom to top):
- false ceiling of the underlying heated floor;
- vapor barrier laid in a continuous and continuous layer with sealing tape along the entire perimeter of the ceiling;
- insulation between beams (lag);
- membrane-type waterproofing laid on the surface of stone wool;
- spacer bar stuffed onto the beams, providing a ventilation gap;
- attic subfloor.
Important! The layer-by-layer structure does not reflect the installation sequence. At the first stage, a vapor barrier film is attached to the bottom of the floor beams. And on top of it, a block is mounted on the beams, to which the sheathing for the false ceiling is attached. If you first hem the boards, the film will have to be laid on top of the beams. In this case, water vapor will penetrate into the wood, but there will be nowhere for it to erode, which will lead to wetness of the floor beams and create conditions for their rotting.
Summary: installation of prefabricated flooring (laminate and parquet boards)
Installation of laminate parquet boards or other flooring is the final stage of arranging the floor in the house. The technology for carrying it out is the same for each of the described rough foundations. The bottom line is that a polyethylene backing is placed on the surface. There is a damper tape around the perimeter of the walls. Next, the fragments are assembled together.
If the technology was followed exactly during the installation of rough coatings, then in the end you will get an ideal surface. It will allow you to simply and quickly lay the laminate and ensure its high quality of operation: without deformations, squeaks and other defects.
Subfloor under tiles
The technology of how to properly make the subfloor of a wooden house for laying tiles has its own characteristics if a board is chosen for the flooring.
Tiles in a wooden house in some rooms are simply necessary due to the nature of their use Source et.aviarydecor.com
Unlike wood, ceramic tiles do not change their linear dimensions with changes in humidity levels. Moreover, wood reacts differently to such differences in the directions along and across the fibers. And to compensate for these changes, a “damper” layer must be laid on top of the boards.
Plywood or moisture-resistant plasterboard is chosen as the top layer of the leveling part of the subfloor. Although plywood is made of wood, it does not change its linear dimensions due to its multi-layer structure with multi-directional arrangement of fibers in each layer. But we must take into account that both materials are subject to deformation during prolonged contact with water or when used in a room with a “wet” regime. And in such areas, before laying the tiles, you need to make another waterproofing layer.
Plate
If a wooden house stands on a slab (foundation or ceiling on a brick plinth), then the floor of the first floor is equipped with a screed. In this case, the same technologies are used as in stone houses.
On a solid base, logs can even be installed on point adjustable supports Source pinterest.it
Even for installing a wooden subfloor, there is a choice among a wider list of methods:
- installing joists on supports on a concrete base without fixing them to the base and load-bearing walls (floating floor);
- installation of logs on adjustable supports;
- installation of adjustable plywood.
Which method is most optimal?
It is impossible to name a uniquely optimal method; they are all good under certain conditions. For example, if you have equipment and a relatively flat floor, the best option would be scraping or sanding, but if the flooring is damaged and rotten joists, it is best to make a dry screed.
In addition, the determining condition is the level of the floor - if it needs to be preserved or accurately adjusted to the rest of the house, then you will need to use a suitable option, laying sheet materials on the flooring surface, dry screed, etc.
At the same time, it is necessary to take into account the thickness of the laminate that will be laid on the surface of the base. All these calculations, a comparison of the conditions and requirements of the situation, will allow you to choose the most effective way to level a wooden floor.
