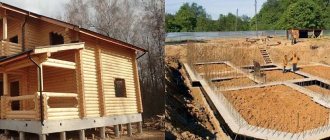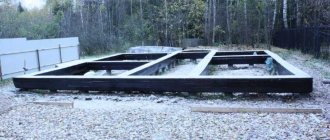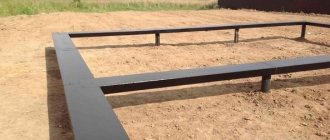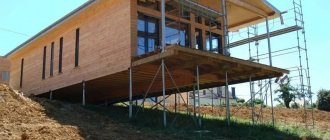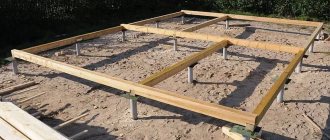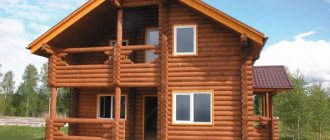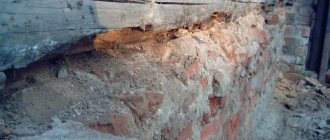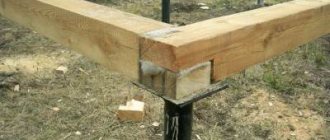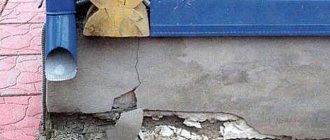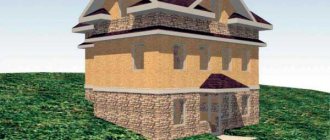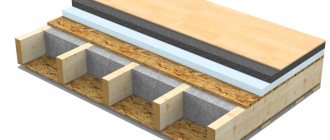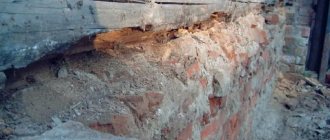Today, there are different types of foundation construction technologies. A special place among them is occupied by the foundation using a grillage on screw piles. The peculiarity of foundation types using grillage structures is that this system distributes the load from the house evenly across the entire foundation.
A grillage is a fairly rigid structure used in construction. It is most often made from reinforced parts and represents a single system, which subsequently also combines supporting elements. The supports of such a foundation are screw piles, which support the grillage.
What do screw supports look like?
The use of supports with a screw part was initially carried out only in the military sphere. After it was discovered that such pile-screw structures can be installed very quickly, the technology began to be actively used in civil engineering. The main advantage of this type of parts is the possibility of using them without preliminary excavation work, that is, without drilling a well and preparing the soil for immersing the pipe. The use of screw piles is mainly practiced in heaving soils consisting mainly of clay.
Types of screw piles
The pile-support structure itself is a pipe, in the lower part of which there is a tip and blades. Such supports can be of various sizes, lengths and diameters. Typically, the minimum length is 2 meters and the maximum is 12 meters. As for the diameter of the pipe, its minimum width is 60 millimeters, and the maximum is 300. Among the types of supports, we can distinguish pipes with an open end, which are filled with soil. This design has a high load-bearing capacity. If necessary, you can place an order for the production of screw piles of non-standard sizes.
Calculation of parameters
Since the strength and durability of the entire structure depends on the correct calculation of the foundation, it is advisable to entrust this stage of work to specialists. However, if the future structure is not too massive, you can calculate a pile-screw foundation with a grillage yourself, using methodological literature.
So, to build a foundation, you need to determine the number of piles and the distance between them. It is necessary to conduct a geological survey of the ground level and mark the location of the supports.
Production of pile field marking
To ensure that the pile-grillage structures are installed exactly in accordance with the construction plan, the field is first marked. For this purpose, a cord and wooden pegs are used. As a rule, the site for constructing a foundation is a rectangular area.
The cord is pulled by the builders in such a way that the center of the future supports is located at the place where the threads cross. It is in this place that the peg is placed. Thus, using the created landmarks, builders will be able to determine exactly where the support should be inserted into the ground.
Before starting the grillage
Before installing screw piles with a concrete grillage, you need to prepare and calculate everything. Marking is carried out according to calculations and with a tape measure. Steel rods for reinforcement in the required quantity and panels for installation of formwork are prepared in advance. You may need a grinder (for cutting reinforcement), other equipment and tools for the work.
To make work more convenient, it is better to sort formwork panels and fastenings by brand and size. All other devices and materials are the same as those needed for any work with reinforced concrete. Before installing screw piles with a concrete grillage, it is necessary to perform a number of measures (according to the standard).
What to do before installing the grillage:
- Draw up acceptance certificates for foundation foundations according to the diagram.
- Determine storage locations, movement paths for mechanisms, enlargement of reinforcement meshes, formwork, prepare all tools and equipment for work.
- Sand and concrete preparation for the grillage must be completed.
- Temporary lighting of the facility and connection of devices have been installed.
- Mark on the surface where the formwork will be installed for pouring.
Installation of screw pipes
Installation of pile-grillage systems begins with the installation of the screw pipes themselves. If the supports are short in length, up to three meters, you can even install them yourself without the involvement of machinery and equipment. To do this, you simply need to thread a pipe into the upper part of the support, which will become a double-sided lever. Next, two workers must carry out rotational movements using a lever, gradually plunging the support into the ground. It is very important to strictly control the vertical direction of the pipe. The support should be as straight as possible and not tilted. Otherwise, under the weight of the structure, it may begin to tilt more, which will lead to a skew of the foundation.
If the supports are large and have a length of more than three meters, special equipment must be used to install them. As a rule, builders hire special machines that include installations for driving piles. In such an installation there is a rotating mechanism to which the pipe is attached and then immersed in the ground. Basically, such devices are used exclusively on large construction sites.
Step-by-step instructions using the example of a monolithic grillage on bored piles
To build a foundation of this type, an individual developer needs to determine the main dimensions of the elements: cross-section of the grillage (height, width), depth of the well, parameters of the reinforced belt, type of formwork. After which, the amount of building materials is calculated. For convenience, below are step-by-step instructions describing the key points.
Geological surveys, calculation of parameters
Unlike screw piles, for which it is often enough to test screw in a building spot in several places to determine the depth of the bearing layer, this will require full-fledged geological surveys. According to SP 24.1333, this will require a set of operations:
- soil testing with static loads;
- pessiometry, dynamic and static probing;
- laboratory analysis of groundwater, soils from different layers during drilling 3 m below the design level.
Soil samples.
In addition, specialists will take into account the impact of piles on nearby buildings and the environment. The result of the research is a geological section in which the thickness of each layer of the layers of different rocks present in the building area is visible. This allows you to select from the corresponding SP tables the standard values of the bearing capacity of clay, sand, and loam to calculate the bearing capacity of the pile.
For example, for soil conditions of 2 m refractory loam, 1 m hard loam, on top of wet sand, there are several options for drilled piles:
- A – the depth of the piles is more than 3 m (passing through loam with the base resting on the sand), diameter 0.5 m;
- B – depth 3 m, diameter 0.4 m;
- B – depth 2 m, diameter 0.5 m.
In the first option, the load-bearing capacity of the pile will be 15.4 tons, in the second 10.7 tons, in the third 7 tons. With the same prefabricated load from the dwelling, the maximum pitch of the pile field for the first case will decrease in the last two options by 0.8 m, 1. 6 m, respectively. That is, three-meter piles will be needed 2.2 times less than two-meter ones.
The prefabricated load on the pile field is calculated (weight of the roof, floors, wind, snow load, furniture, weight of floors, walls, foundation, internal stairs, equipment). The resulting figure is divided by the load-bearing capacity of the pile, taking into account a safety margin of 15 - 30 percent for possible redevelopments and extensions.
The width of the grillage depends on the parameters:
- pile diameter - for rubble concrete and reinforced concrete structures, the minimum size is 50 and 30 cm, respectively;
- wall thickness - it is allowed to widen the masonry with the lower rows by 10 cm in each direction;
- protective layer - 3 cm from the reinforcement to the outer edge of the grillage.
Thus, the minimum cross-section of the grillage is 40 x 35 cm (width, height, respectively). The depth of the grillage is selected depending on the characteristics of the soil and the construction budget:
- the hanging grillage will have to be protected with a fence at the end of construction;
- under a low grillage after stripping, it is necessary to remove a layer of soil/sand 10 - 15 cm or place one or two layers of foam plastic before pouring into the formwork;
- a high grillage allows you to place communications underground;
- ground grillage allows you to make floors on the ground, which are the most economical option for flooring.
The distance between the monolithic grillage and the blind area of 45–50 cm is considered the most convenient for the entrance porch. An odd number of steps (in this case 5 pieces) is more convenient than an even number. In addition, the resulting height of the intake is sufficient for the manufacture of ventilation ducts in the underground. They will not be covered with snow in winter at a height of 35 cm from the blind area.
Marking, excavation, input of communications
Marking the pile foundation
According to existing standards SP 70.13330 regarding geodetic work in construction, the maximum error when marking the foundation is 10 mm. For a pile foundation, the technology for transferring axes from the project to the construction site has the form:
- installation of cast-offs - structures of two pegs with crossbars are placed at the corners, cords are pulled along them along the axes of the future walls, and internal walls are marked in a similar way;
- marks for piles - the centers of corner piles are marked with lime mortar, chalk or paint on the ground, distances equal to the design pitch of bored structures are set off from them with a tape measure, in these places a plumb line is lowered from a stretched cord, similar marks are created.
According to SP standards, the minimum diameter of piles is limited to 30 cm, 40 cm, 50 cm for reinforced concrete, concrete, and rubble concrete structures, respectively. Hand drills with 50 cm equipment are produced by a limited number of manufacturers. Therefore, in most cases, when choosing rubble concrete piles, the developer has to dig pits to the full depth, use support piles, and fill them with non-metallic material after stripping.
If reinforced concrete piles are used, the width of which is 40 cm, there are no problems with the drilling tool. This allows you to avoid a large amount of excavation work without reducing the load-bearing capacity. The depth of the wells depends on the results of geological surveys; it rarely exceeds 3–5 m. To reduce labor costs, a motorized drill can be used, the rental of which is much cheaper than special equipment.
Drilling wells for piles using special equipment.
At the same stage, the supply of engineering systems is carried out. When using a low grillage in combination with insulation of the blind area, a depth of 0.7 - 1 m for water supply and 0.5 - 0.7 m for sewerage under the base of the building is allowed. Communications under a monolithic hanging grillage must be insulated. Thermal insulation technology looks like:
- the pipes are wrapped in mineral wool, with a heating cable in the air;
- placed in polystyrene shells in the ground.
The depth increases to 1.2 - 1.5 m for water supply, 0.7 - 1 m for sewerage.
Formwork and reinforcement
When choosing formwork for drilled piles, the following factors must be taken into account:
- when poured into the ground, the load-bearing capacity of the piles due to friction of the side surfaces fully corresponds to the calculated one;
- if roofing felt rolled into a cylinder is used, the characteristics practically do not change;
- when using an asbestos-cement pipe as permanent formwork, the load-bearing capacity along the side edges is reduced by 10–15%, but the pulling forces during soil swelling are reduced by 30%;
- if a polyethylene pipe is used as permanent formwork, heaving forces have virtually no effect on the piles, however, the load-bearing capacity along the side surfaces is lost by 50 - 70%, all loads are transferred to the sole.
Frame for piles.
Thus, if the height of the drilled pile does not exceed 2 m, the base does not reach the layer with bearing capacity, it is better to abandon polyethylene pipes or reduce the pitch of the pile field by 1.5 - 2 times.
When choosing the height of the formwork, it is necessary to take into account the type of grillage, the depth of the heads into it by 5 - 6 cm. It is at this mark that the lower reinforced belt will be mounted, taking into account 5 cm of the protective layer. The technology for reinforcing reinforced concrete piles is carried out as follows:
- cut - 4 longitudinal rods (this is the minimum value for one pile);
- cutting and bending of clamps;
- ligament – connection of vertical rods with clamps;
- installation - the structure is lowered into the formwork or well, maintaining a 5 cm protective layer.
We recommend: How to properly reinforce bored piles.
Pouring of piles.
For reinforcement, rods of 10–12 mm of periodic section are used. The clamps are bent from 6–8 mm of smooth reinforcement. For tying, it is better to use annealed wire. The pitch of the horizontal clamps is 30 - 60 cm, the rods should protrude 30 - 40 cm above the heads. After stripping, they are bent at right angles parallel to the axes of the walls and connected to the lower belt of the grillage.
Pouring and waterproofing
The formwork for the grillage begins to assemble from below.
Due to the large volumes of concrete work, a pile-grillage foundation is usually poured in stages. First, the mixture is placed in pile formwork and compacted with an in-depth vibrator or reinforcing bars to remove air. The grillage formwork is installed after the piles have gained at least 50% strength (3 – 5 days after pouring). The technology looks like:
- deck installation - only for a hanging grillage, holes are cut in the shield according to the size of the piles, it is put on the heads, supported by H-shaped posts along the entire length;
- installation of side panels - attached to the deck, propped up with bars or pins, the top side should be 5 - 7 cm higher than the design mark;
- reinforcement - two belts of 10-16 mm bars of periodic cross-section reinforcement, fastened with 6-8 mm clamps, bend at the corners, at the junction of the walls.
Grillage reinforcement.
We recommend: Proper grillage reinforcement.
Filling occurs according to standard technology with laying and vibration compaction of the mixture. The entire formwork must be filled in one go. Caring for concrete consists of protecting it from waterlogging (covering it with a film from rain), drying out (sand or sawdust on the top edge of the grillage with periodic moistening in the first three days).
Pouring the grillage.
Waterproofing is carried out after stripping the grillage in several ways:
- impregnation with penetrating compounds (the service life is similar to concrete structures, no repairs are required);
- coating with bitumen mastics (resource 15 – 30 years, budget option);
- gluing with roll materials (lifespan of glass hydroisol is 30 - 50 years, the need to seal joints, use 2 - 3 layers).
Preferable impregnation waterproofing or a set of measures according to the last two options (coating + gluing).
Metal frame
The most common design used for arranging a frame base is metal grillages. For their manufacture, a corner or channel is most often used. To secure the frame structure on the piles, small metal platforms on the headers are made on them in advance. For this purpose, small metal sheets are used, which are welded to the top of the supports.
Foundations on screw piles are most often used for the construction of small structures of one or two floors. In large-scale construction, screw supports and grillages are used quite rarely. However, for small structures, screw piles provide good stability and reliability.
Why do you need a grillage?
The grillage makes the structure more durable and resistant to various loads. It connects the piles together and promotes uniform transfer of load from the house through the supports to the ground.
House construction in different areas has different weights. It depends on the use of building materials and the arrangement of furniture. In the area where columns, a fireplace, a bathtub or a pool are located, the load will be more significant. Because of this, the building may shrink unevenly over time. Cracks appear and the integrity of the walls and other elements of the building is compromised.
The strapping takes on the load and, subject to installation technology, evenly distributes it onto the piles.
Before starting construction work, you need to calculate all the parameters and find out which type of foundation will be most suitable.
SVF is not always the best option. For multi-storey buildings, strip or slab foundations are chosen. On rocky soils, deepening the piles will be impossible; they will not be able to penetrate this type of soil.
In areas with soil layers with different characteristics, it is impossible to accurately calculate the load-bearing load that the support can withstand.
Metal grillage
Possible mistakes when arranging the foundation
- The piles are not firmly attached to the grillage - thermal expansion during seasonal temperature fluctuations will soon loosen the fastening point.
- The piles are laid at too shallow a depth. Here, both excessive shrinkage of the foundation and squeezing out of loose piles in the layer below the freezing of the ground by forces of soil heaving cannot be ruled out. All this can lead to the destruction of the building.
- Inaccurate calculations. It's just a powder keg - you never know what might happen.
Construction of the basement.
After the pile monolithic foundation is built, we proceed to finishing the base. The upper edge of the basement trim is attached to the bottom of the house and is protected from above by a special galvanized canopy (shimmer). From below, the finishing does not reach the ground by several centimeters. This is done so that during soil heaving the base is not subject to deformation. To remove precipitation, drainage is installed, and a concrete blind area about 70 cm wide is made. The best solution for a blind area around the entire perimeter of the house is paving slabs. It is durable, aesthetic and repairable.
