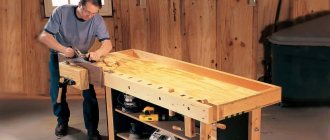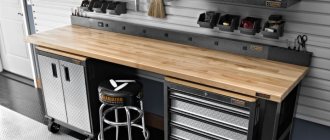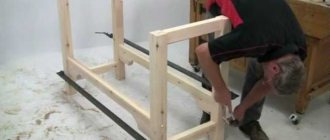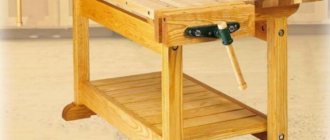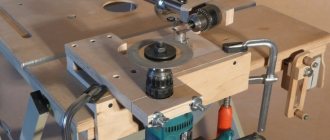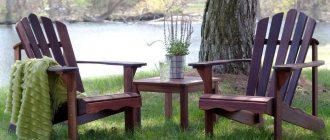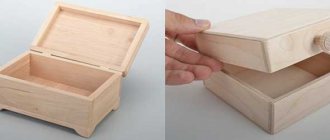To carry out carpentry work, a workbench is required, since not every table surface can withstand the load placed on it.
Recently, a folding universal workbench is often used, in the manufacture of which special materials are used.
That is why it is designed to withstand high loads, impacts and high pressure. If necessary, you can make a folding workbench with your own hands using ordinary tools.
Peculiarities
A folding workbench when folded takes up to 10 times less space than when working.
- Portable - a version whose operating principle is similar to a folding chair or a regular extendable table that is easy to carry. The disadvantage is the almost complete absence of drawers, which noticeably weigh down the structure: instead of them there are one or two shelves without back walls, the workbench itself resembles a rack.
- Universal - a structure that is attached to the wall, but unlike a regular wall-mounted table, this table has all four legs. The scheme is complicated by retractable wheels, allowing you to use the workbench as a cart. This version is reminiscent of a mobile table for preparing hot dogs, popular among fast food sellers in the 90s of the last century: there are shelves with back walls (or full-fledged drawers). It can be folded against the wall, lifted and secured, and rolled to another place. Carrying requires the help of two more people: the weight is significant - tens of kilograms.
- folding wall- mounted workbench is used in a home “office” or utility room – outside the home. It is stylized to match the general design of a home interior, and can be made as a mini-transformer, from the appearance of which guests will not immediately guess that this is a workbench. A profile pipe can be used for the underbench.
Types of workbenches depending on the type of work and available space
Taking into account exactly how the DIY workbench will be used in the garage, you need to select the desired configuration:
- landline or mobile;
- with a fixed, permanent tabletop, or folding;
- with additional shelves/drawers/holders and other storage places or simplified, in the form of a table;
- straight, angular or U-shaped;
- free-standing or mounted near a wall.
Since space is usually not enough, it is better to plan a stationary workbench with your own hands near the wall, and place it in a corner or in the least used place in the garage or workshop.
Important: if the room has windows or a ventilation outlet, a draft is possible - you should not place the workplace in its path, otherwise problems with the back, neck and muscles heated during work are guaranteed.
A mobile folding workbench, made with your own hands from scrap materials, can be kept anywhere, and can be pulled out to a suitable place during use.
Before selecting a specific model and choosing its dimensions, it is advisable to estimate the amount of equipment and tools you already have or are planning to purchase - it is better to make a workplace “for growth” than to suffer in trying to attach additional devices to already crowded shelves.
Purpose
First of all, a carpentry workbench is intended for direct work with wood. Therefore, its tabletop must have a rigid fastening. If desired, it can be equipped with additional elements and tools that expand functionality, such as a carpenter's vice.
Making it modular will save space in your workshop. So, it can be supplemented with various drawers and cabinets that will house tools, sorted by type and purpose. The back wall will also not be empty - it is perfect for placing small fasteners such as screws, clamps, etc.
When choosing a design for a future DIY workbench, you should consider the following points:
- what will be the nature of the predominant planned work performed on it;
- how much free space is there in the room;
- what additional functions and modules are required, whether it is necessary to supply electricity and place stationary tools and machines on the workbench.
If you think through these issues in advance, you won’t have to make changes to the design later and wonder how best to remake this or that element.
How and from what to make
The most affordable and practical material is wood and its derivatives. Plywood, chipboard, fibreboard, OSB, countertops from already unnecessary tables, etc. will be a completely reasonable choice.
It is important to consider:
- if work is carried out in a damp room, it is necessary to choose a material that is protected from moisture - laminated, impregnated, followed by varnish/paint treatment;
- the working surface should be as flat and smooth as possible. Using boards of different thickness/texture/treatment will not allow you to obtain such a surface, so for the tabletop it is better to use a solid slab of plywood or wood board;
- guides and racks should be made of the same type and size of material, except in cases where the load is distributed unevenly and some of the racks require reinforcement;
- connections of wood materials are made using fasteners (screws, bolts, screws, confirmations) and glue, as well as a tongue-and-groove or tongue-and-groove system. The adhesive type of connection requires waiting for the glue to dry completely; in critical places, it is better to duplicate the gluing with metal fasteners.
It is necessary to assemble a workbench in a wooden garage with your own hands in a fairly dry and well-ventilated room - dust from sawing and sanding materials, fumes from varnish/paint must be removed quickly.
Important: since the load on the tabletop is often very large and uneven - for example, only on one corner - it must be reinforced by a frame or supports located under the main plane.
Workbench table top for carpentry work
Use sheets of MDF, chipboard or plywood 16–20 mm thick for the workbench cover. Glue the slabs in two layers and get a tabletop 32–40 mm thick.
Drawing and arrangement of the workbench cover: 1 – edge strips (birch, maple); 2 – working surface (hard fiberboard); 3 – load-bearing board (chipboard, plywood or MDF).
For the countertop, you can take sheets of chipboard left over from unnecessary furniture. For example, the walls of a wardrobe will do. Take them as a base and add small pieces so that the carpentry workbench lid measures 670x1940 mm.
Place narrow slabs toward the back wall and toward the center of the workbench. Place large sheets in the top layer of the countertop. Glue the cut pieces together.
Fasten the sheets with self-tapping screws, deepening them into the countersunk holes. Trim the edges with a hand-held circular saw 20mm from the edge.
Align the tabletop with the frame and secure with screws.
Sharpen slats for edge trims. Saw off the 45° bevels and cut the planks to length. Place a piece of fiberboard on the lid of the workbench, add a flat panel on top and secure it all with clamps.
This makes it easier to attach the pads. Align the ends with the edges of the tabletop and press the rail against the panel - the top plane will be flush with the workbench lid. Holding the bar with one hand, drill pilot holes and secure the parts with screws.
Move the device to the other side and install the remaining pads. Sand the slats with a sander.
Drill a hole in the corner of the slab so that the fiberboard can be easily pushed out of its recess when replacing it.
Clean the surfaces from dust and cover the wooden parts of the frame with stain. Place the fiberboard in the recess of the lid. If you are using pieces of material, secure them with double-sided tape. Place a carpenter's vice on your workbench.
Recommendations
For clearer contact, the contact points between the parts are coated with wood glue. Strengthen glued joints using ready-made furniture corners or cut-off corner profiles. Strengthen corner joints where there is no contact with the drawers using triangular spacers.
It is advisable to immediately mount an extension cord with several sockets on the finished workbench - they will be needed to operate some power tools.
A folding workbench is hardly intended for heavy work such as assembling windows and doors. It makes turning operations difficult to produce massive parts weighing dozens of kilograms. For “heavy” work, it is better to assemble a stationary wooden workbench that can withstand a weight of more than one hundred kilograms.
- Regardless of how long the workbench is, it can be foldable (including a transformer). A one-room apartment or a small country house of 20-30 square meters is unlikely to allow you to place a stationary workbench that cannot be folded. Be guided primarily by the square footage of the living space. The same advice applies to an outside utility room or garage.
- Do not use plywood less than 15 mm thick or made from soft wood types for the tabletop. Such a workbench is only suitable for sewing work or activities that do not require the use of brute physical force.
- Do not work on a workbench with strong reagents, especially if there is frequent splashing. For chemically active work, special tables and stands, for example, made of glass, are used.
Assembling a workbench for the garage with your own hands
You can make a garage table with your own hands if you follow the basic recommendations. The whole process can be divided into just a few steps:
- The existing material is being cut. A pipe and a steel angle can be used to form a supporting structure. A garage workbench with a metal frame can withstand significant impact.
- In order for the mechanic’s workbench to have the required dimensions, it is necessary to change the dimensions according to the drawings.
- You can start work by making a power frame. To begin with, a load-bearing element is created, on which another load-bearing element is installed on top, onto which a steel sheet is fixed. You can weld a workbench yourself using a welding preparation.
- The load-bearing element is additionally reinforced with steel pipes. They act as stiffeners.
- The table for metalwork is installed on legs. This structural element is also welded to the base. The recommended length of the elements used is about 900 mm. Power jumpers are welded between the legs. They can significantly increase the rigidity and stability of the mechanism.
- After creating the supporting element, you can begin to create boxes in which tools and parts will be stored. A DIY garage table is made for specific tasks. The number of boxes and their sizes may vary significantly. To create this element, a steel pipe is used. The frame of the boxes is reinforced with a metal channel, which becomes stiffening ribs.
- The next step is to make a supporting frame that is suitable for creating a tabletop. The frame must be very strong, since it will bear a high load. Due to the use of a thick metal pipe, the workbench is durable and reliable.
- After creating the supporting structure, it is further strengthened. To do this, the brackets are welded to the sides. Holes are drilled in the middle of each bracket, which are used to attach the back and other walls.
- Boxes may have plywood walls. Due to this, the workbench becomes lighter. The sides are secured using self-tapping screws. It is recommended to create boxes of various sizes, thereby significantly expanding the functionality of the device. There are various options for the location of drawers on the Internet; the most suitable option is selected depending on your preferences.
- Holes are created on the inside of the structure to fix the guides along which the boxes will move.
- In this case, a board is used to make the table. It is placed on a previously prepared frame, where it is then fixed. Often a metal plate is placed on top of the wood planks to protect the wood from the elements.
- All seams should be thoroughly cleaned. A grinding machine and a file can be used for this. If there are untreated seams, there is a high risk of injury. When processing seams, problems may arise associated with the appearance of cracks and other defects.
- The surface of the wood used must be well sanded. This creates a flat surface that is ideal for placing the steel sheet. Wooden sheets must be fastened securely, otherwise, when a load is applied, the sheet will move or sag.
- Fastening the metal sheet should be done using hidden screws. This is due to the fact that welding work can cause the previously used wood to ignite. The sheet used must be painted on both sides, due to which the service life of the workbench is significantly increased.
- Recently, schemes that allow you to change the height of a certain part of the structure have become very popular. The height of the workbench in the garage is selected taking into account what kind of work will be carried out.
Workbench design
The simplest carpentry workbench has only two components - a workbench board and a bench. The first is also called the tabletop, and the second is the frame. In its depth, drawers for various tools can be placed. The height should be optimal for the work and is selected individually according to your own height.
A classic element installed on the desktop of any workbench is a vice. The fastening for them can be done both front and end. It depends on what work will be performed on the workbench most often. If space allows, you can install both versions of the vice.
The table cover has many holes. They are designed to perform several functions at once. The first is the fastening of clamps and stops during operation. These can include both regular wedges and clamping clamps threaded through the tabletop. The second purpose of the holes made is the ability to drill through workpieces without fear of damaging the bench board itself if there is no material at hand from which to make a backing. Based on the free space in the workshop, the dimensions of the workbench and its working area are determined before production.
Before starting work, stops in the form of wedges are placed on the surface of the tabletop, and thanks to them, the workpiece is fixed in the required position. To finally secure it, a screw mechanism is used, on which a vice is already installed. This way the workpiece becomes completely motionless in the horizontal plane and can be processed using hand or electric tools.
In order to carry out work with different thicknesses of material, it is recommended to make stops of several types with different heights. Then they will not interfere and will perform their function without any modifications and searches for more optimal solutions for securing the workpiece.
How to make a stand for a drill?
Making a mini-drilling machine with your own hands does not require high qualifications, but it greatly expands the scope of application of an ordinary electric drill. In addition, the machine will be much cheaper than a purchased one, and components can be borrowed from previously used devices.
Making a wooden stand will take very little time and will not require any special materials or tools:
- wooden blocks or boards no thinner than 20 mm;
- furniture guides;
- metal rod with thread for caliper;
- fasteners for wooden parts (screws, glue);
- emery.
Tools:
- hacksaw;
- vice;
- Screwdriver Set;
- electric drill.
Making a stand from metal requires a little more time and materials, so it is necessary to cover it in a little more detail.
The proposed metal stand is more versatile than one made of wood and includes:
- supporting frame;
- guide posts of the drill, to which it is attached and moved vertically;
- vertical tool feed handle;
- additional components for ease of use.
Tool cabinet in the garage
This bedside table will serve both for performing a variety of tasks and for storing tools. It will take up very little space in the garage, and if you try, its pleasing appearance will decorate the room.
- First you need to draw up a plan diagram of such a bedside table. You can choose the proposed option, or based on it you can design your own, taking into account all your personal wishes for the arrangement of the workplace.
- For a novice carpenter, it will be useful to build a bedside table for storing working tools. This will allow you to acquire the necessary experience in carpentry and build the mini-workshop necessary for full-fledged work, which will fit in a small wooden box.
- The proposed tool cabinet in this case is a small floor cabinet. Inside it is equipped with nests for storing various tools, and outside it has a workbench board. It is made from plywood boards or boards 20 mm thick. The bench board must be carefully trimmed and trimmed.
The tool cabinet is equipped with two drawers: one hinged on the door, the other pull-out - the number of drawers and their functionality can be any depending on your needs. The top of the bedside table is equipped with a hinged lid in the form of a drawer. The lid is attached to the frame with hinges. In the working position, it can be folded back and leaned against the wall, or it can be equipped with holders so that it independently remains in a given position. When not in use, the lid will simply lower and close the bedside table.
To make the frame of the bedside table, you need to use either bars or boards with a cross section of 1.5 X 2 cm. The product can be lined with plywood or wood board.
The device for keeping tools in the cabinet is made at your own discretion.
- As you can see in the photo, this garage furniture is either painted or covered with film. You can use a transparent finish, but this will require more painstaking carpentry preparation of the product.
- The interior decoration can be simple; it will be enough just to carefully and repeatedly sand the parts from the inside or paint them with varnish or light-colored paint.
- Materials for assembling a workbench. Total cost of the workbench.
- To assemble a workbench you will not need a lot of materials with a total cost of 3 to 3.5 thousand rubles, depending on the place of purchase. For reference, prices from the Leroy Merlin store in the Moscow region will be indicated.
Lumber
- Planed block 30x40x2000 needles - 1 pc. (68 rub.)
- Planed board 40x96x3000 needles - 5 pcs. (1610 rub.)
- Planed board 20x96x3000 needles - 4 pcs. (620 rub.)
- Layout 14x14x2100 needles - 1 pc. (70 rub.)
Fasteners
- Bolt with nut and two washers M8x100 - 16 pcs. (416 rub.)
- Drywall-wood screws 3.5x45 200 pcs. — 1 box (147 rub.)
- Drywall-wood screws 4.2x90 6 pcs. — 3 packs (42 RUR)
- Furniture dowel 10x50, wood, beige, 30 pcs. — 1 package (47 rub.)
- Reinforced mounting angle 40x40x40x1.5 - 4 pcs. (52 rub.)
- Waterproof PVA glue D3 Tytan 200 g - 1 bottle (151 RUR)
Selecting a project and drawing up a diagram
When drawing up a project, the main parameters that need to be taken into account are height, configuration and functional equipment.
Height. For comfortable long-term work, the height of the workbench should not be more than 90 cm. When determining this parameter, first of all, you should take into account your height (if the workbench is being made for yourself). Also important is the type of carpentry work that is supposed to be performed most often, and those that require the most convenient conditions for their high-quality performance.
Diagram of a wood carpentry workbench
Configuration. If there are no workspace restrictions, the optimal width is 80 cm, length is 2 m. When configuring a workbench, you need to take into account the presence of shelves, compartments, doors, drawers, their number and sizes.
Functional equipment. To hold workpieces, the carpentry workbench must be equipped with two clamps. The front clamp is located on the left, the rear clamp is on the right end of the workbench. This clamp arrangement is intended for right-handed people. If the master’s main working hand is left, the clamps are positioned in a mirror manner relative to the option described above.
It is necessary to provide places for fixing electric and manual tools, technological holes for stops and limiters. It is better to place lighting fixtures and sockets on nearby walls and objects.
Materials and tools
As previously noted, if you wish, you can make a workbench with your own hands. The workbench can be made from a corner or from a profile pipe, it all depends on the specific drawing.
Necessary tools for assembly and processing of materials used:
- Level. In order for the work carried out to be accurate, the device must be positioned horizontally.
- Metal processing is performed with a standard grinder. This tool will also be needed for grinding the surface, for which it is enough to replace the disk.
- The connection of all elements is carried out using a welding machine. The welding seam is characterized by high rigidity and reliability. Today, welding is used extremely often, since many people can purchase a compact welding machine.
- A tape measure or rigid ruler can be used for measurement.
- It is important to observe all dimensions, since its stability and other performance qualities depend on the accuracy of the design.
- Some elements can be connected using a screwdriver. Metal screws are used for connections.
- In some cases, several sheets of plywood are required to create a workbench
- You can change the shape by using an electric jigsaw.
- A drill is also required to work with materials. It allows you to obtain the required holes in metal and wood.
The required materials are as follows:
The main material used is steel angle. The wall thickness should be 4 mm, due to which the structure is highly resistant to mechanical stress.
- Square pipe 60 mm by 40 mm. The thickness of the metal used is 2 mm.
- A corner that measures 40 mm by 40 mm.
- Steel strip with a thickness of 4 mm and the required size to create a tabletop.
- A steel sheet of small thickness, which is required to create the sides of the structure.
- Wooden boards to create a shelving unit.
- Plywood, which is used to create boxes.
- Screws for fixing detachable elements.
- High strength guides for drawers.
- Paint that is used to protect wood and metal.
After finding everything you need, you can begin the actual work. It is worth considering that the materials in question are suitable for creating a structure that is quite impressive in size.
Due to its large dimensions, a vice can be placed on one side of the bench and tools on the other.
Handmade folding structure
The country model is always universal, due to the fact that it can decorate the kitchen, be moved to the garden, or can be placed in the room.
To make a wooden table you will need:
- A pair of chipboard sheets, the dimensions of which should be approximately thirty by sixty-five centimeters. The thickness should be at least two centimeters;
- Boards - fifteen pieces - 550 by 50 by 20 millimeters;
- Self-tapping elements forty-five millimeters in length;
- Bolts with washer and nut. Ten pieces is enough.
If the assembly is carried out using photographs, then everything is visible on them, and in this case a drawing is not required. This is a pretty convenient way.
Step-by-step execution technology:
- First, the boards must be cut to size;
- Then thorough sanding is carried out;
- The parts are bolted together according to the markings according to the diagram;
- The table is assembled from prepared structural parts.
