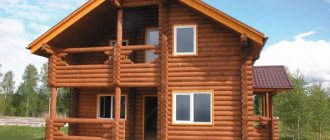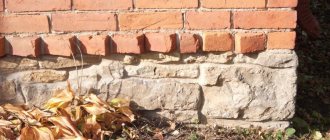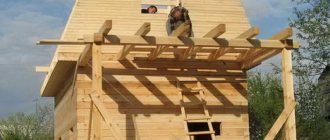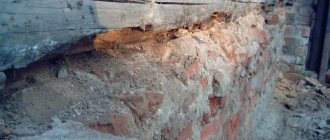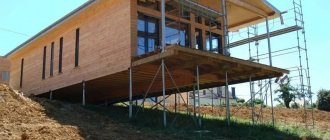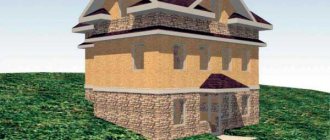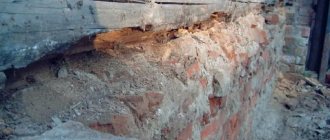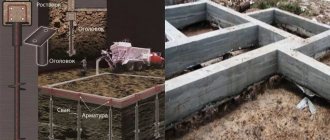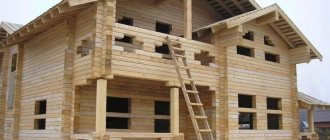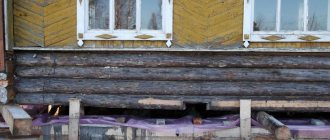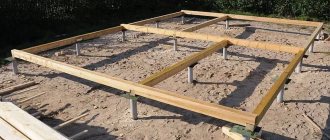Strengthening the foundation of a private house may be required in different cases, but most often one of the existing methods is resorted to after long-term use of the building. Any building that has served for decades needs repairs. And it is the foundation that requires special attention, since it not only bears the main load from the entire structure, but is also negatively affected by external natural factors, such as moisture, aggressive chemicals in the soil, temperature changes, wind, soil heaving, and more. All this together leads to wear and tear of the materials from which the foundation of the house is built.
Strengthening the foundation of a private house
In this regard, if repair work is not carried out on time to strengthen and strengthen the strength of the foundation, then there is a risk of its deformation. And as a natural consequence - the beginning of the destruction of the load-bearing walls of the structure of the entire house. In some cases, the strengthening process can be done on your own. But very often, in order to bring the foundation into proper condition, it is necessary to use heavy special equipment.
Strengthening the foundation - an overview of ways to restore a damaged foundation.
Owners of old houses often encounter such a nuisance as cracks in the walls.
And in new houses, unfortunately, this phenomenon is not uncommon. Most often this is due to subsidence of the foundation and its subsequent damage. Only partial or complete strengthening of the foundation will help solve the problem. We offer you our help to understand this issue more thoroughly. There are several reasons why the foundation of a building collapses:
- Errors made during design.
- Violation of foundation laying technology.
- Significant changes in the basic characteristics of the soil that have occurred since the construction of the house. Such changes include rising groundwater levels, waterlogging of the soil, or heaving of the soil.
- Development of nearby territory or laying of communications associated with large-scale earthworks.
- Significant increase in load on the foundation as a result of reconstruction and redevelopment.
- Internal and external dynamic influences (vibration).
Methods for strengthening the foundation, fortunately, are within the sphere of interest of construction scientists, due to which new materials, technologies and equipment are emerging. But time-tested methods do not give up their positions.
The most popular method is to lay a new foundation along the existing one. Strengthening the foundation with your own hands is usually done in this way.
This is done like this:
- At the corners of the building it is necessary to dig large holes, approximately one meter by one meter in size, so as to expose the corner of the foundation. The hole must be at least 50 cm deeper than the old foundation.
Strengthening the foundation of a private wooden house.
“Undermining” under the corner of the house.
- Now you need to make a volumetric reinforcement frame for the concrete pad. To do this, it is necessary to construct a grid with a cell of 20x20x20 cm from reinforcement using welding or knitting wire.
Strengthening the foundation of a private house with your own hands.
Future reinforcement frame.
Important! Don't skimp on the frame. It must be made from reinforcement, since its shape and steel composition are ideal for this. There is also no need to significantly increase the cell size.
- Lower the grate into the hole and fill it with concrete. Such structures are usually called “bulls”.
Important! Since such strengthening of the foundation of a house requires exposing the old foundation, it is not recommended to extend this process over time.
In most cases, the bulls are enough. But if you want to be sure that the foundation will not “float” again, build a reinforced concrete armored belt around the entire perimeter of the building, which will connect the “bulls” into a single system:
- Conditionally divide the perimeter of the house into parts 1.5-2 m long.
- On one of these parts along the foundation, dig a trench 40-50 cm wide and a depth equal to the depth of the old foundation.
- Drill holes in the body of the foundation and insert pieces of reinforcement or metal rod 30-40 cm long into them.
- Install a volumetric frame made using the technology described above in the trench.
- Fill the hole with concrete.
- So, fragment by fragment, the entire foundation needs to be strengthened.
Important! You cannot expose an adjacent piece of foundation until the previous screed has completely dried. At this time, you can start working on the other side of the house.
In this way, the foundation of a brick house, a house made of reinforced concrete blocks or a wooden frame can be strengthened not only in the event of destruction of its foundation, but also during redevelopment, leading to an increase in the load on the foundation.
Important! All concrete work is recommended to be carried out at temperatures from +5 to +30 degrees. It is also not recommended to begin strengthening the foundation during a period when there is a high probability of prolonged rains. An exposed foundation can be seriously damaged by precipitation.
Here is a slightly modified diagram of this method:
Step-by-step scheme for strengthening the foundation
Foundation drilling is one of the most modern methods. Strengthening the foundation of an old house using this technology cannot be done independently, and the prices for specialist work are high. The essence of the method is this: inclined wells with a diameter of up to 25 cm are drilled through the existing foundation on both sides.
The depth of the well in each case is determined separately. Drilling continues until solid ground is reached. Then cement mortar is poured into the wells and a reinforcement frame is immersed. Thus, after the concrete has dried, the house rests on many reinforced concrete piles, the number of which is also calculated individually.
Strengthening the foundation of a private house with piles.
Scheme of strengthening using drill injection method and special equipment.
When strengthening the foundation of a private house no longer makes sense, it is completely or partially replaced. The process is long and very labor-intensive. Its essence is that after digging a trench along the foundation in an area of 1-2 meters, the old foundation is completely removed, and a new one is poured in its place.
These are not all the methods used to strengthen the foundation. The main thing is to detect the destruction of the foundation in time and take measures to eliminate it. Otherwise, the process may become irreversible, and then it will be much easier to build a new house than to repair an old one. The first signs of impending problems are cracks in supporting structures and misalignment of door and window openings. As soon as you discover any of these signs, you need to carefully examine the foundation and take measures to strengthen and reconstruct it.
Replacing the base part
If destructive processes occur in the base, then this part will have to be completely changed, since it will not be possible to strengthen the element from underground. Such work is best carried out on objects built from wood, since it weighs less than stone or brick material.
If the building is built of brick or block stone, the basement section is changed in sections the length of which does not exceed one meter, and the gaps between the new sections are three meters or more.
To install formwork panels, you need to go into the basement, for which the floors in the house are dismantled in those places where the base is supposed to be replaced.
Using a chain saw, cuts are made in the amount of five to ten pieces, and the distance between the outermost ones should be within one meter.
The area is divided into small pieces using horizontal cuts. The cut pieces are removed and the surface of the base is cleaned.
Two formworks are installed - for the internal and external parts of the structure. On the sides of the formwork panels there are holes for reinforcing bars.
The width of the formwork should exceed the same parameter of the wall by five to seven centimeters on each side.
The pins of the frame base are installed vertically. Everything is done in such a way that the reinforcement sections rise ten to fifteen centimeters above the foundation base. Long rods are welded horizontally to them.
A concrete mixture is poured into which plasticizer components are added. After three to four weeks, you can change the adjacent sections of the old base.
Strengthening the foundation.
Time passes, and the foundation of the building begins to slowly collapse. Almost every owner of an individual cottage or house faces this problem. How to strengthen such a foundation, how to increase its reliability? Today, strengthening the foundation of a private house with your own hands can be done in several ways. But before doing such work, it is necessary to find out the reason for the destruction of the old foundation and choose a technique that partially strengthens the foundation under the house.
2 ways to strengthen the foundation of a private house.
Reasons for strengthening the base.
Strengthening the foundation with your own hands is required only when the following serious reasons arise:
- Weight of the building. The foundation of a brick house begins to collapse due to the heavy weight.
- The calculations were performed incorrectly.
- Extensions and additional buildings had a negative impact on the overall condition of the entire structure.
- The condition of the soil has changed.
- Seismic impact.
- The house was redeveloped without taking into account the additional load on the foundation. It was not taken into account during the design.
- Improper operation of the entire building. For example, a drain for wastewater was not made, and the house began to be washed away.
- Strong soil vibration from blasting at a quarry or nearby highway.
Strengthening the foundation of a private house.
Ancient buildings always had a strip foundation. It had negative performance properties. Strengthening the foundation of a wooden house standing on such a strip foundation can be done using an additional reinforced belt. You can strengthen the foundation of an old house by replacing the old foundation. It is enough to raise the house on jacks and strengthen the old foundation with an additional reinforced and concrete layer. It is impossible to strengthen the foundation of a private house made of bricks in a simple way, like “we’ll install the formwork and then fill everything with concrete.” This option won't help. The depth of damage to the foundation of the house will itself tell you what strengthening method needs to be applied so that the first and second floors of an individual cottage can stand for many years to come.
Diagnosis of the problem
Diagnostics is a set of measures aimed at obtaining complete information about the condition of the supporting structure, the presence of mechanical damage, cracks or deformations.
The condition of the underlying soil, sand cushion and other elements that bear the load from the weight of the house is examined.
The procedure is carried out in stages:
- External inspection of visible parts of the tape . Visual detection of tape damage is carried out from the outside, from the basement (if possible). Looks for visible signs of problems with adjacent layers of soil - subsidence, gullies, etc.
- Underground inspection . The tape is dug around the perimeter, the condition of the trench is checked, the surface of the tape is inspected and any damage that has occurred is detected. The immersion depth of the tape and the base material are assessed.
A defect report is drawn up, which includes all detected damage. A foundation plan is drawn up , on which points of damage, cracks, and deformed areas are noted.
Based on the documentation compiled, a decision is made on measures to solve the problems that have arisen.
During these works, a monthly check of the belt immobility is carried out . Special control beacons are installed on the surface and their condition is recorded.
After a month, their position is checked. If there are no changes, it means that the tape has completed settling.
To perform complex work, unloading of the foundation is required . Its purpose is to transfer the weight of the house to an auxiliary support system, allowing the soil under the tape to be removed for replacement or waterproofing.
Strengthening technique.
We already understand how to strengthen the foundation of an old house. You can replace the supports of the columnar foundation, increase the thickness of the old foundation, or completely replace it.
Strengthening the foundation of a private brick house.
Almost every owner knows well how to strengthen the foundation of a wooden, dilapidated house. But if the house is made of stone, many additional questions and problems arise. To tie such a heavy house with metal fittings will require a lot of time and additional financial investments. To strengthen the foundation of an old house with your own hands, you need a completely different technology. Most stone buildings stand on a strip foundation. How to strengthen a strip foundation, what needs to be done for this?
Creation of a reinforced concrete frame
The most common way to strengthen the base is to create a concrete surround. This method does not require deepening the foundation, so it is often used by owners of country houses who do not want to involve professional builders.
In order for the old base to be securely fastened to the new concrete strip, it is necessary to apply notches to its surface and hammer in reinforcing bars. The reinforcement frame of the reinforced concrete strip is attached to them, which is created in order to strengthen the structure. Thanks to this, the new and old foundations form a single whole. Using this method, the strip foundation of a residential building or buildings such as bathhouses and other utility structures can be strengthened.
It is worth remembering that heavy houses should not be strengthened in this way. In such cases, it is better to install piles.
A shallow layer between the house and the soil.
This foundation is directly dependent on the soil and all kinds of heaving phenomena. Lifting forces begin to put pressure on the base slab of the house, and it begins to tilt. As a result, cracks appear on the surface and the base begins to collapse. To bring the lifting forces into full equilibrium, you need to constantly increase the area occupied by the sole.
Strengthening the old foundation of a private house.
Strip deep-buried foundation.
On such a base, the sole of which is located below the freezing level, lifting forces do not have any effect. But if this happens, the best reinforcing method is to increase the area of the sole. Sometimes such a foundation begins to be washed away by groundwater. Their actions are so strong that the soil literally “leaves” from under the foundation slab. Reinforced concrete monolith becomes less durable due to high humidity. To save the foundation, it is urgent to install a drainage system. When the buried foundation begins to crumble, it is necessary to remove the damaged layers to strengthen it. Fill the exposed surface with cement laitance and then hydrolyze it. If the base tape of the house is severely damaged, it needs to be built up with special reinforcing elements, for example, reinforced mesh. This is how you will strengthen the foundation in a private house.
Strengthening the foundation of a private house with screw piles.
Use of piles
If it is not very safe to excavate the foundation remaining on the site, you can use less labor-intensive technologies for its restoration. Installing piles around the perimeter will help strengthen the load-bearing capacity of the existing frame. The distance between them is calculated based on the load.
The main types of piles used:
- Steel screw. They are mounted by connecting them with a reinforced concrete beam
- Micro. This type of support is not deeply buried and has a diameter in the range of 15-30 cm. Often the technology is combined with injection strengthening of the base with a solution.
- Bored. They are mounted in special wells located within the perimeter of the foundation or outside it. The deepening is carried out at 2 m, the step between adjacent supports is 150 cm.
- Pressable. Used to immerse auxiliary elements to the level of solid ground. Mounted with special equipment.
- Remote. For areas with high groundwater levels.
A strip foundation reinforced with piles increases its service life by 20-30 years.
Additional methods of strengthening.
Today, new technological processes have been developed to strengthen the supporting structure under the house. Some of them will be discussed.
Shotcrete.
This method of strengthening the foundation for a house is used for strip foundations when only the load-bearing foundation is damaged. It is only necessary to carry out restoration work concerning the outer layer. With the help of shotcrete, the base of the house is strengthened and its water resistance is increased. When this technique is used, there is no need to install formwork, and the consumption of concrete mixture is noticeably reduced. Before you start shotcrete, you need to do some preparatory work. A trench is dug around the entire base of the house, with a maximum width of two meters. The base must first be cleaned of debris and dirt. Notches are made on the base of the house to increase the adhesion force of the concrete to the base. To strengthen the restoration layer and make it more durable, a reinforcing mesh is laid on the surface of the base for the building. Then everything is poured with concrete.
Extension of the sole.
Strengthening the foundation of a private house using metal beams.
Such strengthening of the foundation of brick private houses is used very often. It is used in case of deep damage, and when there is no need to use special equipment. All work is easy to do yourself. How to perform this procedure correctly? A layer of soil is removed from the left and right sides of the base of the building. On the outside, as well as on the inside, additional prefabricated ebbs are installed. They are tied at the bottom with through anchors. Concrete solution is poured into the resulting free space. The solution separates the base from additional flashings. At the top, flashings can be attached to the foundation using rebar. The free gap is filled with soil. Its surface is well compacted. The main difference between this method for expanding the foundation of a house and installing formwork is the use and installation of ebbs made from a special, moisture-resistant material, as well as the installation of additional screeds.
Installation of an additional protective brick wall.
This method can be done without the help of professionals. All work is done by hand. Similar to the previous option, a trench is dug, no more than one meter deep. The surface is cleared of debris. Structural defects are filled with cement mortar. The top is covered with any waterproofing material. Usually rolled roofing felt is used. A brick jacket is created on the surface of the roofing felt. When all the preparatory work is completed, the ditch is filled with very rich clay.
Strengthening the foundation of a private brick house with your own hands.
Reinforced concrete jacket.
The columnar foundation is subjected to such reinforcement. Near each reinforced support, but first a reinforcing mesh is installed. Wooden formwork is attached to it. The free space between the formwork and the base is filled with concrete mortar. Such a structure reconstructs the base and also helps to increase the load-bearing load on the pillars.
Pile technology.
This technique has become popular when repairing the foundation of a brick house or any wooden structure. The only exceptions are dilapidated wooden houses with completely rotten lower crowns. The technology of this method has two varieties. The use of the first is possible in cases where the base of the house has minor damage. Holes are drilled through the supporting structural part until the drill touches the ground surface. Reinforcing rods are inserted into the drilled holes. Concrete is poured into the resulting gaps in small parts. To implement this method, you will need special equipment, as well as metal and concrete rods.
Strengthening the foundation of a country house using a reinforced belt.
The second method, the so-called “pile-screw” method, is used to replace the entire foundation or strengthen it. This is especially true when a village house has a shallow foundation installed on a rubble foundation. First, holes are drilled, the depth of which exceeds the freezing depth of the soil. Tubular supports are taken, treated with an anti-corrosion compound, and then installed in prepared pits. This method gets its name “screw” from the design of the piles. Special screw blades are installed at their ends. When the installation of the piles is completed, the upper parts are cut off and the size is set to the building level. For a small wooden house, it is enough to install one pile at the four corners of the building. Unfortunately, the pile method is only available to a specialized team; this method of strengthening the foundation is very difficult to carry out independently. If you know the reasons that caused the destruction of the foundation, you can choose the right repair method. This will help to completely eliminate all defects and minimize the negative impact of all causes on the existing foundation. Now you know in what ways you can strengthen the foundation and how to do it correctly.
Recommendation: A good review article, from it you will learn about strengthening the foundation of a private house. The process of strengthening the foundation is quite complex and responsible! The problem is to prevent the house from shrinking during renovation work. To do this, you need to carry out work in small grips and in a checkerboard pattern. The most important thing is not to rush, but at the same time do everything quickly and thoroughly, otherwise you will suffer big losses.
Stopping the subsidence process
Shrinkage is a natural process. However, when the work is carried out correctly, it occurs unnoticed and does not lead to consequences in the form of distortion of the structure and the appearance of cracks. When the foundation sank, negative manifestations of the shrinkage process appeared, so it is necessary to raise and strengthen the supporting structure of the house, then the initial action should be to stop the subsidence process.
To establish the shrinkage rate, beacons (plaster or paper) are glued to the crack that appears. If the settled foundation continues to rapidly deform, then the beacons will also quickly collapse.
When it is determined that the foundation has subsided very quickly, then actions to restore it should begin promptly. To prevent the process, the following steps should be taken:
- Dig a hole with a 35˚ slope directly next to the base of the house.
- Place an asbestos-cement or metal pipe (diameter 15-20 cm) into the hole.
- Pour concrete or cement mortar over it, pouring it until the ground can absorb it.
- Take a break for a couple of hours, monitoring the condition of the remaining solution - whether they are absorbed by the earth or not.
- If the concrete is completely absorbed by the soil, then the next pour can be done in a day.
- To ensure good saturation of the soil under the foundation of the house, the actions are performed several times. Finally, a few days after the last filling, the beacons are installed again and checked for destruction. If they tear, then you need to continue pouring the solution.
This approach allows you to effectively strengthen the existing support of housing construction. Next comes the process of strengthening the structure:
- the old foundation is surrounded by a dug ditch (trench) 20-35 cm wide;
- formwork boards are laid along the bottom of the ditch from the edge of the outer side;
- between the elements, strong metal pins are driven into the support, onto which the mesh is attached;
- the design resembles reinforcement poured with concrete.
The use of such reinforcement of foundations allows you to correct the bearing capacity of the foundation of the house, distributing the load horizontally. This will prevent further subsidence. However, if the corner of the building has sagged, it may be impossible to lift it yourself. It is better to seek help from specialists.
