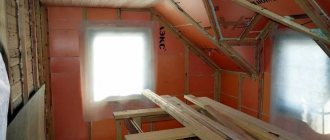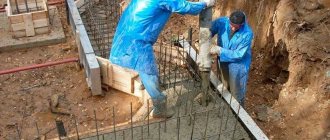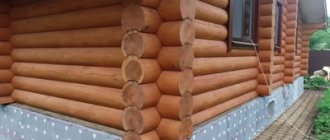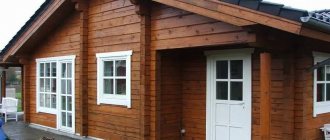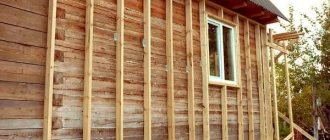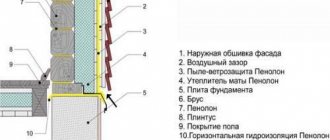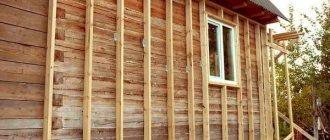When planning the construction of a structure on a personal plot, each owner purchases raw materials based on his capabilities and the functional purpose of the structure. But the main criterion remains the long service life and reliability of the future building.
A brick foundation is an affordable option that you can build yourself. Although installing it will require a lot of effort, time and patience, the result will be impressive.
Let's take a closer look at the aspects of creating a brick foundation.
Thematic material
:
- DIY tire foundation
- Installation of a pile-screw foundation
The pros and cons of a brick foundation
Among the main advantages of such a foundation it is worth highlighting:
- No formwork installation required.
- Possibility of laying by hand.
- Selecting tape shapes.
- Reducing concrete consumption, which means saving money.
- Compatibility with other types of materials.
- Easily repairable.
- There is no need to involve special equipment or a team of workers.
- Good level of thermal insulation.
- If you perform high-quality waterproofing, then in terms of service life it will not be inferior to a concrete strip or monolith.
But it is worth considering the disadvantages:
- High labor intensity of work. Manual bricklaying takes a lot of time and effort.
- Mandatory reinforcement with reinforcement is required. Otherwise, its service life is reduced significantly.
- Brick has a high level of hygroscopicity. Due to this, its frost resistance is reduced.
In addition, this type of foundation can only be erected on a stable piece of land with a low groundwater level.
In some cases, it can be installed on moving soil, but provided that a reinforced concrete foundation is prepared underneath.
Final works
So, the solution has set, the structure has gained strength sufficient for further work. For better drainage of melt and rainwater, fill the space between the slopes of the trench and the foundation walls with sand or a sand-gravel mixture; broken bricks and similar construction waste will also work.
To prevent water flowing from the roof from falling directly under the foundation, it is imperative to make a blind area sloping away from the house, along the entire perimeter of the walls. We wrote earlier about how to properly make a blind area.
Before erecting walls, waterproofing is applied to the upper horizontal part of the foundation.
For what buildings can or cannot be used?
It is recommended to lay it out under light buildings on one floor. Among them:
- frame, wooden structures made of timber;
- gas silicate house or foam block;
- alcove;
Photo: brick gazebo - closed veranda;
- garage;
- bath;
- barn;
- fence;
- large greenhouse;
- outdoor oven.
Depending on the complexity of the design, a columnar or strip type is used.
You cannot lay such a foundation under two-story or three-story houses, where the walls will be made of brick or monolithic concrete.
There are no restrictions in the choice of material for cladding the facade of a building.
Layout
Brick columns can withstand the vertical load from the weight of a one-story house of any design. The following is taken into account when planning:
- For a foundation made of brick columns, supports with a cross section of 380x380 mm are used.
- The pillars are placed in the corners of the building, at the intersection of load-bearing walls and partitions.
- In special cases, more massive pillars are erected at the outer corners of the house from rows of masonry in 2 bricks with a section of 630x630 mm or a rectangular section of 380x520 mm.
- Along the line of load-bearing walls, supports are placed in increments of no more than 2 m.
- If the load from the weight of the building exceeds the standard values, metal pipes are installed inside the pillars.
Choosing suitable types of bricks
Red fired solid (ceramic) is best. If we are talking about the construction of a furnace, then fireclay (fireproof).
Photo: construction of a brick plinth
Most often these types of raw materials are used because they:
- have a clay base;
- resistant to moisture;
- durable;
- durable.
They have no obvious shortcomings.
But it is important to pay attention to the quality of the material purchased. If the raw material is overcooked or not kept for the required time, it will take on a dull scarlet color and will have concave edges; over time it will begin to crumble, which will lead to the destruction of the foundation belt.
Clinker is suitable for cladding the facade. It is resistant to any manifestations of the external environment, lasts for decades, but its price is quite high.
White sand-lime brick should be used exclusively for finishing the basement of buildings made of block or wood. Despite its strength, it has high hygroscopicity and low frost resistance. The situation is the same with red hollow.
If you lay the base from silicate, then under the influence of moisture, after a few years, individual sections will begin to crack.
When is its construction undesirable?
It is not advisable to use brick support columns as a foundation if the following situations exist at the construction site:
- The relief of the territory is such that its individual points rise above the foundation by more than 2 meters.
- There are zones of weak soil that can move horizontally - this is typical when the surface of a construction site slopes horizontally.
- With high humidity due to the presence of peat bogs or clay soil.
- It is planned to erect a large building, the structural elements of which have significant weight.
- The construction of walls requires a plinth.
Sizes, brands
The required type of raw material must meet the following requirements:
- to be whole, without voids;
- frost resistance level – from 35 cycles and above;
- water absorption – no more than 16%;
- compressive density – 1600 kg/m3.
Photo: masonry process
Ceramics should be of the following brands: M150, M200, M250.
Suitable brick sizes:
- 25*12*6.5 cm – single;
- 28.8*13.8*6.5 cm – modular;
- 25*12*8.8 cm;
- 28.8*13.8*8.8 cm.
We recommend that you read the article: “Lime mortar”.
Waterproofing of supports
The installed columns must be covered with waterproofing. To do this, the side surfaces of the brickwork are coated with hot bitumen mastic. Pieces of roofing felt or roofing felt are glued onto the mastic.
Before installing grillage structures, the horizontal surface of the pillars is also covered with roofing felt on hot bitumen mastic.
Properly done waterproofing will protect the brick from moisture penetration, thereby significantly increasing the service life of the columnar foundation.
We calculate the required amount of material
Initially, a drawing of the future structure is developed, which takes into account:
- land type;
- what material the walls and ceilings will be made of;
- the presence of a basement or attic;
- area of the base of the building.
And based on the load on the foundation, its shape (ribbon or pillars), width, depth, and amount of material are determined.
When calculating, we advise you to follow the following recommendations:
- The thickness of the base should be 5 cm greater than the thickness of the walls.
- To fill a shallow tape, a single red brick 25*12*6.5 cm is sufficient. Its average retail price ranges from 10 to 15 rubles/piece.
- When calculating the required volume of sand, it is important to remember that it will be needed to create a cushion and mix the concrete solution. The cost for 1 ton is 400–700 rubles.
- A 50 kg bag of cement will cost 250 rubles. To store large quantities, prepare a dry, ventilated area.
- For reinforcement, it is worth taking a metal mesh made of wire with a diameter of 4–6 mm, with rods with a diameter of 6–8 mm.
- To waterproof a small base 6*10 m, a bucket of bitumen costing 1,200 rubles is enough.
When calculating the material for a columnar brick foundation, it is important not to forget about the cross-sectional dimensions of the supports. It is correct to make them square with an edge of 38 cm or rectangular, measuring 38*51 cm.
Design selection
After approximately determining the type of soil, you can begin to select the design of the brick foundation:
- For highly heaving soils, a strip foundation with a depth below the soil freezing mark is selected.
- For medium heaving, a columnar base is considered the best option.
- In the case of minimal heaving or its absence, the foundation can be made in the form of a shallowly buried strip of brick.
Based on the fact that brick is a fairly expensive material, installing a brick foundation strip below the freezing point is almost always impractical for a number of reasons. For example, it will not be possible to select soil exactly according to the width of the foundation due to the inconvenience of laying masonry in a deep trench. In addition, the pit will need to be expanded to install vertical waterproofing of the brick, which entails an increase in the volume of excavation work.
Important! Below the freezing point, it is more rational to install concrete monolithic reinforced strips - construction will cost less and will go much faster.
Of course, there are no prohibitions on making a deep strip of brick - it is arranged in the same way as a shallow strip. The question of choosing between brick and concrete is in the sphere of economics, rationality and the capabilities of the developer.
There are two options for the type of brick foundation for building a house: columnar and strip with slight depth. Both types are acceptable, but must take into account the advantages and disadvantages of the base material.
We create a brick foundation with our own hands
Having determined the purpose of the building, they decide to erect a ribbon or pillars.
But in any of the options, waterproofing is required. The old proven bitumen, rolled roofing felt, is well suited for this. For additional protection from moisture, dig a trench and lay a drainage pipe in it.
Let's look at step-by-step instructions for creating each type of brick foundation.
Stages of construction of a columnar foundation
Its strength is sufficient for light structures:
- small country houses made of logs;
- plank utility blocks;
- summer shower and toilet;
- gazebos.
It’s easy to lay such a foundation yourself, armed with guidance from experienced builders. Its price is affordable, and there is no need to make a blind area.
Before starting work, we advise you to take into account the following recommendations:
- For a one-story frame house, pillars measuring 38*51 or 38*38 cm are sufficient.
- If this is a summer kitchen with an attic, then the dimensions of the supports are increased to 51*51 cm.
- Cement grades M400 and M500 are best suited for mixing the solution.
- The bottom of the holes must be leveled, compacted and geotextiles laid. It will become an obstacle to the penetration of moisture into the foundation, will not allow sand to go into the ground, and weeds will not grow.
- A cushion of crushed stone and sand is formed on top, and roofing felt is laid.
- After this, they begin laying the pillars in the proven old-fashioned way.
- Every 4 rows it is recommended to strengthen the supports with a layer of wire mesh.
- To ensure that all columns are in the same plane, each laid out row should be checked with a building level.
An important feature that is worth considering is that the supports under the load-bearing walls are made much thinner, approximately 25*38 cm.
A detailed guide to building a columnar foundation for a gazebo.
Construction of the ribbon
The choice in favor of this foundation is possible if you plan to build a building with a ground floor, basement, or attic on the roof. Walls can be built from stone or reinforced concrete.
According to the experts, the tape is a reliable foundation not only on hard ground, but also on sandy, heaving loam. The main thing is to perform high-quality reinforcement.
You can learn in detail about the pros and cons of strip foundations and the step-by-step installation method by reading the article: “Types of strip foundations.”
Pouring a broken brick foundation
Sometimes parts of brick remain from old buildings, which can also be used as auxiliary material when pouring the foundation. But even here it is suitable only for the basis for small structures such as a bathhouse, barn or gazebo.
Photo: preparatory work
There is no point in assuming that this raw material will make a reliable tape, a monolith for the house. Even if a good layer of mortar is poured, the rubble stone will not withstand such a load.
Broken brick is an additive to concrete instead of crushed stone. Therefore, we advise you to familiarize yourself with some of the intricacies of its use:
- Raw materials should be beaten until small pieces of equal size are obtained.
- The material must be placed closer to the center of the foundation.
- Only parts of ceramic solid bricks should be used.
- For 1 m3 of base, ½ battle will be required.
- The layer of concrete mortar should be 2 cm higher than the level of the rubble to be covered.
You can learn about the detailed procedure for pouring a monolith for a gazebo here: “How to build a foundation for a gazebo.”
By choosing brick as the main material for the foundation, you will receive a reliable foundation that you can make yourself, saving on the services of builders.
Excavation
First of all, the foundation tape is marked for digging a trench. When marking, you should take into account not only the width of the tape, but also take into account heat and waterproofing, and in addition, if the soil is heaving, there is still room for backfilling with sand.
After the trench has been dug, a “cushion” is placed on the bottom - first, a layer of sand and gravel mixture, 15 cm thick, is carefully compacted.
The second layer is waterproofing, preferably modern polymer, but roofing felt in 3-4 layers, applied to the walls of the trench, is also suitable.
Video description
What types of foundation are there? How is the foundation built and how much does it cost? See all this and much more in this issue:
Scheme of a deep foundation Source kamtehnopark.ru
Sometimes there is a need to strengthen the foundation of a brick house. This can be done in a variety of ways, including:
- Strengthening by injections . The soil around the base is removed, and a cement solution is applied to the exposed base (special equipment is used).
- Reinforcement with piles . Piles are installed along the foundation.
- Reinforcement with reinforced concrete cage . Formwork is installed around the perimeter, a reinforcing belt is installed and concrete mixture is poured.
- Reinforcement with a protective wall . The outer wall is made of concrete, sometimes it rises to a height of up to one meter.
Reinforcement with reinforced concrete slab Source pallazzo.su
Mistakes during construction and ways to avoid them
Often, developers, after deciding to build a columnar foundation on their own, make mistakes that subsequently cause all sorts of problems.
They can be systematized by presenting a list of the most common flaws:
A significant defect in the constructed foundation is its uneven subsidence, which occurs due to inaccuracy in calculating the depth to which brick columns are embedded in the soil or their uneven deepening.- Brick supports receive an uneven load due to errors in planning its distribution (some forget about the desire to subsequently build on the second floor of the building and do not take its weight into account when calculating).
- When laying, they use low-quality materials - they buy cement of a non-recommended brand or one that has been stored for several years in the warehouse of a building materials store, they buy low-quality bricks (burnt out, with cracks), and they bring sand mixed with clay to the construction site.
- The actual state of the load-bearing characteristics of the soil was not taken into account when performing calculations.
To prevent these and other typical errors, it is advisable to order calculations from experienced specialists. It is also necessary to scrupulously monitor all construction activities as they are carried out.
You will find a lot of important and useful information about columnar foundations here.
