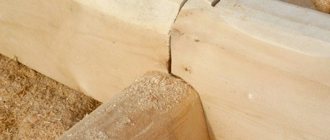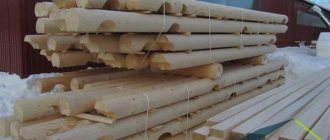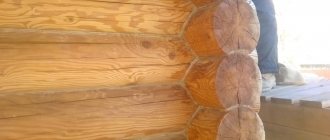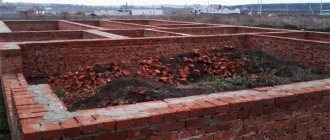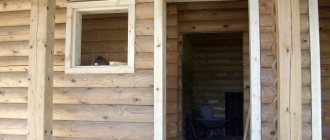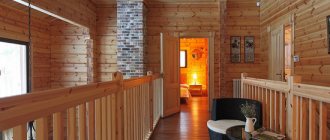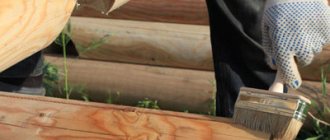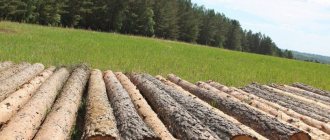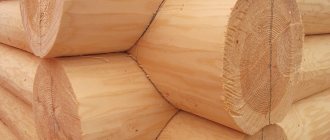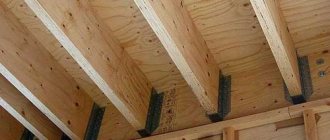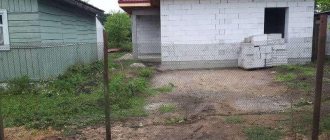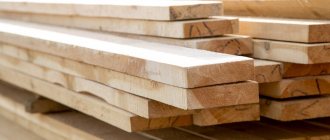The volume of the log house must be calculated in advance to determine the upcoming costs.
The volume of a log house is the volume that will be occupied by the log house material: logs.
This figure is necessary in order to order a log house and be able to control the calculation of the cost of the order.
Naturally, you have already decided on the layout of the bathhouse and drawn a plan.
Usually, the dimensions of the bathhouse are determined by the outer edges in order to know the overall dimensions along with the walls, so that it does not turn out that, due to the thickness of the walls and the protrusions of the logs that you did not take into account, your already finished log house does not fit into the dimensions of the area allocated for it. Anything can happen... No one is immune from mistakes.
When you order a log house, the volume of the log house is calculated by the company according to the dimensions that you order from them. Depending on the size of the log house volume, the cost of cutting the log house is calculated. All data is written down in the order (contract) agreement.
I recommend calculating the volume of the log house in advance so as not to be surprised in the future by the large cost figure in the contract.
Simple calculation
It would seem, based on school knowledge, nothing is simpler. Having found out the length, height and width of a log or beam, you can simply multiply and get the result of the dimensions of a wooden box. However, the diameter of the material must not be overlooked; it directly affects the final figure and width of the compensation cut, which leaves the original size of the logs, but significantly reduces the amount of wood.
It becomes clear that calculating the volume of a log house is not a very simple matter, especially taking into account the methods of connecting the corners - with and without the remainder. But still feasible. So, we have the desired size 6×6 and using this example we will analyze the required quantity:
- First of all, you need to understand that a larger diameter of logs will ultimately be a plus in the overall cost of money. After all, a built house will cost with a smaller layer of insulation, or even without it at all.
Thus, it becomes clear that construction must be carried out using logs with a diameter of 26 cm and above. So - the first known size is diameter = 0.26 mm.
- Next, the height of the log house. It is impossible to calculate the frame for a house without taking into account the height. Usually it is 2.4 m per floor in the pure internal version.
But let’s take an external height of 3 m as the required quantity. Now it’s not difficult to calculate the logs for one wall - 3/0.26 = 11.5 pcs. Round up to 12 and add the base crown element. Total number of logs per wall = 13 pcs.
- Now let's make calculations for all the walls of the log house. Let's take a five-wall structure as an example, since the lengths of the sides are the same, it is not difficult to calculate a log house by the number of logs - 13 × 5 = 65 pieces. That is, to build a 6x6 house with a log diameter of 26 cm, 65 logs will be required.
But the material is not purchased individually. For this there is such a measure as volume. Of course, you can go to a sawmill and point your finger at the logs to indicate what material is needed, but it will look more than strange.
- Using the well-known school formula - π*R²*L, we find the volume of one log. Multiplying the data - where R is the radius of the deck, and L is the length, we get the result 0.32 m³.
It is now easy to calculate the cubic capacity of the entire log house - 0.32*65=20.8 m³. That is, for a 6x6 house, a one-story five-wall building, 3 m high, approximately 21 m³ of forest will be required.
Now, by assessing the offers on the market of lumber production companies, you can understand whether the average family can handle solid wood construction. The proposed option is a large house, even one floor high.
To this should be added the costs of the foundation, rafter system and finishing, which together can increase the project amount by more than 2 times. By the way, you can calculate a log house using the example given, and its cost is lower than a log.
Table of cubic capacity calculations for material of different diameters
To make complex calculations easier for users, here is a table of ready-made cubic capacity calculations for a certain array diameter:
| Log diameter | Log volume m³ at different lengths of logs | |||||||
| 3.0 | 3.5 | 4.0 | 4.5 | 5.0 | 5.5 | 6.0 | 6.5 | |
| 20 | 0.107 | 0.126 | 0.147 | 0.170 | 0.190 | 0.210 | 0.230 | 0.260 |
| 22 | 0.130 | 0.154 | 0.178 | 0.200 | 0.230 | 0.250 | 0.280 | 0.310 |
| 24 | 0.157 | 0.184 | 0.210 | 0.240 | 0.270 | 0.300 | 0.330 | 0.360 |
| 26 | 0.185 | 0.210 | 0.250 | 0.280 | 0.320 | 0.350 | 0.390 | 0.430 |
| 28 | 0.220 | 0.250 | 0.290 | 0.330 | 0.370 | 0.410 | 0.450 | 0.490 |
It is important that everything that exceeds the presented length and volume should be left to specialists, because the construction of such logs cannot be done without the use of special equipment, and, therefore, it is much cheaper and faster to entrust the work to professionals by ordering a turnkey log house from the company. Before concluding a contract, you can ask the company manager how cubic capacity is calculated.
Answering all the client’s questions is his sacred duty. Perhaps the knowledge gained will serve as support for independent construction of an object other than a residential building.
Types of Lumber
Wooden wood, edged boards, unedged boards, construction slats. Wood is a log that has been processed on all sides. The cross-section has a square or rectangular cross-section. The most commonly used wood is used to build homes, baths and flooring structures. Edgebanding is a versatile lumber that is widely used in both exterior construction and interior design. The edge board in cross section is an elongated rectangle. An unedged board differs from an edged board in that its edges are not trimmed, allowing the layer of bark of the tree from which the board was cut to be visible. A strip or building rod is a smaller than normal rod and is widely used in construction. Wood varies depending on the type of wood it is made from. They are made from conifers such as pine, spruce and larch. And from hard woods such as oak and beech, birch, aspen. Differentiate lumber from moisture. They are divided into wet with a moisture level of more than 22 percent and dry with a moisture content below 22 percent. The former are used for construction work, and the latter for furniture production. There are also several grades of lumber. The choice of variety depends on the application. Thus, materials are used for high-end furniture. For wood products and moldings, the corresponding wood 1 and 2 and 3 is used only as building board. Wood, if not used for a long time, must be protected from moisture. This may cause damage. It is not recommended to stack firewood on yourself. There should be spacers between the planks or boards.
You have decided to build a house - our calculator will help you. This home construction cost calculator makes calculations quick and easy. The calculator can calculate the cost of a house, both in a box configuration and in a turnkey configuration.
It is important to understand that each home construction calculator is a simplified model, so the construction cost estimate will not be completely accurate.
Calculation for a bath
To build your own steam room, you do not need to resort to the services of specialists - calculating the frame of a bathhouse yourself will not be difficult.
A typical 3x5 project will take a little time to construct and such a structure will consist of functional premises - nothing superfluous, but amenities are not lost.
So this is:
- Steam room.
- Washing room.
- Waiting room.
Based on the wishes of everyone at home, the steam room and washing room can be combined. Thus, there is no need for one wall.
But you should take into account the health characteristics of all visitors to the bathhouse - perhaps someone cannot tolerate steam. And washing at a constant temperature is not a very pleasant experience even for avid lovers of the Russian bath.
What is a rounded log?
The material for rounded logs is usually coniferous wood. In terms of the ratio of cost and consumer qualities, pine is considered the best. When rounding, the top layer (sapwood) is cut off and the core remains, impregnated with resin and having a characteristic pine aroma.
By removing the sapwood on the log, the number of cracks decreases, which significantly increases the thermal insulation of the material. After rolling on end-cutting machines, the wood is impregnated with special mixtures that provide protection from the external environment. Despite multi-stage processing, the surface of the wood retains its magnificent pattern, which gives the appearance of the structure variety and elegance.
Rounded log: standard sizes
Recommendations from experts
The problem of how to calculate a log house for a house can be solved quite easily using the above material and formulas. But you shouldn’t delude yourself and talk about the obtained figures as specific ones - you’ll have to take into account window and door openings, but not immediately, in order to subtract them from the total, but accept them as a proper expense. Otherwise, it will turn out that the array will have to be purchased again.
There is also a risk of purchasing substandard raw materials - damage, knots, wormholes - all this will further affect the amount of money spent. Remember that even rich and wealthy clients cannot afford to throw money away, so they use the working rule - you cannot skimp on quality.
It is possible to design a house from a smaller log frame than to build a castle out of anything, relying only on cheapness. Its operation will be accordingly.
Konstantin Shcherbakov
Author of publications on 1Drevo.ru with the topics: Ventilation valves for PVC windows | Round house | Rounded timber | Bathhouse 6 by 4 | Finnish houses | Bathhouse with gazebo | Installation of log house | Pellet boilers | Solid fuel boiler | Electric boiler in the house | Heat pump | Painting laminated timber | Solid timber house | Panel house | Manual felling of a log house | Foundation insulation | House kit made of laminated veneer lumber and others.
Collections of publications on topics:
Cubic capacity table Lumber for construction
Was this publication useful to you?
Bookmark it on social networks!
Total score: 5Votes: 8
Why hand-cut log houses are valued - traditional log making
Options and methods for exterior finishing of a house made of timber
We recommend! — Encyclopedia Wooden Houses — NEW
You can find out detailed and expanded information on the topic of the article from the book “Wooden Houses,” which reflects all stages of building a house, from laying the foundation to installing the roof. Book price = 77 rubles.
You may also be interested in other BOOKS on building houses from wood with your own hands.
We recommend other posts on this topic:
Optimal scheme for assembling and constructing a house made of timber.
Location of the kitchen in a log house - inside or nearby in an extension
Planning and construction of a 6x8 wooden house
Wooden houses made of timber with a garage under one roof
Standard and individual design of houses made of 9 by 12 timber
What is the best size of timber for building a house?
Calculation of house construction on a calculator
This calculator allows you to calculate the cost of building a turnkey house. In order to use the calculator correctly and calculate the cost of building a house as accurately as possible, you need to carefully read about the house construction technologies that are used in our construction company.
Calculating the cost of a house using our calculator is not at all a difficult task, but nevertheless requires a careful approach. To correctly calculate the cost of building a house and analyze the calculation results, read this advice:
- the algorithm contains a square building model, without verandas and balconies;
- the estimated ceiling height in the model is 2.75 meters;
- the house construction calculator takes into account the total area of all rooms in the house, including the boiler room, bathrooms, stairs, and not just the living area;
- correctly determine the distance from the object to the Moscow bypass;
- The cost of construction is calculated using a calculator using current prices for building materials;
- Many factors influence the final result, so it should be taken into account that the result will be indicative; For accurate estimates, contact your company's specialists.
You can print the calculation results or send them to your email address.
If the cost of the house obtained on the calculator suits you, you should come to our office and discuss in detail all the details of construction with our designer. Then we can calculate the cost of building a house and evaluate it.
Project
Any bathhouse begins with a project. Before you start building, leveling the ground, looking for materials, you need to decide how the structure will look in the end and what functions it should perform: will it be an ordinary one-story house 4x6 m or a mini-cottage with a pool on 2 floors. In both cases, it is necessary to draw a diagram of the layout of the premises, which will become the best assistant in the construction of a bathhouse, regardless of whether the owner of the site does it himself or resorts to the help of architects.
We suggest you familiarize yourself with How to treat walls from dampness and fungus
It is imperative to take into account the method of water supply to the bathhouse. Usually this issue is resolved with the help of a well.
There are some subtleties and nuances that you will encounter during construction:
- distance of the well from the bathhouse (from fifty meters);
- organization of water drainage;
- winter water supply.
In this matter, it is better to consult with professionals who will suggest the best solution for the current problem.
Roof
When calculating the roof structure, it is necessary to take into account not only its total weight, as well as the loads exerted on the attic floors and beams, but also the weight and properties of the roofing material.
It is also worth paying attention to the roof structure, during the construction of which it is necessary to take into account the wind rose prevailing at the construction site. The side from which the wind blows more often will experience the greatest load. The material required for construction is selected based on this criterion.
If you do not take into account the wind rose, then the roof on one side of the building may begin to leak, become leaky, and the roofing material without the required fasteners and reinforcement may be damaged by strong wind gusts, not to mention a hurricane or other natural disasters.
When building a roof for a frame structure, you need to consider the following nuances:
- You should not build high or sharp roofs in areas where strong winds prevail. Or you will need to significantly strengthen the structure, which will undoubtedly affect the final cost of construction;
- When installing the sheathing, you can reduce the distance between the posts, which will strengthen the structure;
- To construct rafters, you should use only strong timber with a large cross-section, which will make it possible to increase the strength of the roof;
- You should give preference to a more rigid roofing material, for example, use slate instead of metal tiles or corrugated sheets;
- In areas where strong winds blow, it is better to use a rigid roofing material such as slate.
Methods for calculating the amount of timber
In order to correctly calculate the required amount of timber needed for the construction of bathhouse walls, you can use several methods, each of which, unfortunately, will only give an approximate result that cannot take into account the quality of the lumber.
If a batch contains poor quality timber, it will either have to be replaced or used for other household needs. The calculations do not take into account openings, both doors and windows. After the calculation, you should add the volume of timber that will go to the floor and ceiling beams, to the racks or frame on the veranda.
If the walls inside the bathhouse have the same thickness, then they are counted together with the exterior ones; if the partitions are covered with timber of a smaller cross-section, then we count it separately. After the final calculation, we add another 10 - 15% to the final amount - this will be a more accurate figure that will reflect the real need for timber.
We count and get cubes
We find the total length of the timber wall, multiply it by the height of the wall and multiply the resulting figure by the thickness of the wall. For example, the length of the load-bearing wall according to the design of a bathhouse made of 6x6 m timber with a warm veranda is 34 m. The height of the wall is 3 m, we will build the bathhouse from 150 mm (0.15) timber. Multiply, we get 15.3 cubic meters
We count and get things
As in the first option, we find the length of the load-bearing walls - 34 meters and divide it by the length of the beam, which is always 6 meters. We get a figure indicating the number of pieces of timber that goes into laying 1 crown of a bathhouse 34 /6 = 5.67 pieces. The height of the walls is 3 meters, which means there are 20 crowns of 150x150 timber. 20x5.67=113.4 pcs. timber.
Peculiarities
Baths in our latitudes are almost sacred structures. Since ancient times, they were built according to certain canons, using the most suitable materials for this purpose, and even now the construction technique has changed little. But new, modern materials have appeared, which have somehow reduced the cost and diversified the process of constructing common ablution places. Now the best solution for building a bathhouse is to combine ancient experience with modern technologies and materials.
Medium-sized baths allow you to give free rein to your imagination. The future owner, who designs it himself, or a hired architect, can play with the arrangement of rooms, materials, and appearance. The size of the building 4x6 m can even be suitable for transforming a bathhouse into a small guest house - it will be enough to add a second floor.
In addition, the building occupies a relatively small area, so there is no strictly defined location of the bathhouse on the site: it can be either an extension or a separate structure on any side of the estate.
First, you need to decide on the construction site and, having made an informed decision, lay the foundation on it. This will be the main and key step.
How to properly insulate crowns.
Although you can often hear that a good option for insulating crowns is polyurethane foam, in fact it is not advisable to use it. This is a rather expensive product, but that’s not the point, it’s that the foam is susceptible to the harmful effects of ultraviolet radiation and moisture. As a result, it collapses and turns yellow.
It is enough to go to a specialized store to make sure that on the shelves there are many different insulation materials specifically for wooden buildings. A good choice would be tape insulation - jute. The technology involves rolling it onto a beam and then fastening it with nails or a stapler.
Construction technology
Arrangement of the base
If the price obtained as a result of calculations suits you and you have purchased everything you need, you can start working. We begin construction with the installation of a permanent foundation.
The easiest way to build a columnar foundation is:
- We mark the site for future construction.
- At corners and at the intersection points of walls, as well as on purlins more than 1.5 - 2 m wide, we dig recesses for support pillars.
- At the same stage, we dig and arrange a pit for draining water. We install a pipe in the pit, which we lay to the septic tank, cesspool or sewer.
- At the bottom of each recess we form a concrete pad up to 20 cm thick.
Installed foundation blocks
- We either install concrete blocks on the footing layer or lay bricks, forming vertical supports.
- On top of each support we lay several layers of roofing material, which will ensure waterproofing of the wood.
Laying crowns
The instructions for constructing the log house itself are not complicated, but some nuances are still worth considering:
- We begin work by laying the first crown. We make it from thicker timber (optimally 200x200 mm), impregnated with antiseptics and connected at the corners in half a tree. To attach the crown to the base, we use steel anchors with a diameter of 10-12 mm.
Covering crown made of timber impregnated with bitumen mastic
- We attach logs to the frame crown, on which we lay the floor. In the future, we will need to insulate the lower floor, so we can construct a rough flooring in advance, on cranial blocks attached to the joists.
- We lay the next crowns by combining the locks of the profile beam. For fastening we use birch dowels, which we hammer into pre-drilled holes.
Connecting parts with dowels
- To prevent the walls of the bathhouse from being blown through, we place jute strips between the crowns, which we place in special grooves.
- It is best to cut beam joints “in a warm corner” - this way the heat loss of the structure will be minimal.
“Warm corner” with additional jute sealing
Having brought the log house to the required height, we arrange the roof. To do this, we attach the rafters to the top trim, on which we place the sheathing.
It is best to use metal tiles or euro slate as a roofing material. If you want to completely preserve the style of the bathhouse, then wood chips, shingles or shingles are suitable.
Finishing and equipment
After the log house has stood and the shrinkage of the wood has been completed (this takes about a year when using timber with natural moisture and several months when building from chamber-dried blanks), you can begin finishing:
- We treat all wooden surfaces with a moisture-proofing compound intended for impregnation of wood in baths and saunas.
- We install high-quality windows and doors, carefully sealing the junctions with the walls to protect against drafts and heat loss.
- We lay communications - water supply system pipes, drain pipes, electrical wiring.
- Floors, walls, ceilings and roofs must be insulated from the inside using heat-resistant materials (basalt wool and analogues). We place a vapor barrier layer on top of the insulation, which will protect the thermal insulation from getting wet.
Heat and vapor barrier materials on floors and walls
- We cover the walls and ceilings with clapboards and lay the finished floor.
- We install or make a brick stove to heat the bathhouse and heat the water.
- In the steam room we install shelves made of wooden slats.
After that, all we have to do is install the furniture in the dressing room - and we can start steaming!
In small steam rooms, the stove must be reliably protected
