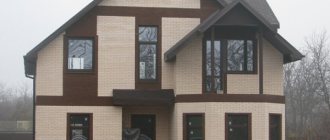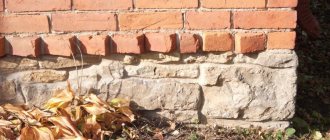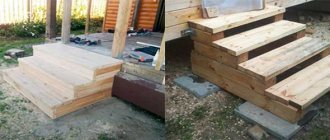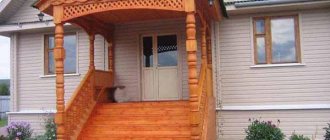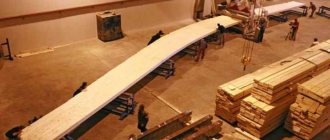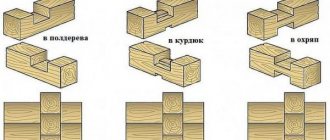Is reconstruction necessary?
Reconstruction is carried out to improve living conditions. What distinguishes reconstruction from cosmetic and preventive repairs, which are carried out every 3-5 years, is the scale of action. Depending on the condition of the building, it may be necessary to replace the floors and roof, replace the foundation, or even add a floor.
Before deciding whether to repair, reconstruct, or completely demolish a building, you need to assess its condition. Reconstruction is recommended in the following cases:
- deformation of the foundation, as a result of which the inter-crown seams may increase, caulking may fall out, and cracks may form. Problems with the foundation can also be suspected when the house is skewed, when windows and doors begin to open and close with difficulty;
- the rafters and floor beams were so rotten that problems with the roof developed;
- rotten lower crowns of the house;
- deformation of the frame, the appearance of depressions and dents. It is worth checking not only the outer layer of wood, but also the inner one - it may be rotten. The top layer of wood can be checked with a knife or awl, the bottom layer with a hammer, drill and auger;
- the walls are highly permeable to moisture;
- Along with the reconstruction of floors, foundations and walls, many are expanding their living space. This is also considered one of the stages of reconstruction. You can add another floor, an attic or an extension to a wooden house, if, of course, there is a need for this, and the area of the site allows it.
Depending on the detected defects, it may be necessary to completely/partially replace the foundation or strengthen it, replace damaged logs, replace rafters and roofing, as well as repair or complete replacement of floors, utilities, replacement of windows and doors. In addition to these works and the completion of the house, during reconstruction they usually carry out insulation of the building and work on arranging the facade.
In theory, the company that undertakes the reconstruction must itself carry out an analysis of the condition of the structure and prepare a reconstruction project indicating the list of works and necessary materials. Since we are talking about old houses, there are pitfalls that even the most experienced and honest contractor cannot predict, so it is better to be prepared for unexpected expenses.
When is it recommended to renovate an old house?
You can understand that a building needs reconstruction after a thorough inspection and assessment of the planned work. Reconstruction costs should not exceed the costs of purchasing a new house of the same area. Reconstruction of dilapidated housing is recommended if:
- The roof is destroyed and requires replacement.
- Cracks appeared in the walls or gaps between the logs of the log house, the house was tilted to the side or tilted to its side.
- It is necessary to replace rotten or moldy logs in the walls of the log house.
- The walls need insulation, interior and exterior decoration.
- Load-bearing structures and ceilings are damaged.
- The old floor has begun to rot, collapse, or needs additional insulation.
- Remodeling and major restructuring of the internal space is necessary.
- It is necessary to increase the living area of the premises or add a floor.
- The foundation began to collapse and cracks appeared.
- It is necessary to repair or install new utilities.
Important! It is better to immediately draw up a list of work, since serious repairs require the use of special equipment, and this is always associated with certain expenses and the organization of access roads.
Stages of reconstruction
When reconstructing a house, it is very important to identify all the weak points of the building and carry out the construction work correctly, but it is equally important to do everything correctly from the point of view of the law and paperwork.
The reconstruction of a private house takes place in several stages:
- technical expertise to assess the condition of the house and determine the necessary reconstruction measures;
- development of a reconstruction project, drawing up an estimate;
- strengthening the foundation, its complete replacement;
- wall repair;
- redevelopment of the premises if necessary, completion of floors;
- roof renewal;
- replacement of utilities;
- facade works.
Construction of a new house on the site of an old one
If the owner wants to demolish the old house and build a new one on this site, he will have to work hard to obtain permits. To do this, you need to provide evidence that the premises are uninhabitable and require demolition or major repairs. It will be necessary to prepare access roads in advance for equipment that will remove construction waste and clear the foundation pit for a new building.
Important! If the previous building collapsed after a short time of its existence, it is necessary to identify and analyze the reasons for this in order to prevent the same mistakes.
Project and estimate
When the reconstruction project is ready, it is necessary to obtain permission from government authorities. First you need to contact the local executive committee, which must obtain design permission, a technical passport and permits from the architect, sanitary, environmental and some other services from the local construction and architecture authority. You may have to collect all these permits personally. As a result, the developer receives permission from the executive committee along with an architectural and planning assignment and a conclusion, on the basis of which a developer’s passport is issued. Only with these documents can we assume that all work will be legal.
If, for example, you installed water supply and gas into your house, but do not have contracts and relevant project documentation, then the communications will be considered illegal, i.e. you can get punished. It is possible that the work being carried out will not change the layout, design and communications in the house. In this case, you won’t have to complicate your life by obtaining a ton of papers, but state examination of the project may be necessary.
When the reconstruction is completed, you need to contact the BTI, whose employees will record the new parameters of the building, develop a floor plan and issue a technical passport.
In villages remote from civilization, the reconstruction of wooden houses is usually done independently, borrowing the experience of generations and advice from neighbors. Considering that wood can rot and swell, and the cheapest materials are used to repair a building, such reconstruction can lead to dire consequences. It is better to contact professionals who will draw up a reconstruction project taking into account all your wishes and carry out all the work efficiently.
During reconstruction, it will be possible not only to make the house more reliable and stable, but also to significantly increase the comfort of the structure. You can increase the area by building extensions and superstructures, you can build a terrace or garage, install communications, install a fireplace, insulate the building and equip the facade. The company that will carry out the reconstruction will prepare a project, create three-dimensional models, and calculate the cost of work and materials. Keep in mind that it is better to buy 5-10% more building materials than calculated.
Use old dishes in the interior
Don't rush to throw away your old spoons. They are used to make not only decorations, but also functional things, for example:
- towel hooks made from forks (they can be attached to a board or directly to the wall);
- hanging flower pots from ladles;
- chandelier from graters.
Strengthening the foundation
Often it is the foundation that is the weak point of old wooden houses. Tens of years ago, during construction, a lot of requirements and standards were not taken into account, so it is not surprising that many wooden buildings sag and sink into the ground. Most likely, a strip or column foundation was built under the house. Since no calculations have been made, it may be located above the freezing level of the soil. But even this is not the worst thing. It happens that there is no foundation at all - the base stands directly on the ground.
If the old foundation is a little “tired” in places, but overall still strong and reliable, then you can get by with restoring it. Otherwise, you will have to build the foundation again. Of course, you can’t handle this on your own – you need to turn to a team of professionals.
Using jacks, the frame of the house is raised to a height of approximately 0.5 m. If there was no foundation at all, it is better to choose a columnar or columnar-strip foundation. If there was already a columnar base, then it is reinforced with additional supports so that the weight of the structure can be redistributed.
Building a new house around an old one
If you already have a house, but it is small, and the size of the plot does not allow you to build a separate room, then you can build a new house by arranging the construction around the old one. This is a little more expensive and more complicated than conventional construction, but it solves the problem of housing during construction and eliminates the need to expand the site. Let's take a closer look at how to build a new house on the site of an old one.
Preparatory stage of work
Preparation will take some time, but without it construction cannot begin. This is an important stage on which the result of the work completely depends. Before you build a new house, you need to:
- If the old house is registered in the cadastral register, then you need to hurry to remove it to avoid problems with the law.
- Determine the method of laying the foundation, as well as the main composition of the support. The decision is made taking into account the composition of the soil, the parameters of the structure and the material that will be used in the construction of housing.
- When calculating the cost of the material, you should take into account the formwork that will be required to fill the foundation.
- If people continue to live in the house around which the construction site is built, it is necessary to provide safe access routes to it and determine a place for storing building materials.
Important! It is advisable not to connect the old foundation with the new one, if the house is already several decades old, this will lead to the destruction of the foundation.
Foundation installation
To form a strip base, you will need a trench, the bottom of which is covered with moistened sand. To avoid excessive moisture release during concreting, formwork is installed in the prepared recess and lined with roofing felt. Reinforcement is installed along the entire perimeter.
Important! The reinforcing mesh must be tied, but not welded. Welding joints will deteriorate over time and the concrete structure will fall apart. At the corners of the trench, the reinforcement is not tied, but smoothly bent. Bends at right angles are not allowed.
The concrete is carefully poured and compacted with a special construction vibrator. In this case, you must not touch the reinforcement with the tool. Full readiness occurs in approximately 3-4 weeks. If the weather is dry during drying, then it is necessary to provide timely moistening with water and the presence of a covering material. After waiting for the base to be completely ready, it is treated with bitumen mastic along the contour, and the free spaces in the trench are filled with soil, which includes clay.
Wall installation
The calculation of the material is made taking into account the construction of new walls around the old house, which will now be located inside. You can start working no earlier than 6 months after the foundation is ready. When laying the first row, it is important to apply a waterproofing layer to the base surface.
The construction of a brick wall is carried out with reinforcement every 4-5 rows. Wooden buildings are formed according to the type of designer, placing logs or beams in prepared boxes.
Important! Window openings are formed immediately. This will make it easier to supply and remove material during construction.
If the walls of the new house are higher than the old building, then the roof is covered with a durable film. During further work, it is important not to touch the stove or gas pipe.
After the walls are erected, it is necessary to begin building interior partitions in the place where you plan to live during the dismantling of the old building. Then they begin laying the ceiling beams. The roof of temporary housing is covered with durable canvas. The room is ready for living after electricity has been installed and minimal cosmetic repairs have been made for a comfortable stay. Now you can move things from the old house and proceed to dismantling it.
Completion of construction
The old house was dismantled, the rubbish was removed and the remaining interior partitions were built. Internal walls are erected on the old foundation, if it is in satisfactory condition, or a new one is formed.
Important! A wooden house requires a certain time to shrink. This usually takes a year. During this period, the roof is erected and people live in a temporary room. Only after complete shrinkage do they proceed to cosmetic repairs, installation of windows, doors, main wiring, and connection of utility networks. The floor is poured with concrete screed or laid on joists, laying insulation.
Reconstruction of walls
Building standards were hardly observed during the construction of walls. Few people, decades ago, thought about waterproofing between the foundation and the walls. What happened in the end? The lower crowns became saturated with moisture, rotted and collapsed. Therefore, during reconstruction they require replacement, as well as the elements located around the windows, as well as the crowns located under the roof.
The lower crowns are changed simultaneously with the reconstruction of the foundation: the old ones are removed when the box is raised, and new ones are put in their place. It is advisable to select a log of the same diameter and length as the damaged one. To avoid damage to new logs, waterproofing is done with roofing felt or other material.
Other logs may also have damage. It is better to clean them and thoroughly treat them with antiseptic agents.
Update grandma's closet and table
Aged (artificially or with time) furniture is, of course, one of the distinctive features of country and Provence styles. But not every old cabinet looks beautiful on its own; sometimes a makeover is required.
When the inside walls of a shelving unit or cabinet with mirrored doors are unattractive, do this. Paint them a bright color or stick plain colored paper on the inside. This way, the shortcomings will be hidden, and the cabinet itself will become a bright spot against the background of a boring interior.
An old table can be painted with bright paint so that it stands out against the background of other furniture. From a chest of drawers that is no longer used for its intended purpose, you can make a flower garden. Just move the drawers out to different sizes so that the flowers don't interfere with each other.
Completion of the house
It’s rare that an old house can boast of a decent area, which is why the owners have the idea that if they are going to invest in reconstruction, then do everything to the highest standard, i.e. simultaneously with strengthening the walls and foundation, increase the area. There are only two options here - either build new floors or build an extension.
Often they choose the option of arranging an additional floor. This could be an attic, a full second or one and a half floor. The choice depends not only on your wishes, but also on the strength of the supporting structure. It is better to entrust such a responsible task to specialists. Completion of a turnkey house is the best solution, since one company will deal with both the design and the construction work itself. We recommend that residents of Moscow and the region contact the company, which carries out reconstruction and completion of private houses. Specialists will carefully assess the condition of the foundation, walls and ceilings, calculate future loads and offer the most suitable option for completing the house. The company uses frame technology, which in the case of a wooden house will be most appropriate due to the lightness and energy efficiency of the structure, as well as the efficiency of the work.
The option with an extension is chosen when it is impossible to add an additional floor, or when the owners prefer to expand the house in a horizontal plane, and the area of the plot allows this. The extension can be used for different purposes:
- additional living room;
- kitchen, pantry or boiler room;
- terrace or veranda;
- garage.
The extension can be made of brick or concrete blocks, but owners of wooden houses often opt for timber, or choose frame construction technology. However, even in the case of building an extension, the condition of the house itself must be taken into account. If the house is strong enough, then the roof is expanded, transferring part of the load to the existing floors. Otherwise, the extension is made as a separate structure, which is adjacent to the house and is equipped with its own roof. The purpose of the extension is also taken into account. If it is residential, then choose a material with higher thermal insulation properties and carry out additional insulation. If it is an outbuilding or a garage, then the requirements for the extension are lower. In any case, it will be necessary to organize a foundation for the extension, and correctly connect it to the main foundation.
House inherited from grandmother
The new owner of an old village house - a young man of 20 - discovered the ability to work with his hands and enjoy it. The original structure looked like this:
First, the site underwent alteration - the young man dismantled unnecessary buildings and repaired the fence. Then he freed the room from the large stove, which made the room lighter and more spacious.
The sawdust from the roof, which was used as insulation, was removed, and the owner put mineral wool in its place. The walls and windows were foamed from the inside, getting rid of 12 layers of wallpaper: picturesque boards were revealed to the eye. The owner replaced all the old sockets with new ones and installed plastic windows, since in winter the heat escaped through the cracks.
He also dismantled the old porch and constructed a small terrace measuring 5x2 m. The owner of the house covered the walls with waste machine oil and dark brown paint. A veranda was erected on the opposite side - work on its roof has not yet been completed, but the extension turns out to be cozy and roomy. The man made outdoor furniture with his own hands.
The dacha has become a popular place among the friends of the owner of the house; they often come here to relax from the bustle of the city and spend time in nature.
Roof restoration
Another weak point of old wooden houses is the roof, which usually leaks in several places. If construction is being completed, the old roof must be dismantled in any case. When installing roofing material on an additional floor, all modern requirements are taken into account, including high-quality insulation.
If completion is not planned, then a thorough assessment of the condition of the roof is carried out, paying attention to both the roofing material itself and the rafters. It is best to completely dismantle the old roofing material and install new one. There are many options - from metal tiles to ondulin. The decision depends on the budget, aesthetic qualities of the material and its weight. It is very likely that you will have to dismantle the old rafters. It is also important to take care of roof insulation and drainage organization.
Make furniture from old books
For many people, the dacha is a warehouse for unnecessary books. Here are the works of the classics of Marxism-Leninism, and literature that is already available in electronic format. In addition to recycling, old books can be used for production:
- hanging shelves;
- flowerpot shelves;
- table.
Now you know that you don’t have to get rid of old things, but give them a new life and cheaply update the interior of your dacha.
Engineering communications and finishing
Before finishing begins, it is necessary to repair the floor and resolve the issue with communications. The weak point in old wooden houses is the floor. After assessing the quality of the lags, they conclude what to do with them next. If no more than a third of the joists are damaged, then it makes sense to replace the defective areas, after which heat and waterproofing are carried out. When the foundation is replaced, the old floor is completely dismantled and the joists are completely replaced. Waterproofing is placed on them, then thermal insulation and vapor barrier, then boards are laid.
In old houses, some communications may not be equipped, and existing ones may have outlived their usefulness. During reconstruction, electrical wiring is usually changed, because it must withstand the increased demand for electricity. At this stage, water supply and sewerage pipes are replaced, and a heating and ventilation system is installed.
Window and door structures are usually replaced. A good option is to install wooden euro-windows and wooden doors, but if you want to save money, you can choose simpler materials that imitate the surface of wood.
Now comes the turn of interior wall decoration. There are two ways to go. The first is to preserve the original wood texture. In this case, dirt is removed from the walls with a brush or grinder, the wood is impregnated with an antiseptic, and covered with varnish or paint. You can hide the wood under the trim using a layer of thermal insulation. For cladding, you can choose wooden lining, plasterboard, plaster, and in some places lay brick and tile.
Why such an unusual design: “I didn’t want to make a museum imitation of the past”
Work on the reconstruction of the house dragged on for a year. The architect notes that it was possible to do it in six months, but “the year was difficult - we needed stops to find moral and physical strength.”
– The most difficult thing in reconstruction is a lot of small manual work. After all, it is almost impossible to find builders who, for example, will lay a meter of tiles and then make an applique patch on the roofs. I had to search for months and wait. Then people refused - you look again.
For example, we installed a glass pediment. But the roof is old, some elements protrude at different distances, and large gaps have formed. It was necessary to insulate this piece, and then somehow close it. I had to cut out a stencil in order to arrange the fragments well, piece by piece, hiding the insulation.
Tatyana notes that she did not want to make a “museum imitation of the past.” After all, now there are modern approaches to construction: double-glazed windows, water supply, etc. But at some points I had to forget about comfort for the sake of vintage happiness.
“I wanted the window to open onto the garden.” Moments of happiness are important to me in life. And in this house, happiness is when you wake up in the morning and open the window into nature.
View this post on Instagram
A post shared by BOSIKOM (@bosikom.concept)
We thought for a long time and racked our brains. As a result, the old windows were restored, holes were filled, cleaned and painted. So there's some old glass left here. When it gets cold, the windows need to be sealed. But at the same time, we carefully insulated everything behind the platbands.
We also had to raise three windows in height. After all, houses sink over time. The windows were low, and I wanted them to fit above the countertop in the kitchen and above the sink in the bathroom. I had to cut out the top part of the walls and lay the bottom part for this.
Exterior decoration
The outside of the wooden walls of the house can also be cleaned, covered with protective agents, and then varnished or painted. This is an option for those who want to preserve the original appearance of the wood and are willing to reapply protective agents to the wood from time to time.
A simpler option is to sheathe the walls. If you use clapboard or block house, then the external appearance of the house will retain its authentic appearance, but at the same time the walls will be protected from the harmful effects of the environment. A layer of thermal insulation can be laid between the trim or walls to make a wooden house even warmer. Instead of lining, you can use plastic siding or other facade material.
Finally, we note that you can take on the reconstruction of a wooden house with your own hands only as a last resort, and you should have solid construction experience behind you, and several smart assistants at your side. Some work, of course, can be done independently, saving on the services of specialists. For example, professionals can be trusted to strengthen the foundation, complete construction, replace wiring and communications, and take on the interior decoration themselves. It will be somewhat cheaper, but longer - it’s easier to entrust all the work to people who will do everything efficiently and quickly.
The article was written for the site.
Tags:Construction
From a Soviet dacha to a modern one
This purchase turned out to be spontaneous for an adult married couple: the couple came to visit friends, but they liked the area so much that they bought a house for themselves.
First, the owners tidied up the area by uprooting old trees. Instead of a fence, they planted thujas, planning a hedge, but they were stolen by unscrupulous people. Then the owners erected a fence from corrugated sheets. Inside the house, the couple replaced the wiring and tidied up the room and kitchen. Instead of a stove, infrared heaters were installed.
The owners also built an extension measuring 3x7 m: a bathroom was placed in the closed part, and a veranda in the open part to spend warm summer evenings there and listen to nightingales. The room was decorated with clapboard, the windows were decorated with polycarbonate and decorated with lathing. To make the veranda seem more spacious and modern, we painted it white.
A lawn was planted on the site, flower beds were laid out, paths and a barbecue and fire pit were laid out. The outer walls of the house were covered with siding, the roof and windows were replaced. The owners invested a lot of time and money in this country house, but all the work was done gradually, over more than one season, and brought satisfaction.
Budget finishing materials, restored furniture, as well as the golden hands of summer residents transform dilapidated buildings into beautiful and cozy country houses.





