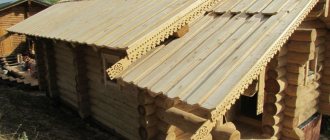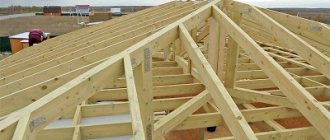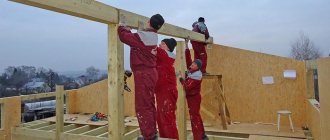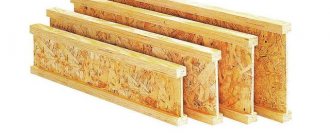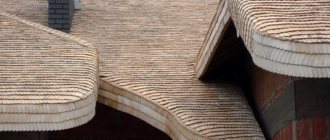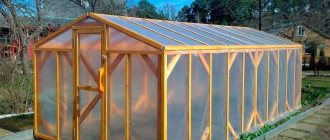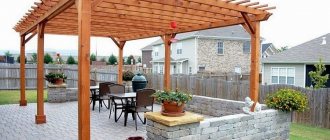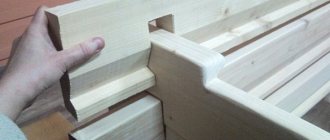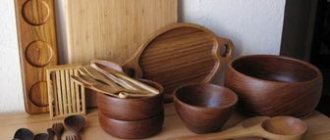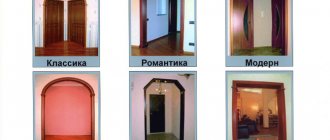A wooden house today is very popular among numerous developers. And this is despite the fact that the cost of such buildings can far exceed the price of a house made of modern materials, and comparison of advantages is not always on the side of wooden buildings. One of the disadvantages is that wooden houses naturally shrink, and this increases the overall time for construction work. The fact is that some architectural structures can only be built on stable load-bearing supports, and facade walls made of timber change their size for about a year, this rule also applies to the roof.
roofs of a wooden house
The list of its structural elements depends on the type of rafter system. What rafter systems are recommended for a wooden house?
Rafter systems for a wooden house
Wooden houses are rarely large in size and number of floors. Another feature of such buildings is that they constantly slightly change linear parameters due to fluctuations in the moisture content of the lumber. As a result, increased reliability requirements are imposed on rafter systems; they must compensate for possible fluctuations.
The more complex the roof, the more additional elements it has, and this together reduces its strength and reliability. Conclusion - it is not recommended to choose complex multi-pitched roofs for wooden houses.
| Type of rafter system for a wooden house | Performance characteristics and technical parameters |
Single-pitch | It occurs very rarely and only in small-sized houses. The only noteworthy advantage is the simplicity of the design. But not everything is so simple. The area of a pitched roof is always much larger than the area of one of the slopes, and the angle of inclination is smaller. This means that the loads on the elements of the truss system of a pitched roof significantly exceed the loads on the slopes of a gable or hip roof. As a result, to make a rafter system you need to take stronger and more expensive lumber, but often this is not enough; to increase the strength of such a roof, you need to install additional stops or purlins. The more roof elements, the more complex it is, regardless of name and type, the only advantage disappears. |
Gable simple | The most commonly used roof design option for wooden houses. In all respects, the traditional roof structure of wooden buildings occupies one of the leading positions. |
Gable broken line | The technical structure is somewhat more complicated than an ordinary gable. The advantage is that the size of the attic space increases. Often this design is used for attic spaces. |
Four-slope | A complex roof structure, used on houses with large foundation areas. It has several varieties, but they are used only on exclusive individual complex projects. It is impossible to build such rafter systems on your own; you need to make accurate calculations and have extensive practical experience in performing such work. It is advisable to trust such roofs to professional construction companies. |
The simplest rafter system design has a roof with one slope, which is inclined at an angle from 14 to 26 °
Design features of a hipped roof
All types of roofs can be warm or cold. Let us consider in more detail what individual elements the roof structure consists of.
Do-it-yourself gable roof installation
Building a country house involves considerable expenses. Therefore, many people are looking for options to reduce the cost of this process through the use of modern materials and technologies. Currently, frame buildings with gable roofs have become very popular. This happens largely for the reason that even a person with minimal knowledge of construction can carry out such a design with appropriate preliminary preparation.
A gable roof is formed by triangular trusses connected to each other by a longitudinal upper beam (ridge girder) and sheathing
However, constructing a roof is a crucial moment that requires serious consideration. You need to calculate:
- correct angle of inclination;
- rafter length;
- the distance between them;
- methods of connecting various parts to each other.
Without experience in performing such work, you should not take on complex structures, but you can easily build a small house with a simple gable roof with your own hands.
General requirements for rafter systems
The roof of any house, regardless of its structural features, must meet the requirements of building codes and regulations.
Resistance to permanent and temporary loads
During the design of the structure, the existing snow and wind loads in the regions, the weight of roofing materials, diagrams of the distribution of forces among the nodes, etc. are taken into account. In this case, architects must use a safety factor; for the roofs of wooden houses it is set at least 1.4. This is due to the fact that not all materials can meet the calculated strength indicators, certain deviations from the technology are possible, etc. In addition, wooden houses have fluctuations in linear dimensions, the rafter structure must compensate for them by increasing stability.
Load on the rafter system
Minimum possible weight
The less the load on the foundation, the more reliable the structure. The roof on a wooden house must withstand dynamic and static forces and at the same time have a minimum weight. During the calculation of the structure, the optimal cross-section of the load-bearing elements is determined. In order to reduce weight, the cross-section of the rafter legs can be reduced (it is they that mainly affect the weight of the structure) due to the installation of various stops and spacers. Reducing the weight of the roof structure simultaneously leads to a decrease in its estimated cost.
Lumber quality
For the manufacture of the roof truss system, it is necessary to use lumber of at least first grade. Wood is a unique living material; it is impossible to find two boards of the same type with exactly the same technical parameters. Each has its own number and location of knots, defects in natural development, minor cracks and size deviations. The selection of boards and beams for the roof must be approached very carefully, and an inspection of the lumber must be done before using them. All rejected materials can be used for the construction of non-critical or unloaded structures of a wooden house.
Lumber
Prices for various types of timber
timber
Materials for roof insulation
It is very important to choose high-quality and reliable material for thermal insulation of the roof of a timber house. There are a number of parameters that roof insulation must meet
Material requirements
Key indicators of a high-quality heat insulator:
- environmental friendliness and safety for humans.
- low thermal conductivity (no more than 0.04 W/m°C);
- light weight so as not to create additional load on the load-bearing elements of the structure;
- holds its shape well;
- high vapor permeability;
- soundproofing properties;
- density not lower than 15 kg/m3.
What insulation can be used for the roof
Types of roof insulation
It should be said that among the huge number of modern insulation materials, there are not many materials that meet the criteria listed above.
To insulate the roof you can use:
- mineral wool;
- ecowool;
- expanded clay;
- expanded polystyrene;
- polyurethane foam.
Features of each material
To determine which insulation is better, let’s look at each in more detail:
Mineral wool is rightfully considered the best material for thermal insulation of a wooden house
With a low weight, it has a high density, which is very important when insulating a roof structure. Mineral wool is not flammable and does not absorb moisture; these indicators are especially valuable when used in wooden buildings
Resistance to high temperatures allows it to be used to insulate the roof of a bathhouse. The material is of natural origin, rodents do not like it, and insects do not grow in it. Ecowool. Made from cellulose, it is light weight and affordable. It is a good heat and sound insulator. But the material is highly flammable; to prevent ignition, fire retardants are added to the composition to prevent the spread of flame. It is not advisable to use in very damp areas. Expanded clay. Loose insulation consisting of hollow granules. Due to its porous structure it has high thermal insulation properties. For effective heat transfer, a thick layer of material is needed, which increases the load on the supporting structures. Expanded polystyrene. Presented in the form of slabs that are light weight, high strength, and have good thermal insulation abilities. The material is flammable, therefore, when insulating a log house, it is necessary to choose slabs with a flammability rating of G1. Polyurethane foam. Similar to the previous material, it is a light-weight, durable slab that is easy to install and lasts a long time. Spray insulation is also available for sale, but its installation requires professional equipment.
What elements does the roof structure of a wooden house consist of?
There is a wide variety of standard rafter systems, but each master makes his own changes taking into account the specific features of the building and the availability of lumber assortment.
Mauerlat
It is used as a supporting structure for the heels of the rafter legs, made from 100×100 mm timber. If there is no timber, then double boards 50 mm thick can be used for the Mauerlat. They are not used in log houses; the function of the mauerlat is performed by the upper crown. To increase stability, it is fixed to the lower rims with metal dowels. In frame wooden houses, this structural element of the rafter system is installed, it allows you to evenly distribute point loads along the entire perimeter of the load-bearing walls and prevents deflection of the fragile top chord.
Mauerlat
Rafters
The main element of the roof structure forms its geometry and appearance. The rafter legs bear all the loads, including the weight of the roofing coverings. Most often they are made from boards 50x150 mm; the pitch of the rafter legs is calculated individually or can be standard. The standard step is used in cases where it is planned to build a warm roof. This is done to simplify and speed up the installation process of the roofing pie. The fact is that all insulation, regardless of the material of manufacture, has a width of 60 cm. The standard pitch of rafter legs is within 57–58 cm, which allows you to immediately install insulation in niches without preliminary adjustment of dimensions.
Rafters
For rafters you need to choose only high-quality boards; if the length is not enough, then they can be extended.
Splicing rafters along the length
Depending on the length of the rafters, the type of roofing system and the climatic zone of the building's location, options and installation locations for purlins, stops and braces are selected. The heels of the rafter legs can be fixed to the mauerlat or upper crown either rigidly or using special connections that allow reciprocating/forwarding movements during shrinkage and changes in the linear parameters of a wooden house.
Runs
They serve as a point of emphasis for long rafter legs and do not allow the rafter system to sag under the influence of various forces. They are very often used in attic roofs, due to which it is possible to significantly increase the height of residential premises.
The purlins are made of timber, the vertical legs rest against the supporting structures of the house. Depending on the installation location, they can be side or ridge.
Purlin - a wooden beam, with the purpose of supporting the rafters (preventing them from bending)
Puffs
Special beams are installed specifically to support the rafter legs in the absence of a mauerlat. The ties simultaneously serve as ceiling beams. They are made from timber 100×100 mm or boards 50×100 mm. They remove bursting loads from the walls of a wooden house and are recommended for use during major repairs of old buildings. Tightenings significantly increase the stability of the roof structure; the lower parts of the vertical supports can be additionally fixed to them.
Tightening the rafters
Rigid pinching of the ridge beam between two rafters. This rafter connection unit ensures high rigidity of the rafter system.
Racks
Mounted in a vertical position, they take on bending loads on the rafters. The number and distance between posts is calculated individually for each roof structure. The elements are made of 100×100 mm timber; an oblique cut is made in the upper part so that the stop is across the entire surface. To prevent slipping, special fixing methods are used or thrust boards are packed.
Racks
Struts
They can work independently or in pairs with racks, resting on the rafter legs at a right angle. The appropriateness of installing struts is determined by an experienced roofer. If you plan to use the attic space as an attic, then struts are not made - they significantly reduce the free space. They support relatively small loads and can be made from the same boards as rafter legs.
Struts
Stretch marks
They connect two rafter legs into a single truss and counteract the bursting forces. Stretch bars work in tension, which makes it possible to use thin boards for them. The fact is that boards work much better in tension than in compression.
Stretch marks and other elements on the diagram
Sill
Longitudinal beam in the middle of the frame of a wooden house. It is recommended to install in cases where the design of the rafter system requires a run under the ridge. The element can be solid or extended; the material of manufacture is 100×100 mm timber. The bench must be located above the load-bearing partitions of the wooden house; the lower parts of the vertical posts of the ridge girder rest against it.
Lay on the diagram
Lathing
Prices for OSB (oriented strand boards)
OSB (oriented strand board)
The type depends on the roofing materials. Under the soft coverings of wooden houses, only continuous sheathing is made from OSB boards or plywood; there are options for making continuous sheathing of their edged boards. But they are used very rarely - they are expensive, time-consuming and difficult.
For metal or piece roofing materials, the sheathing is made from unedged or edged boards and slats. The sheathing pitch is selected taking into account the technical parameters of the coatings.
The sheathing elements should be joined lengthwise on the rafters, securing each end with nails or staples
Counter-lattice
This structural element of the rafter system is installed only for warm roofs with mineral wool insulation. The purpose of the counter-lattice is to provide effective natural ventilation of the under-roof space.
Roofing diagram
Mineral wool has a very negative attitude towards an increase in relative humidity, its thermal conductivity increases significantly, and the efficiency of insulation decreases significantly. In addition, prolonged contact of wet mineral wool with wooden structures of the rafter system causes putrefactive processes with all the negative consequences. None of the most modern vapor barriers can completely eliminate the penetration of steam into cotton wool. Ventilation is required for removal, but it is impossible not to cover the insulation; cold wind blows out warm air, which also reduces heat saving performance. To solve the problem, a special wind protection is used, which allows moisture to evaporate and protect the mineral wool from the wind. Moisture must be constantly removed; this is why the counter-lattice is made. There are vents between the wind barrier and the roofing materials; the natural ventilation process effectively removes moisture that has evaporated from the mineral wool.
Windproof film
Prices for windproof membranes
Windproof membrane
fillies
Used to economically increase the length of rafter legs. Thin boards are nailed to thick boards; they do not carry significant loads. By lengthening the rafters, it is possible to increase the protection of the facade walls of a wooden house and adjust the parameters of the eaves overhang.
fillies
Decoration of overhangs
Roof overhangs, both gable and eaves, in addition to a purely decorative function, are intended to protect walls and foundations from water or snow. Their sizes are usually 50–60 centimeters. The design of overhangs is made using various materials:
- planed board, installed end-to-end or overlapped;
- tongue and groove lining;
- block house lining;
- sheet plastic;
- sheet profiled or smooth metal;
- finished products made of metal or plastic - soffits.
There are several ways to install overhangs:
- Along the rafters. In this case, the lining of the space under the roof on the overhang is carried out with fastening directly to the projections of the beams.
Hemming along the rafters is done along the lower edge of the rafter leg - Along the rafters inside. Planks are attached to the rafter leg, to which the board is hemmed. The lower part of the rafter remains open, and the opening under the roof is closed.
When hemming the rafters from the inside, the rafter beams remain open - In the box For this method, a plank is installed from the end of the rafter perpendicular to the wall. The second plank is installed on the wall and attached to the rafter. Sometimes a jib is installed between them. The hemming is done to these planks.
To frame the box, it is necessary to make a frame from mutually perpendicular bars
Ventilation holes must be made along the hem. They can be of any size, but large ones must be covered with a fine-mesh mesh made of any material. This allows you to avoid birds and harmful insects from entering the under-roof space. Soffits are sold with ready-made ventilation grilles.
Ventilation is installed only on eaves overhangs; it is not needed for gable overhangs.
When finishing with soffits, there is no need to drill ventilation holes - they are already made at the factory
Layered and hanging roofs of wooden houses
Hanging roofs
Only used for small houses. The peculiarity of such structures is that the rafter legs rest only on the upper crown or mauerlat, and in the ridge they rest against each other. The fact is that the house does not have internal load-bearing walls that allow the installation of reliable vertical supports or horizontal purlins. To prevent expansion, the rafters are secured with ties.
In some cases, ceiling beams can serve as a support. But this should be done very carefully and only if the strength of the beams allows them to withstand additional loads.
Hanging roofs
Diagram - rafters with sliding support and cuts
Roof with hanging rafters
Practical advice. If there is an extreme need to make vertical supports with drawstrings, then they must be made from several thin boards fastened together, mounted on an edge. Such structures have significantly greater bending resistance than timber of the same width.
Sloped roofs
Mounted on large buildings, additional rigidity of the rafter system is provided by struts or horizontal purlins installed on the beam.
Sloped roofs
Layered rafters
Connecting elements for rafter systems
Previously, structures were assembled using ordinary nails and staples, and individual elements were joined together to form a joint. This is quite labor-intensive work and requires practical skills. Nowadays it is rare to find craftsmen using old technologies; the industry produces a large selection of metal fasteners that simplify and facilitate the process of roof construction.
| Name of the connecting element | Purpose |
| Rafter leg holder | Designed for attaching the rafter leg to the upper crown or mauerlat. Depending on the design features, it provides a rigid or floating connection. The floating connection allows the rafter legs to slide during the shrinkage of the house, and unforeseen stresses do not appear in the nodes of the rafter system; it retains all its original parameters. A rigid rafter leg holder is used in cases where the likelihood of shrinkage of a wooden house is minimal. |
| Beam support | The element makes it possible to connect two beams at right angles, without the need to make a half-tree connection. It must be remembered that all connections of this type significantly reduce the load-bearing capacity of the elements. The more you saw them, the thinner the beam or board becomes, and accordingly, the cut off part does not work. |
| Mounting angles | They can be equilateral and versatile, ordinary and reinforced. The most commonly used fasteners for universal use. They can be used as independent elements or in addition to other fixation methods. |
| Corner connector | Fixes the position of two adjacent planes of the structure and works against tension. |
Parts for fastening rafters
Methods for attaching rafter legs
In addition to these standard connecting elements, studs can be used to connect the upper part of the rafter legs. This connection has one degree of freedom, which makes it possible to compensate for fluctuations in the size of a wooden house.
Scheme of the ridge connection of the rafter system
Connection of rafters at the ridge part
Connecting rafters with metal plates and bolts
Practical advice. If you correctly connect the load-bearing structures of the roof, then ordinary nails are in no way inferior in reliability to modern elements. In addition, driving in several nails is much easier and faster than screwing 5-8 screws into each beam or board.
And one more nuance. The number of screws should be within reasonable limits. If there are a lot of them, then the strength of the lumber will noticeably decrease; they can split even with relatively little effort.
The number of screws should be within reasonable limits
Prices for various types of fasteners for rafters
Rafter fasteners
