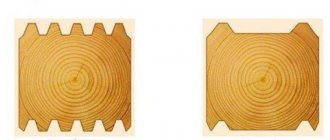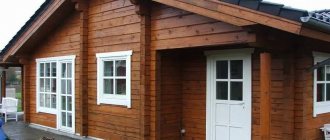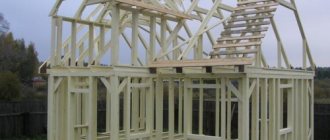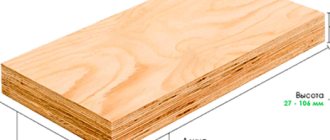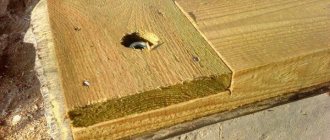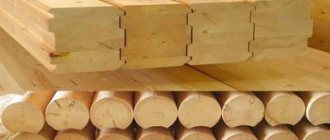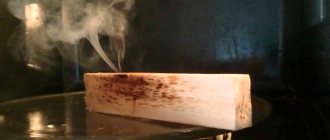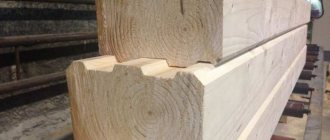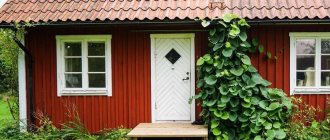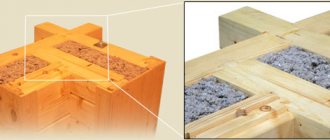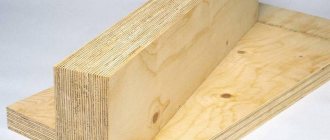25.03.2021
When choosing high-quality material for the construction of laminated timber structures, most customers pay attention only to the thickness of the timber. The energy efficiency of a home really depends largely on this characteristic. However, the choice of profile also has a great influence on performance. You will learn about what types of profiles exist, what is the difference between load-bearing laminated veneer lumber and a door or window, and which timber is better to choose from this article.
- Profile of "Finland" Holz House.
Glued laminated timber and its use in construction
Instead of solid logs, laminated veneer lumber is increasingly being used for the construction of wooden houses. Thanks to the unique production technology, laminated veneer lumber has retained the quality characteristics of wood, significantly improving them. The advantage of laminated veneer lumber is the almost complete absence of shrinkage, higher strength, durability, and resistance to negative environmental influences. Glued laminated timber is less susceptible to rot and mold, and does not deform or crack over time. The excellent thermal insulation properties of timber can significantly save on heating costs in the house. Residential houses and cottages, as well as commercial buildings - hotels, guest houses, office centers, ski resorts, spa complexes, and so on, are built from laminated timber.
- Profile of "Optima" Holz House.
Production technology and profiling
The variety of colors of Finnish wood makes it possible to build an enchanting and fashionable cottage
Since the construction of houses made of wood has been important and in demand for many centuries, manufacturers are always trying to improve and improve not only the manufacturing technology, but also the configuration of wood slats. The main goal is to remove as much as possible the bad qualities of wood, of which, by the way, there are not very many.
Production technology of laminated timber
Different thicknesses of products make it possible to choose a material for a specific temperature regime of the construction site
One of the important disadvantages of ordinary logs is the instability of the geometry. The material expands under the influence of humidity and cracks and warps with sudden changes in temperature .
Improved production technologies for laminated wood systems, which have been created not so long ago, have almost completely eliminated the poor qualities of wood lamellas.
Profiled timber Finnish profile is made with strict compliance with the following requirements:
- The logs are sawn into lamellas of equal thickness, which relieves stress within the material and guarantees the stability of the lamella geometry. The timber does not change and does not crack under the influence of negative weather conditions;
- A small moisture content of the material (no more than twelve percent) guarantees little shrinkage of the walls over time. Finnish manufacturers control the drying process very carefully. A Since those. the process is completely automated, the quality of the material and the specific moisture content of the lamellas are guaranteed;
Installation rules using Finnish technology
- After calibrating the boards and removing wood defects, the lamellas are joined and sanded. This finishing makes it possible to achieve excellent geometry of the bars;
- The gluing of the lamellas takes place under pressure. In the form of an adhesive composition, manufacturers from Finland use only environmentally friendly materials that do not affect the important technical characteristics of wood. Finnish-made laminated timber has the ability to “breathe”, which creates an original comfortable climate in the room.
The principle of gluing several lamellas and placing rings
Important. The strength and durability of the material is also given by the direction of the fibers of the glued lamellas. The cut fibers of two adjacent lamellas are arranged in annual rings in opposite directions. Such placement of rings per year reduces the tension inside in the middle of the laminated timber, which greatly increases the strength of the material.
- Since the bars are very precisely profiled and cut, the assembly is very easy to do with your own hands. The tongue and groove design makes it possible to combine structural parts without gaps or distortions;
- Each part is marked and packaged according to specifications, as required by the instructions, and therefore the construction of a house from this material can be completed in a short time.
Projects made from Finnish laminated timber are well-deserved among private developers. A wooden cottage is not only a bright and beautiful building, but also a comfortable, durable and environmentally friendly building.
Profile - why it is comfortable and durable
Connection using Finnish technology
The profiled beam is distinguished by the presence of a locking connection of the lamellas, and therefore the crowns of the beams are tightly and firmly fastened together.
There are two common types of profile:
- German profile – equipped with multiple ridge (tongue and groove) connections;
- The Finnish profile of the bar is distinguished by the crown cups connecting the lamellas.
Important. Any manufacturer constantly has its own know-how to improve profile connections. But with all this, the essence of the profiled connection remains constant - the interlocking longitudinal connection eliminates the lateral movement of the material and eliminates gaps and cracks during assembly.
Classification of laminated veneer lumber by profile types
The types of profile are determined by the version of the section cut to connect the crowns. A profile with beveled chamfers is considered the most aesthetic and simple option used for the construction of light buildings. This profile requires additional installation of insulation. A single-tenon profile is also usually used for assembling light buildings - bathhouses, gazebos, verandas. The profile ensures the strength of the connection and does not allow moisture to penetrate into the joints. A profile with two spikes provides higher strength, but also requires installation of insulation. Construction companies often turn to Finnish profiles because they are easy to install and provide a tight connection. However, here you will also need to lay insulation between the crowns. The “comb” profile (or German profile) is characterized by serrated cutting of the connections, which ensures a tight fit and protects against blowing. This type of profile does not require insulation.
- Profile "Standard" Holz House.
Features of individual stages of construction
Before you start building a house from profiled timber, you need to familiarize yourself with the features of its individual stages. First, pre-treatment is performed - the wood must be treated with an antiseptic . Antiseptic agents protect the material from rotting and mold.
House made of profiled timber under construction Source drevdom.ru
Side processing
The side of the laminated timber is processed, creating either a flat or semicircular surface. The semicircular shape gives the wall timber the appearance of solid logs and is often used for laying the outside of a building. The inner surface of the walls is usually left flat.
- Profile “Standard Duo” Holz House.
What types is it divided into?
We have already talked about all the advantages and disadvantages of profiled timber. But not many people know that the concept of “profiled timber” hides a huge variety of types of this product.
All differences between types of profiled material can be divided according to the following characteristics:
- Size of profiled link. It can have different lengths and cross-sections.
- Profile view. Comb, double, Finnish, etc.
- Structure of the material. Made from solid wood and laminated profiled timber, warm.
- Appearance. May have a straight face or a D-shaped face.
- Dried or natural moisture.
All types of profiled timber must comply with GOST 8242-88. Let's take a closer look at these types.
Load-bearing laminated timber
Profiled laminated veneer lumber is used as supporting elements of a building under construction. Load-bearing structures include support beams, interfloor ceilings, rafters and frame elements. Due to its excellent strength, density and fire resistance, high-quality laminated veneer lumber is ideal for the construction of load-bearing structural elements. Most often, timber with a thickness of 200-300 mm and a length of up to 12 m is used.
- Profile "Comfort" Holz House.
House kits made of profiled timber
Considering the length of the profiled timber and the difficulty of fitting parts when building a house with a non-standard configuration, some manufacturers offer to purchase a ready-made house kit - a kit house made from profiled timber.
The standard kit contains: profiled timber with cuts according to the design, load-bearing structures, floors, rough and finishing boards, doors and windows, as well as joinery.
A distinctive feature of the complete timber is that the bowls (seats for the timber) are precisely cut with a factory tool in the right place. To avoid confusion, all bars are numbered (marked).
The house kit is delivered to the construction site in finished form and assembled like a construction set. This approach not only increases the installation speed significantly, but also allows you to avoid incorrect cuts and a significant amount of waste.
The cost of a finished house kit is not much more expensive than the price of profiled timber per 1 sq.m. and ranges from 11 to 13 thousand rubles. per sq.m.
Door and window beams
To produce door and window laminated veneer lumber, three or more wooden slats are glued together with a moisture content of up to 12%. The production of timber must fully comply with the stated GOST standards and take place with strict adherence to technology. When gluing, the lamellas are positioned so that the wood fibers diverge in opposite directions. The products are given the profile necessary for assembling a door or window structure.
- Profile "Holz-D" Holz House.
Important distinctive characteristics of timber from Finland
Finnish style cottage project
Finnish timber is one of the selected materials for construction, since its price is quite high. But almost everyone can afford to build a small sauna or steam room from Finnish wood.
What makes the timber from Finland stand out?
- The arcs of the rings of the glued planks are directed toward the center, and the core is directed outward. This arrangement of wood fibers guarantees durability and increased strength due to reduced stress inside the bar; (See also the note How to choose a block: selection by indicators.)
Placement of rings in glued lamellas per year
- Different types of coniferous trees do not mix, which guarantees a beautiful and uniform tone;
- The gluing strength is ensured by splicing in a vertical position after four to six meters, but a maximum of three meters. As you can see in the photo, this gluing technology guarantees a beautiful appearance and an almost invisible seam;
- According to Finnish technology, only wide slats are used. This is due to the fact that the adhesive base impregnates the wood by one and a half to two centimeters. And therefore, thin lamellas are almost completely saturated with glue and lose their ability to “breathe”. The Finnish block, 200 millimeters thick, is made of three spliced lamellas with adhesive impregnation of no more than eight millimeters. This makes it possible to completely preserve all the positive technical characteristics of real wood.
It must be said that a good quality imitation of Finnish timber is almost similar in technical and aesthetic characteristics to its analogue, but the price of such material is much less.
Winter bars at the ends are a couple of tones brighter
Advice. When purchasing material for wood construction, give preference to timber made from winter wood. It is drier and stronger. A characteristic feature of winter wood is the brighter coloring of the ends and the absence of fiber on the longitudinal cuts. Experts recommend controlling the material using the following option. Drop iodine onto the cut of the block - if the stain turns blue, it means there is a lot of starch in the tree, and this is a characteristic feature of “winter” lumber.
Which timber is better?
The size and type of profile are chosen depending on the purposes for which the profiled lumber will be used. For the construction of light buildings, such as a bathhouse, a summer kitchen or a utility room, laminated veneer lumber with a small cross-section and the simplest profile is suitable. For large-scale buildings intended for year-round use in harsh climates, the widest timber with a reliable connection method is used. Therefore, the answer to the question of which timber is better will depend on the tasks assigned to the construction.
The Holz House company has its own plant for the production of laminated veneer lumber. For the construction of houses, we use only our own materials, because we can guarantee its high quality. To get more detailed advice, find out the cost or order a project, contact our managers at your nearest office.
Home Building Basics
At first glance, building a house involves laying the logs correctly (so that the tenons fit into the grooves). But in reality, you have to take into account a lot of subtleties on which the durability and reliability of the building depends.
Which profile is better for a home?
Usually you have to choose between a comb (German profile) and a classic Finnish profile or its derivatives (with a large number of combs).
In order to determine which option is better, you need to understand the mechanism of operation of the assembled structure:
- The German profile was developed in order to eliminate the laying of heat insulation between the logs. Such reasoning was based on the fact that in production the geometry of the teeth and grooves would be ideally observed, but in reality this is quite difficult to achieve, and during storage the teeth may be damaged or swell due to moisture;
In this case, insulation is not needed
Note! This does not mean that the German profile is absolutely unsuitable for construction. It is simply advisable to purchase it from reliable manufacturers and not buy it if it has been stored outdoors.
- but the Finnish profile is devoid of this drawback. After the wall is erected, the surfaces of the upper and lower beams do not touch; a thin gap remains between them, where the insulation layer is laid.
Regarding which beam profile is better, it can be argued that the classic comb is quite capricious, but does not require insulation if the profile geometry is perfectly observed. As a result of defects during the production or storage of construction materials, a situation may occur when the tooth does not fully fit into the groove and even cracking of the beams is possible. The Finnish version is unpretentious, and therefore more popular; construction can be carried out even if the material has gained a little moisture.
Let's start building a house
You need to start work by drawing up a project. If the planned structure is small, then a hand drawing on graph paper will be sufficient. This should not be neglected, since even the simplest drawing will allow you to identify shortcomings and make corrections.
It is enough to simply indicate the main dimensions and think about the placement of the premises
It is worth mentioning the thickness of the wooden walls. If the project is ordered from specialists, then there is no need to worry. For example, a house made of DB 12 profile timber with insulation will be suitable for permanent residence.
But if all the work is done independently, then you need to know the following requirements for wall thickness:
- when building a house intended for seasonal living, a thickness of 15-17 cm will be quite sufficient;
- if you plan to live in winter, then the same wall thickness + 10 cm of insulation on the outside will do. Thanks to this, the thermal conductivity of the wall will significantly decrease.
Choosing a foundation
The load from the building will be much lower than, for example, from a brick house, so a massive foundation is not always needed. Columnar foundations are often used for bathhouses made of profile timber, but if you plan to build a one- or two-story house, then it is better to go with a strip foundation.
The strip foundation is strong enough for a 2-story house
The laying depth should be below the freezing depth (depending on the region). It is also necessary to reinforce the foundation with a welded or knitted frame.
Note! When reinforcing, it is forbidden to place reinforcing bars too close. This can lead to the fact that when pouring concrete, coarse aggregate will simply get stuck in a narrow gap and voids may form in the foundation.
Before pouring the foundation, a cushion of crushed stone and sand is placed at the bottom; this is necessary so that water does not accumulate under the base of the foundation. The width of the foundation should be approximately 10 centimeters wider than the thickness of the house wall.
Strip foundation diagram
Construction of a house
Basically, the instructions boil down to laying the beams so that the tenons fit into the grooves. First, a layer of waterproofing is laid on top of the foundation (first it is better to use coating waterproofing, and lay roofing felt on top of it).
An example of reliable waterproofing of a strip foundation
During construction, special attention is paid to the corners; under no circumstances are the beams simply laid end-to-end; a “warm” corner connection is used. Both straight and oblique cuts can be used; if the parts fit tightly, then the insulation does not need to be laid, but if the gap allows, then when laying the warm corner, the insulation is also laid.
If a beam with a German profile (comb) is used, then the insulation between the beams does not fit. If a Finnish profile is used, then laying a heat insulator is mandatory.
The photo shows the installation of heat insulation
Assembly can be done using dowels. In this case, a hole is drilled through 3-4 beams, then a wooden rod is inserted into it, the diameter of which is exactly equal to the diameter of the hole. The distance between the dowels is 1-3 meters.
Note! For partitions, thinner timber is used. Here the issue of sound insulation comes to the fore.
When constructing window and door openings with your own hands, you must not forget that the house will shrink. Although it will be smaller than in a regular log house, this must be taken into account; the height of the opening should be greater than the window block itself.
After the walls are ready, you can begin installing the floors and installing the rafter system for the roof. Separate trusses can be assembled on the ground, and then simply lifted and combined with timber into one whole.
The house is almost ready
At the same time, no one prohibits the use of any material for cladding the outside of a house. If it is intended for permanent residence, then you cannot do without cladding; if you need a type of log house, then you can use a block house. But other materials can also be used, for example, metal profile l timber - this is a durable and very lightweight metal siding, it can also be used for cladding a house made of timber.
Appearance
This timber may differ in its appearance on the front side. There are types:
- Straight outer side.
- D – Shaped front side.
The straight outer side of profiled lumber is the standard option. By using this type, you will get smooth and straight external walls.
D – The shaped front side is used for Block House buildings. This type of timber is suitable for those who want to have an aesthetic house reminiscent of a Russian log hut. The rounded outer side of such a profiled beam will make it possible to create such a structure. In this case, the internal walls will be smooth.
Scandinavian profile - tongue and groove
The surface of the timber is formed as follows - one longitudinal edge has two tenons with a wide gap between them, the opposite side mirrors the first. The laying of the timber is quite dense, but it cannot be done without additional material - jute, tow or sealant.
Profile benefits
- With the tongue-and-groove profile it is easy to redesign the object - the crowns can be easily disassembled.
- The cutting of the bowl (lock joint) is simplified in the absence of a complex surface configuration.
Profile Disadvantages
You have to use an additional seal. This entails additional costs, however, the necessary measure contributes to additional insulation.
Material moisture
The profiled product is divided into two types according to the degree of moisture:
- Profiled timber with natural humidity.
- Dried timber.
Material with natural humidity will contain 20-25% moisture. This has a detrimental effect on the house. Buildings made from material with natural moisture will shrink by 10%, but the price for such profiled timber will be less.
Dried profiled timber is processed in special chambers. There it is dried to a moisture content of 8-12%. This material will not shrink much and will crack less. This makes it possible to move into the house immediately after construction. The shrinkage of such a house will be 3-5%. Such timber will cost more, but the difference will be equal. Since, after shrinking, the natural moisture timber will dry out and crack severely, in addition, additional caulking of the walls will be needed.
Throughout Europe, houses made from such timber are considered premium class houses, just as panel houses are considered economy class. What type of profiled timber you choose ultimately depends only on you.
Material structure
All such lumber is divided into types according to its structure:
- Made from solid wood.
- Glued profiled.
- Warm timber.
Solid profiled timber is made from solid wood with a cross-section of 160-200, 200-200 mm. All four sides are processed on specialized machines. The result is a profiled material of the desired cross-section and profile type. Usually, varieties of coniferous trees are used in its production.
Glued profiled products are made not only from coniferous wood, but also from oak. The design of this material consists of boards - lamellas. They are glued together with a special glue, laying each lamella opposite to the cross-section of the fibers of the previous one. This makes this type of raw material more durable and makes it resistant to fire and rotting.
When producing glued products, boards undergo special selection, which makes it possible to improve its aesthetic properties.
I would especially like to dwell on such a new type of this timber as “Warm timber”.
Warm timber
[ads1] A new product on the construction market that has appeared quite recently is warm lumber. Its structure resembles glued one, but has increased thermal insulation. The thickness of a building made of warm timber is 16 cm, it will be equal to a wall made of glued laminated timber - 37 cm, and a rounded log - 47 cm. This timber was designed for construction and living in extremely harsh conditions. For example, in the North. Such a house will not be afraid of temperatures of -50 degrees. The cost of such material is several times less than glued material.
It is made in multilayers using layers of lamellas and extruded polystyrene foam. Gluing occurs under high pressure and only dry lamellas are used.
We think that this product will take its rightful place in wooden housing construction.
