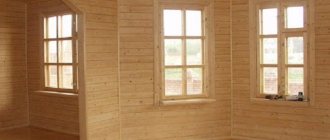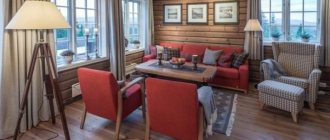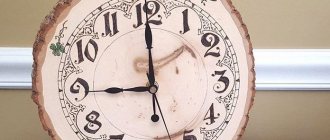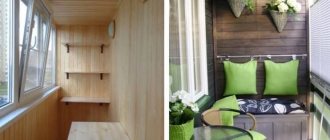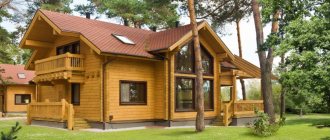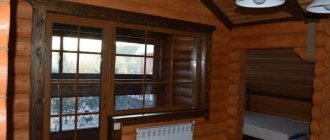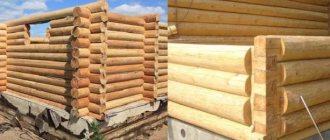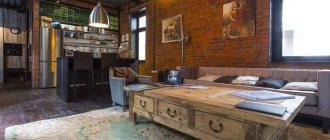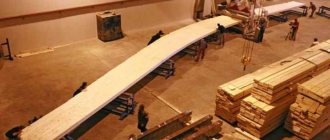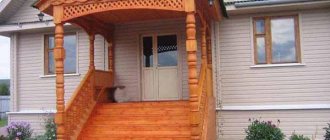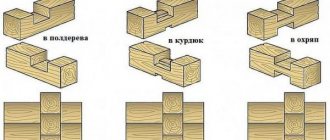Modern finishing materials are of high quality, imitations accurately convey texture and color, and have good performance characteristics. Imitation of timber is made from high-quality wood. This finishing can be applied outside and inside the building, creating coziness and comfort for the inhabitants of the house. The strengths and weaknesses of this finish will be discussed below.
Imitation under timber Source minsk.pulscen.by
Advantages and disadvantages
Modern manufacturers allow designers and owners of private country houses to choose the most suitable option for exterior decoration for the walls of a private house in terms of cost, operational parameters and external qualities. One of those materials that occupies a top position among a wide variety of facades is imitation timber for external work. Look at the following photo of a country cottage with similar decoration.
This popularity among buyers can be explained by several advantages:
- Characteristic of the material, as in the photo, is environmental friendliness and naturalness. After installation, the panels do not emit pungent odors or toxic fumes in the room. It does not have other properties that could pose a threat to the health of family members living inside the house;
- an easy system for fastening the panels together allows even a person with minimal experience in interior decoration to carry out the external cladding of the walls of a private house with their own hands;
- What distinguishes imitation timber from alternative technologies is its high aesthetics. Such a facade looks neater than natural timber, and at the same time costs several times less;
- siding has a long service life provided that all requirements and installation rules are met;
- siding demonstrates excellent physical properties, so the decoration of cottage walls made with its help has high performance parameters. This allows the cladding to act as additional protection for the base from mechanical and physical influence from the outside;
- imitation timber for external work is very diverse in color, it looks expensive, original, unique. Therefore, cladding the walls of houses using this technology looks advantageous and unusual.
The main disadvantages of imitation timber facades are the following:
- high fire hazard - the material for exterior wall cladding should be coated with special compounds with antiseptic properties, as well as agents that increase the fire resistance of the facade. However, even these measures will not reduce the fire safety level of imitation timber to zero. If you do not treat the wood with similar compounds, it will soon darken, crack, and dry out, which will further increase its flammability level;
- In order to avoid rapid wear and tear of the facade of a private cottage, as well as deterioration of its external qualities, you will need to regularly use paints and varnishes. These are additional material costs;
- While the siding itself is affordable, its components are quite expensive. It won't be possible to do without them.
Textured coloring
The advantage of textured dyes is that they impart special beauty and uniqueness to the material. Texture can be emphasized in different ways:
- Obtaining a relief contour using a metal brush. It is carried several times along the wood fibers. As a result, the soft fibers disappear, while the hard ones remain intact. After painting the wood, the crumbs that appear are removed with a soft brush and covered with a layer of glaze. The remaining glaze is blotted with a sponge and a clear varnish is applied.
- The “bleached” wood technique is created by a similar finish. Only in this case the white color of the glaze is used, applied to a colorless varnish, and the remains are blotted with a sponge. As a result, small cracks become white, and the relief particles retain their natural shade.
- Aging under the mechanical influence of hands, so artificial minor damage appears on the surface. The facing is primed and treated with a chisel until chipping occurs. You can also pierce the wood with nails several times and cause other microtraumas to the wood.
Imitation of timber in an apartment
Types of imitation timber for exterior finishing
Cladding the exterior walls of a house can be done with several types of imitation timber, each of which has specific physical properties and distinctive external aesthetics.
Siding comes in different types:
- Based on the type of wood, they distinguish imitation timber from pine, larch, linden, cedar and others;
- based on the size of the panels - with a thickness ranging from 16-45 mm, a width ranging from 90-195 mm, a length varying from 1000 to 6000 mm;
- Based on the type of wood, you can choose panels of Extra, A, AB, B, C grades;
- Based on the geometry of the profile, there are: block house, lining.
Varieties of imitation timber
It is best to choose grade A wood, which, although expensive in cost, is of the best quality. It is for the manufacture of this type of material that pine is used, which contains the largest amount of resins.
Note that the grade and geometry of the profile largely determine the appearance of the cladding, but nothing more. And the type of wood and the scale of the panels are considered to be the factors that shape the operational parameters of the cladding. Thus, panels whose thickness does not exceed 21 mm are used for interior work, and thicker options are used for exterior work.
Dimensions of imitation timber
Imitation timber panels for external and internal decoration vary in thickness
The type of finish must be selected based on the conditions that will surround the lined surface. If this is a room with a high level of humidity, you should choose panels made of larch or linden, but in other situations you can really save money. To do this, you should opt for coniferous species.
Video description
An example of interior decoration of a house using imitation timber in the video:
And then there are a few more interesting solutions:
Combination of timber and plaster finishing
As practice shows, facade cladding can be done with different types of finishing. For example, imitation timber and plaster. The appearance of the house is distinguished by smooth lines, severity and elegance, and the resulting “striped” pattern will visually increase the height of the building.
Combined finishing of a two-story houseSource betonicum-stroy.ru
Full exterior cladding of the house with imitation timber
Anyone can become the owner of such a wooden tower. The layout of the house is suitable for both active recreation and year-round living. Finishing with false beams can be done not only outside, but also inside, then your guests will definitely be able to find themselves in an old Russian fairy tale. The main thing is that the interior design matches this.
Finishing with imitation timber for a 9x9 house Source www.hmkmos.ru
Timber and stone
Wood and stone go well together in decoration. This can be seen in the following project. Moreover, if in the first option the ratio “wooden covering - plaster” is approximately 1:1, and they are equally responsible for the appearance of the building, then in this case the “stone” decorations are minimal and are designed to emphasize the naturalness and superiority of wooden compositions.
Timber and stone in home decorationSource zillow.com
House with attic
Wood always remains the most environmentally friendly material. Many people strive to make it a cozy home or cottage. Here is an option for a small cottage with an attic floor. It looks like an ordinary house, but to add color, the imitation timber is painted with stain, wrought iron railings give it an intriguing look, and finishing the foundation with a stone finish completes this ensemble. This is how even an ordinary house can be turned into a small miracle of design by adding a couple of highlights.
Combination of false timber, stone and forged elementsSource woodeco.org
Imitation of log walls
At first glance, it seems that the house is made of rounded logs, but, as in previous versions, this is just finishing with imitation timber. A simple way to replace expensive rounded wood, while maintaining the naturalness of the materials used, without compromising the quality of the construction project.
Project of a house with rounded wood trimSource profibrus.ru
The cost of finishing with imitation logs depends primarily on the price of the lining that will be used for the cladding, plus the geometry of the house - the simpler it is, the less labor costs.
Cladding houses with imitation timber allows you not only to save money, but also to get a full-fledged wooden house, feel the coziness and comfort of natural materials, and become the owner of a unique interior, which is the key to the beauty and grace of the entire building as a whole.
How to choose the right one
Buying siding that imitates the appearance of timber is not a problem today. Such cladding is available in a wide range on the shelves of construction stores, and the price range for such products is very wide. To save some money, you can purchase the material directly from the manufacturer without extra charges. But the main task of the owner of a private house is to purchase high-quality siding for his walls. And for this you need to take into account the following points.
| Selection factor | Recommendations from experienced specialists |
| Humidity indicators | Should not exceed 15 percent, since otherwise the facade may warp over time. |
| The presence of a special groove on the panel | This cladding element allows you to relieve the stress that occurs when the panel dries, and also serves as a ventilation element of the facade. Panels without such a groove retain their external qualities for a shorter time. |
| Panel width | To copy the aesthetics of natural timber, it is worth choosing panels with a width of up to 100 mm. Wider options will not be very neat, and too narrow ones will look like cheap lining. |
| Quality of the outer side of the panel | The cladding should not have any defects: knots, wormholes. |
| Lock quality | The panel joint must be smooth, without nicks or damage. |
In addition, you should carefully consider the selection of additional and decorative elements that are used to increase the facade’s resistance to wear and tear, as well as its external aesthetics. You should give preference only to high-quality products, and they cannot be excessively cheap.
Variety of color palette
To preserve the maximum naturalness of the interior, preference should be given to unpainted lumber or products that are coated exclusively with impregnation, varnish or wax. Then the color of the wood will depend only on the type of wood from which it is made. Larch and cedar are considered the most beautiful. Larch has a slight reddish tint, but cedar wood can be complemented with both yellow and light pink shades. Pine and spruce have a brownish-yellowish color. But linden often has a rich yellow tint. As for painted imitation timber, sold in many hardware stores, its color range is practically unlimited. In the catalogs of modern manufacturers you can find both models that are close to natural shades (brown, brownish-reddish, coffee) and products in unusual colors (blue, bright green, pink, red).
Material calculation
Before starting to carry out cladding work for the walls of a house using imitation timber, you will need to calculate the actual volume of the material itself, as well as the components (corners, extensions, etc.) that will be required during the work process.
To do this, you will need to take measurements of each wall that you plan to cover with finishing. The length and width of window openings, as well as door frames, are measured separately. Since these areas will not be covered with cladding, their area must be subtracted from the total area of the facade. This means that you will need to purchase fewer finishing materials.
Lathing fasteners
To get started, you need to get hold of some tools. You will need:
- Planks 30 mm thick;
- Dowels with plastic fasteners;
- A hammer drill or drill with a similar function;
- Level from half a meter long;
- Hammer;
- Crosshead screwdriver.
Depending on the size of the lamella you choose, it is necessary to fix the wooden strips vertically at a distance of 400-800 mm (the width of the lamella). In this way you need to mount it over the entire working area. For ease of fixation, it is best to drill three or four holes (depending on its length) for dowels in each plank.
For each subsequent slat, you should cut out its own vertical, this will allow you not to deviate from the specified dimensions in the upper part of the house. Or mark up in advance using a long rule.
It is necessary to drill holes in the wall along the holes in the rail using the hammer drill function of the hammer drill. Then insert plastic fasteners into the wall and, placing the rail against the wall, drive in the dowels.
Interesting usage ideas
Further in this article, photos of the facades of country cottages are presented, for which timber siding was used. An interesting option is to use such finishing exclusively in the attic of the building while the building itself is built of timber. This design trick allows you to save money.
Also interesting is the cottage, finished on the base with decorative stone with walls lined with imitation timber. As demonstrated in the photo below. This design is highly environmentally friendly and luxurious in appearance.
Regarding the color scheme, those variants of facades whose color is in harmony with the surrounding landscapes look interesting. But you also need to take into account the specifics of the location of the cottage when making such a decision. Southern walls should be painted in light shades, as dark paint will fade when exposed to sunlight. But it is preferable to decorate houses with a northern location in dark tones, then the walls on the outside will warm up better, which means the house itself will be warmer.
Country house interior
Home decoration requires attention from the owners. High-quality finishing will provide coziness and comfort. The lining is in harmony with painted surfaces, wallpaper, and objects.
The most popular is the Provencal style of decoration. Wooden paneling complements the rough floors and plastered walls. It looks great in the interior of a country house. A fashionable and practical choice will change the perspective of perception and get rid of template forms.
Interior of a room with wooden paneling
Bedroom with wooden paneling
The use of such cladding is due to its combination with existing design components. An important factor is the artistic and architectural solution. It determines how the wooden components will interact with other materials.
Today it is possible to use such cladding in the bedroom and living room. It will create a special atmosphere of warmth
This option is also appropriate in the bathroom; it will turn it into a real corner of relaxation. Small rooms will benefit from textured surfaces. Non-standard and different types of design will allow you to find an individual solution.
Room with solid wood paneling
How to do exterior decoration
You can cladding the façade of a residential building with your own hands if you use high-quality siding. It is easily installed in a short time, providing the walls of the cottage with reliable protection.
All work is divided into stages:
- preparation - the wall surface will need to be thoroughly cleaned of existing dirt and dust. To do this, you can use a regular powerful garden vacuum cleaner. Also, the base should be coated with an antiseptic to prevent the risk of it being damaged by fungus or mold;
- installation of the sheathing - a vertical sheathing is mounted on the base, adhering to a step of 60 cm from bars measuring 25x50 mm. If the wall is wooden, self-tapping screws are used to install the sheathing; if it is brick or built of cinder blocks, you must first arrange holes in it and drive dowels into them;
Lathing
- vapor barrier of the base - over the sheathing you need to fix the vapor barrier film overlapping, and glue the resulting joints with construction tape;
- thermal insulation of the base - insulation in rolls or mats 10 cm thick is suitable. The insulation material is laid directly on the vapor barrier layer between the sheathing. Next, a vapor barrier film is again attached to the insulating material, which is additionally fixed with tape directly to the sheathing. The joints are taped again;
The imitation timber is laid on a vapor barrier film
- installation of panels and decorative elements. Performed on the sheathing, moving from bottom to top. Each element must be inserted into the groove of the previous one until it clicks. Additionally, the facade is secured with small screws or thin nails. The head of the self-tapping screw needs to be recessed a little into the panel, then covered with a mixture of sawdust and varnish, wait until it dries and sand with fine sandpaper;
Fastening the material should start from the bottom
Scheme of fastening imitation timber
- finishing painting of panels - if the material does not have a finishing coating, it must be coated with an antiseptic and painted. Then it will retain its attractive appearance for a long time.
Rules of care
In order for the facade of the house to retain its strengths for as long as possible and not acquire defects, it will need to be provided with reliable, regular and proper care. It consists of a series of actions. The facade must be regularly inspected for the appearance of areas of rotting and varnished.
However, we note that correct installation and compliance with the material manufacturer’s recommendations for its use in practice will be a reliable guarantee against possible problems with the facade.
