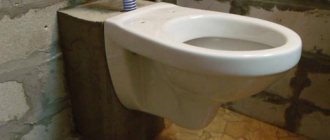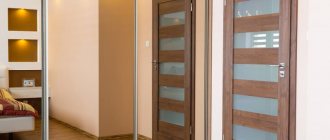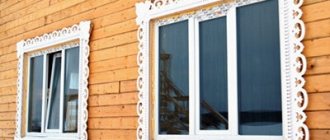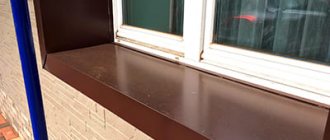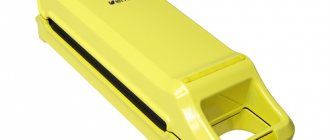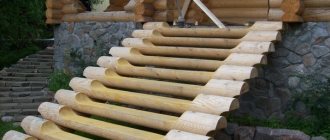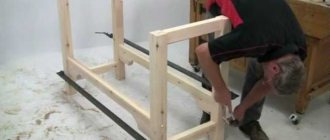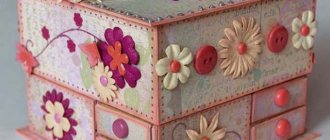The construction of a cellar or basement directly in the underground of a residential building has always been convenient for owners because they do not need to go outside, especially in winter frosts, snowstorms or autumn weather. Just open the cellar lid and go down the stairs. At the same time, the basement often had an additional entrance from the street, through which cans and boxes of food were loaded into the room. The seemingly simple idea of building an additional lid for the cellar with your own hands will make visiting the storage facility safer and more convenient, but only if the access to the cellar is equipped according to all the rules of construction science.
Basic conditions for building a cellar hatch
It is clear that special requirements are imposed on the installation of a cellar hatch cover. High humidity and low temperatures can lead to condensation on awnings and locking devices. In addition, the basement and the products stored in it, even with the best ventilation, can become a source of characteristic odors of “damp earth”.
The design of the cellar lid in the house must satisfy the following conditions:
- Ensure good insulation of living quarters from the cellar, a tight fit of the hatch to the base without cracks or gaps;
- The construction material must not absorb moisture, corrode, or swell to the point of wedging in the support frame;
- The design and suspension of the hatch are planned so that the outer surface is at floor level and does not have protruding parts of the hinge, handles or locking devices.
To avoid injury as a result of the lid falling, the structure is equipped with additional clamps and gas stops-compensators, which ensure smooth lowering of the hatch onto the manhole into the cellar, even in the event of a break from the stopper.
Advice! The weight of the hatch should not exceed the physical capabilities of adult family members.
If the weight, due to the increased dimensions of the lid, exceeds the optimal 12 kg, the structure can be additionally equipped with an electric drive and automatic switching on/off of lighting in the cellar. This is very convenient, especially if you need to go down or up to the basement with a load.
Tile door
If the floor in the room is covered with tiles, and it is necessary to arrange a cellar under it, it is better to make the lid in the same style. For this you will need:
- reinforcing bars;
- tile;
- steel corner;
- sheet steel 3 mm thick;
- mortar for laying tiles.
There are several significant differences between a lid made of metal and a door with tiles. Making the latter is much simpler:
- First, cut out the blank, which will be made of steel sheet. It must have the appropriate parameters. The workpiece will serve as a support for the structure.
- Corners should be welded along its perimeter, thereby forming sides. Reinforcing bars are placed inside.
- The frame of the entrance hole for the cellar is made from corners. It is embedded in concrete mortar.
- The lid is attached to reinforced hinges.
- The solution must be mixed and then the tile elements must be applied.
The cover is decorated taking into account the pattern existing on the rest of the floor surface. In order not to spoil it, you should adhere to a predetermined geometry.
To secure such a hatch, you will need to prepare simple hinges that are used for doors. You can also use hood hinges that can lock the lid in any position when it is open. To make lifting the hatch not so difficult, you should use a special mechanism made of a spring and a rod, as well as a jamb fastening and a hinge.
You can also install an automatic opening system on the cellar door. It will be the most convenient. Such a mechanism consists of an electric motor, a power source and a toggle switch.
Construction of a hole in the cellar
Structurally, the cellar hatch cover is always built according to the same design; there may only be slight differences in the material used, the structure of the canopies and the design of the frame. The moving part of the device, the hatch or hatch, rests on a base frame fixed to the floor slab.
The inner surface of the passage or manhole is lined with sheet metal, plywood or lining in order to prevent foreign objects, dust or warm air from entering the cellar from the space between the floor and the floor slab.
The lid can be suspended from the frame on regular hinges or hidden rotary canopies, as in the diagram.
This device allows you to ensure the maximum opening of the hatch above the hole into the cellar.
Important! The use of internal rotating canopies makes it possible to make a cellar lid with your own hands without elements and parts protruding above the floor plane.
This option can do a good job, especially if the hole is built in the center of the living room or kitchen. Spring carports are often used as hinges for cellar lids. A spiral or twisted spring built into the hinge design allows you to effortlessly lift and lock the trunk hatch or car hood in the open position.
But before you make a hole into the cellar with a lid on car hangers, you need to make sure they are working and properly adjusted. Due to the fact that the cellar lid is much heavier than the hood or trunk, at a minimum a reinforced or double set of hinges will be required.
In addition to internal hinges, you will need a built-in lock and a hidden handle embedded in the thickness of the wood. Often, a lock is installed on a cellar lid not to protect the contents; most often, the locking device plays the role of a stopper, securing the heavy lid from moving and slamming under the influence of air currents. Conventional ball or roller devices used to secure interior doors in the frame, in this case, turn out to be too weak, they are not designed for increased load, so it is better to use a regular door lock.
What and how to make a hatch yourself
You can provide the simplest structure from boards, or build something truly functional and reliable from metal. Each option has a right to life and can be useful in different situations. First, let's look at the complete structure of this mechanism.
- It is based on frame – in almost all cases, this part is welded from a metal corner. In the photo, the frame is made in such a way that it fits into a rectangular opening with the edges chamfered to the width and thickness of the outer part. Most homemade models assume a different arrangement. Imagine that the corner is rotated 90 degrees counterclockwise, that is, it forms shelves into which you can lay a shield made of any material. This option is easier to implement, and is not particularly inferior in terms of characteristics.
Hatch structure
- Hatch cover - this part must be very durable, since it is it that will bear all the loads. It is based on a strong frame, on top of which the main material (metal, wood, plywood, OSB, etc.) is installed. In store hatches, the frames are sheathed with gypsum fiber sheets, which have good strength and adhesion to cement mortars and adhesives, which facilitates the finishing process.
- A hidden lock is installed on the front of the hatch , which is controlled from the outside using a square key. Accordingly, a mating socket must be provided under the lock tongue in the frame.
- These two parts are connected using loops. Simple door hinges can be installed here - their disadvantage is that they remain visible, hood hinges from a car - can be purchased for pennies at any auto repair shop, and other hidden structures, such as a pantograph hinge, a corner hinge or hinged models with springs.
Hidden pantograph loop
- They are also connected by lifting gas mechanisms - they are rarely installed on homemade products and completely in vain. These parts are inexpensive, but they help you lift even heavy hatches with ease, plus they are an effective stop that prevents the door from closing itself. When buying gas lifts, you should not save money. Inexpensive Chinese products do not last long and can fail at any time.
- Inside the frame, a rubber seal , which will prevent odors and dampness from penetrating from the basement. It also softens the touch of the frame hatch cover when closing.
- Often the hatch cover is additionally insulated . For this, polystyrene foam or polyurethane foam is used.
Invisibility hatch
How to choose material? The best thing to do would be to look at the floor itself and make the hatch the same. This will guarantee that the surface will be covered with the same finishing material.
The most important parts of the lid - the cellar entrance hatch
Regardless of where and how to make a cellar lid in a house, its design must be equipped with three mandatory elements:
- Locking device;
- Shock absorbers - compensators;
- Cover perimeter seal.
The most important element of the cover design is the stopper or latch that prevents it from falling onto the entrance hole into the basement. The selection of a retainer must be approached with the utmost seriousness, since 90% of injuries received during a visit to the cellar are associated with the breakage of the stopper.
One of the options for a reliable stopper is shown in the photo. Two toothed rulers allow you to fix the lid open at almost any angle. This solution can be useful if there is no second entrance to the cellar, and in the summer the hatch has to be opened slightly to ventilate and dry the room.
Almost all built versions of metal hatches are equipped with gas compensator springs. Do-it-yourself cellar lids are the most convenient and safe for everyday use. In some cases, instead of a gas spring, a cable suspension with a weight is used, similar to those previously installed in door devices. The lid opens and holds as well as a gas spring, but the plumb line often interferes with movement along the manhole.
The third and most important component is the lid seal. Regardless of the design of the suspension and hatch, the surface must be equipped with sealing tape. The efficiency of ventilation and the level of humidity in the room depend on how tightly the hatch closes. Most often, rubber bands and strips of self-adhesive door seals are used for entrance doors.
Points that should be taken into account
The work begins with the manufacture of a cellar hatch, and only then a cover is installed according to its dimensions.
Important nuances
- The entrance to the interior is located in the most convenient place for users. Its dimensions are based on the build of the owners. The average figure is considered to be 0.75 × 0.75 m. It is not recommended to do less, otherwise it will be difficult for you to squeeze through, especially with a load in your hands.
- The roof for the cellar must rest on four supports; they are made in advance.
- The weight of the door is of no small importance. Not all household members will be able to easily raise and lower it; it is especially worth considering women’s and children’s strength.
- Durability is also worth taking into account. Otherwise, you will have to repair or replace the cover soon.
Materials for production
The best material for the plug is thick plywood.
- Often the roof of the cellar is made of plywood, 10 mm thick. The lightweight material gains strength thanks to glued veneer sheets, where the layers are arranged alternately along and across the wood fibers. Be sure to saturate the cut piece with drying oil and cover it with varnish or paint.
- An excellent option would be a frame made of timber, covered with plywood on both sides. If desired, the cellar lid can be insulated. The space between the top and bottom coverings is filled with a gasket. Use leftover mineral wool mats, foam rubber, and polystyrene foam. Even old blankets, coats, or a piece of old carpet will do.
- Galvanized iron will last a long time. As in the previous paragraph, it is used to cover a wooden frame on one or both sides, with or without insulation.
Note! If there is no emergency, the frame can be sheathed only on one side, the upper side. But this is acceptable if in your case there is no need to thoroughly protect yourself from the cold or break-ins.
What you will need for work
Before making a cellar roof, stock up on the necessary materials and tools:
- Boards, beams or slats.
- Plywood.
- Hacksaw.
- Hammer, screwdriver.
- Screws or nails.
- Door hinges.
- Hatch handle.
- Drying oil.
- Wide brush.
- Ruler or tape measure, pencil.
As you can see, there are no expensive or scarce components here, the price of materials is minimal, especially if you use everything that is gathering dust in your utility room.
We build a manhole and a lid for the cellar with our own hands
In most cases, the dimensions of the basement do not coincide with the layout of the rooms in the house, so the location for the future entrance to the basement must be chosen as carefully as possible. The best place for a crawl space is a kitchen, hallway, boiler room, or storage room. The selection principle is simple - the fewer people walking and stepping on the hatch, the lower the risk of damage to the cover.
You need to think several times before making a cellar lid in the kitchen. At first glance, arranging a hole in the cellar in the kitchen version is very convenient, but there is not much space for freely opening the lid. Instead of the standard cellar opening 0.6 by 0.8 m, you have to make a smaller double-leaf version, as in the photo. And make the basement itself small, with good waterproofing and wall decoration with plastic panels.
For a large cellar, you can build an entrance in the corridor or hallway. In this case, the lid for the entrance to the cellar can be made rectangular in shape, and instead of a wooden staircase, a brick flight of stairs can be installed.
Conclusion
If you have already built your own cellar, you can definitely handle making a comfortable and durable door to it. Do not delay the process for too long, because the favorable climate inside the storage facility will depend on this (see also the article “Racks for the cellar: we do it ourselves”).
The video in this article will complement the above; it contains information on today’s topic.
The basement not only serves to store food, but also acts as a utility room in which certain things are stored. The vast majority of modern basements are planned in such a way that the entrance to it is either invisible or decoratively decorated in accordance with the stylistic design of the door.
The simplest version of a metal cellar lid
The complexity of creating a crawl space in a cellar with your own hands largely depends on the design of the floors, the material and thickness of the floor slab. The easiest way to make an entrance to the cellar is if the house already has a basement under the floor slab. Such cases are widespread for new houses, garages, cottages and country buildings.
Before cutting out linoleum for the cellar lid, you need to accurately calculate the future dimensions of the hole, its width and length. Regardless of how long the linoleum has been laid on the floor, the cutout for the future hatch must be made smaller, the width and length reduced by 2-3 cm. After a few days, the cut out window will expand to the size of the future cover.
The hardest and dirtiest part of the job is drilling the hole in the floor slab.
The cellar under the house can be built according to the undermining scheme, in this case there is a layer of soil and thermal insulation between the slab and the ceiling of the cellar, which will need to be carefully pulled out, and the walls covered with plastic or waterproof OSB board.
The easiest way to weld a metal lid and support frame is from angle steel. Initially, the optimal shape and dimensions of the frame are selected using the hole cut in the slab. The cut corner blanks are welded in pairs. Each pair is fixed in a clamp on a workbench and electric welded with an internal and external seam. After this, the two frame parts are laid on a completely flat surface and secured with welding points on each side. After this, the geometry of the frame is trimmed with a hammer and final welding is performed.
The frame of the lid is welded in a similar way, individual parts of the structure are fixed with clamps on the finished support frame and immediately welded “finish”. After fitting, canopies and at least one stopper are welded at the entrance to the cellar.
To prevent the frame from “playing,” the hatch plane is welded with several reinforcing rods or wire. After adjusting to the installation location and painting, the cover is removed from the support frame. For garage and barn cellars, the hatch will need to be further strengthened. Before insulating the cellar lid in the garage, you will need to weld the bottom with sheet metal, 3-4 mm thick, and fill it with a concrete “cushion”. For insulating the lid of a garage cellar, extruded polystyrene foam 50 mm thick is best suited.
Next, the surface of the home cellar lid is preliminarily covered with floor covering, installed on the awnings and, together with the frame, transferred to the manhole opening.
For your information! Using a building level to guide the covering laid on the lid, the frame must be positioned in the opening of the concrete slab so that the plane perfectly coincides with the surface of the laminate or linoleum.
The frame is fixed with anchors and concreted at the entrance to the hole. The cellar lid is not removed. After the concrete has hardened, polystyrene foam and waterproofing are placed inside and covered with plastic lining. All that remains is to install the handle, latch and gas compensators.
Overview of species
If you use poor quality hinges when installing basement doors, you can count on the structure quickly loosening and becoming difficult to use. Therefore, the master should make the right choice of canopies, taking into account the following criteria.
- Product quality. There are often inexpensive models on sale that cannot withstand the weight of the hatch. In this regard, it is recommended to purchase products of medium and high price categories, since the reliability of the design depends on them.
- Hatch dimensions. If the dimensions of the hatch cover are large, then more hinges will be required.
- Lack of wedge. The characteristics of the mechanism must be adjusted so that with regular use of the hatch the door does not jam.
- Ability to carry out maintenance.
When installing hatches and cellar doors, the following types of hinges can be used.
Simple corner overlays. Such devices are attached on one side to the hatch, and on the other to the floor or wall. The cost of a product in this category is influenced by its reliability and decorativeness. Forged canopy options are considered the most expensive. Overhead hinges consist of 2 plates, their installation does not cause difficulties.
Hidden. Hinges of this type are mounted in ceilings and internal frames, so that the basement door can be placed on the same level as the floor. Products may have different shapes and sizes.
According to the types of opening, hatches are divided into hinged and sliding. Hinges for hatches are made from the following types of metal.
Steel
Steel canopies are considered the most durable and wear-resistant. Adjustable steel canopies can correct the position of sagging doors.
Aluminum
The parts are cast from a special alloy, which contains not only aluminum, but also steel. Such canopies can be used comfortably and for a long period of time.
ESKP
Hinges of this type are made from silumin in combination with aluminum. The maximum load of such products does not exceed 5 kilograms.
Making a wooden cellar lid
The wood is ideal for making a cellar lid. Unlike the metal version, making a hatch will require little carpentry skills, since you will not only need to assemble the structure correctly, you will also need to install it exactly along the opening of the hatch.
The manufacture of a wooden cover begins with the arrangement of the entrance box and hatch opening. The box is used to protect the walls and hold the entire structure. The dimensions of the box usually coincide with the dimensions of the supporting frame or tray to which the lid will be attached.
Waterproof plywood, 15-20 mm thick, is best suited for making boxes. The assembled frame is reinforced at the corners by stuffing wooden or aluminum corners and installed in the manhole opening. The box-shaped structure must be “sewn” to the floor slab and other load-bearing elements of the floor.
At the second stage, you need to make the loot and the lid. First, the hatch is assembled; it can be knocked down from a fifty-fifty board or timber. The stitched boards are reinforced with two longitudinal cross members, as in the photo.
The hinges are attached to the same crossbars with self-tapping screws. Using the finished lid as a conductor, the loot is knocked down from the same board. The frame and the hatch are connected with hinges into one structure and transferred to the box, leveled and fixed. If laminate or parquet is used on the floor, then the lid with the tray must be slightly “recessed” before fastening, so that the laminate laid on top of it is flush with the main covering.
Creating a project with drawings
Manufacturing and installation work cannot be done without calculations. What to consider in drawings:
- Floor horizon;
- Fit size;
- Perimeter frame;
- Add hinge and lock fastening to the width;
- Height: including facing material, seal;
- Usable opening space;
- Fastening of gas lifts;
- Gaps, contact points of the floor covering when lifted, opening angle.
